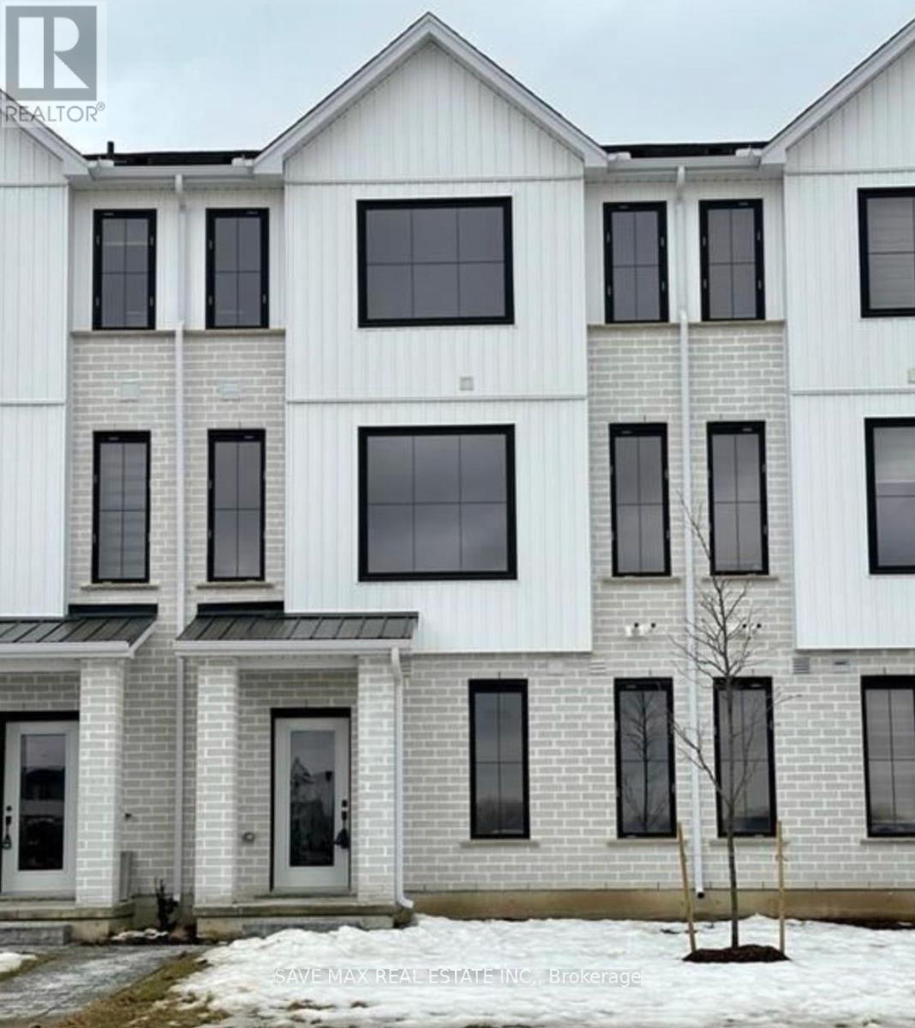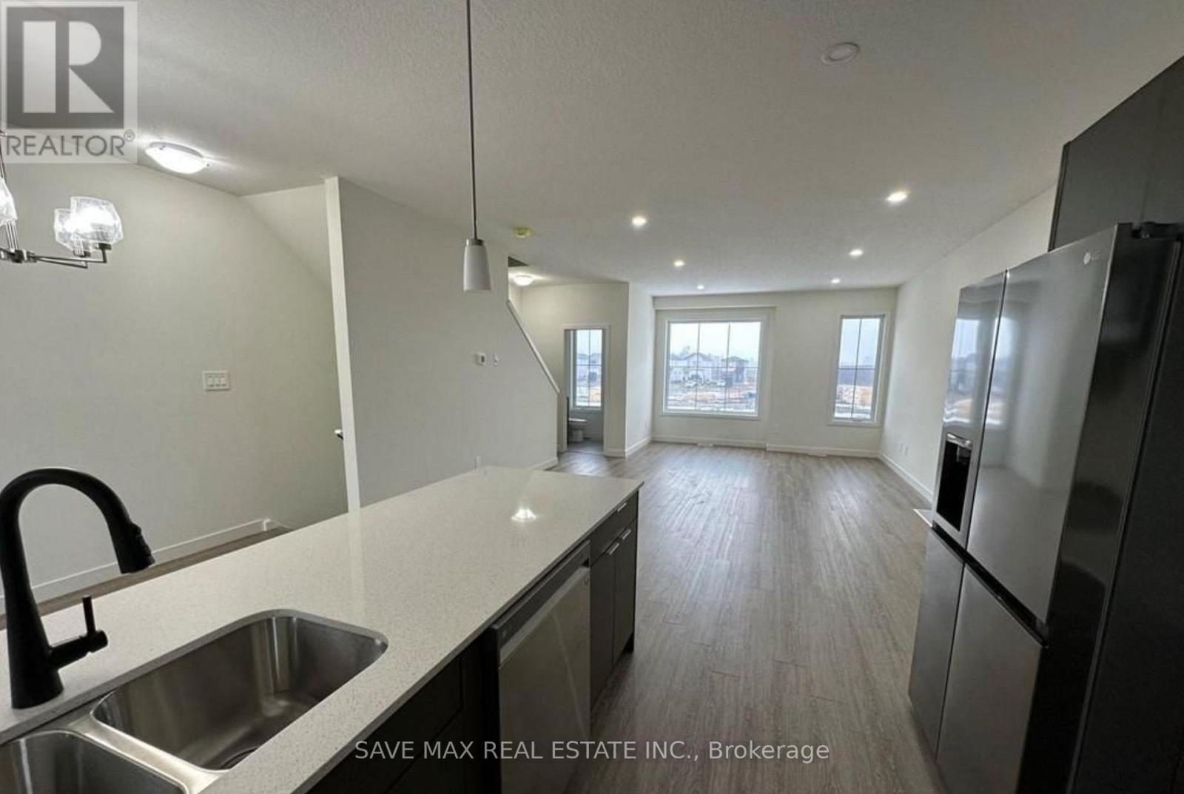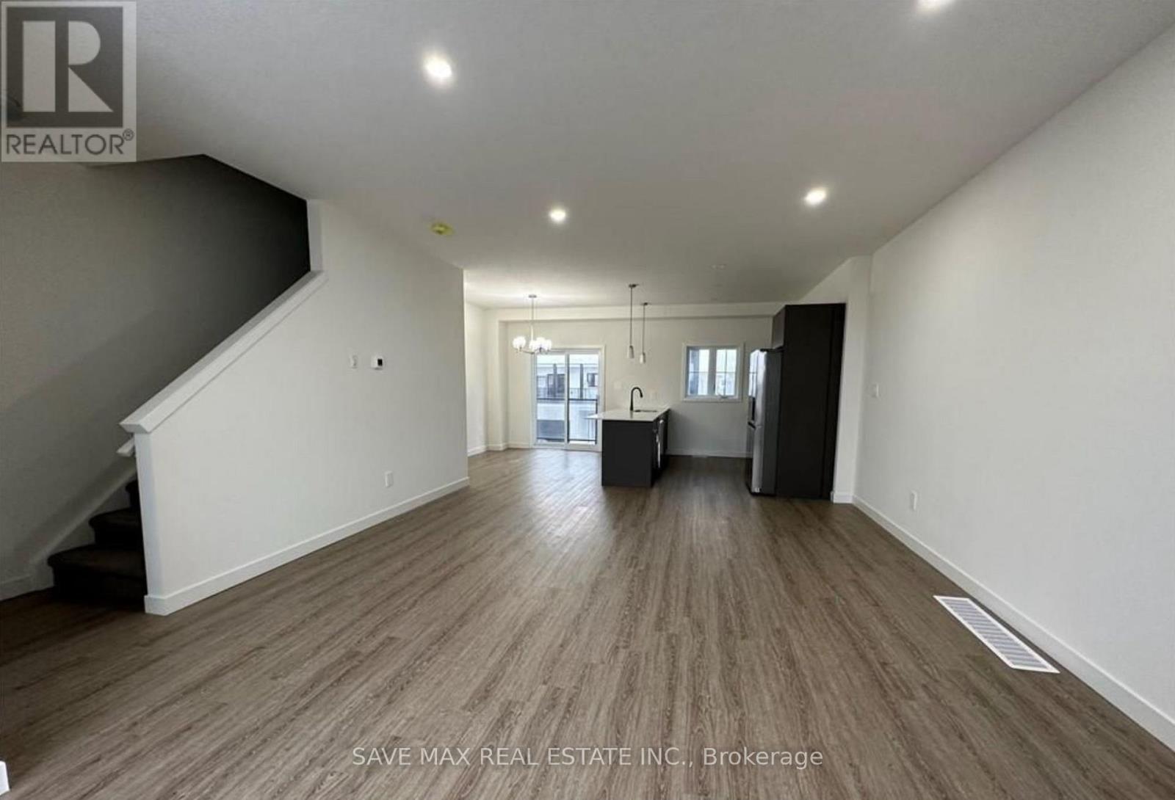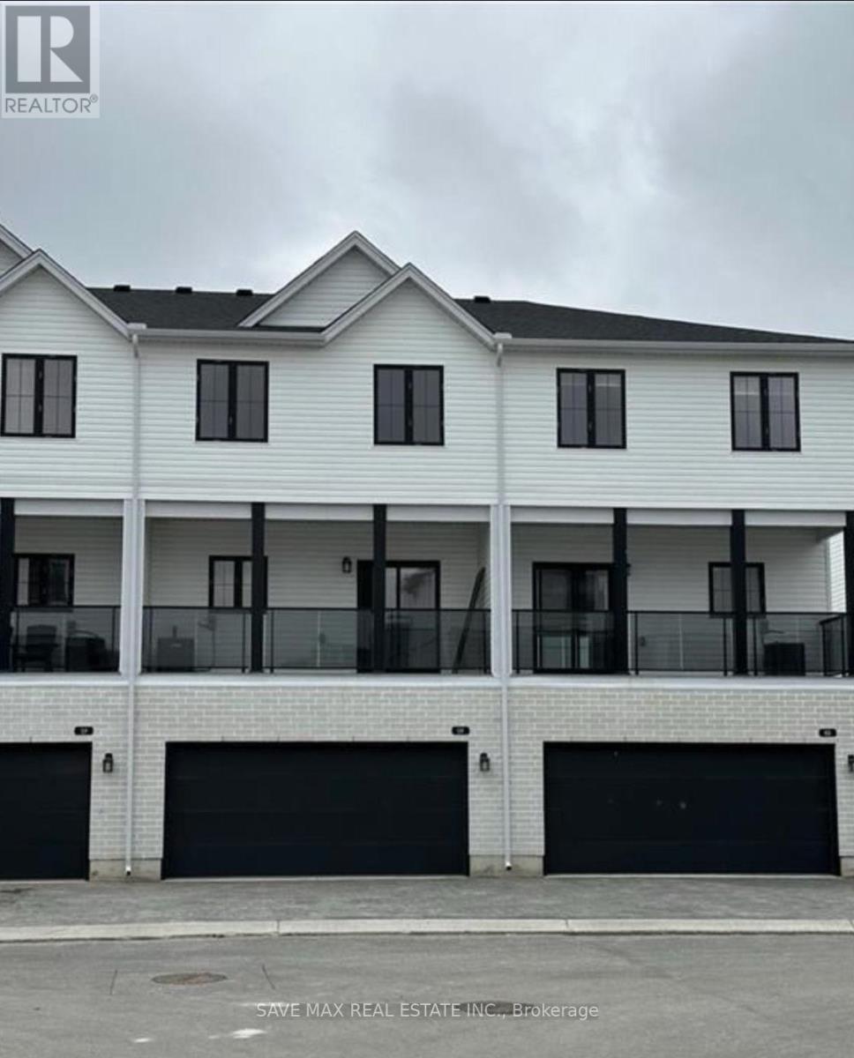4 Bedroom
4 Bathroom
1,500 - 2,000 ft2
Central Air Conditioning
Forced Air
$2,900 Monthly
Welcome to the esteemed Gates of Hyde Park community, conveniently situated near the thriving Smart Mega Shopping District. This exceptional location places you just a short drive away from renowned institutions like Western University, University Hospital, and the popular Masonville Mall. Prepare to be impressed by this brand new, move-in ready townhome offering four bedrooms and three and a half baths. It truly fulfills all your requirements for a comfortable and modern living experience. The sleek and contemporary finishes throughout the home add a touch of sophistication, while the ample living areas are flooded with natural light, creating an inviting ambiance. To top it off, a double car attached garage provides convenience and practicality. The kitchen is a standout feature, showcasing high-quality stainless steel appliances and an expansive island that invites culinary exploration and entertaining. All windows are adorned with new blinds, further enhancing privacy and aesthetics. Step through the sliding doors onto your private balcony, a serene space where you can savor your morning coffee in tranquility or gather with friends for a delightful barbecue in pleasant weather. Located in the sought-after Hyde Park area, this townhome is surrounded by an array of amenities, including shopping centers, convenient bus routes, reputable schools, and scenic walking trails. Experience the perfect blend of comfort, style, and accessibility in this remarkable residence. (id:61215)
Property Details
|
MLS® Number
|
X12532924 |
|
Property Type
|
Single Family |
|
Community Name
|
North S |
|
Easement
|
Other |
|
Features
|
Flat Site |
|
Parking Space Total
|
4 |
|
View Type
|
City View |
Building
|
Bathroom Total
|
4 |
|
Bedrooms Above Ground
|
4 |
|
Bedrooms Total
|
4 |
|
Age
|
New Building |
|
Appliances
|
Water Heater |
|
Basement Type
|
None |
|
Construction Style Attachment
|
Attached |
|
Cooling Type
|
Central Air Conditioning |
|
Exterior Finish
|
Brick Facing, Vinyl Siding |
|
Foundation Type
|
Block |
|
Half Bath Total
|
1 |
|
Heating Fuel
|
Natural Gas |
|
Heating Type
|
Forced Air |
|
Stories Total
|
2 |
|
Size Interior
|
1,500 - 2,000 Ft2 |
|
Type
|
Row / Townhouse |
|
Utility Water
|
Municipal Water |
Parking
Land
|
Acreage
|
No |
|
Sewer
|
Sanitary Sewer |
|
Size Depth
|
40 M |
|
Size Frontage
|
19.4 M |
|
Size Irregular
|
19.4 X 40 M |
|
Size Total Text
|
19.4 X 40 M|under 1/2 Acre |
Rooms
| Level |
Type |
Length |
Width |
Dimensions |
|
Second Level |
Living Room |
4.7 m |
6.58 m |
4.7 m x 6.58 m |
|
Second Level |
Kitchen |
2.87 m |
3.3 m |
2.87 m x 3.3 m |
|
Second Level |
Dining Room |
2.77 m |
3.3 m |
2.77 m x 3.3 m |
|
Second Level |
Bathroom |
|
|
Measurements not available |
|
Third Level |
Bathroom |
|
|
Measurements not available |
|
Third Level |
Bathroom |
|
|
Measurements not available |
|
Third Level |
Primary Bedroom |
4.14 m |
4.57 m |
4.14 m x 4.57 m |
|
Third Level |
Bedroom |
3.89 m |
2.84 m |
3.89 m x 2.84 m |
|
Third Level |
Bedroom |
3.53 m |
2.9 m |
3.53 m x 2.9 m |
|
Main Level |
Bedroom |
3.53 m |
2.84 m |
3.53 m x 2.84 m |
|
Main Level |
Bathroom |
|
|
Measurements not available |
Utilities
|
Cable
|
Installed |
|
Electricity
|
Available |
https://www.realtor.ca/real-estate/29091581/94-1781-henrica-avenue-london-north-north-s-north-s






