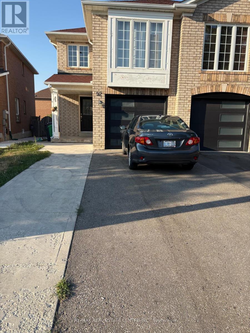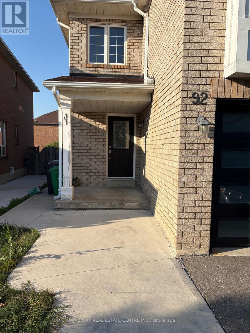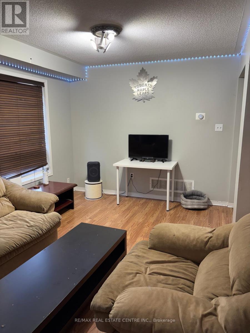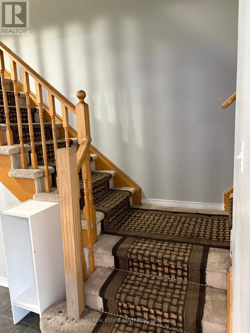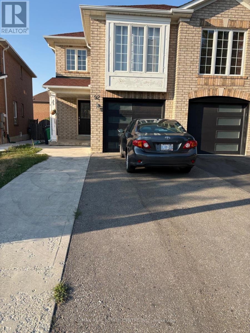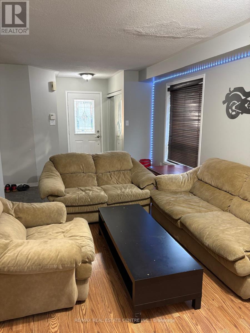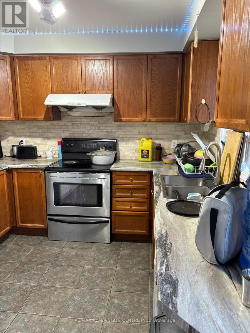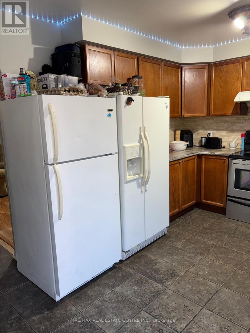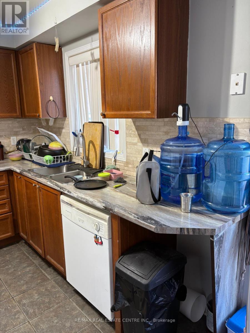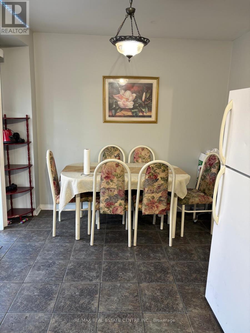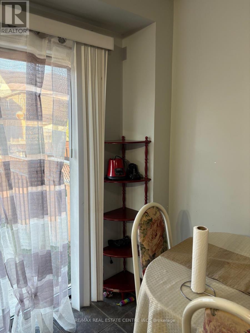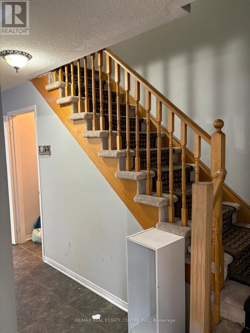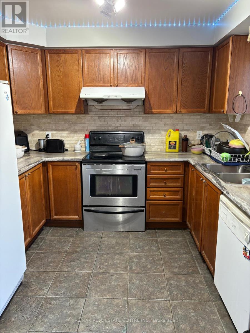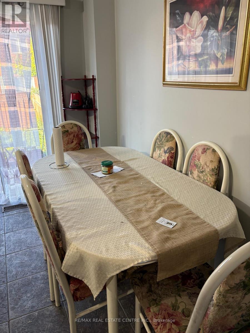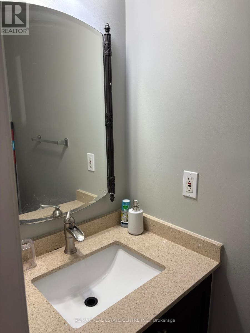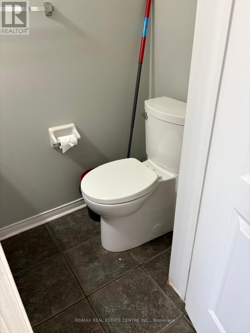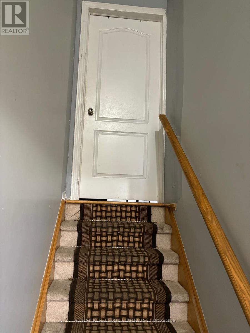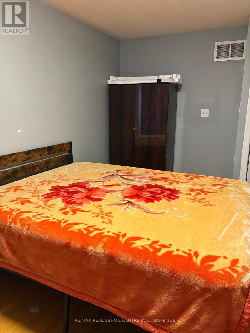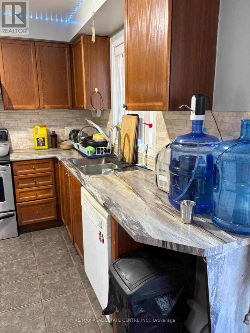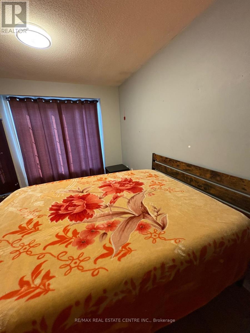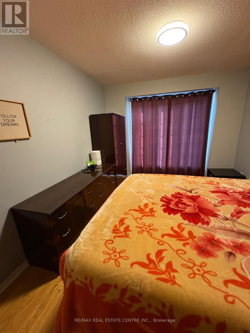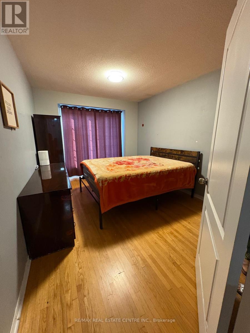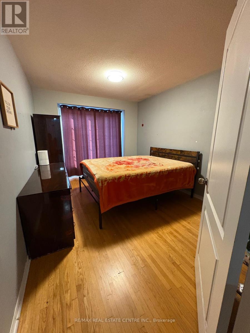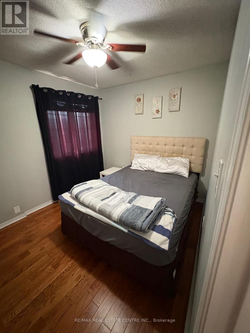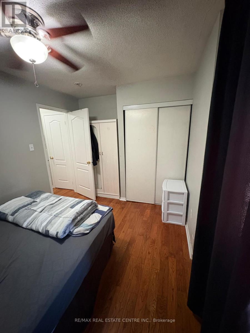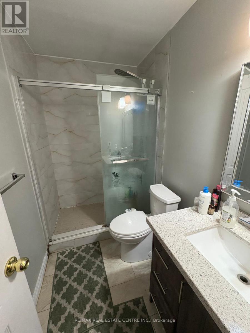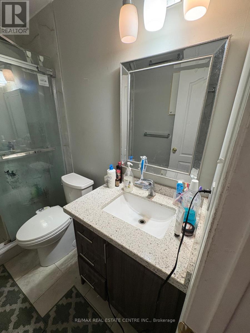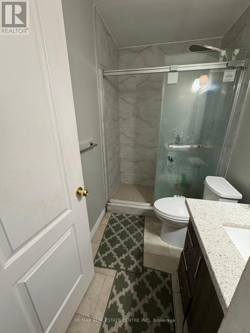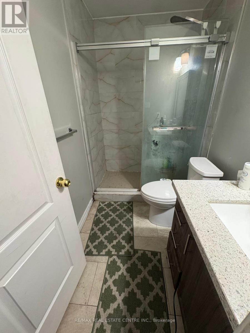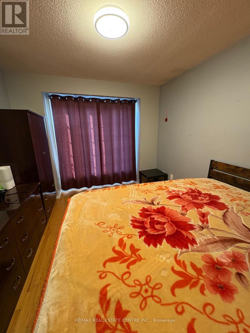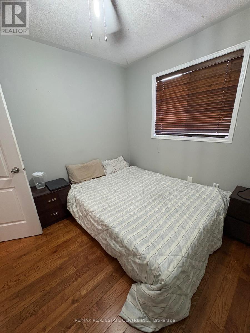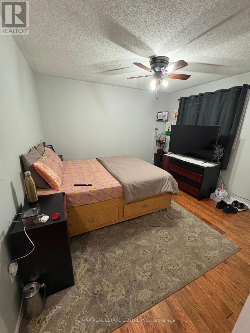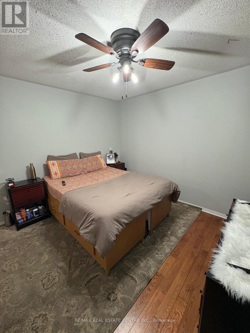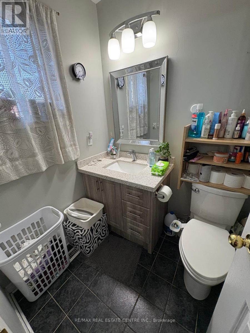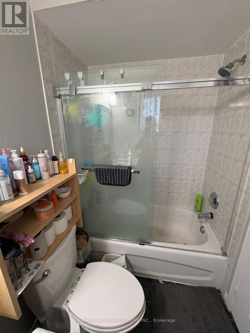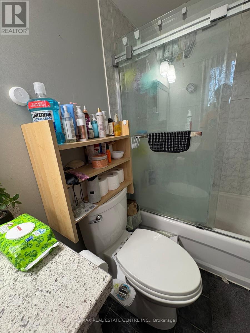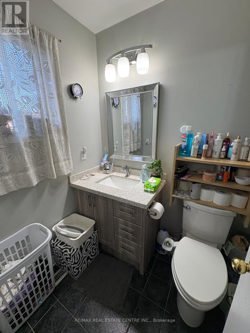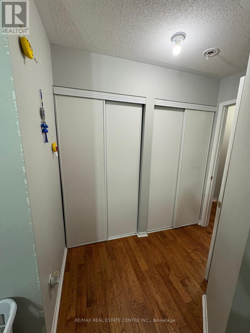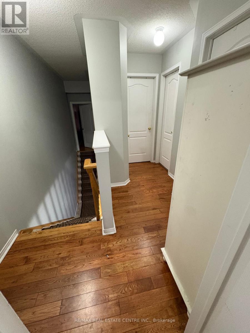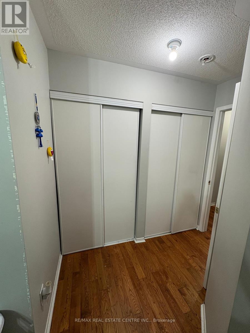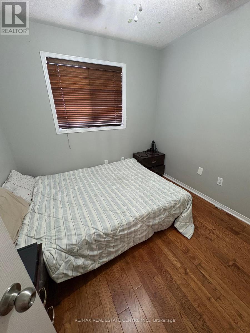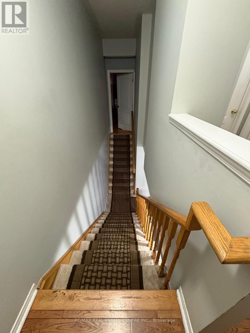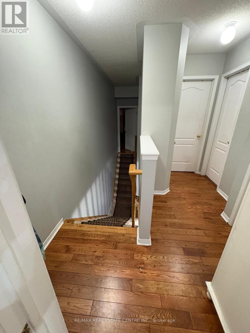92 Whiteface Crescent
Brampton, Ontario L6X 4W7
3 Bedroom
3 Bathroom
1,500 - 2,000 ft2
Central Air Conditioning
Forced Air
$3,050 Monthly
Well Kept Semi On A Quite Cres In The High Demand Area Of Fletcher's Meadow. Amazingly Practical Layout .Liv/Din Comb, Sep Brand New Legal Basement Separate Entrance, Good Size Kitchen, Eating Area W/O Huge Backyard. Master W/4 Pc En Suite, His/Her Closets. All Good Sized Sunlit Bedrooms & Hallway With Dark Hardwood Floors. (id:61215)
Property Details
MLS® Number
W12344939
Property Type
Single Family
Community Name
Fletcher's Meadow
Parking Space Total
3
Building
Bathroom Total
3
Bedrooms Above Ground
3
Bedrooms Total
3
Construction Style Attachment
Semi-detached
Cooling Type
Central Air Conditioning
Exterior Finish
Brick
Flooring Type
Laminate, Ceramic, Hardwood
Foundation Type
Concrete
Half Bath Total
1
Heating Fuel
Natural Gas
Heating Type
Forced Air
Stories Total
2
Size Interior
1,500 - 2,000 Ft2
Type
House
Utility Water
Municipal Water
Parking
Attached Garage
No Garage
Land
Acreage
No
Sewer
Sanitary Sewer
Size Depth
106 Ft ,3 In
Size Frontage
21 Ft ,4 In
Size Irregular
21.4 X 106.3 Ft
Size Total Text
21.4 X 106.3 Ft
Rooms
Level
Type
Length
Width
Dimensions
Second Level
Primary Bedroom
3.65 m
3.38 m
3.65 m x 3.38 m
Second Level
Bedroom 2
3.53 m
2.74 m
3.53 m x 2.74 m
Second Level
Bedroom 3
2.74 m
2.8 m
2.74 m x 2.8 m
Second Level
Bedroom 4
3.65 m
3.04 m
3.65 m x 3.04 m
Main Level
Dining Room
6.12 m
3.29 m
6.12 m x 3.29 m
Main Level
Living Room
6.12 m
3.29 m
6.12 m x 3.29 m
Main Level
Kitchen
5.13 m
3.04 m
5.13 m x 3.04 m
https://www.realtor.ca/real-estate/28734310/92-whiteface-crescent-brampton-fletchers-meadow-fletchers-meadow

