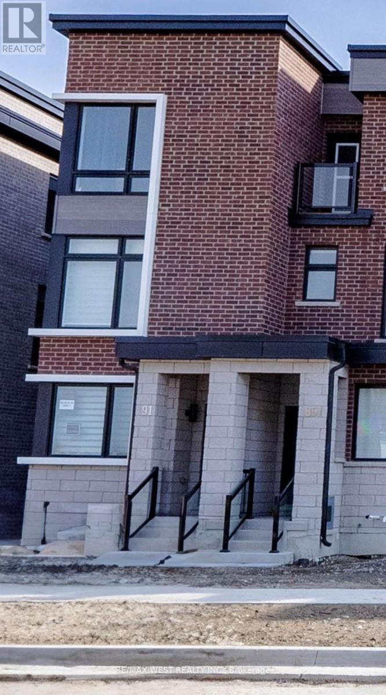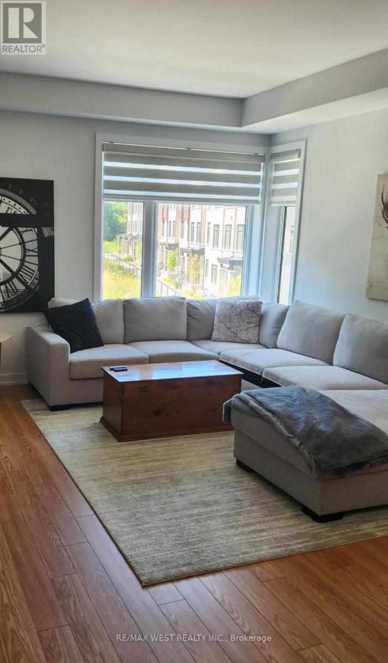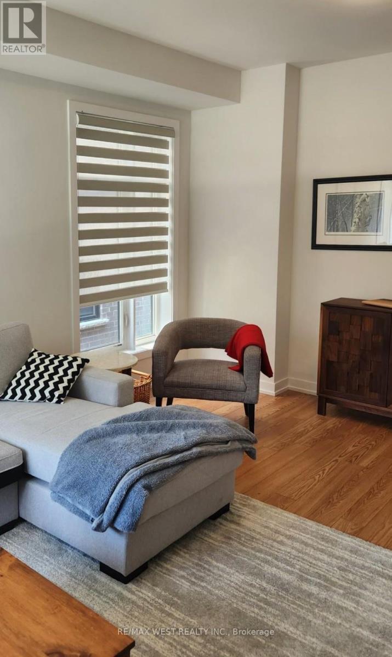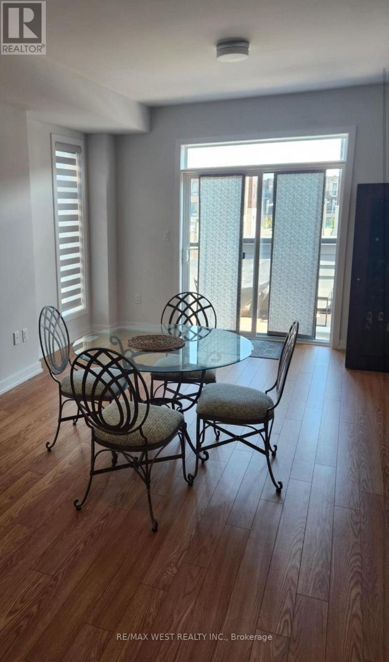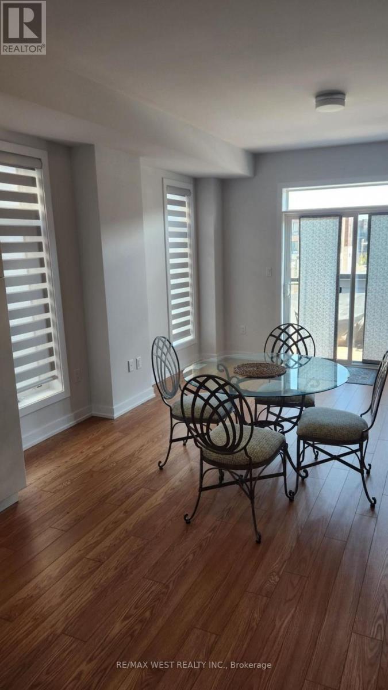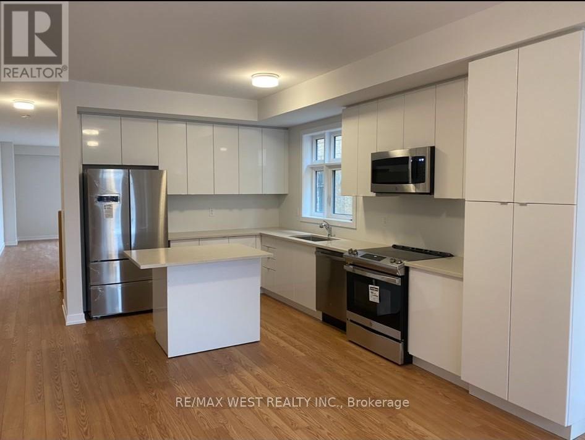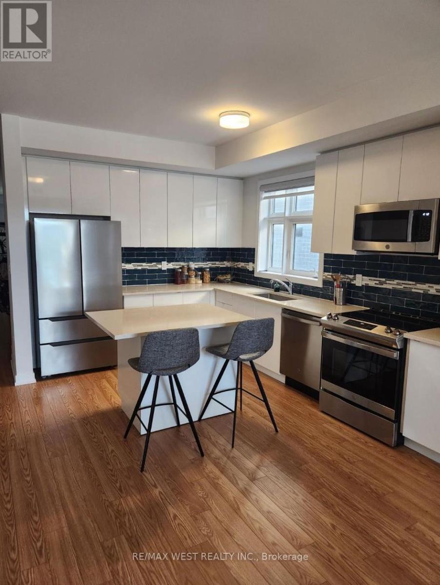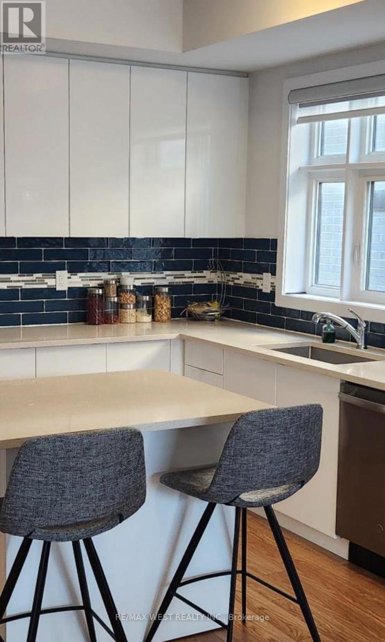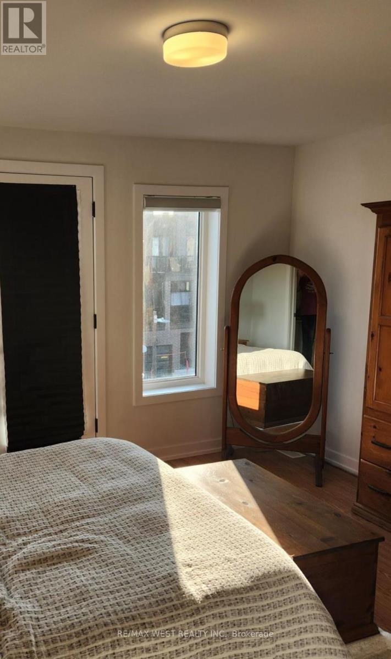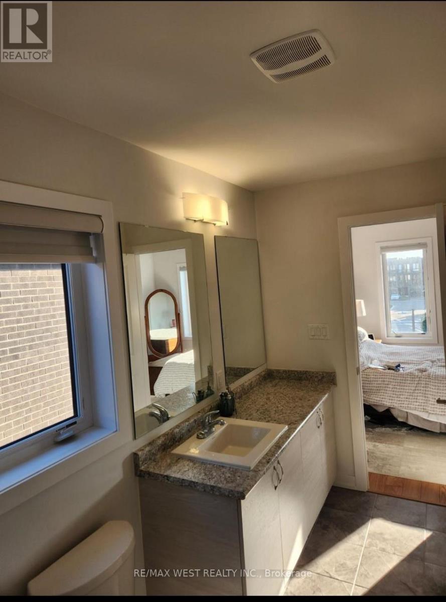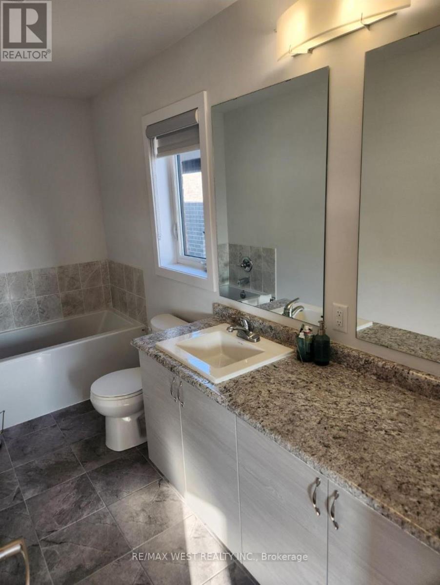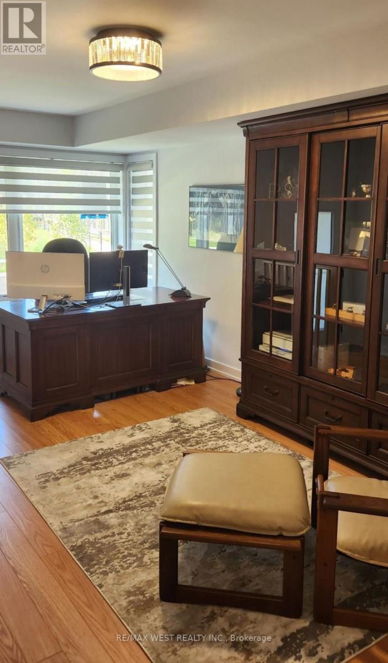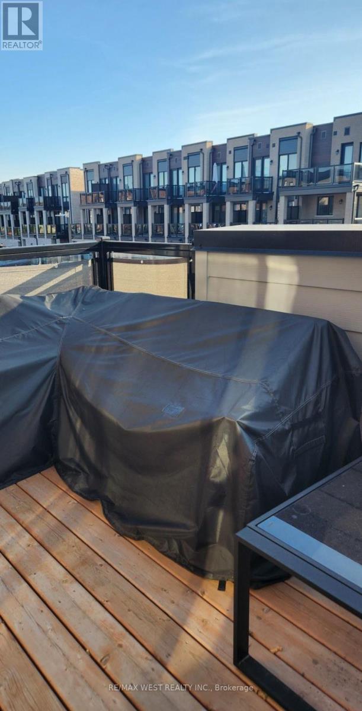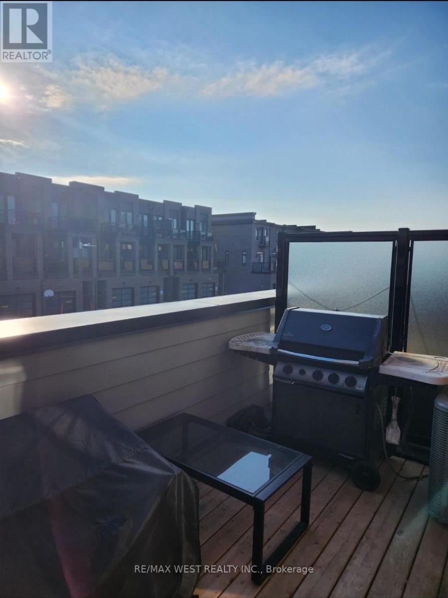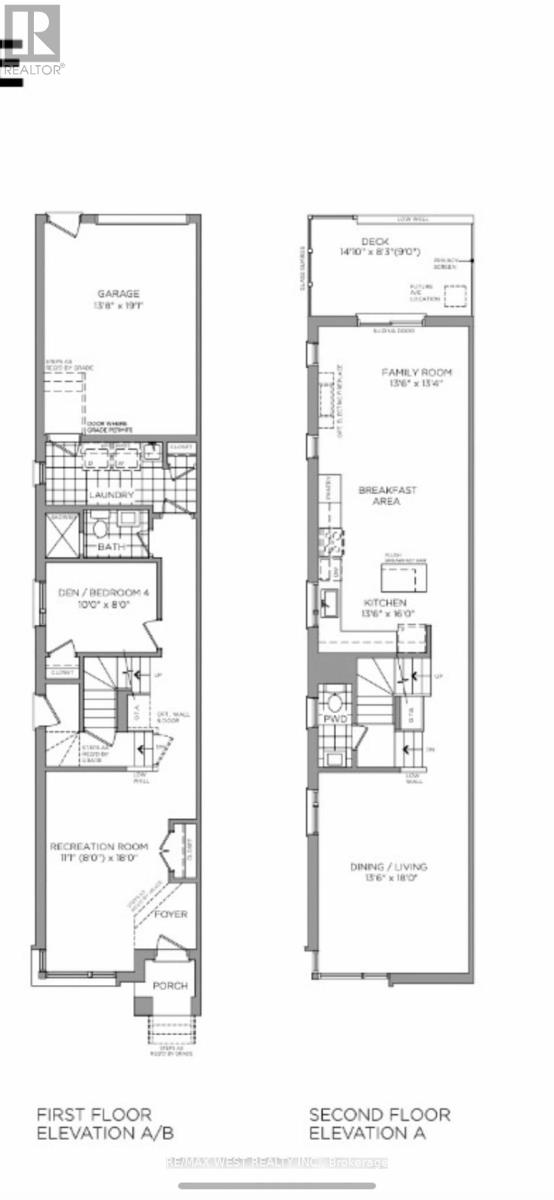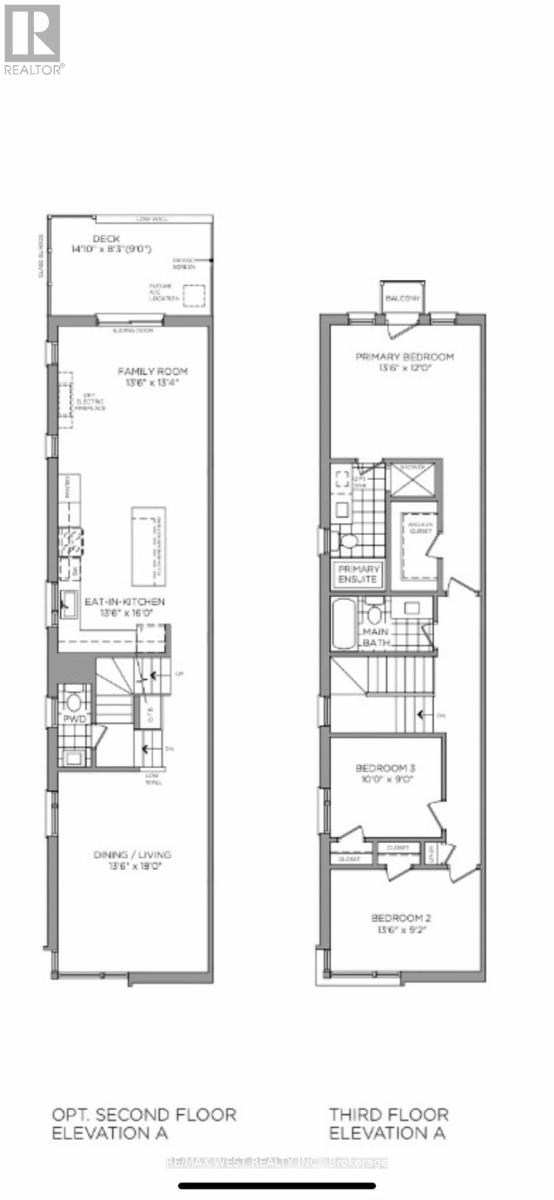Team Finora | Dan Kate and Jodie Finora | Niagara's Top Realtors | ReMax Niagara Realty Ltd.
91 Cornell Rouge Boulevard Markham, Ontario L6B 1R1
$3,450 MonthlyParcel of Tied LandMaintenance, Parcel of Tied Land
$120 Monthly
Maintenance, Parcel of Tied Land
$120 MonthlyWelcome to this beautifully designed 4-bedroom, 4-bathroom townhouse offering 1,774 sq. ft. above ground living space in the highly sought-after Cornell community. This bright and modern home features: An open-concept layout filled with natural light spacious family room perfect for gatherings. A stylish kitchen with stainless steel appliances Direct access to the garage for added convenience Located in an unbeatable location, just minutes from Markham Stouffville Hospital, Highway 407, Cornell Community Centre & Library, top-rated schools, parks, and shopping .Don't miss your chance to lease this fantastic home in a vibrant, family-friendly neighborhood! (id:61215)
Property Details
| MLS® Number | N12436363 |
| Property Type | Single Family |
| Community Name | Cornell |
| Parking Space Total | 2 |
Building
| Bathroom Total | 4 |
| Bedrooms Above Ground | 3 |
| Bedrooms Below Ground | 1 |
| Bedrooms Total | 4 |
| Appliances | Dishwasher, Dryer, Microwave, Range, Stove, Washer, Refrigerator |
| Basement Development | Unfinished |
| Basement Type | N/a (unfinished) |
| Construction Style Attachment | Attached |
| Cooling Type | Central Air Conditioning |
| Exterior Finish | Brick |
| Flooring Type | Laminate |
| Foundation Type | Concrete |
| Half Bath Total | 1 |
| Heating Fuel | Natural Gas |
| Heating Type | Forced Air |
| Stories Total | 2 |
| Size Interior | 1,500 - 2,000 Ft2 |
| Type | Row / Townhouse |
| Utility Water | Municipal Water |
Parking
| Attached Garage | |
| Garage |
Land
| Acreage | No |
| Sewer | Sanitary Sewer |
| Size Depth | 106 Ft ,6 In |
| Size Frontage | 20 Ft ,2 In |
| Size Irregular | 20.2 X 106.5 Ft |
| Size Total Text | 20.2 X 106.5 Ft |
Rooms
| Level | Type | Length | Width | Dimensions |
|---|---|---|---|---|
| Second Level | Living Room | 4.11 m | 5.48 m | 4.11 m x 5.48 m |
| Second Level | Dining Room | 4.11 m | 5.48 m | 4.11 m x 5.48 m |
| Second Level | Kitchen | 4.11 m | 4.87 m | 4.11 m x 4.87 m |
| Second Level | Family Room | 4.11 m | 4.06 m | 4.11 m x 4.06 m |
| Third Level | Primary Bedroom | 4.11 m | 3.65 m | 4.11 m x 3.65 m |
| Third Level | Bedroom 2 | 4.11 m | 2.79 m | 4.11 m x 2.79 m |
| Third Level | Bedroom 3 | 3.04 m | 2.74 m | 3.04 m x 2.74 m |
| Main Level | Bedroom 4 | 3.04 m | 2.43 m | 3.04 m x 2.43 m |
| Main Level | Recreational, Games Room | 2.43 m | 5.48 m | 2.43 m x 5.48 m |
https://www.realtor.ca/real-estate/28933393/91-cornell-rouge-boulevard-markham-cornell-cornell

