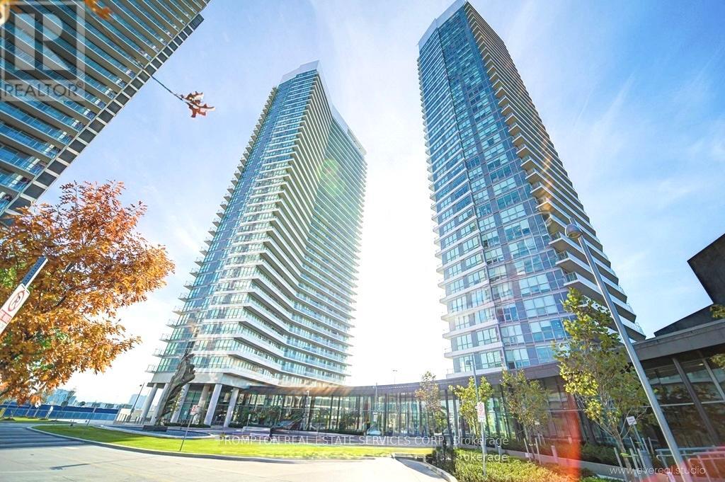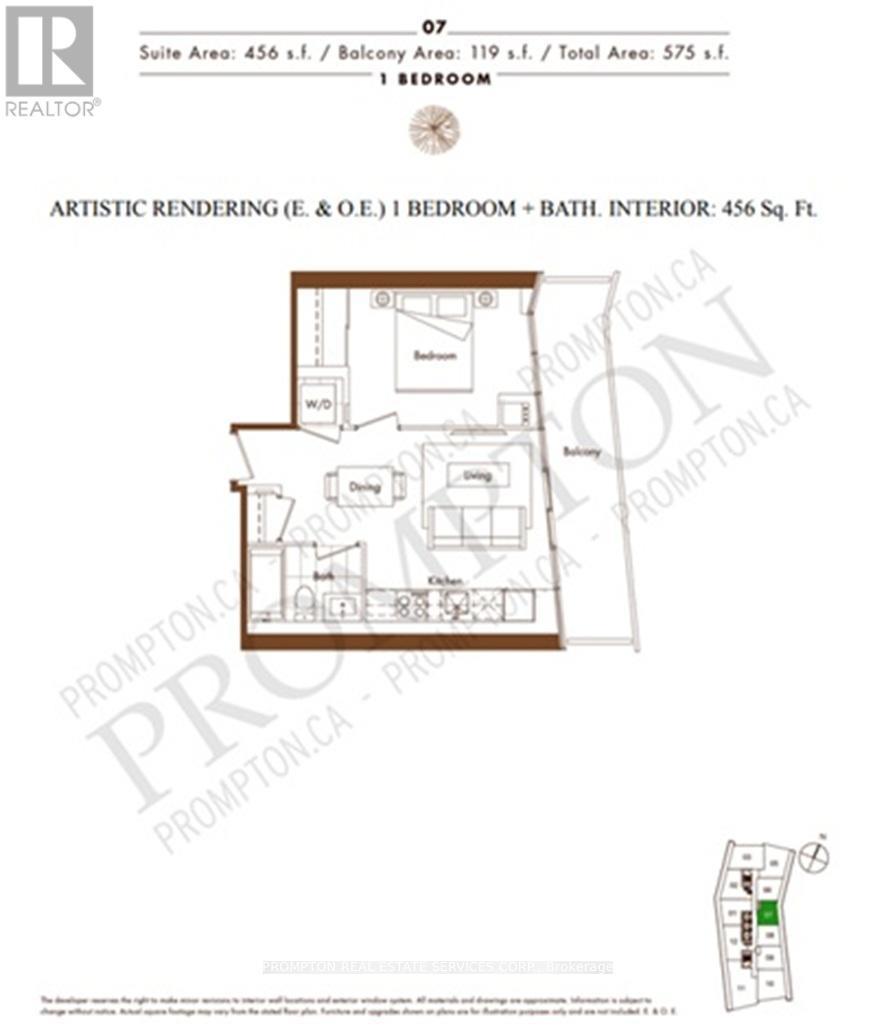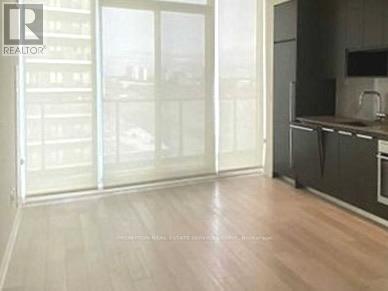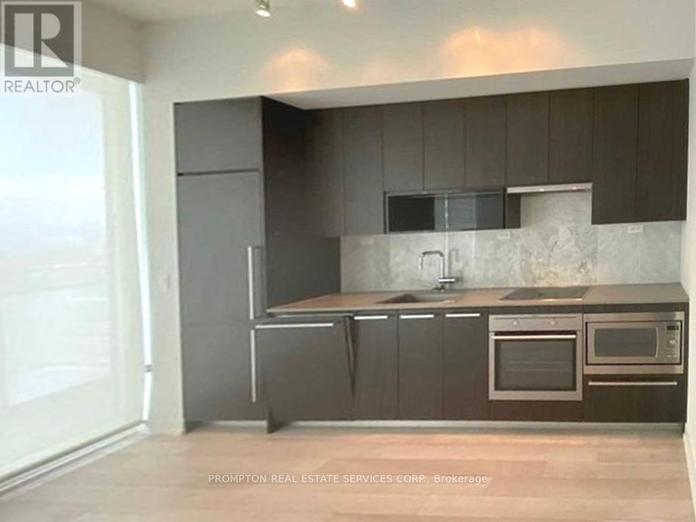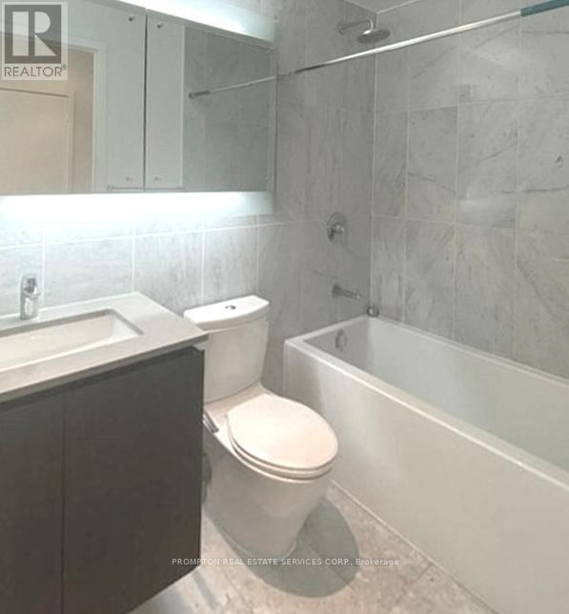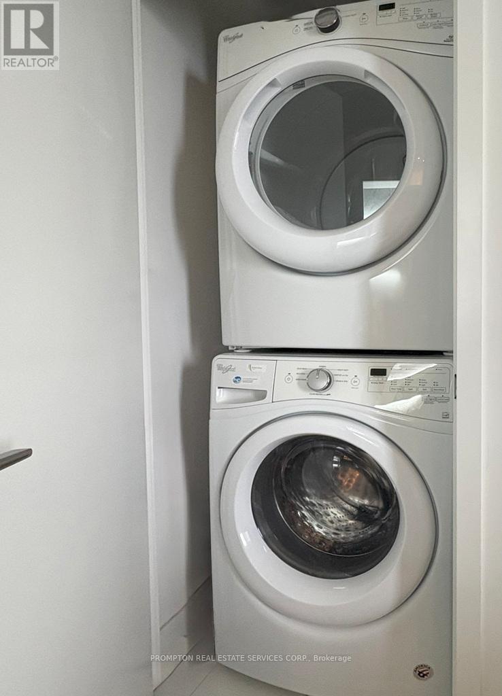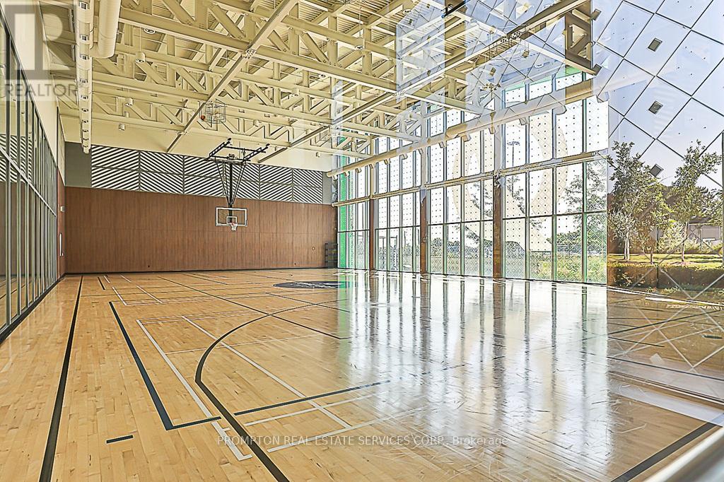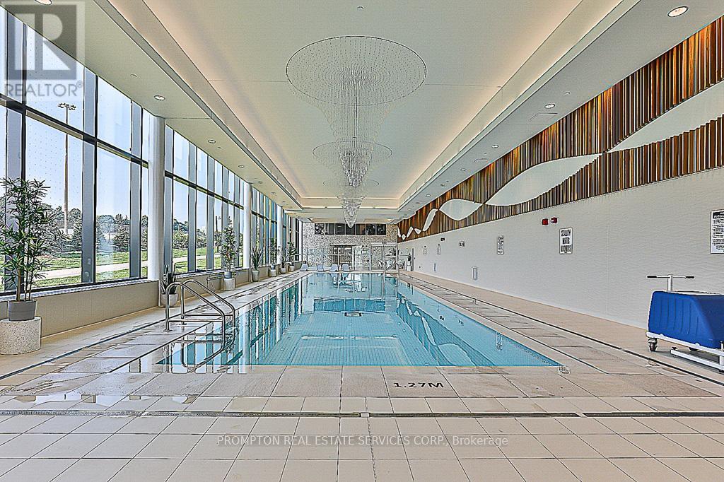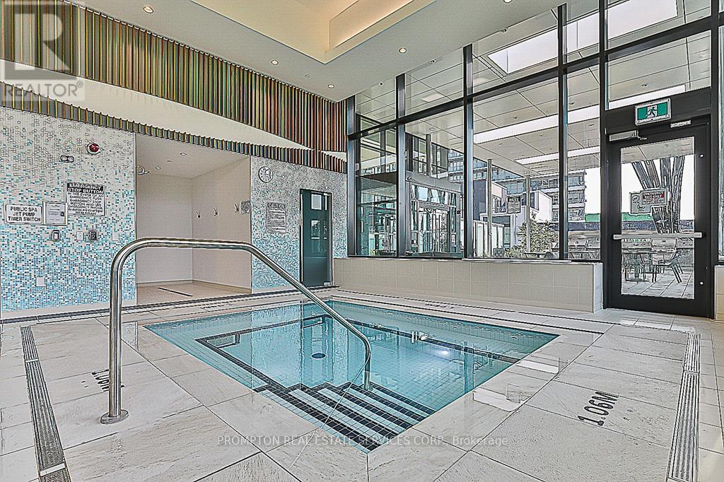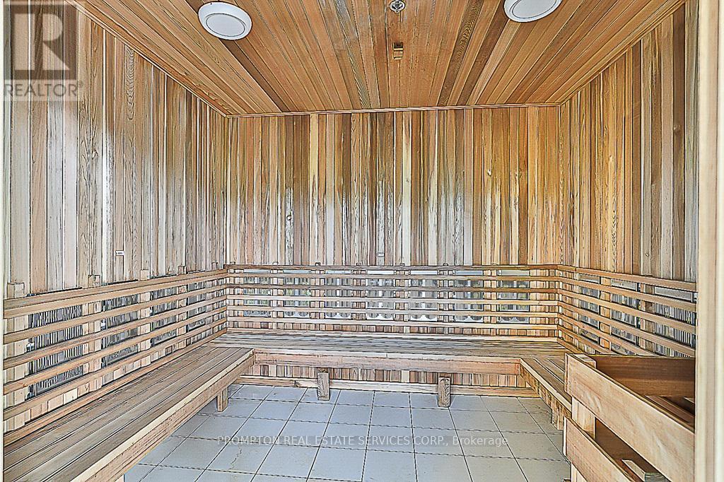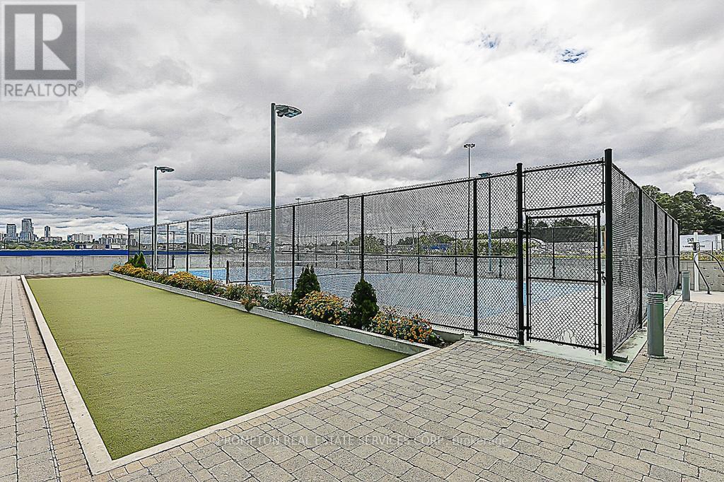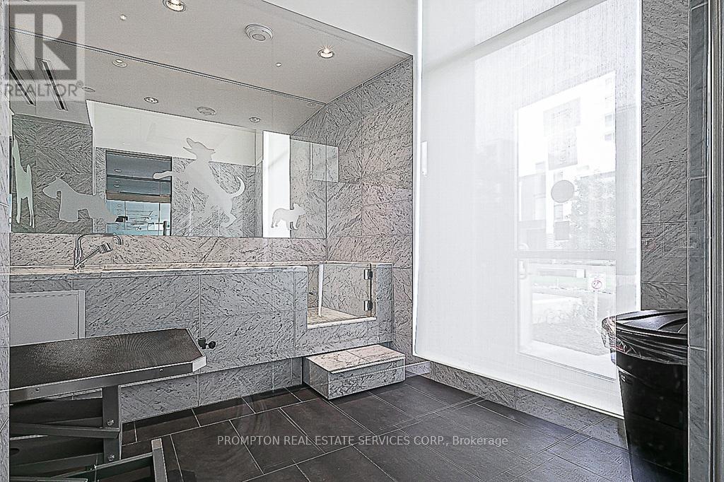1 Bedroom
1 Bathroom
0 - 499 ft2
Indoor Pool
Central Air Conditioning
$2,280 Monthly
Modern, Open Concept, 456 Sq. Ft., 1 Bedroom + 1 Bath condo unit with Laminate Floors with a Spacious 119 Sq. Ft., Functional Balcony. Ideally located with Less than a 5-minute drive or Less than a 15-minute walk to North York General Hospital, Canadian College of Naturopathic Medicine, MEC North York, Oriole GO station. Steps to TTC Leslie and Bessarion Subway stations, Ethennonnhawahstihnen Community Recreation Centre & Library, Canadian Tire, IKEA North York & more. 1 to 2 Subway stations/stops East bound to T&T Supermarket& Fairview Mall or West bound to Loblaws, Pusateri's Fine Foods & Bayview Village Shopping Centre. Access to 80,000 Sq. Ft. Mega Club includes but not limited to: Basketball/Volleyball/Badminton Court, Golf Putting Green, Outdoor Fitness Zone, Billiards Lounge, Bowling Lounge, Lawn Bowling, Tennis Court, Multi-lane Swimming Pool, Whirlpool, Hot Stone Loungers, Sauna, BBQ Lounge, Piano Lounge, Yoga Studio, Indoor & Outdoor Children Play Area, English Garden, and more. Heat, Cooling ("A/C"), Water, 1 Parking Spot & 1 Locker are Included. Furniture, Hydro ("Electricity"), Internet, Cable TV & Tenant Insurance are Not Included. (id:61215)
Property Details
|
MLS® Number
|
C12428349 |
|
Property Type
|
Single Family |
|
Community Name
|
Bayview Village |
|
Amenities Near By
|
Hospital, Park, Public Transit |
|
Community Features
|
Pet Restrictions, Community Centre |
|
Features
|
Balcony, Carpet Free, In Suite Laundry |
|
Parking Space Total
|
1 |
|
Pool Type
|
Indoor Pool |
|
Structure
|
Tennis Court |
Building
|
Bathroom Total
|
1 |
|
Bedrooms Above Ground
|
1 |
|
Bedrooms Total
|
1 |
|
Amenities
|
Security/concierge, Visitor Parking, Exercise Centre, Sauna, Storage - Locker |
|
Appliances
|
Oven - Built-in, Cooktop, Dishwasher, Dryer, Microwave, Oven, Hood Fan, Washer, Window Coverings, Refrigerator |
|
Cooling Type
|
Central Air Conditioning |
|
Exterior Finish
|
Concrete |
|
Flooring Type
|
Laminate |
|
Size Interior
|
0 - 499 Ft2 |
|
Type
|
Apartment |
Parking
Land
|
Acreage
|
No |
|
Land Amenities
|
Hospital, Park, Public Transit |
Rooms
| Level |
Type |
Length |
Width |
Dimensions |
|
Ground Level |
Living Room |
3.6 m |
2.9 m |
3.6 m x 2.9 m |
|
Ground Level |
Dining Room |
3.6 m |
2.9 m |
3.6 m x 2.9 m |
|
Ground Level |
Kitchen |
3.6 m |
2.9 m |
3.6 m x 2.9 m |
|
Ground Level |
Primary Bedroom |
3.5 m |
2.8 m |
3.5 m x 2.8 m |
https://www.realtor.ca/real-estate/28916683/907-115-mcmahon-drive-toronto-bayview-village-bayview-village

