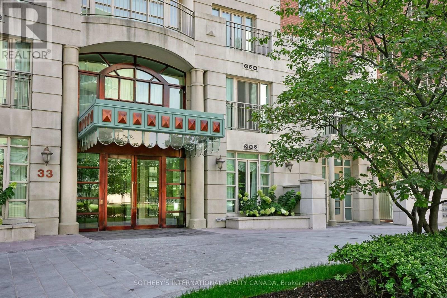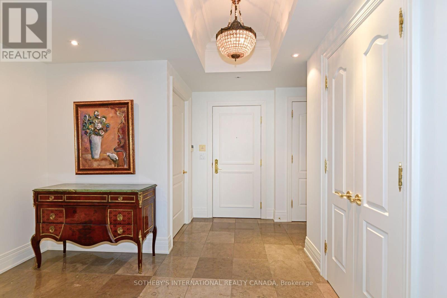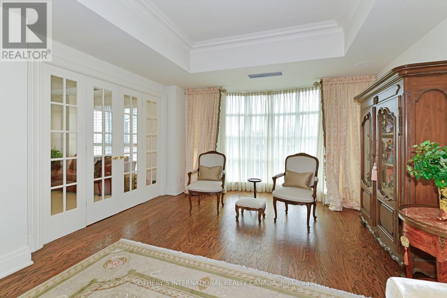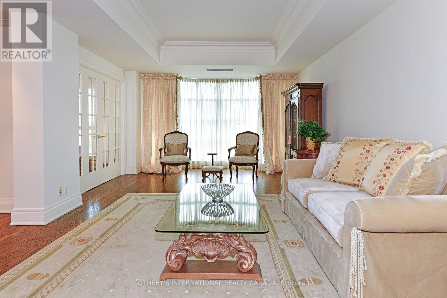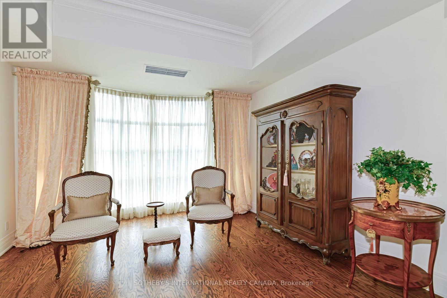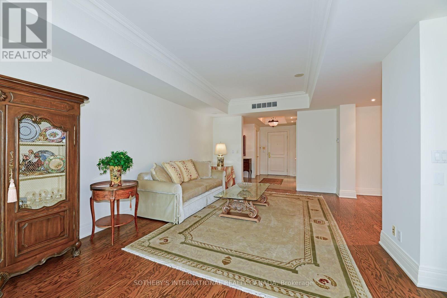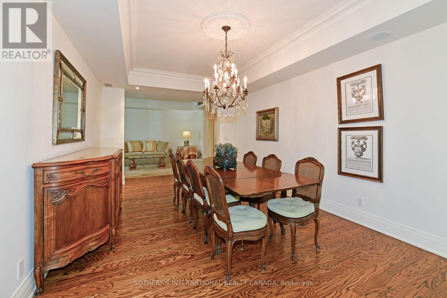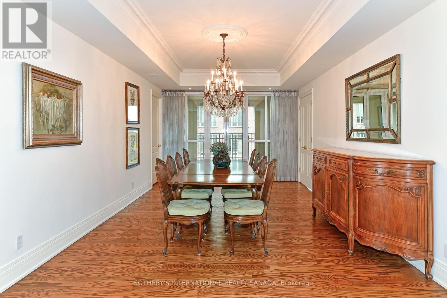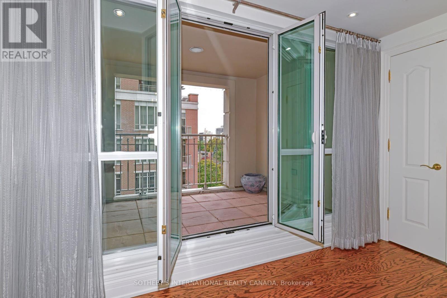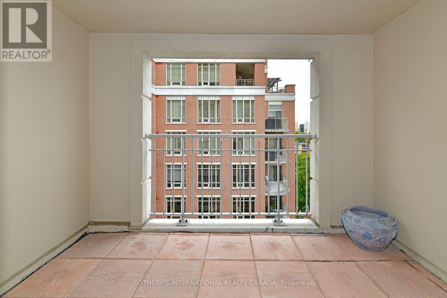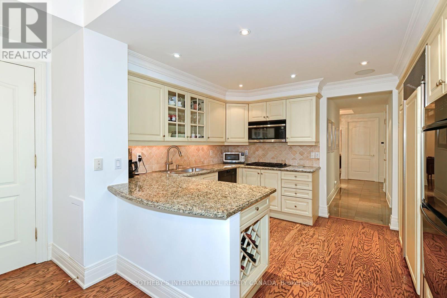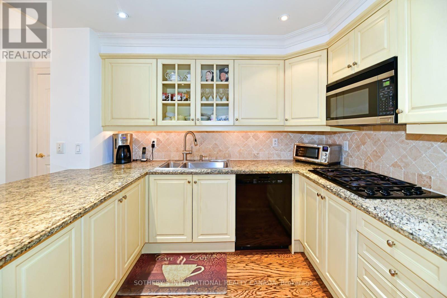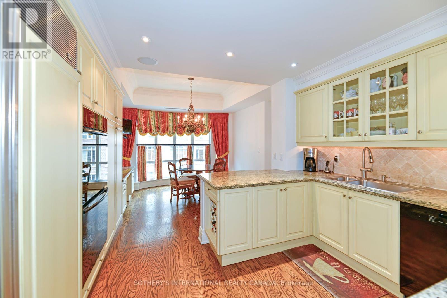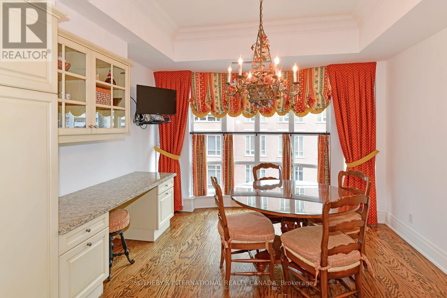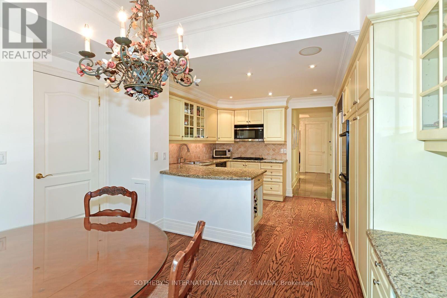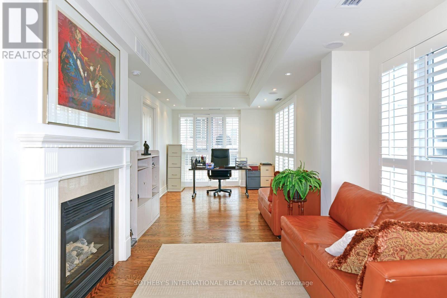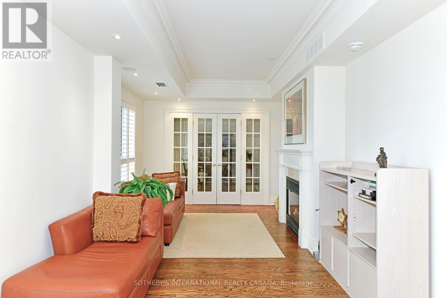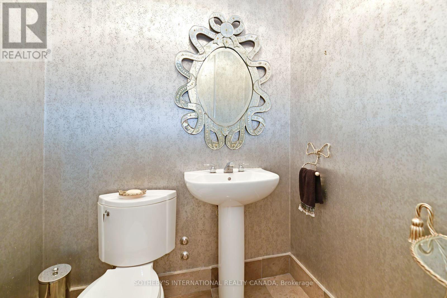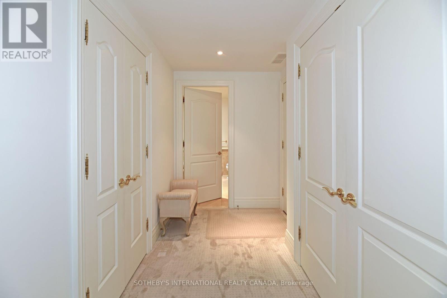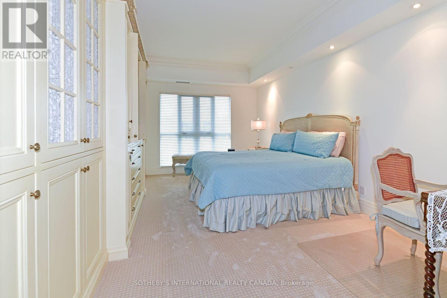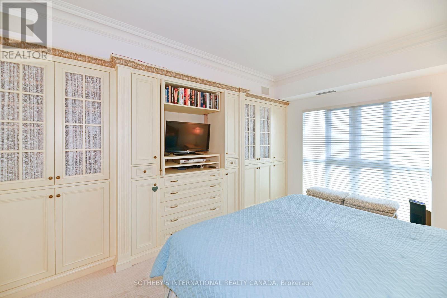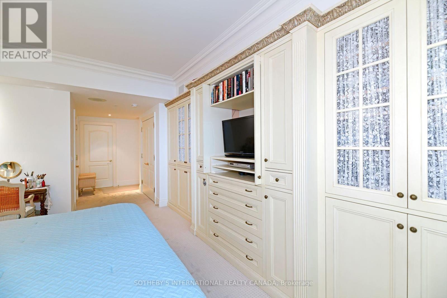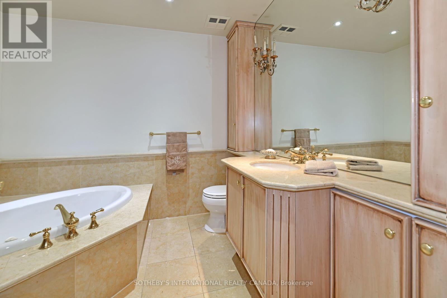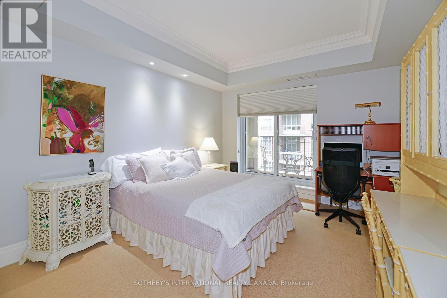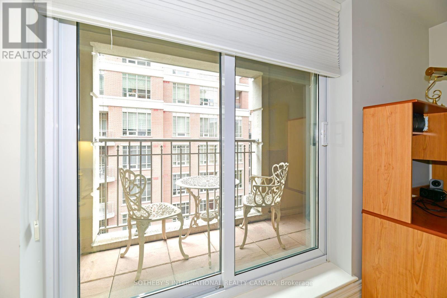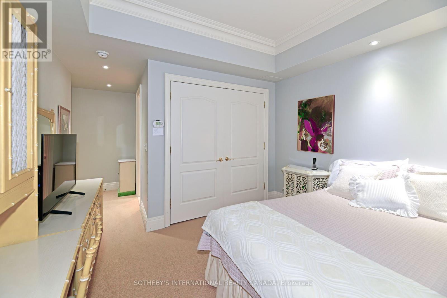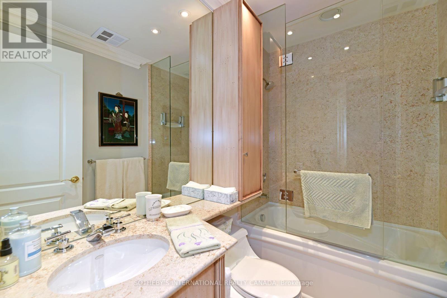Team Finora | Dan Kate and Jodie Finora | Niagara's Top Realtors | ReMax Niagara Realty Ltd.
905 - 33 Delisle Avenue Toronto, Ontario M4V 3C7
$2,750,000Maintenance, Common Area Maintenance, Insurance, Water, Parking, Cable TV
$2,640.04 Monthly
Maintenance, Common Area Maintenance, Insurance, Water, Parking, Cable TV
$2,640.04 Monthly'Elevated' living! Prestigious address known for it's timeless elegance and classic architecture offering a lifestyle of comfort and urban conveniences, including being steps from the subway, shops, restaurants, entertainment, parks/ravines, sports facilities, schools, places of worship and more. The foyer of Suite 905 sets an elegant tone to a sprawling north-west corner suite spanning 2,340 square feet of light-filled large rooms. The chef-style kitchen with three ovens, tons of cupboards and counter space for food preparation and a large breakfast area roomy enough to enjoy mealtimes with family and friends. A notable feature is the split-bedroom plan offering 2 spacious bedrooms, each with an ensuite bathroom. The master bedroom has custom built-in wall-to-wall units as well as a large walk-in closet, sweater closet and 4-piece ensuite. Natural light fills the expansive living room, with over-sized bay window. The adjacent family room and open concept library offers a tranquil setting for evening relaxation. The separate formal dining room easily accommodates a table for 16+ with a walk-out to a large inset balcony, creating a perfect flow for entertaining. There are 2 balconies in this suite. 33 Delisle has a beautiful courtyard with bbqs and a kitchen-style area for outdoor entertaining; Indoors, there is a swimming pool, saunas, change rooms and a multi-purpose room used for special occasions or just kicking back with friends to enjoy movies or sporting events. There is 24-hour security desk with concierge services. Don't miss this one. It's definitely one of the best (id:61215)
Property Details
| MLS® Number | C12493794 |
| Property Type | Single Family |
| Community Name | Yonge-St. Clair |
| Community Features | Pets Allowed With Restrictions |
| Features | Balcony, In Suite Laundry |
| Parking Space Total | 2 |
Building
| Bathroom Total | 3 |
| Bedrooms Above Ground | 2 |
| Bedrooms Below Ground | 2 |
| Bedrooms Total | 4 |
| Amenities | Fireplace(s), Separate Heating Controls, Storage - Locker |
| Appliances | Garage Door Opener Remote(s), Oven - Built-in, Range, Dishwasher, Dryer, Freezer, Microwave, Oven, Stove, Washer, Window Coverings, Refrigerator |
| Basement Type | None |
| Cooling Type | Central Air Conditioning |
| Exterior Finish | Brick, Concrete |
| Fireplace Present | Yes |
| Flooring Type | Hardwood, Carpeted |
| Half Bath Total | 1 |
| Heating Fuel | Electric, Natural Gas |
| Heating Type | Heat Pump, Not Known |
| Size Interior | 2,250 - 2,499 Ft2 |
| Type | Apartment |
Parking
| Underground | |
| Garage |
Land
| Acreage | No |
Rooms
| Level | Type | Length | Width | Dimensions |
|---|---|---|---|---|
| Flat | Living Room | 7 m | 3.8 m | 7 m x 3.8 m |
| Flat | Dining Room | 6.01 m | 3.4 m | 6.01 m x 3.4 m |
| Flat | Kitchen | 3.7 m | 3 m | 3.7 m x 3 m |
| Flat | Eating Area | 3.9 m | 3.5 m | 3.9 m x 3.5 m |
| Flat | Den | 3.8 m | 3.2 m | 3.8 m x 3.2 m |
| Flat | Library | 4 m | 3.5 m | 4 m x 3.5 m |
| Flat | Primary Bedroom | 5.2 m | 3.7 m | 5.2 m x 3.7 m |
| Flat | Bedroom | 4.7 m | 3.5 m | 4.7 m x 3.5 m |

