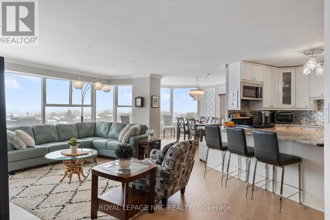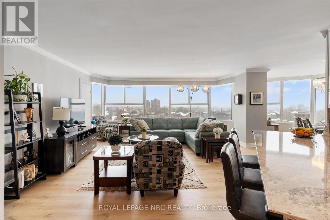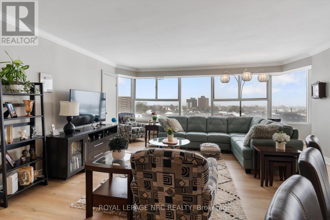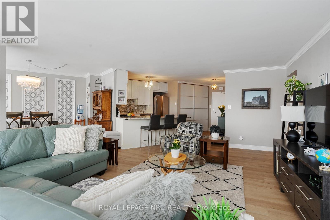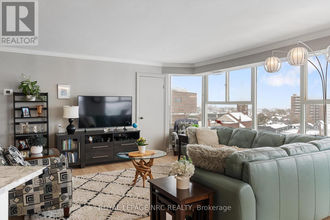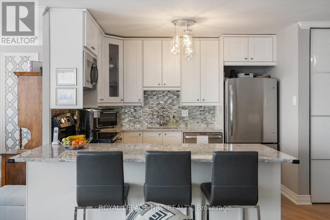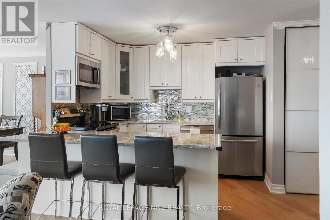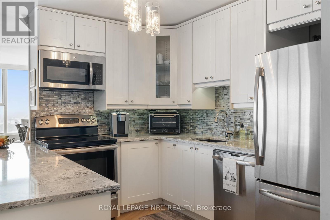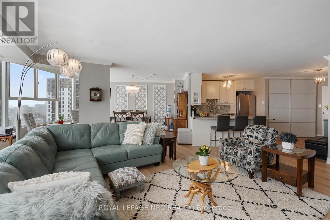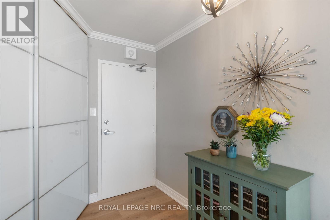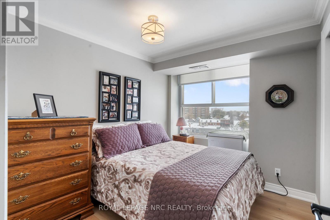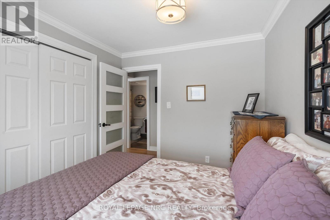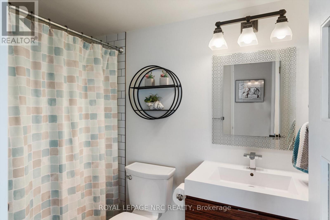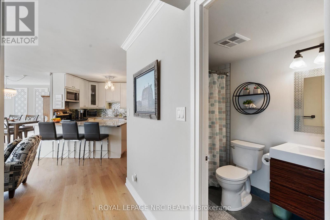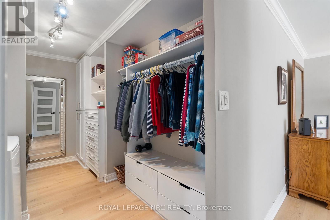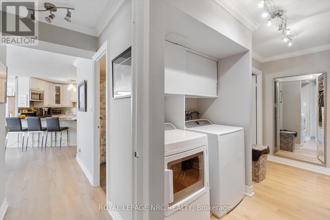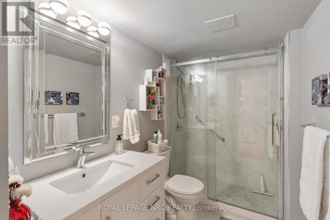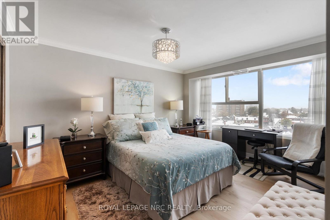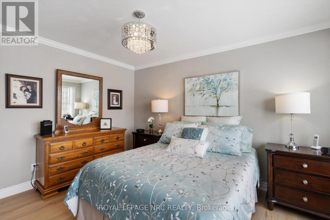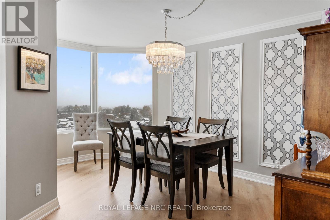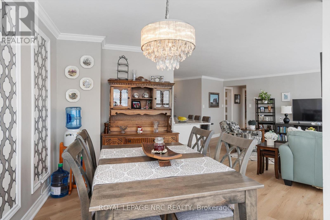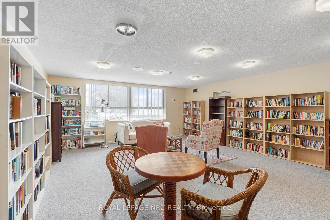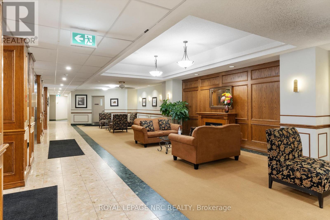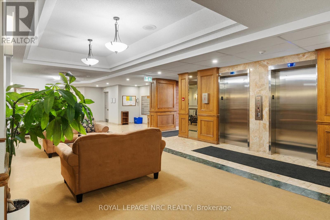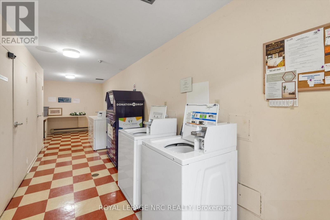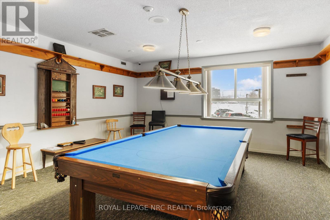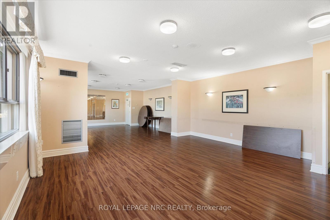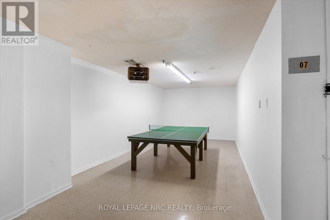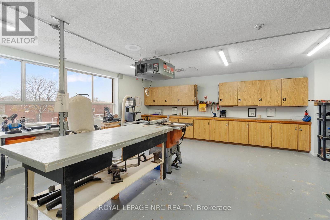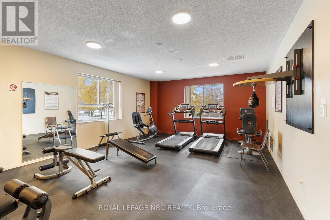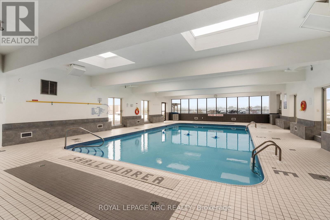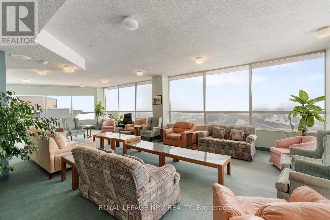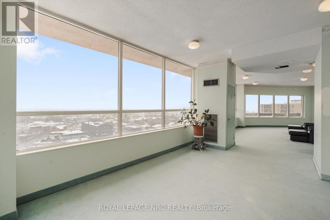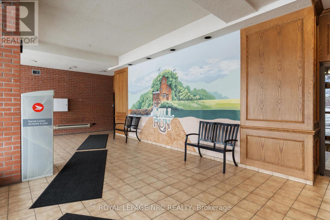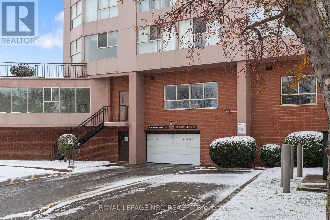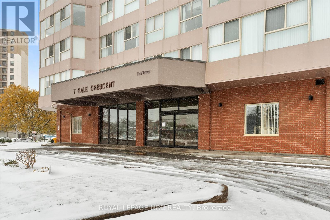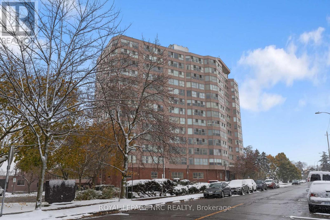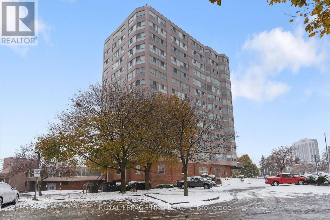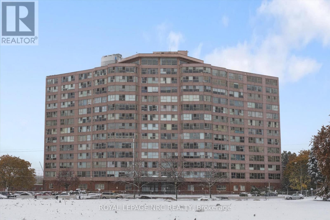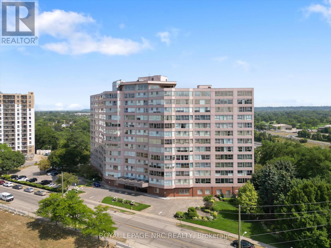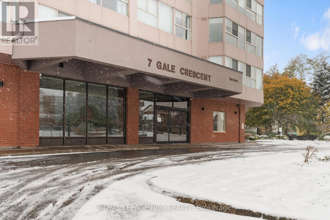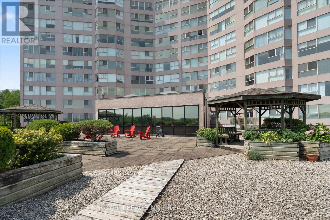Team Finora | Dan Kate and Jodie Finora | Niagara's Top Realtors | ReMax Niagara Realty Ltd.
901 - 7 Gale Crescent St. Catharines, Ontario L2R 7M8
$349,900Maintenance, Heat, Electricity, Water, Cable TV, Insurance
$1,061 Monthly
Maintenance, Heat, Electricity, Water, Cable TV, Insurance
$1,061 MonthlyBeautifully renovated 1,157 sq. ft. 2 bedroom and 2 full bathroom condo with luxury finishes and stunning views. This redesigned open-concept suite features all new stylish flooring, non-slip slate and tile, crown molding, custom doors, custom kitchen featuring Caesarstone counters, stainless steel appliances, and a custom walkthrough closet with in-suite laundry. Carpet-free and move-in ready. The building features indoor pool, gym, saunas, games and party rooms, workshop, car wash, and observatory. Centrally located near Hwy 406, downtown, shopping, Meridian Centre, and Brock University. Nothing to do but move in and enjoy! (id:61215)
Property Details
| MLS® Number | X12533182 |
| Property Type | Single Family |
| Community Name | 450 - E. Chester |
| Community Features | Pets Allowed With Restrictions |
| Equipment Type | None |
| Features | In Suite Laundry, Guest Suite |
| Parking Space Total | 1 |
| Rental Equipment Type | None |
Building
| Bathroom Total | 2 |
| Bedrooms Above Ground | 2 |
| Bedrooms Total | 2 |
| Age | 31 To 50 Years |
| Basement Type | None |
| Cooling Type | Central Air Conditioning |
| Exterior Finish | Brick, Stucco |
| Heating Fuel | Electric |
| Heating Type | Forced Air |
| Size Interior | 1,000 - 1,199 Ft2 |
| Type | Apartment |
Parking
| Underground | |
| Garage |
Land
| Acreage | No |
| Zoning Description | R3 |
Rooms
| Level | Type | Length | Width | Dimensions |
|---|---|---|---|---|
| Main Level | Dining Room | 4.383 m | 2.929 m | 4.383 m x 2.929 m |
| Main Level | Living Room | 4.954 m | 4.281 m | 4.954 m x 4.281 m |
| Main Level | Kitchen | 3.082 m | 3.052 m | 3.082 m x 3.052 m |
| Main Level | Bedroom | 3.044 m | 2.752 m | 3.044 m x 2.752 m |
| Main Level | Bathroom | 1.491 m | 2.429 m | 1.491 m x 2.429 m |
| Main Level | Bedroom 2 | 4.352 m | 3.235 m | 4.352 m x 3.235 m |
| Main Level | Bathroom | 1.611 m | 2.906 m | 1.611 m x 2.906 m |

