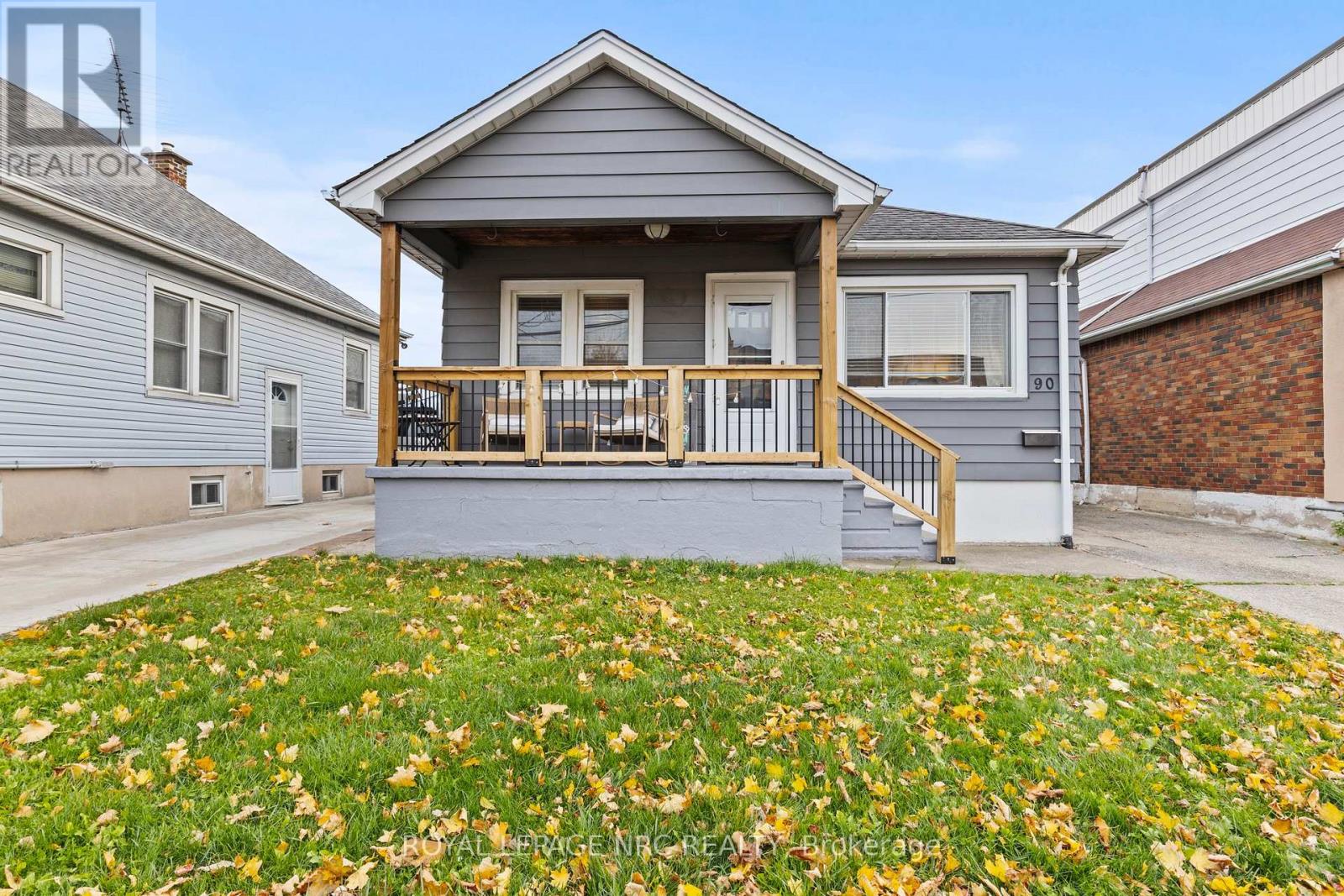Team Finora | Dan Kate and Jodie Finora | Niagara's Top Realtors | ReMax Niagara Realty Ltd.
90 Facer Street St. Catharines, Ontario L2M 5J5
$509,900
This charming 2+1 bedroom bungalow offers comfort, flexibility, and a convenient location close to everything - schools, parks, the Kiwanis Aquatics Centre, shopping, and the beautiful Welland Canal Park Trail. Step onto the welcoming front deck and take in the view of the neighbourhood, featuring local gems like the popular Italian Cafe and St. Joseph's Bakery, just down the street. Inside, the living room showcases a lovely custom feature wall that adds depth and character. The main floor also includes a newly updated 4-piece bath and two bedrooms, both with large closets. The open kitchen and dining area, complete with a large island, is perfect for family dinners or for those who love to cook. Sliding glass doors lead to the lovely rear deck and private backyard - an ideal space for entertaining, BBQs, or keeping an eye on the kids while they play. A single detached garage adds extra storage for all your toys, while an additional shed provides room for gardening essentials. There is even a hook up to for your very own hot tub! The finished basement offers even more living space and versatility. It can be enjoyed as part of a spacious single-family home or used as a potential two-unit setup. With a separate entrance, additional bedroom, kitchen, living room, laundry room, full egress window and 3-pc bath. Separately metered hydro and gas, and individual laundry hookups for each floor make this setup all ready to go! Live in one unit and rent out the other - perfect for investors or those looking to offset their mortgage. Whether you're a first-time buyer, growing family, or investor, with a little TLC, 90 Facer Street offers both opportunity and flexibility in a great St. Catharines location! (id:61215)
Open House
This property has open houses!
2:00 pm
Ends at:4:00 pm
Property Details
| MLS® Number | X12520670 |
| Property Type | Single Family |
| Community Name | 445 - Facer |
| Equipment Type | Water Heater |
| Features | In-law Suite |
| Parking Space Total | 5 |
| Rental Equipment Type | Water Heater |
Building
| Bathroom Total | 2 |
| Bedrooms Above Ground | 2 |
| Bedrooms Below Ground | 1 |
| Bedrooms Total | 3 |
| Amenities | Separate Electricity Meters |
| Appliances | Dryer, Two Stoves, Washer, Two Refrigerators |
| Architectural Style | Bungalow |
| Basement Development | Finished |
| Basement Features | Apartment In Basement, Separate Entrance |
| Basement Type | N/a, N/a (finished), Full, N/a |
| Construction Style Attachment | Detached |
| Cooling Type | Central Air Conditioning |
| Exterior Finish | Aluminum Siding |
| Foundation Type | Poured Concrete |
| Heating Fuel | Natural Gas |
| Heating Type | Forced Air |
| Stories Total | 1 |
| Size Interior | 700 - 1,100 Ft2 |
| Type | House |
| Utility Water | Municipal Water |
Parking
| Detached Garage | |
| Garage |
Land
| Acreage | No |
| Sewer | Sanitary Sewer |
| Size Depth | 134 Ft ,6 In |
| Size Frontage | 38 Ft ,4 In |
| Size Irregular | 38.4 X 134.5 Ft |
| Size Total Text | 38.4 X 134.5 Ft |
| Zoning Description | M1 |
Rooms
| Level | Type | Length | Width | Dimensions |
|---|---|---|---|---|
| Basement | Dining Room | 3.56 m | 2.54 m | 3.56 m x 2.54 m |
| Basement | Laundry Room | 3.05 m | 2.59 m | 3.05 m x 2.59 m |
| Basement | Bedroom | 4.52 m | 3.17 m | 4.52 m x 3.17 m |
| Basement | Bathroom | 2.84 m | 0.97 m | 2.84 m x 0.97 m |
| Basement | Living Room | 4.29 m | 3.2 m | 4.29 m x 3.2 m |
| Basement | Kitchen | 3.91 m | 3.12 m | 3.91 m x 3.12 m |
| Main Level | Living Room | 4.17 m | 4.06 m | 4.17 m x 4.06 m |
| Main Level | Kitchen | 5.79 m | 3.99 m | 5.79 m x 3.99 m |
| Main Level | Bedroom | 3.51 m | 2.87 m | 3.51 m x 2.87 m |
| Main Level | Bedroom 2 | 3.51 m | 2.84 m | 3.51 m x 2.84 m |
| Main Level | Bathroom | 2.13 m | 1.85 m | 2.13 m x 1.85 m |
https://www.realtor.ca/real-estate/29079183/90-facer-street-st-catharines-facer-445-facer


































