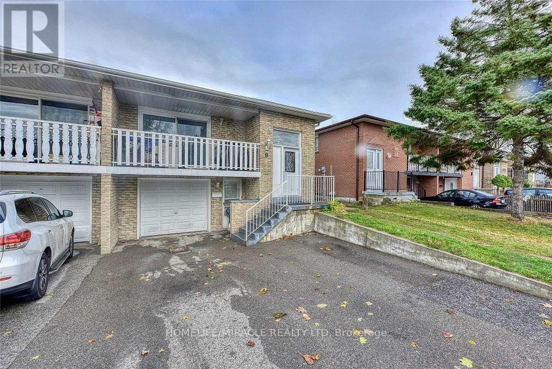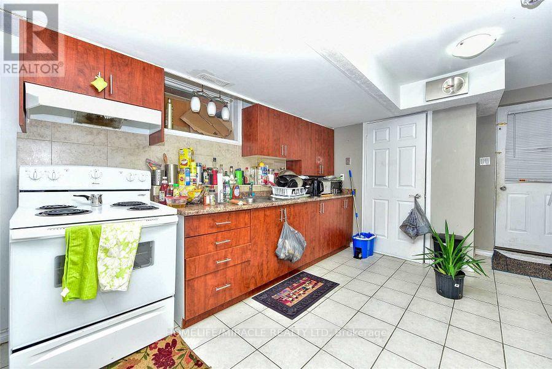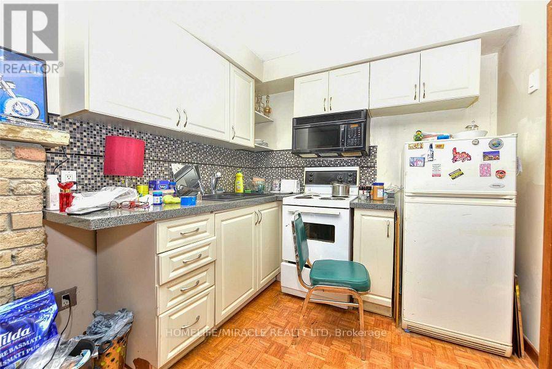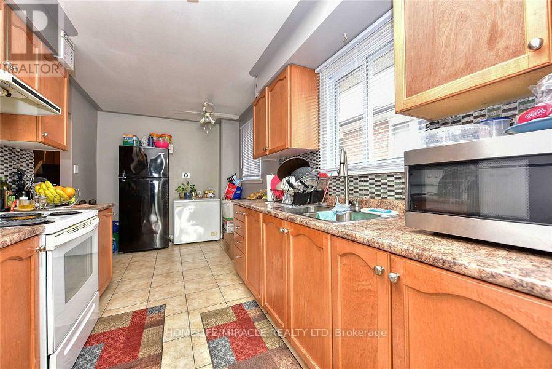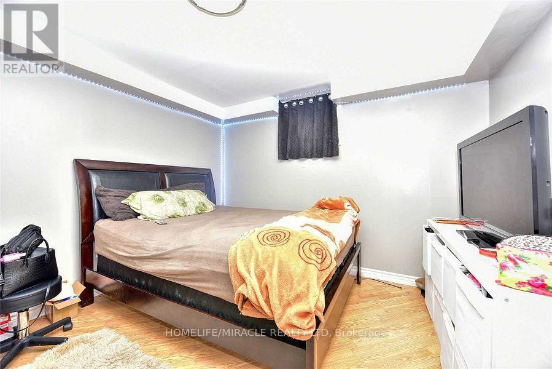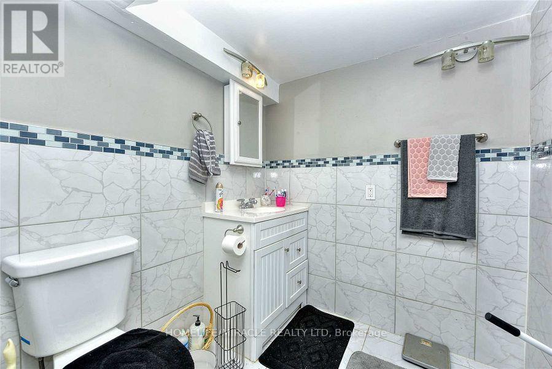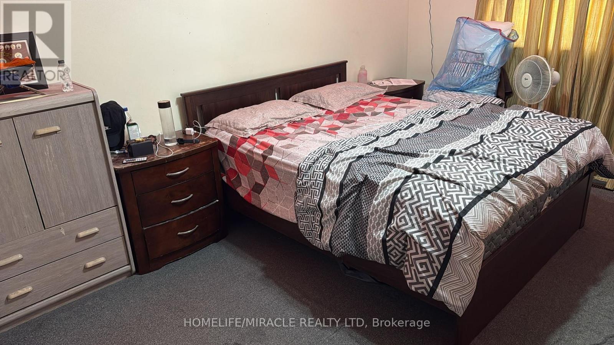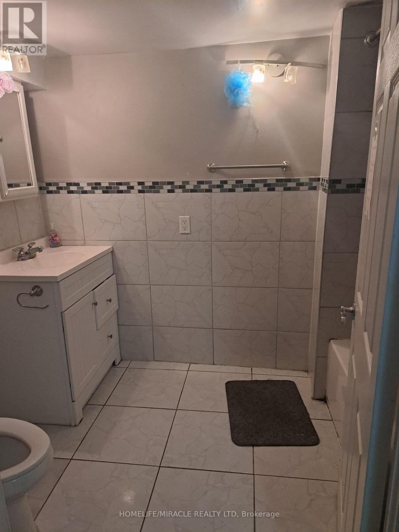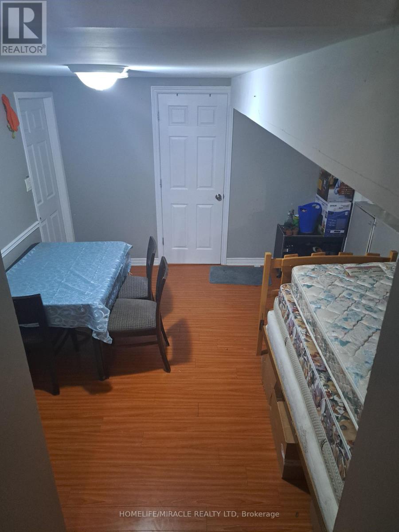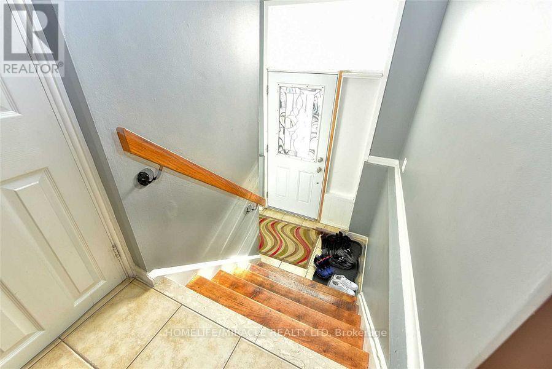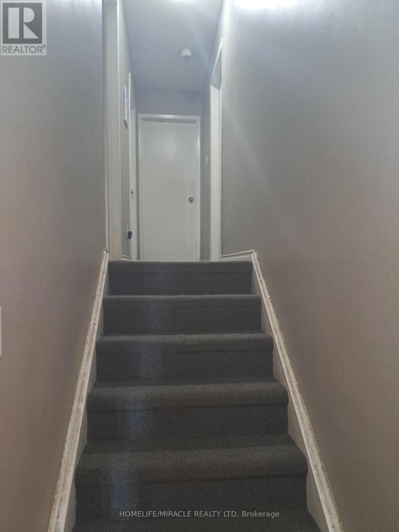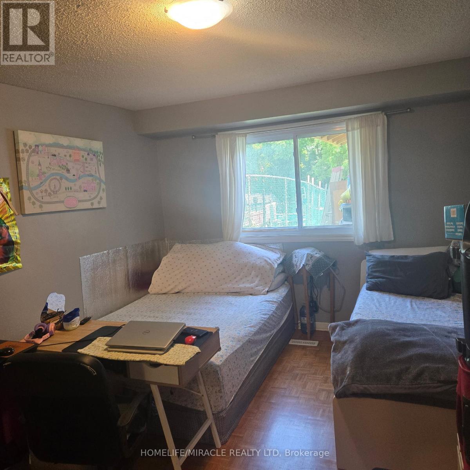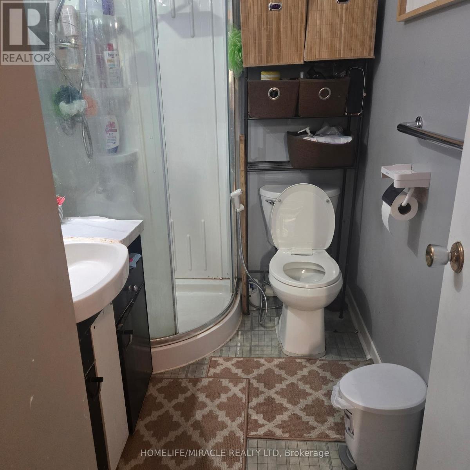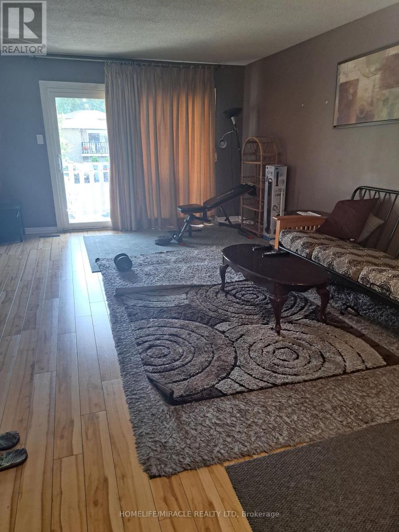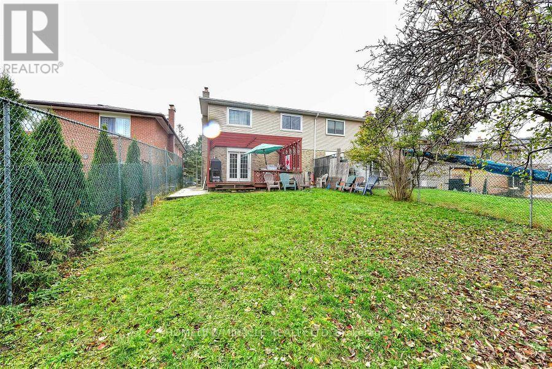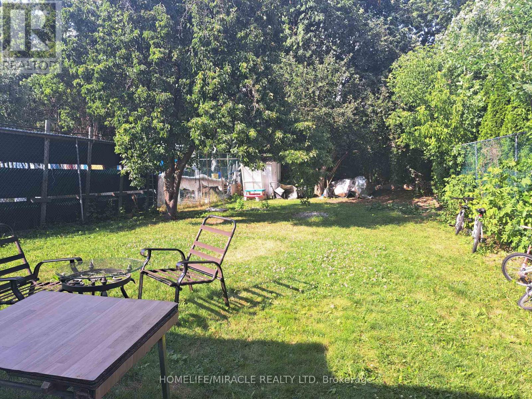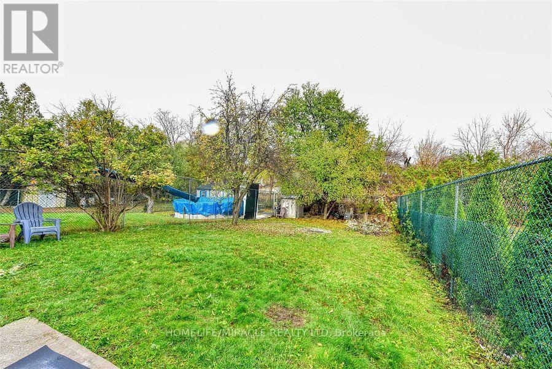Team Finora | Dan Kate and Jodie Finora | Niagara's Top Realtors | ReMax Niagara Realty Ltd.
9 Talbot Street Brampton, Ontario L6X 2P4
7 Bedroom
3 Bathroom
1,500 - 2,000 ft2
Central Air Conditioning
Forced Air
$949,000
Charming Semi-Detached 3-Unit house in the Heart of Brampton. Five-Level House with Legal Basement in a Great Neighborhood, Generating $72,000/Yr in Gross Income! Fully Rented. All Three Units have their own washroom, kitchen and Laundry. New Windows, Furnace, AC & HWT. Entire house is renovated from top to bottom. Option available to live in one unit and rent out other two. MUST SEE. (id:61215)
Property Details
| MLS® Number | W12282817 |
| Property Type | Single Family |
| Community Name | Brampton West |
| Equipment Type | Air Conditioner, Water Heater, Furnace |
| Features | Sump Pump, In-law Suite |
| Parking Space Total | 3 |
| Rental Equipment Type | Air Conditioner, Water Heater, Furnace |
Building
| Bathroom Total | 3 |
| Bedrooms Above Ground | 3 |
| Bedrooms Below Ground | 4 |
| Bedrooms Total | 7 |
| Appliances | Water Heater, Water Meter |
| Basement Development | Finished |
| Basement Features | Apartment In Basement, Walk Out |
| Basement Type | N/a (finished) |
| Construction Style Attachment | Semi-detached |
| Construction Style Split Level | Backsplit |
| Cooling Type | Central Air Conditioning |
| Exterior Finish | Aluminum Siding, Brick |
| Flooring Type | Ceramic, Laminate, Hardwood, Carpeted |
| Foundation Type | Concrete |
| Heating Fuel | Natural Gas |
| Heating Type | Forced Air |
| Size Interior | 1,500 - 2,000 Ft2 |
| Type | House |
| Utility Water | Municipal Water |
Parking
| No Garage |
Land
| Acreage | No |
| Sewer | Sanitary Sewer |
| Size Depth | 150 Ft |
| Size Frontage | 30 Ft |
| Size Irregular | 30 X 150 Ft |
| Size Total Text | 30 X 150 Ft |
| Zoning Description | R2a |
Rooms
| Level | Type | Length | Width | Dimensions |
|---|---|---|---|---|
| Basement | Kitchen | 3 m | 4.53 m | 3 m x 4.53 m |
| Main Level | Kitchen | 4.85 m | 2.45 m | 4.85 m x 2.45 m |
| Main Level | Living Room | 4.9 m | 4.45 m | 4.9 m x 4.45 m |
| Main Level | Dining Room | 3.2 m | 2.2 m | 3.2 m x 2.2 m |
| Sub-basement | Bedroom | 3.62 m | 3.62 m | 3.62 m x 3.62 m |
| Sub-basement | Living Room | 6.4 m | 6.69 m | 6.4 m x 6.69 m |
| Upper Level | Primary Bedroom | 4.49 m | 3.25 m | 4.49 m x 3.25 m |
| Upper Level | Bedroom 2 | 3.62 m | 2.99 m | 3.62 m x 2.99 m |
| Upper Level | Bedroom 3 | 2.99 m | 2.59 m | 2.99 m x 2.59 m |
| In Between | Family Room | 6.6 m | 3.48 m | 6.6 m x 3.48 m |
| In Between | Bedroom | 4.19 m | 3.25 m | 4.19 m x 3.25 m |
https://www.realtor.ca/real-estate/28601159/9-talbot-street-brampton-brampton-west-brampton-west

