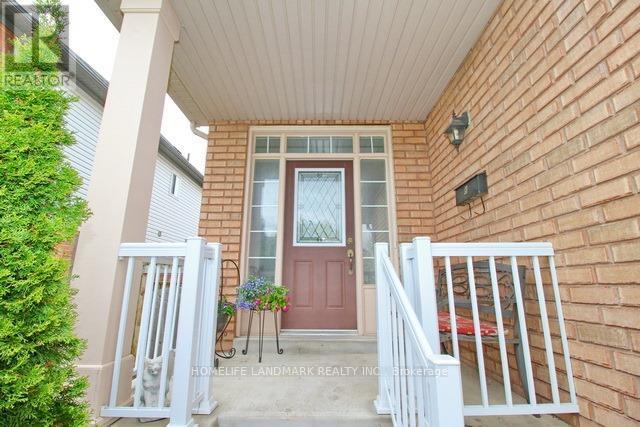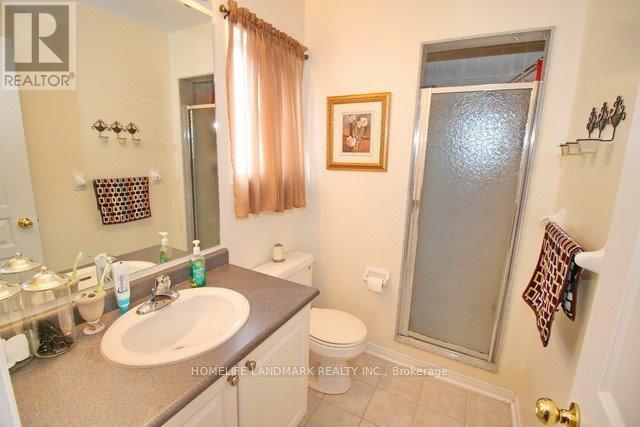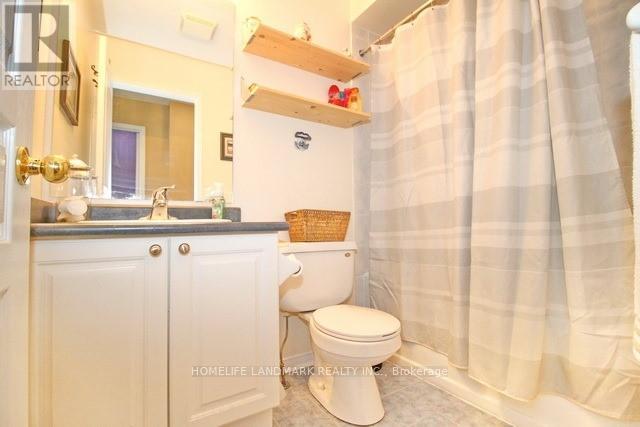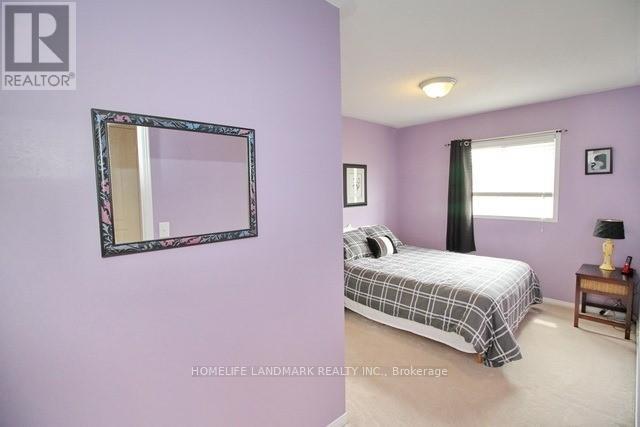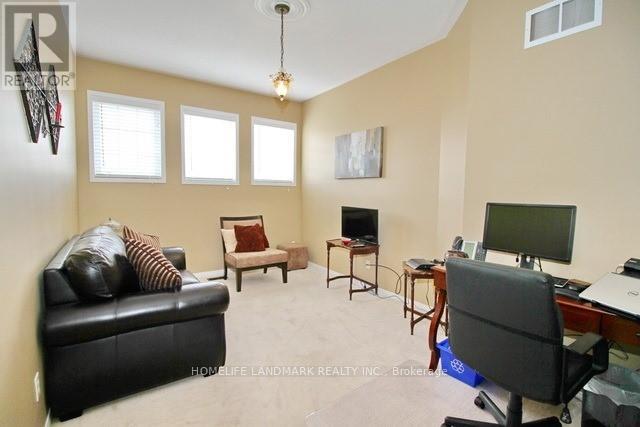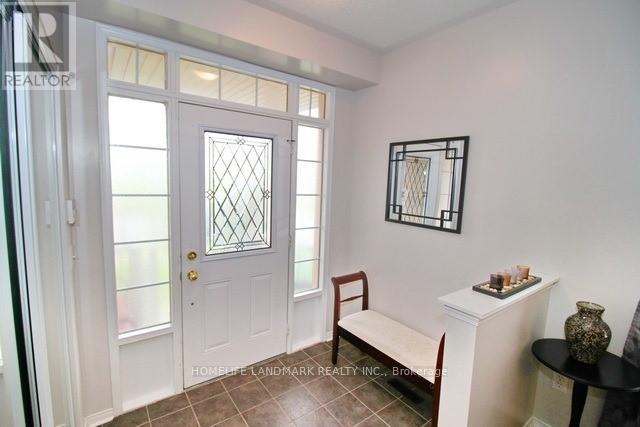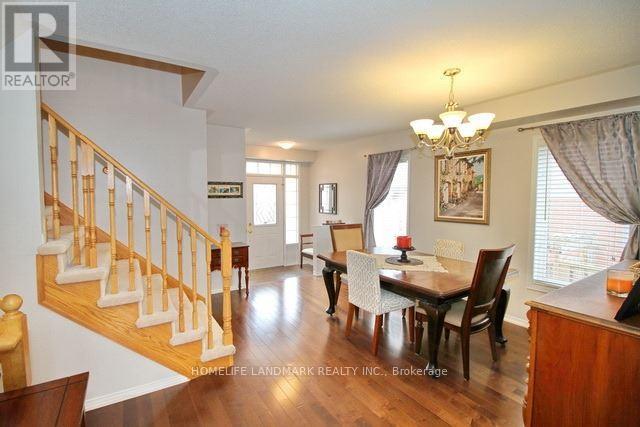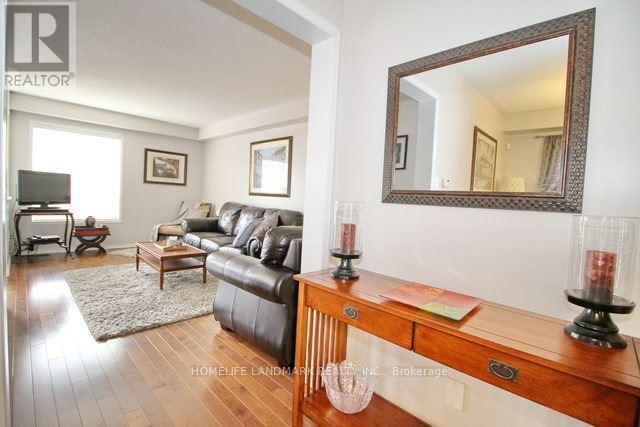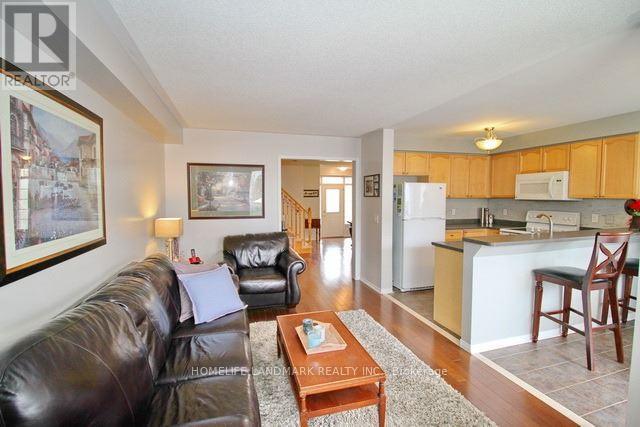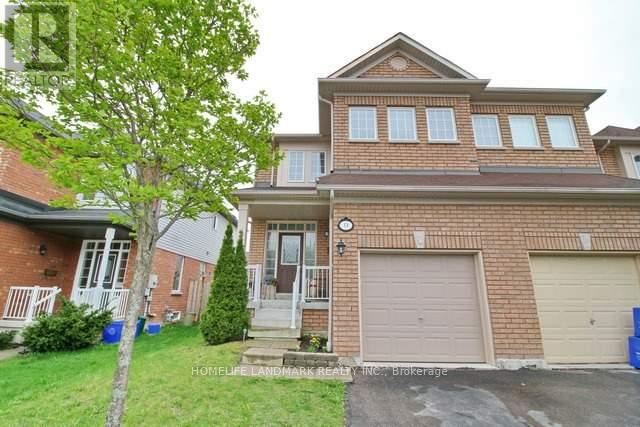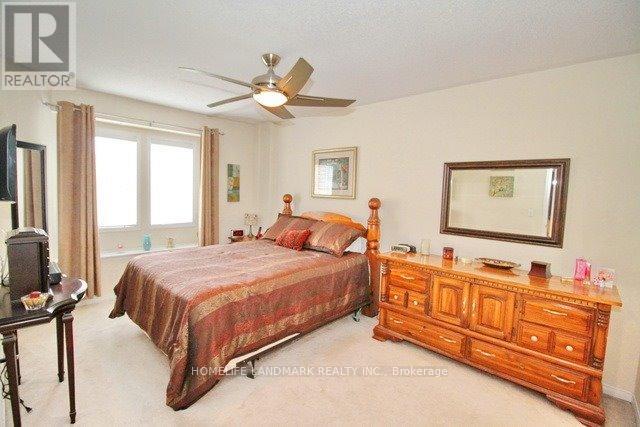Team Finora | Dan Kate and Jodie Finora | Niagara's Top Realtors | ReMax Niagara Realty Ltd.
9 Presley Crescent Whitby, Ontario L1P 0A3
3 Bedroom
3 Bathroom
1,500 - 2,000 ft2
Central Air Conditioning
Forced Air
$3,300 Monthly
A Must See End Unit Townhouse In Sought After Community Of Williamsburg. Close To Schools, 401, 407, 412, Public Transit, Go Transit. Hardwood Floors On The Main Level, Large Spacious Family Room (Potential Convert To The Fourth Bedroom), Access To The Garage Through The House And A Large 2 Tier Deck Out Back. Tenant Is Responsible For Utilities (Hydro, Water, Gas, Cable Tv Internet Etc), Snow Removal, And Lawn Mowing. (id:61215)
Property Details
| MLS® Number | E12402469 |
| Property Type | Single Family |
| Community Name | Williamsburg |
| Parking Space Total | 3 |
Building
| Bathroom Total | 3 |
| Bedrooms Above Ground | 3 |
| Bedrooms Total | 3 |
| Appliances | Dishwasher, Dryer, Stove, Washer, Refrigerator |
| Basement Type | Full |
| Construction Style Attachment | Attached |
| Cooling Type | Central Air Conditioning |
| Exterior Finish | Brick |
| Flooring Type | Ceramic, Hardwood, Carpeted |
| Foundation Type | Concrete |
| Half Bath Total | 1 |
| Heating Fuel | Natural Gas |
| Heating Type | Forced Air |
| Stories Total | 2 |
| Size Interior | 1,500 - 2,000 Ft2 |
| Type | Row / Townhouse |
| Utility Water | Municipal Water |
Parking
| Attached Garage | |
| Garage |
Land
| Acreage | No |
| Sewer | Sanitary Sewer |
Rooms
| Level | Type | Length | Width | Dimensions |
|---|---|---|---|---|
| Second Level | Family Room | 5.06 m | 3.21 m | 5.06 m x 3.21 m |
| Second Level | Primary Bedroom | 4.57 m | 3.1 m | 4.57 m x 3.1 m |
| Second Level | Bedroom 2 | 5.06 m | 2.9 m | 5.06 m x 2.9 m |
| Second Level | Bedroom 3 | 3.54 m | 2.87 m | 3.54 m x 2.87 m |
| Ground Level | Kitchen | 2.73 m | 2.66 m | 2.73 m x 2.66 m |
| Ground Level | Eating Area | 2.73 m | 2.68 m | 2.73 m x 2.68 m |
| Ground Level | Living Room | 4.75 m | 3.11 m | 4.75 m x 3.11 m |
| Ground Level | Dining Room | 4.39 m | 4.22 m | 4.39 m x 4.22 m |
https://www.realtor.ca/real-estate/28860285/9-presley-crescent-whitby-williamsburg-williamsburg


