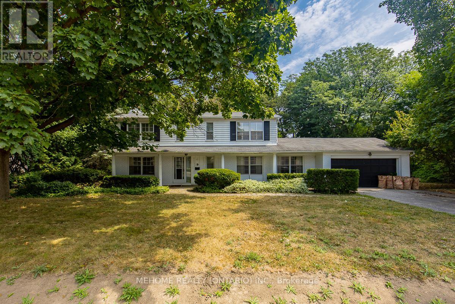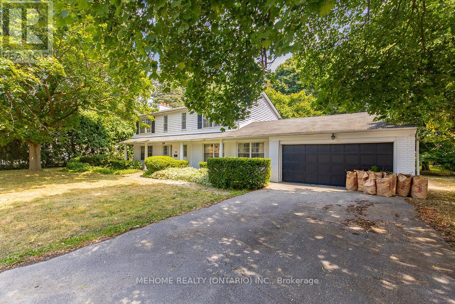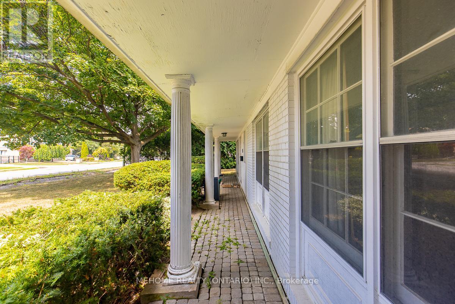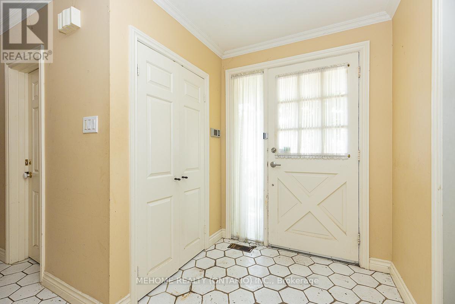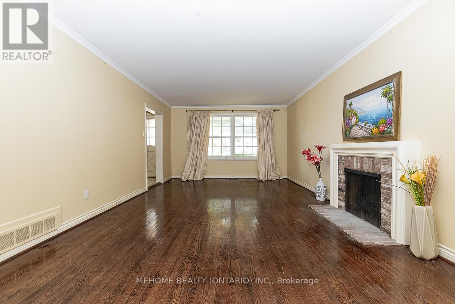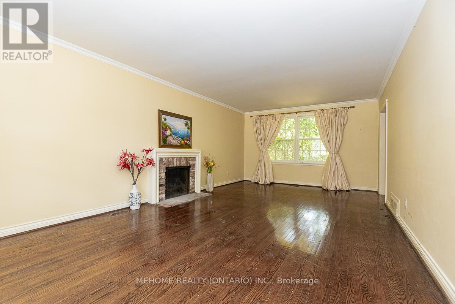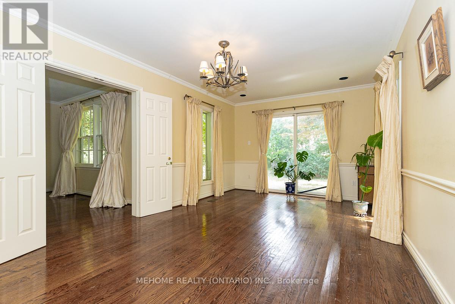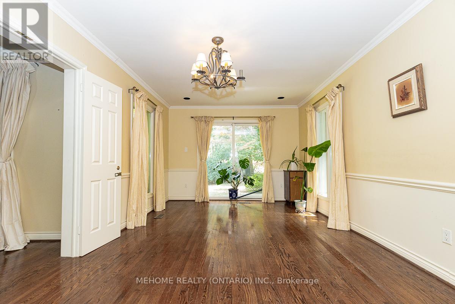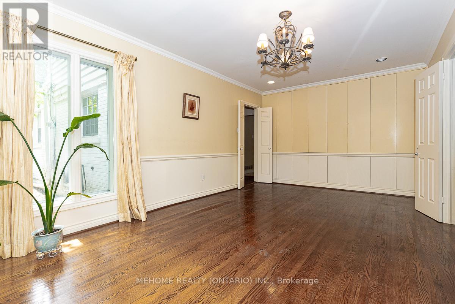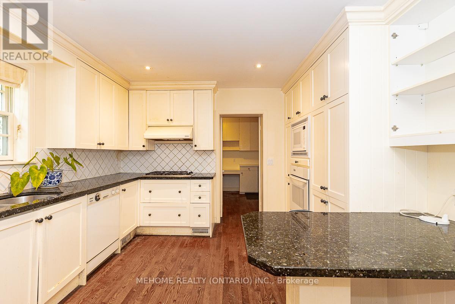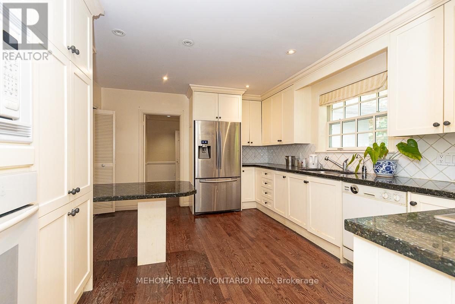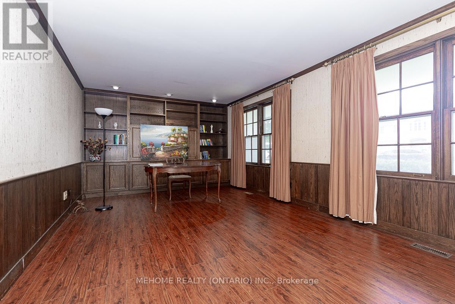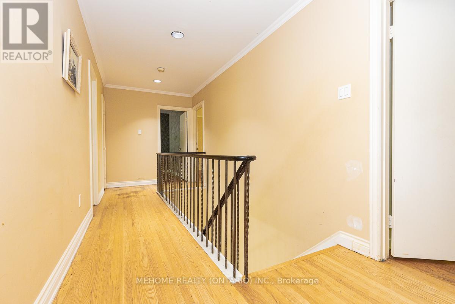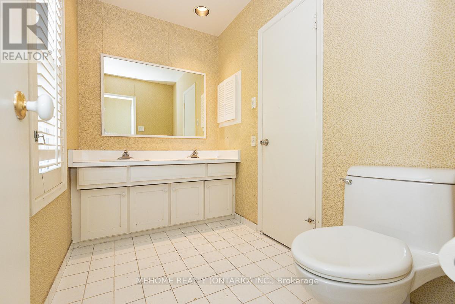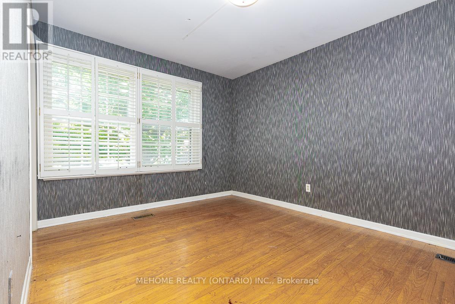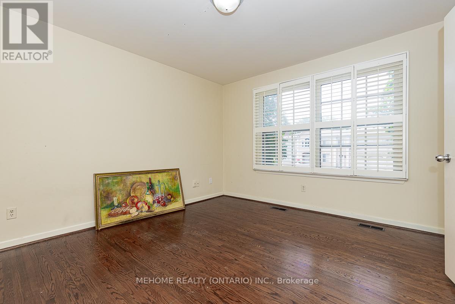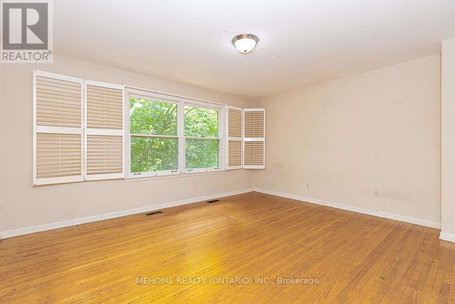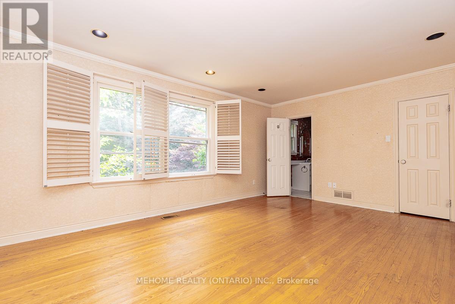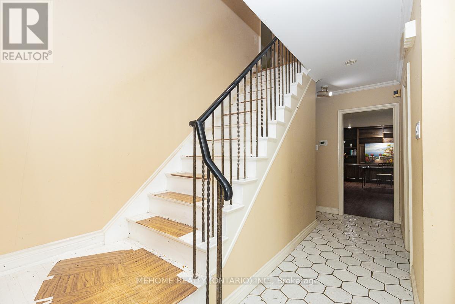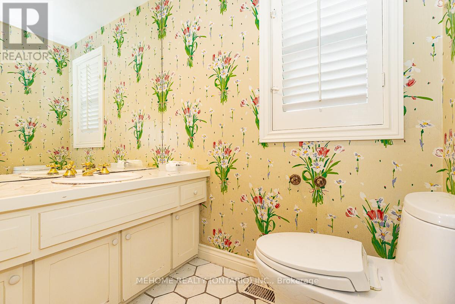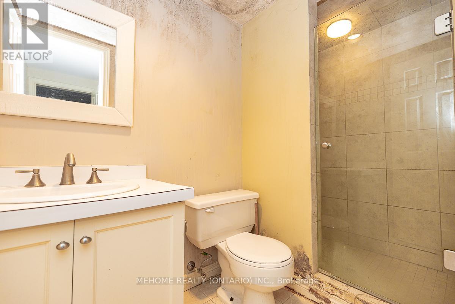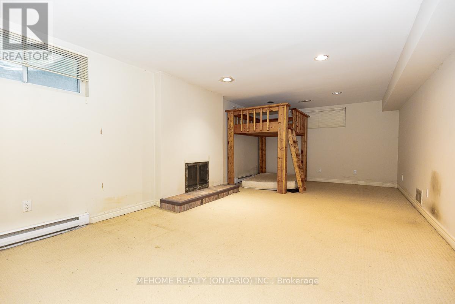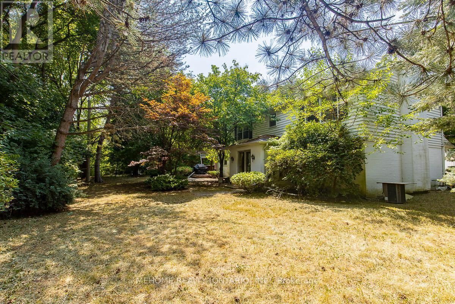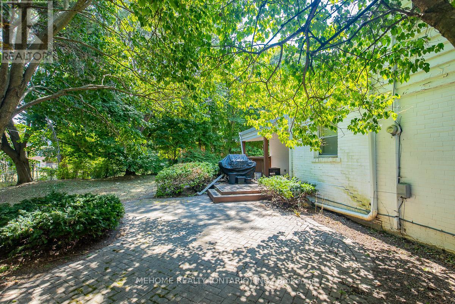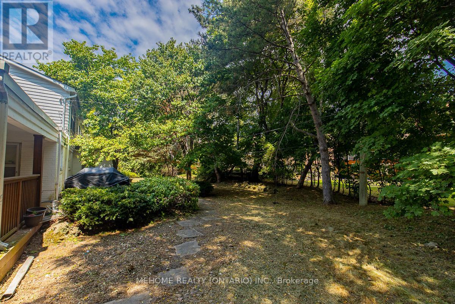Team Finora | Dan Kate and Jodie Finora | Niagara's Top Realtors | ReMax Niagara Realty Ltd.
9 Laureleaf Road Markham, Ontario L3T 2X2
4 Bedroom
4 Bathroom
2,500 - 3,000 ft2
Fireplace
Central Air Conditioning
Forced Air
$2,358,000
Welcome to 9 Laureleaf Rd! This Executive 2-Stry, W/ Large Principal Rms Has Everything! Lovingly Maintained & Updated; True Move-In Condition! Pool-Sized Builder's Lot, 131' Frontage; Surrounded By Multi-Million $ Mansions. Top-Rated Schools for This Location! Walk To Schools, Park, Tennis, Nature Trails. Close To Transit, Shopping & All Amenities. Lockbox for Easy Showing. Please Att Form 801 & Sch B. (id:61215)
Property Details
| MLS® Number | N12338855 |
| Property Type | Single Family |
| Community Name | Bayview Glen |
| Parking Space Total | 6 |
Building
| Bathroom Total | 4 |
| Bedrooms Above Ground | 4 |
| Bedrooms Total | 4 |
| Appliances | Microwave, Oven, Refrigerator |
| Basement Development | Finished |
| Basement Type | N/a (finished) |
| Construction Style Attachment | Detached |
| Cooling Type | Central Air Conditioning |
| Exterior Finish | Brick |
| Fireplace Present | Yes |
| Flooring Type | Hardwood |
| Foundation Type | Concrete |
| Half Bath Total | 1 |
| Heating Fuel | Natural Gas |
| Heating Type | Forced Air |
| Stories Total | 2 |
| Size Interior | 2,500 - 3,000 Ft2 |
| Type | House |
| Utility Water | Municipal Water |
Parking
| Attached Garage | |
| Garage |
Land
| Acreage | No |
| Sewer | Sanitary Sewer |
| Size Depth | 113 Ft ,10 In |
| Size Frontage | 131 Ft ,9 In |
| Size Irregular | 131.8 X 113.9 Ft |
| Size Total Text | 131.8 X 113.9 Ft |
Rooms
| Level | Type | Length | Width | Dimensions |
|---|---|---|---|---|
| Lower Level | Recreational, Games Room | 7.4 m | 3.8 m | 7.4 m x 3.8 m |
| Lower Level | Office | 3.1 m | 2.9 m | 3.1 m x 2.9 m |
| Main Level | Living Room | 7.6 m | 3.9 m | 7.6 m x 3.9 m |
| Main Level | Dining Room | 5.87 m | 3.4 m | 5.87 m x 3.4 m |
| Main Level | Kitchen | 4.57 m | 3.6 m | 4.57 m x 3.6 m |
| Main Level | Family Room | 6.63 m | 3.73 m | 6.63 m x 3.73 m |
| Upper Level | Primary Bedroom | 5.28 m | 3.9 m | 5.28 m x 3.9 m |
| Upper Level | Bedroom 2 | 4.63 m | 3.95 m | 4.63 m x 3.95 m |
| Upper Level | Bedroom 3 | 3.9 m | 3.56 m | 3.9 m x 3.56 m |
| Upper Level | Bedroom 4 | 3.87 m | 3.1 m | 3.87 m x 3.1 m |
https://www.realtor.ca/real-estate/28721075/9-laureleaf-road-markham-bayview-glen-bayview-glen

