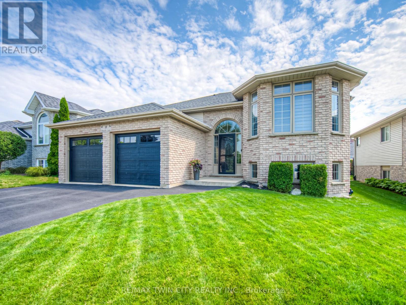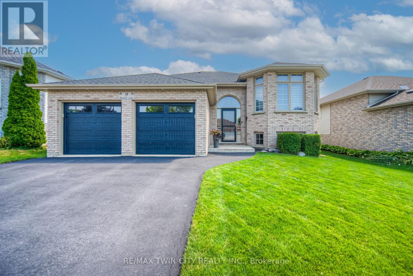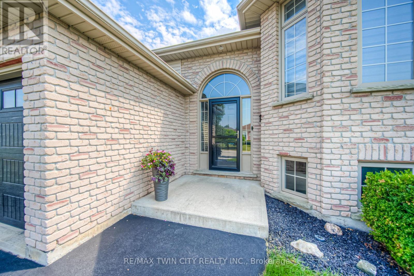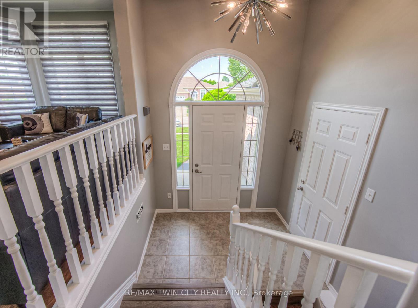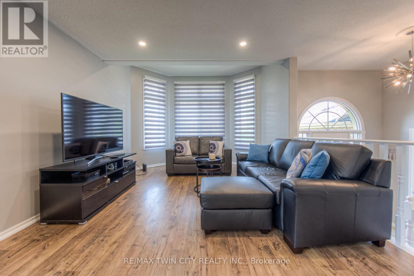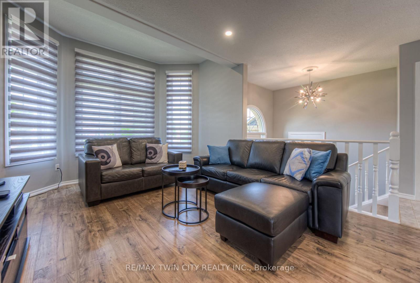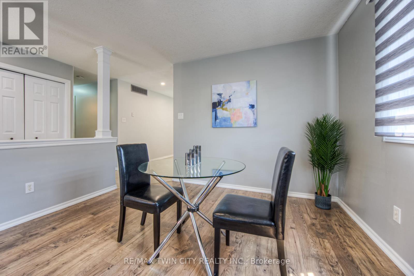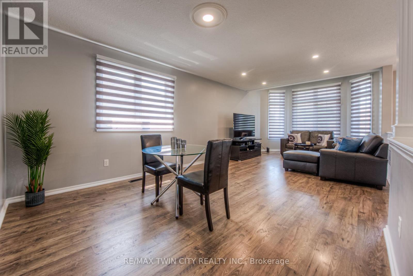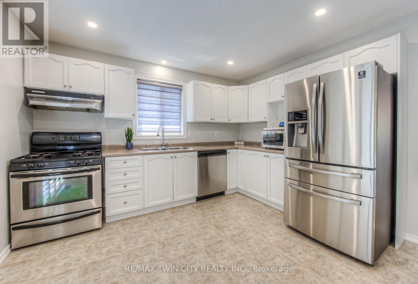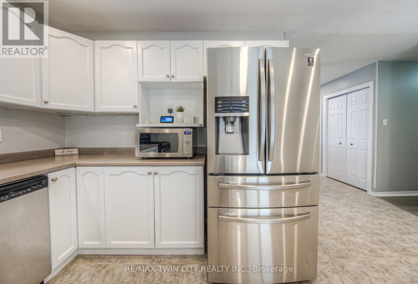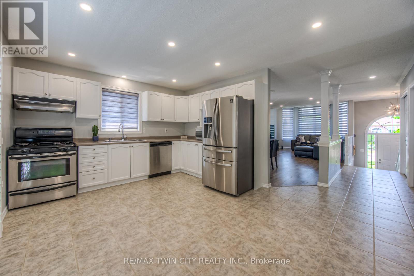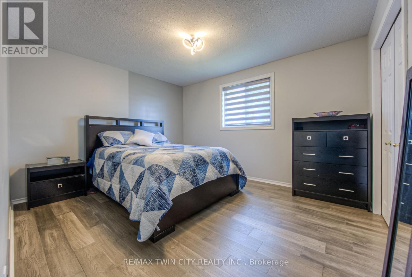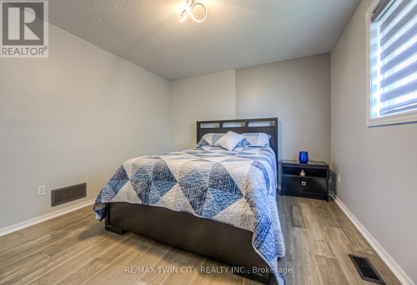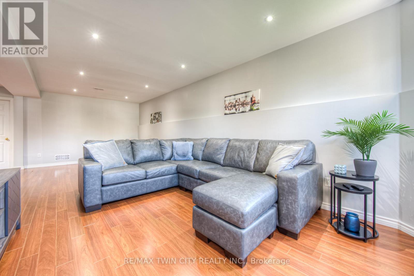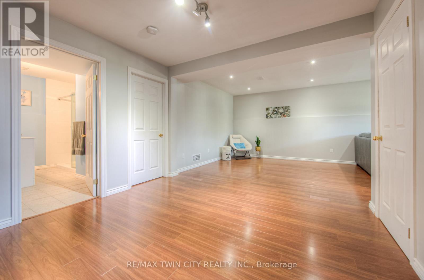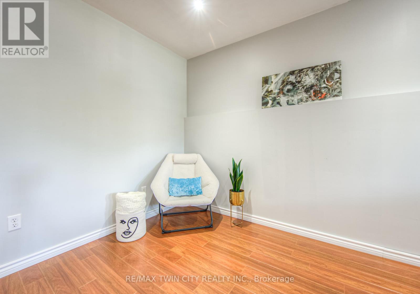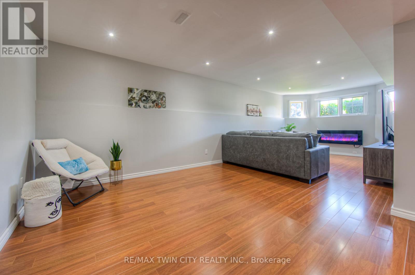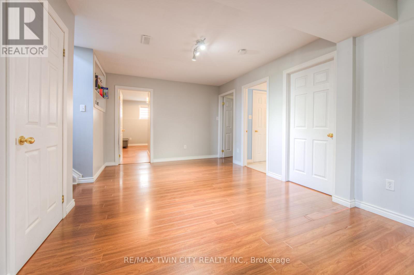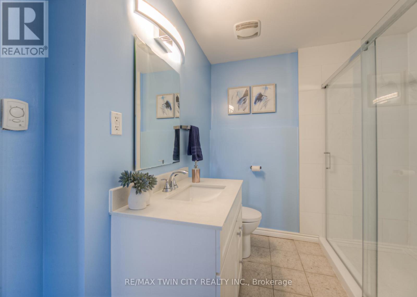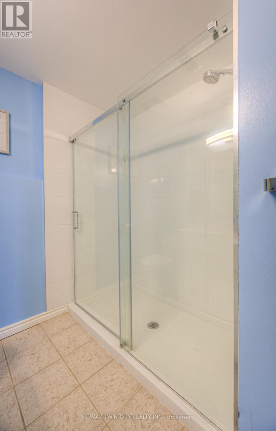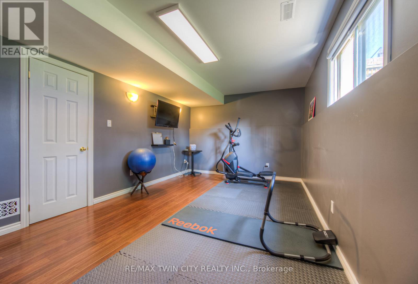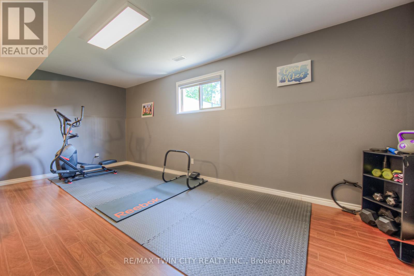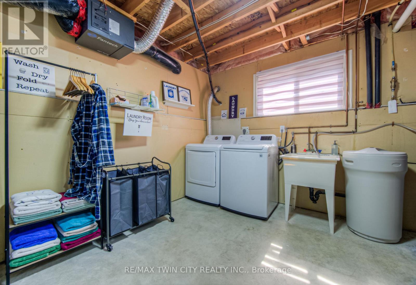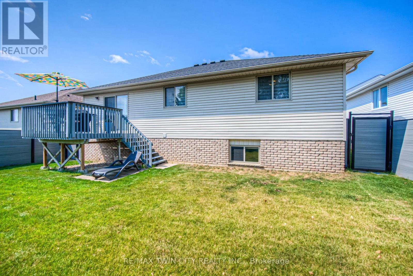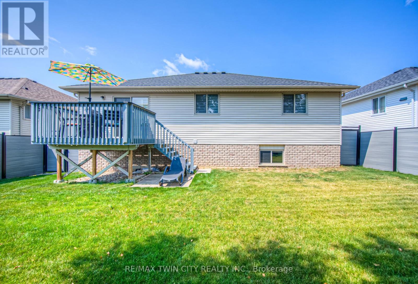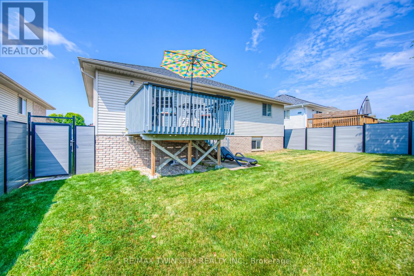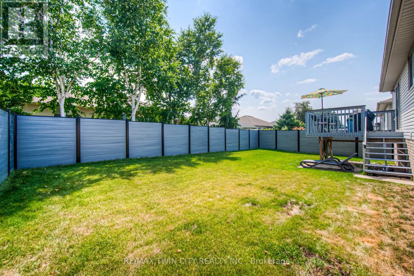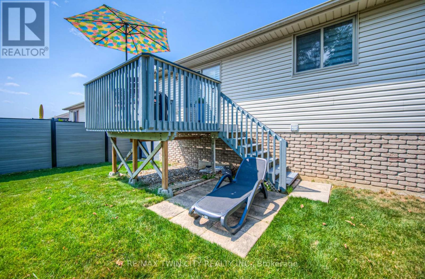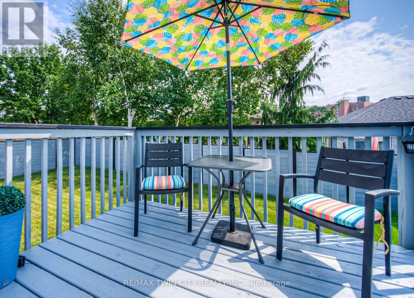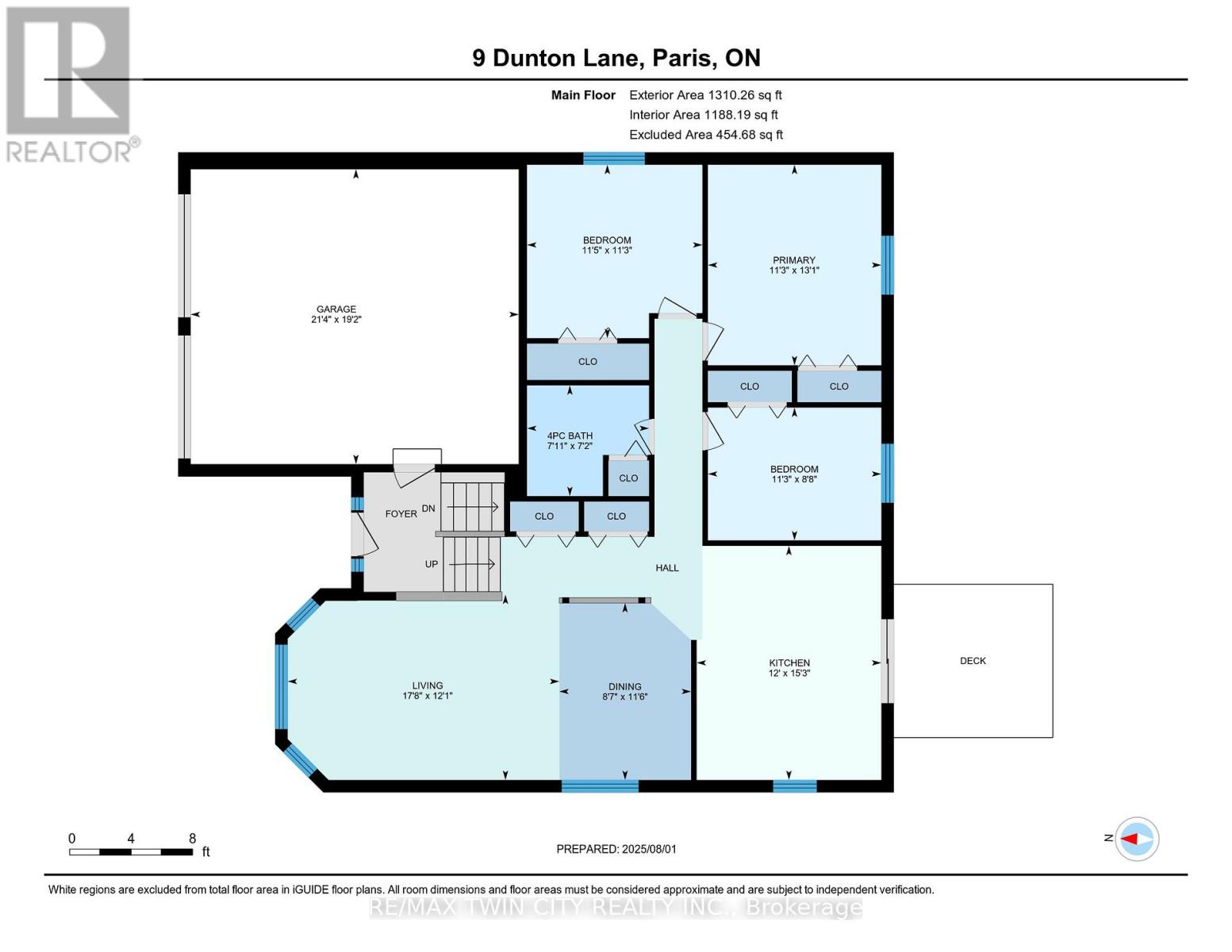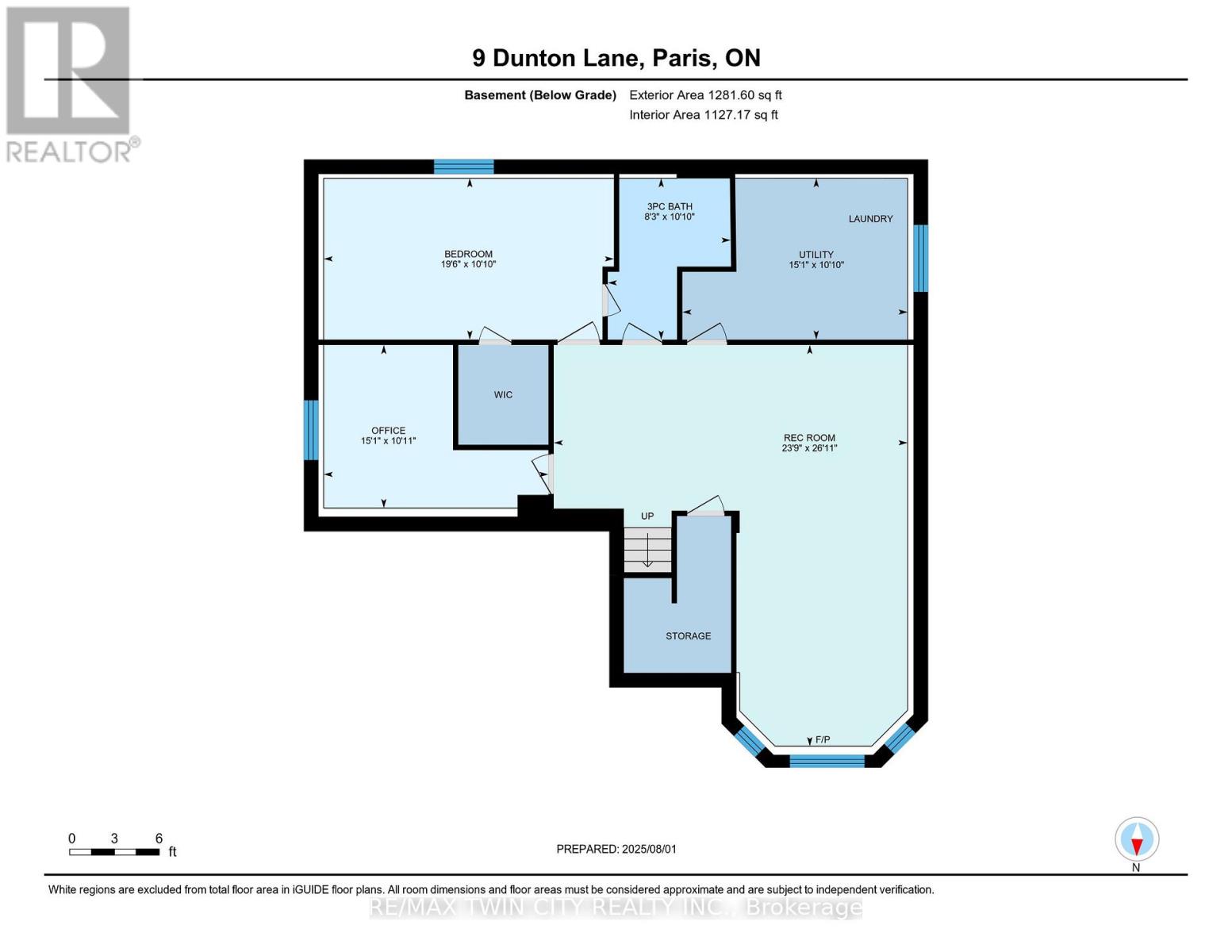5 Bedroom
2 Bathroom
1,100 - 1,500 ft2
Raised Bungalow
Central Air Conditioning
Forced Air
Lawn Sprinkler
$799,900
Welcome to 9 Dunton Lane in the sought-after Telferwood Estates of Paris, Ontario. This updated raised bungalow is located on a quiet street and surrounded by other well-maintained bungalows. This move-in-ready, carpet-free home features engineered hardwood in the bedrooms, pot lights throughout, and an open-concept layout ideal for everyday living and entertaining. The main floor offers 3 bedrooms and a full bath, while the finished basement includes 2 additional bedrooms, a second full bathroom, and a spacious rec room great for guests, older kids, or a home office. Outside, enjoy a fully fenced backyard with low-maintenance composite fencing, a double-car garage with inside entry, and a front yard irrigation system to keep your lawn green all season. Don't miss your opportunity to own a turn-key raised bungalow in one of Paris most desirable communities. Book your private showing today! (id:61215)
Property Details
|
MLS® Number
|
X12323863 |
|
Property Type
|
Single Family |
|
Community Name
|
Paris |
|
Amenities Near By
|
Park, Place Of Worship, Public Transit |
|
Community Features
|
Community Centre |
|
Equipment Type
|
Water Heater |
|
Features
|
Carpet Free |
|
Parking Space Total
|
4 |
|
Rental Equipment Type
|
Water Heater |
|
Structure
|
Deck |
Building
|
Bathroom Total
|
2 |
|
Bedrooms Above Ground
|
3 |
|
Bedrooms Below Ground
|
2 |
|
Bedrooms Total
|
5 |
|
Age
|
16 To 30 Years |
|
Appliances
|
Garage Door Opener Remote(s) |
|
Architectural Style
|
Raised Bungalow |
|
Basement Development
|
Finished |
|
Basement Type
|
Full (finished) |
|
Construction Style Attachment
|
Detached |
|
Cooling Type
|
Central Air Conditioning |
|
Exterior Finish
|
Brick, Vinyl Siding |
|
Foundation Type
|
Poured Concrete |
|
Heating Fuel
|
Natural Gas |
|
Heating Type
|
Forced Air |
|
Stories Total
|
1 |
|
Size Interior
|
1,100 - 1,500 Ft2 |
|
Type
|
House |
|
Utility Water
|
Municipal Water |
Parking
|
Attached Garage
|
|
|
Garage
|
|
|
Inside Entry
|
|
Land
|
Acreage
|
No |
|
Fence Type
|
Fenced Yard |
|
Land Amenities
|
Park, Place Of Worship, Public Transit |
|
Landscape Features
|
Lawn Sprinkler |
|
Sewer
|
Sanitary Sewer |
|
Size Depth
|
100 Ft ,1 In |
|
Size Frontage
|
51 Ft ,9 In |
|
Size Irregular
|
51.8 X 100.1 Ft |
|
Size Total Text
|
51.8 X 100.1 Ft |
|
Zoning Description
|
R2 |
Rooms
| Level |
Type |
Length |
Width |
Dimensions |
|
Basement |
Recreational, Games Room |
7.24 m |
8.2 m |
7.24 m x 8.2 m |
|
Basement |
Utility Room |
4.6 m |
3.3 m |
4.6 m x 3.3 m |
|
Basement |
Bathroom |
2.51 m |
3.3 m |
2.51 m x 3.3 m |
|
Basement |
Bedroom 4 |
5.94 m |
3.3 m |
5.94 m x 3.3 m |
|
Basement |
Bedroom 5 |
4.6 m |
3.34 m |
4.6 m x 3.34 m |
|
Main Level |
Bathroom |
2.2 m |
2.42 m |
2.2 m x 2.42 m |
|
Main Level |
Bedroom |
3.43 m |
3.48 m |
3.43 m x 3.48 m |
|
Main Level |
Bedroom 2 |
2.64 m |
3.43 m |
2.64 m x 3.43 m |
|
Main Level |
Primary Bedroom |
3.99 m |
3.43 m |
3.99 m x 3.43 m |
|
Main Level |
Dining Room |
3.51 m |
2.62 m |
3.51 m x 2.62 m |
|
Main Level |
Kitchen |
4.65 m |
3.66 m |
4.65 m x 3.66 m |
|
Main Level |
Living Room |
3.68 m |
5.38 m |
3.68 m x 5.38 m |
https://www.realtor.ca/real-estate/28689035/9-dunton-lane-brant-paris-paris

