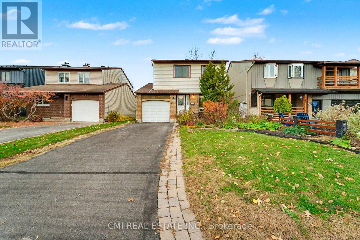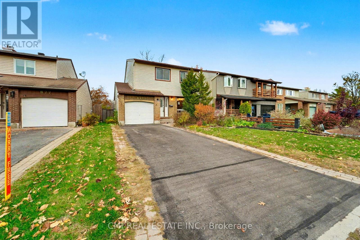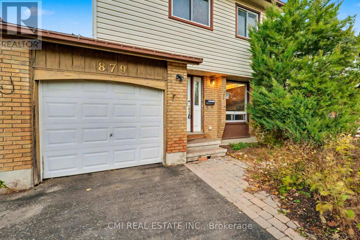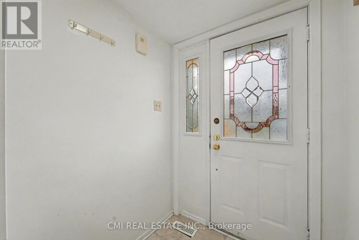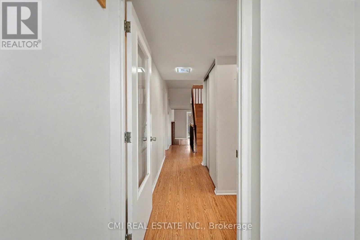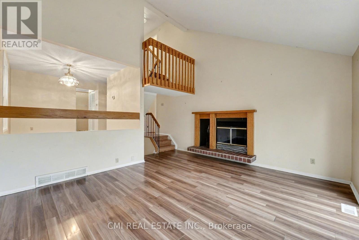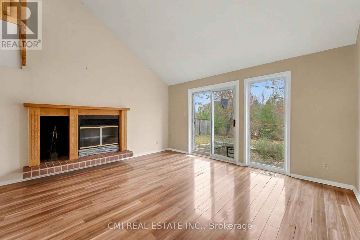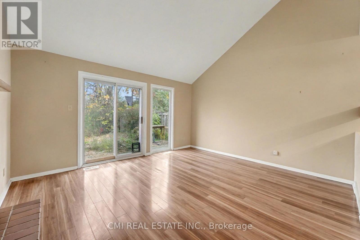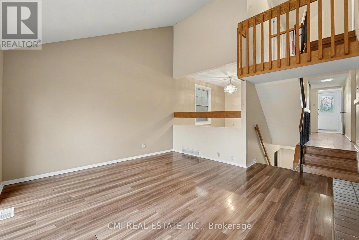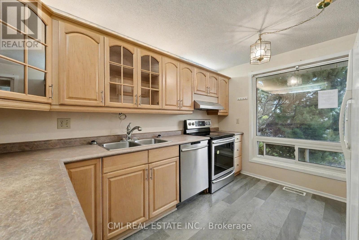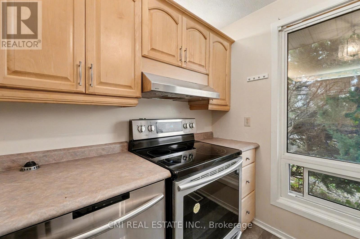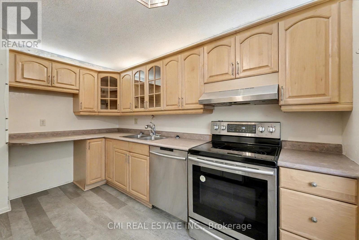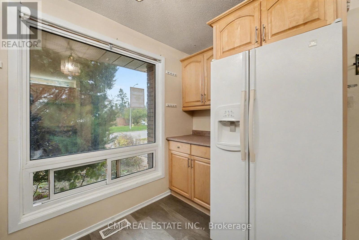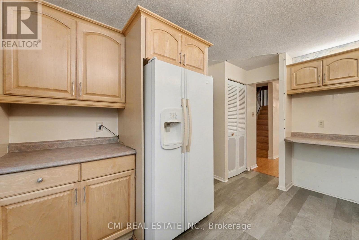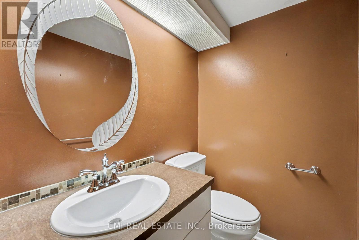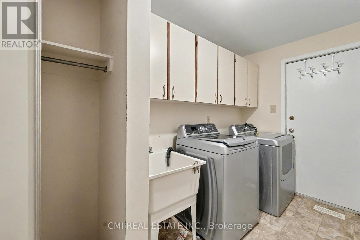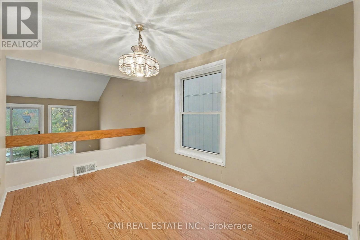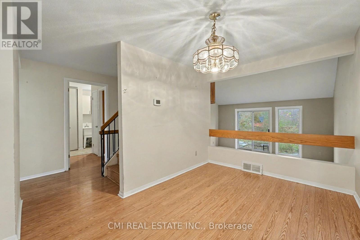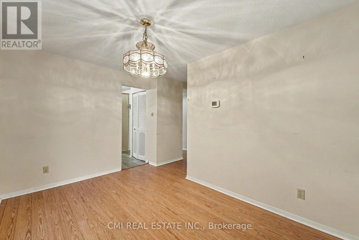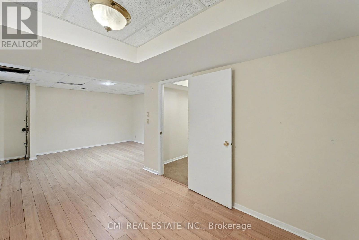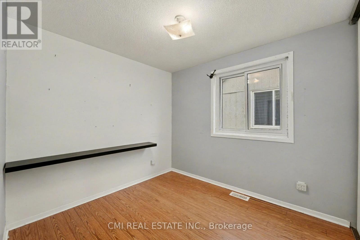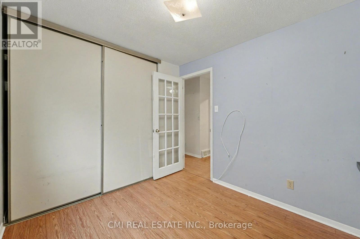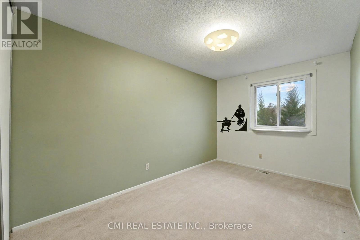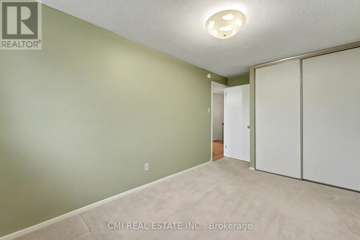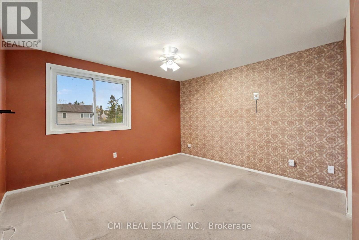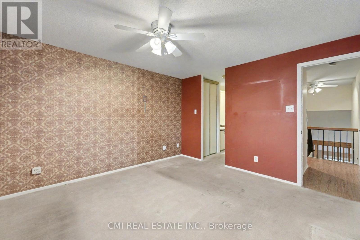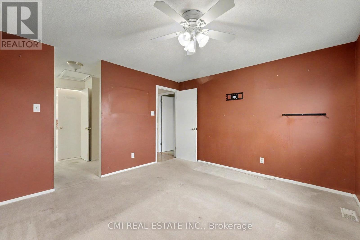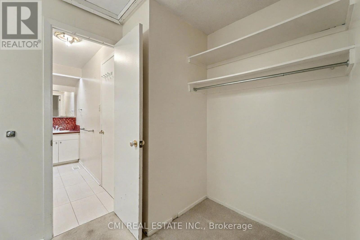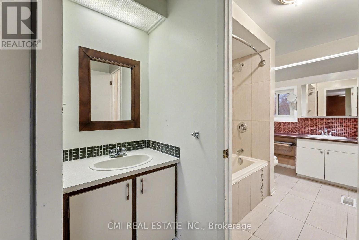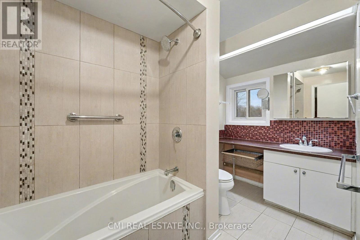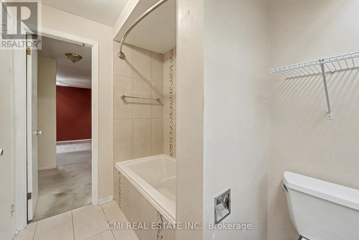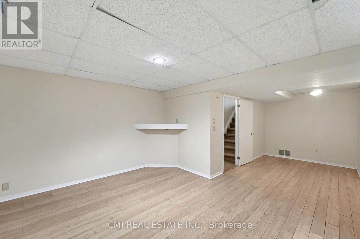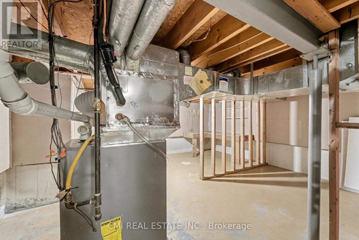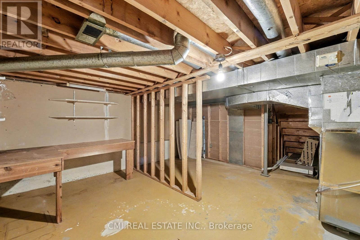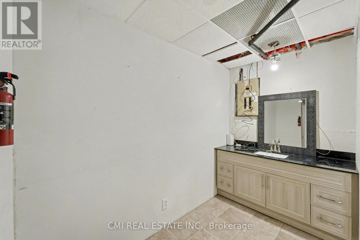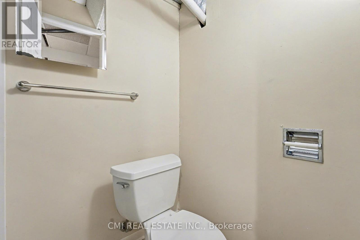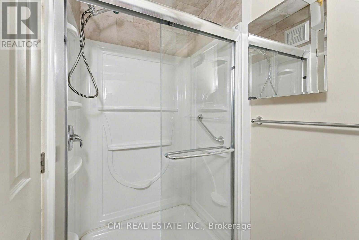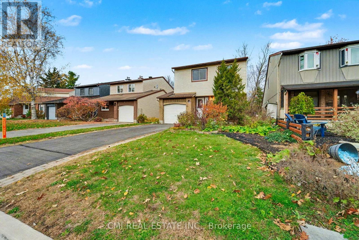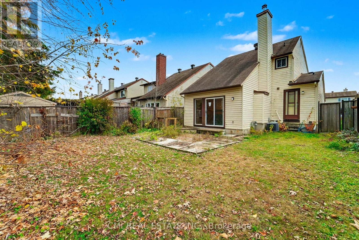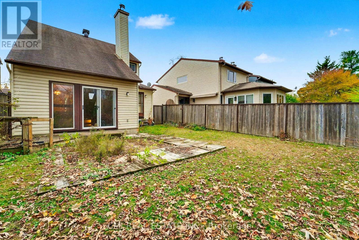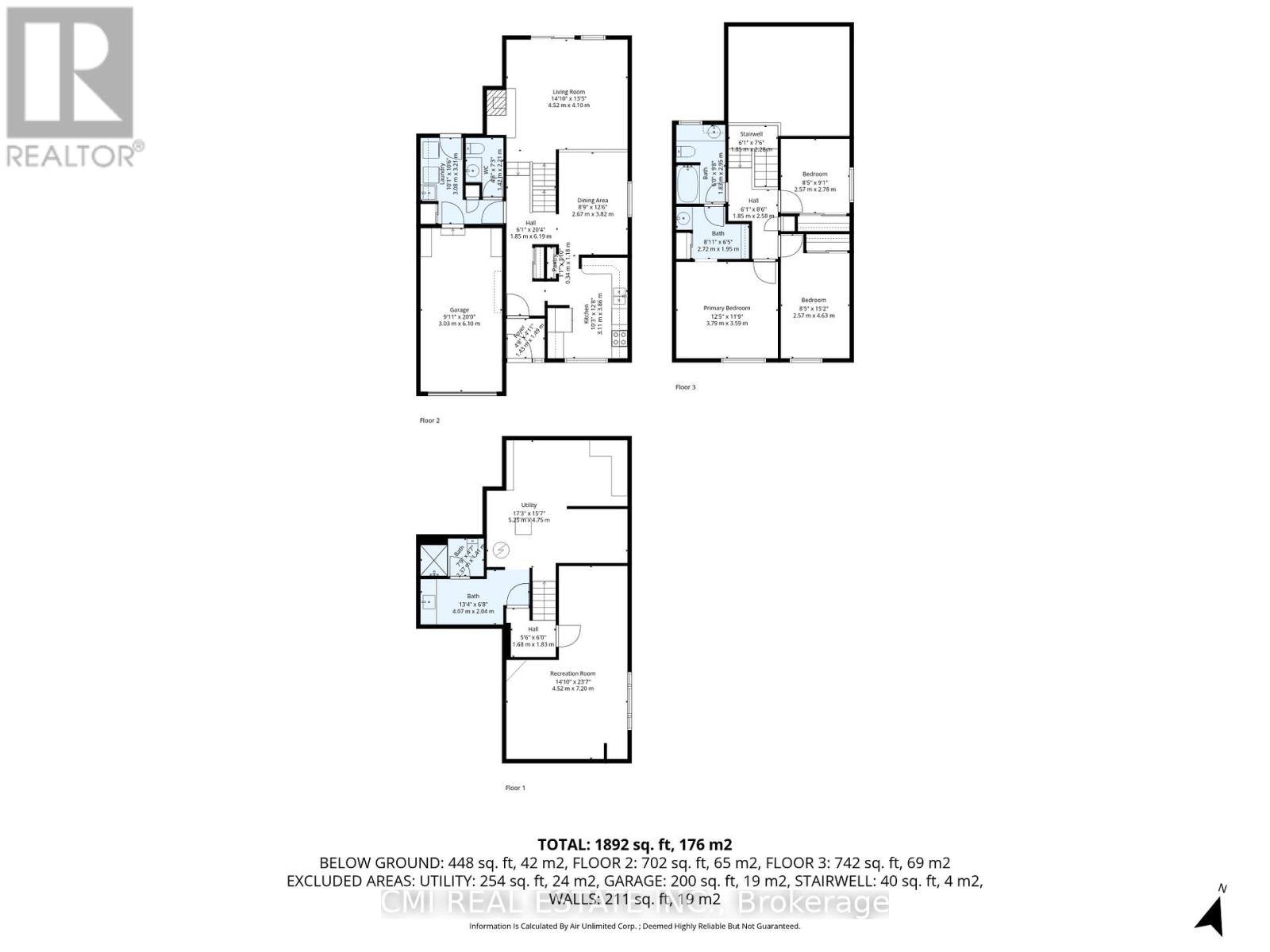4 Bedroom
3 Bathroom
1,100 - 1,500 ft2
Central Air Conditioning
Forced Air
$599,000
Welcome Home to Desirable Orleans Wood! Immaculate and spacious, this stunning 2-storey detached residence is perfectly situated, offering a blend of comfort and convenience. The main floor boasts a bright, oversized living room, an elegant dining area, and an open-concept kitchen-ideal for entertaining. Enjoy the convenience of a main-floor laundry room and powder bath. Upstairs, you'll find three generous bedrooms and a luxurious 5-piece main bathroom. The partly finished basement features a fantastic recreation room and a second full bathroom, plus a large unfinished area awaiting your custom design! Step outside to your private, show-stopping backyard oasis, complete with luscious perennial gardens and year-round, unobstructed views of tranquil greenspace. Enjoy the ultimate lifestyle with great schools, parks, shopping, and the Ottawa River all within walking distance. This is the opportunity you've been waiting for!" (id:61215)
Property Details
|
MLS® Number
|
X12537880 |
|
Property Type
|
Single Family |
|
Community Name
|
2003 - Orleans Wood |
|
Equipment Type
|
Water Heater |
|
Features
|
Guest Suite, In-law Suite |
|
Parking Space Total
|
3 |
|
Rental Equipment Type
|
Water Heater |
Building
|
Bathroom Total
|
3 |
|
Bedrooms Above Ground
|
3 |
|
Bedrooms Below Ground
|
1 |
|
Bedrooms Total
|
4 |
|
Age
|
31 To 50 Years |
|
Basement Development
|
Partially Finished |
|
Basement Type
|
Partial (partially Finished) |
|
Construction Style Attachment
|
Detached |
|
Cooling Type
|
Central Air Conditioning |
|
Exterior Finish
|
Brick, Vinyl Siding |
|
Foundation Type
|
Concrete |
|
Half Bath Total
|
1 |
|
Heating Fuel
|
Natural Gas |
|
Heating Type
|
Forced Air |
|
Stories Total
|
2 |
|
Size Interior
|
1,100 - 1,500 Ft2 |
|
Type
|
House |
|
Utility Water
|
Municipal Water |
Parking
Land
|
Acreage
|
No |
|
Sewer
|
Sanitary Sewer |
|
Size Depth
|
100 Ft |
|
Size Frontage
|
23 Ft |
|
Size Irregular
|
23 X 100 Ft |
|
Size Total Text
|
23 X 100 Ft |
|
Zoning Description
|
R1w |
Rooms
| Level |
Type |
Length |
Width |
Dimensions |
|
Second Level |
Primary Bedroom |
3.79 m |
3.59 m |
3.79 m x 3.59 m |
|
Second Level |
Bedroom 2 |
2.57 m |
4.63 m |
2.57 m x 4.63 m |
|
Second Level |
Bedroom 3 |
2.57 m |
2.78 m |
2.57 m x 2.78 m |
|
Second Level |
Bathroom |
2.83 m |
2.95 m |
2.83 m x 2.95 m |
|
Basement |
Recreational, Games Room |
4.52 m |
7.2 m |
4.52 m x 7.2 m |
|
Basement |
Bedroom |
5.25 m |
4.75 m |
5.25 m x 4.75 m |
|
Basement |
Bathroom |
4.07 m |
2.04 m |
4.07 m x 2.04 m |
|
Main Level |
Foyer |
1.43 m |
1.49 m |
1.43 m x 1.49 m |
|
Main Level |
Living Room |
4.52 m |
4.1 m |
4.52 m x 4.1 m |
|
Main Level |
Dining Room |
2.67 m |
3.82 m |
2.67 m x 3.82 m |
|
Main Level |
Kitchen |
3.11 m |
3.86 m |
3.11 m x 3.86 m |
|
Main Level |
Laundry Room |
3.08 m |
3.21 m |
3.08 m x 3.21 m |
|
Main Level |
Bathroom |
1.42 m |
2.21 m |
1.42 m x 2.21 m |
https://www.realtor.ca/real-estate/29096117/879-beauclaire-drive-ottawa-2003-orleans-wood

