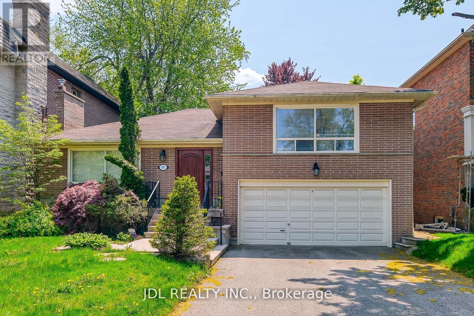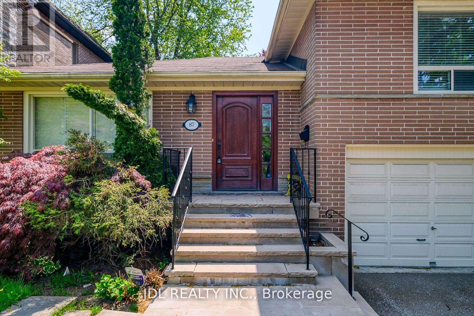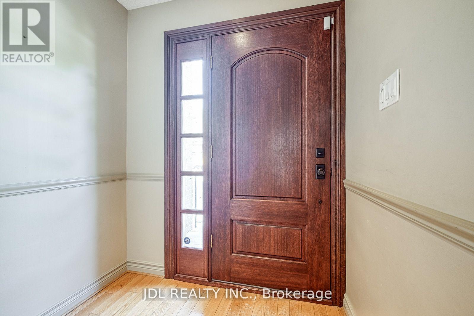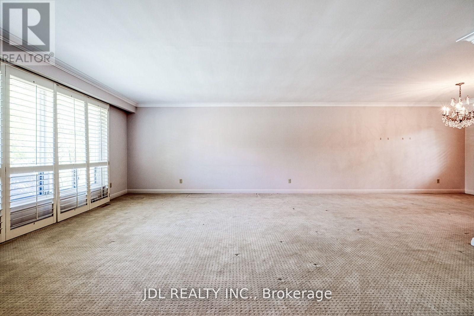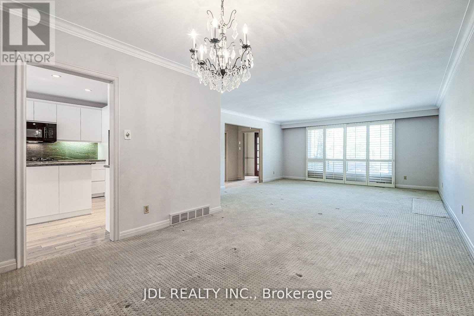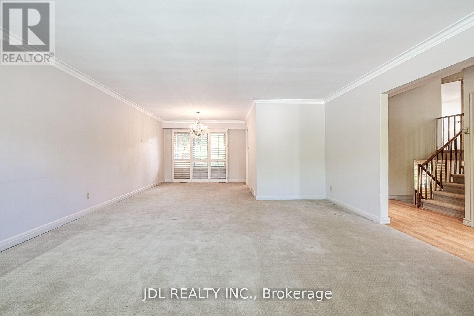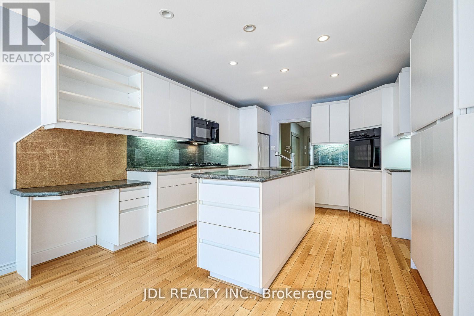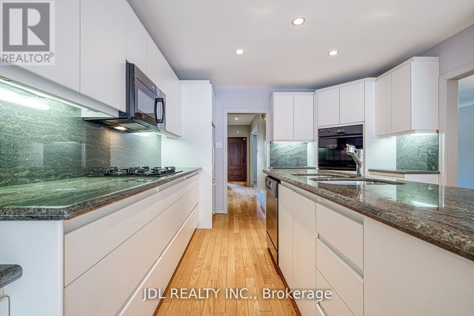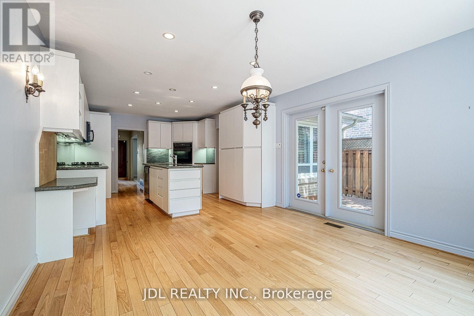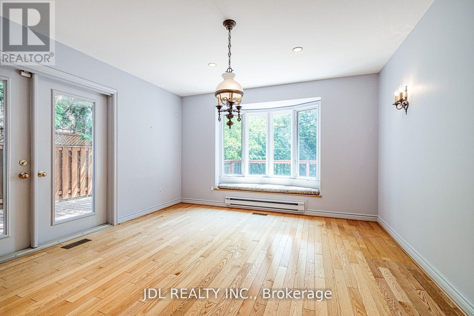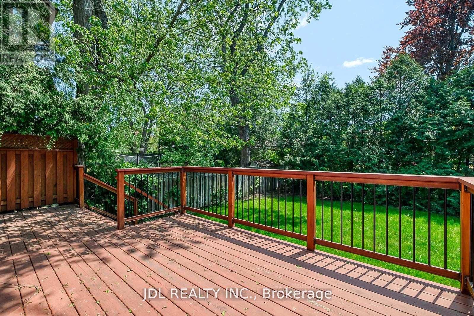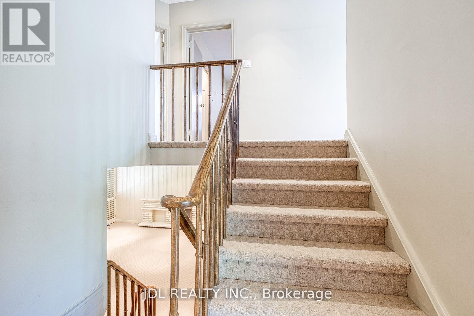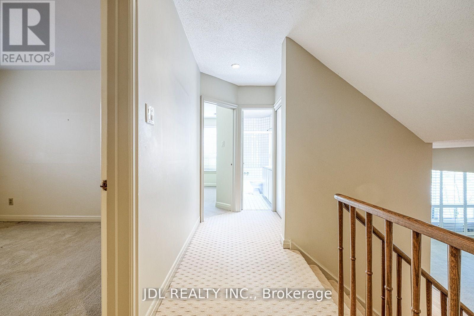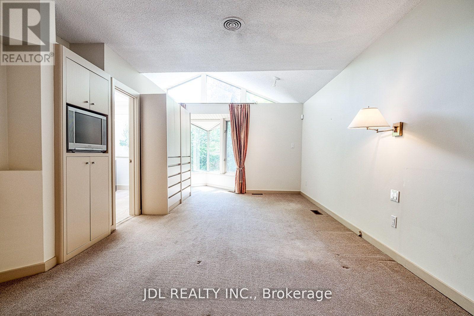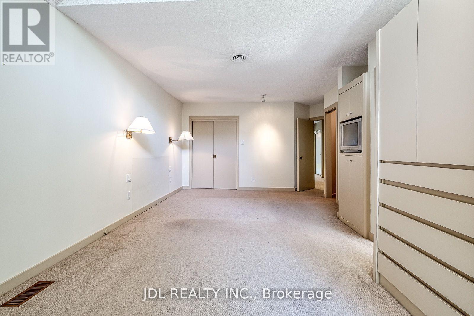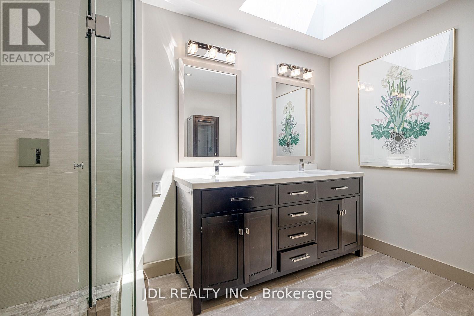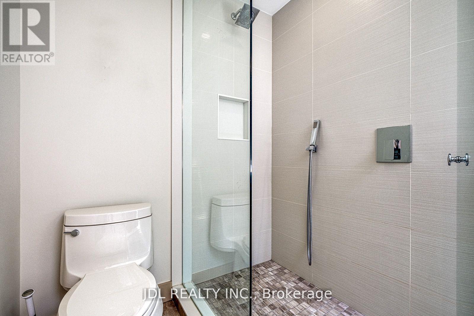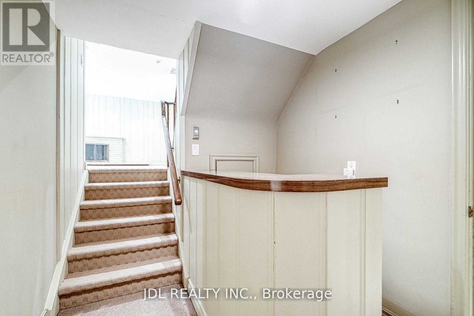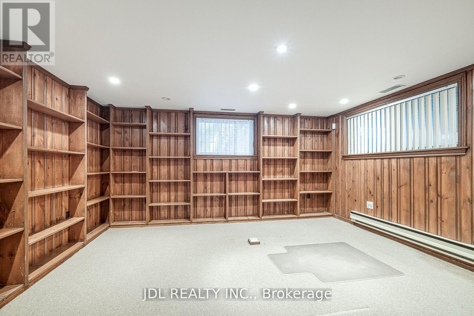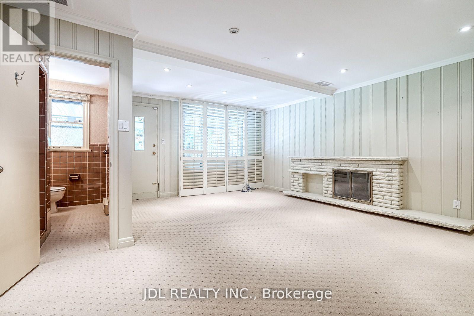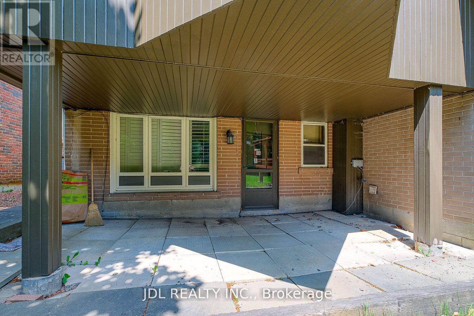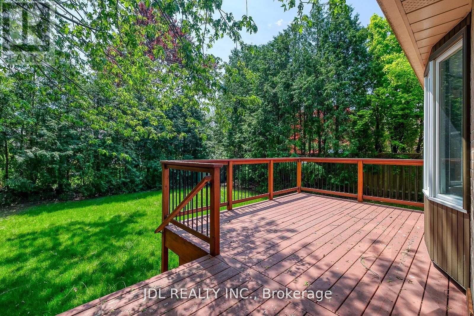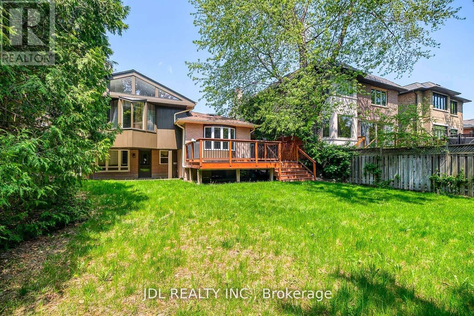87 Munro Boulevard
Toronto, Ontario M2P 1C5
4 Bedroom
3 Bathroom
2,000 - 2,500 ft2
Fireplace
Central Air Conditioning
Forced Air
$5,800 Monthly
Opportunity To Live In One Of The Most Desirable Neighborhoods In Toronto. Fabulous Sidesplit Family Home, Great Layout With 3 Large Bedrooms, 3 Baths, Luxury Master W/5 Pc Ensuite Reno Kit, Marble Counters, Center Island, Minutes To Harrison P.S., Windfield Jr. H/S & York Mills C.I. Access To Highway, Shops Etc. (id:61215)
Property Details
MLS® Number
C12353671
Property Type
Single Family
Neigbourhood
North York
Community Name
St. Andrew-Windfields
Features
In Suite Laundry
Parking Space Total
6
Building
Bathroom Total
3
Bedrooms Above Ground
3
Bedrooms Below Ground
1
Bedrooms Total
4
Appliances
Cooktop, Dryer, Stove, Washer, Window Coverings, Refrigerator
Basement Development
Finished
Basement Features
Walk Out
Basement Type
N/a (finished)
Construction Style Attachment
Detached
Construction Style Split Level
Sidesplit
Cooling Type
Central Air Conditioning
Exterior Finish
Brick
Fireplace Present
Yes
Flooring Type
Carpeted, Hardwood
Foundation Type
Concrete
Heating Fuel
Natural Gas
Heating Type
Forced Air
Size Interior
2,000 - 2,500 Ft2
Type
House
Utility Water
Municipal Water
Parking
Land
Acreage
No
Sewer
Sanitary Sewer
Size Depth
125 Ft
Size Frontage
50 Ft
Size Irregular
50 X 125 Ft
Size Total Text
50 X 125 Ft
Rooms
Level
Type
Length
Width
Dimensions
Basement
Recreational, Games Room
4.42 m
4.41 m
4.42 m x 4.41 m
Lower Level
Family Room
6.87 m
4.41 m
6.87 m x 4.41 m
Main Level
Living Room
5.67 m
4.9 m
5.67 m x 4.9 m
Main Level
Dining Room
3.5 m
3.2 m
3.5 m x 3.2 m
Main Level
Kitchen
4.5 m
3.8 m
4.5 m x 3.8 m
Main Level
Eating Area
3.8 m
3.27 m
3.8 m x 3.27 m
Upper Level
Primary Bedroom
7.9 m
4.26 m
7.9 m x 4.26 m
Upper Level
Bedroom 2
3.63 m
3.08 m
3.63 m x 3.08 m
Upper Level
Bedroom 3
4.29 m
3.88 m
4.29 m x 3.88 m
https://www.realtor.ca/real-estate/28753205/87-munro-boulevard-toronto-st-andrew-windfields-st-andrew-windfields

