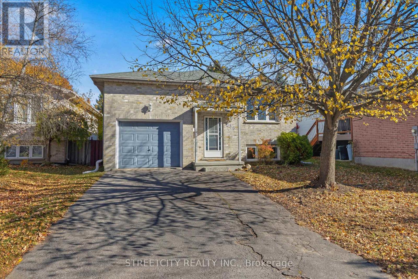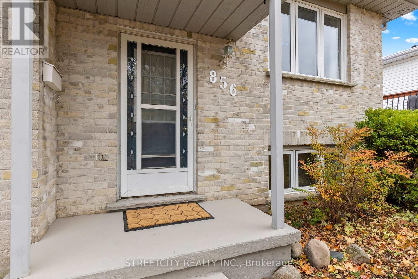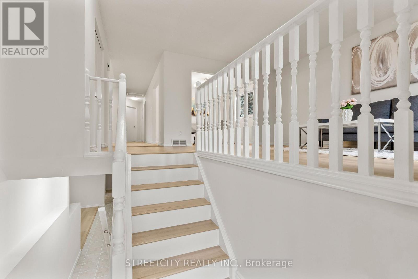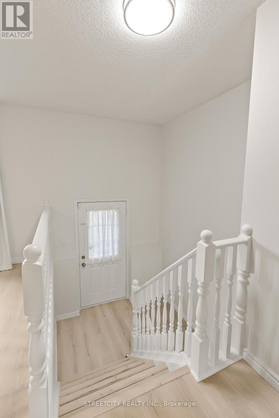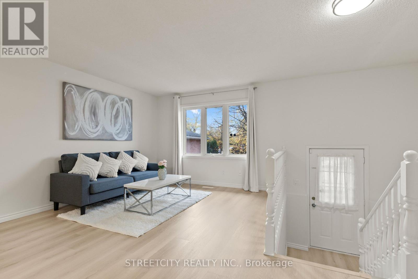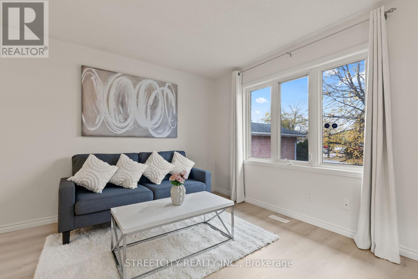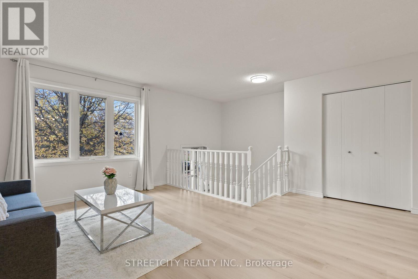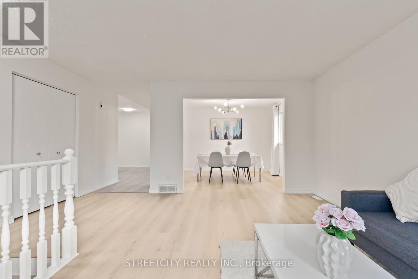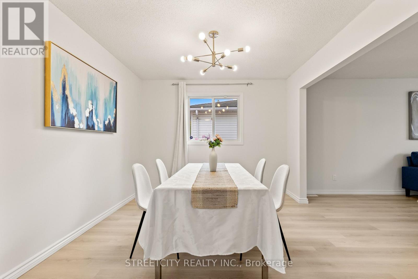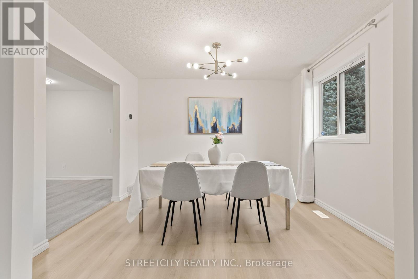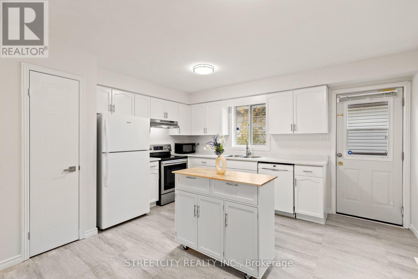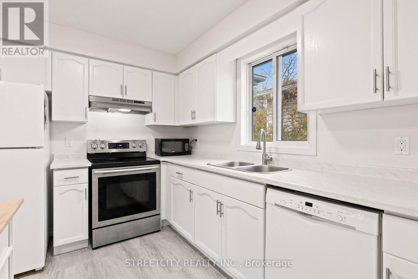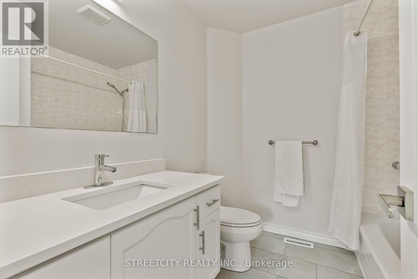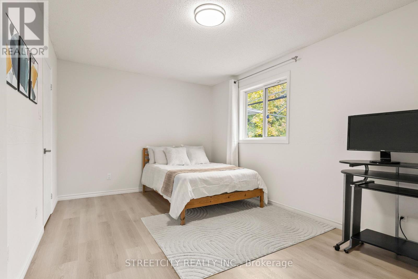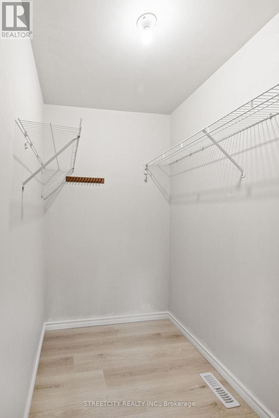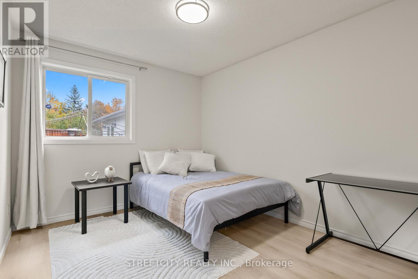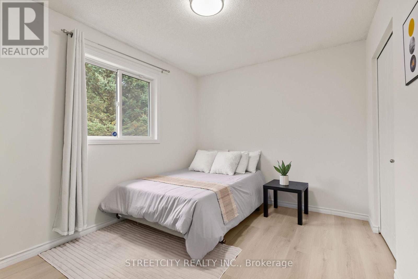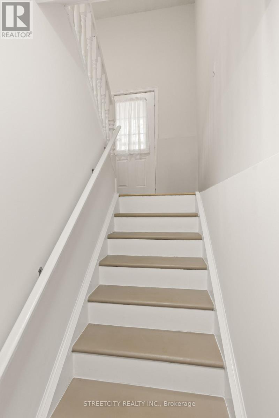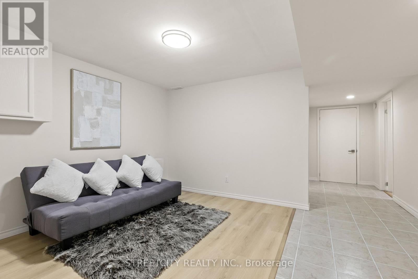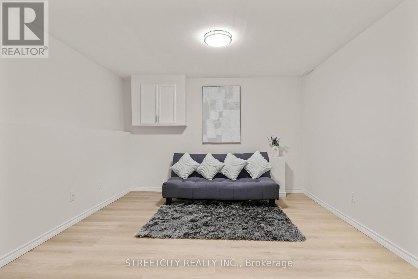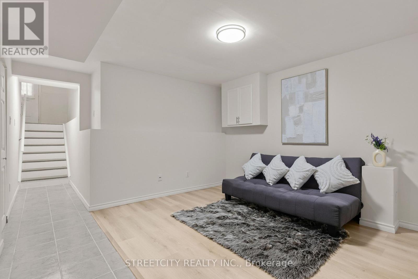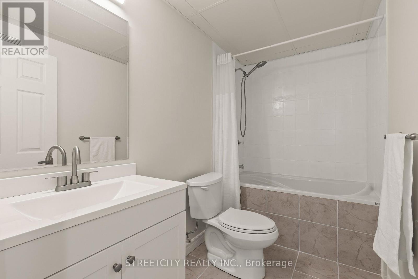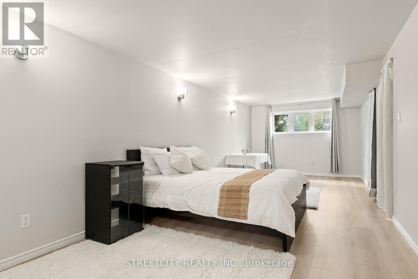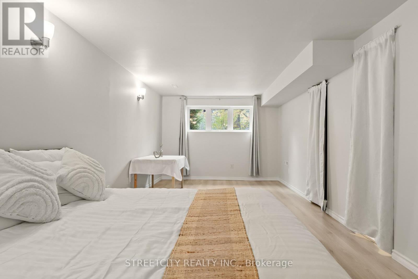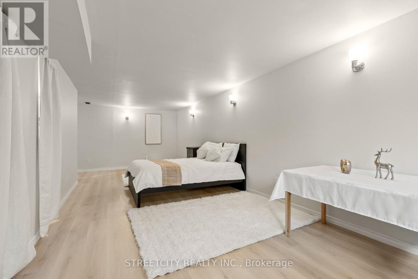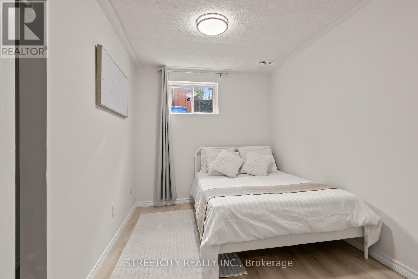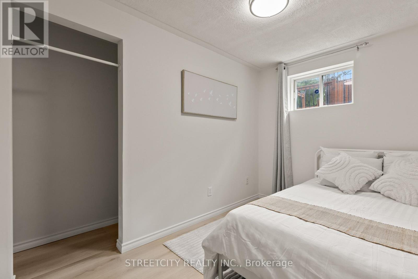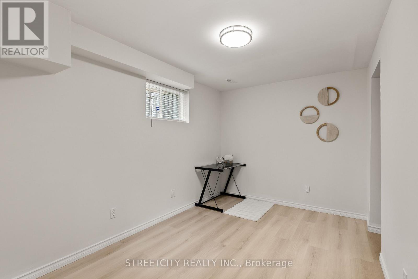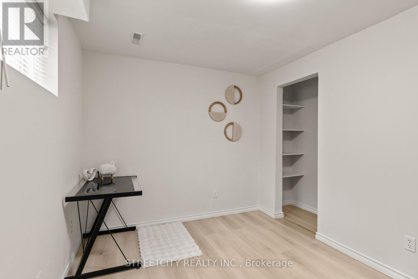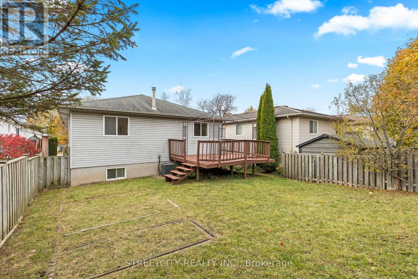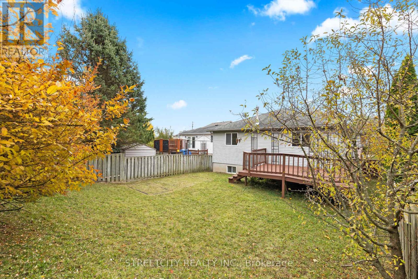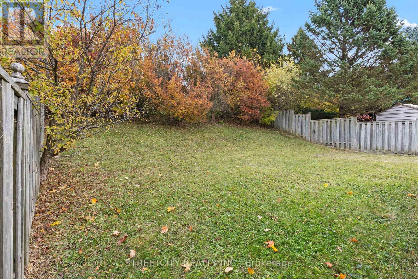Team Finora | Dan Kate and Jodie Finora | Niagara's Top Realtors | ReMax Niagara Realty Ltd.
856 Thistledown Way London North, Ontario N6G 4Z8
$659,900
Location, location, location! This updated raised bungalow combines exceptional convenience with a quiet, residential setting and offers a total of 2,443 sq. ft. of living space with a well-planned layout. Just minutes from Western University, University Hospital, Costco, T&T, Masonville Mall and Hyde Park, and steps to major bus routes, Wilfrid Jury Public School and the Canada Games Aquatic Centre. Western University is only a three-minute bus ride or a short bike trip away. A rare, move-in-ready find in a well-established, and desirable neighborhood. Bright and welcoming, the entire home is carpet-free with a high entrance ceiling and new modern flooring throughout. The open-concept living and dining room is flooded with natural light and anchored by a tree that enhances privacy. The spacious kitchen offers abundant cabinetry and prep space. The main level also includes three spacious bedrooms and a full bathroom. The fully finished lower level features higher-than-average ceilings and adds approximately 1,197 sq. ft. of additional living space. Modern and newly renovated, it includes two very large, bright bedrooms, a full bathroom and a living area. A sump pump helps keep the space dry, making it well-suited as an in-law suite, home office, or mortgage helper. Outside, enjoy a large private deck and a fully fenced backyard lined with mature trees along the back, perfect for barbecues or quiet evenings. Parking is generous: the long, double-wide driveway fits up to four cars, plus a 1.5-car garage. Recent updates include new kitchen appliances (stove, fridge, range hood), smart thermostats, all lighting and faucets, fresh designer paint, brand-new flooring and new countertops throughout. This move-in-ready home combines a unique location, lifestyle and investment potential in a well-connected community. (id:61215)
Open House
This property has open houses!
2:00 pm
Ends at:6:00 pm
2:00 pm
Ends at:6:00 pm
Property Details
| MLS® Number | X12519814 |
| Property Type | Single Family |
| Community Name | North I |
| Amenities Near By | Public Transit, Schools, Park, Place Of Worship |
| Community Features | Community Centre |
| Equipment Type | Water Heater - Gas |
| Features | Carpet Free, Sump Pump |
| Parking Space Total | 5 |
| Rental Equipment Type | Water Heater - Gas |
| Structure | Deck |
Building
| Bathroom Total | 2 |
| Bedrooms Above Ground | 3 |
| Bedrooms Below Ground | 2 |
| Bedrooms Total | 5 |
| Appliances | Garage Door Opener Remote(s), Dishwasher, Dryer, Microwave, Hood Fan, Stove, Washer, Refrigerator |
| Architectural Style | Raised Bungalow |
| Basement Development | Finished |
| Basement Type | Full (finished) |
| Construction Style Attachment | Detached |
| Cooling Type | Central Air Conditioning |
| Exterior Finish | Brick, Vinyl Siding |
| Fire Protection | Smoke Detectors |
| Foundation Type | Poured Concrete |
| Heating Fuel | Natural Gas |
| Heating Type | Forced Air |
| Stories Total | 1 |
| Size Interior | 1,100 - 1,500 Ft2 |
| Type | House |
| Utility Water | Municipal Water |
Parking
| Attached Garage | |
| Garage |
Land
| Acreage | No |
| Fence Type | Fully Fenced, Fenced Yard |
| Land Amenities | Public Transit, Schools, Park, Place Of Worship |
| Sewer | Sanitary Sewer |
| Size Depth | 128 Ft ,10 In |
| Size Frontage | 45 Ft ,10 In |
| Size Irregular | 45.9 X 128.9 Ft |
| Size Total Text | 45.9 X 128.9 Ft |
Rooms
| Level | Type | Length | Width | Dimensions |
|---|---|---|---|---|
| Lower Level | Office | 3.69 m | 2.8 m | 3.69 m x 2.8 m |
| Lower Level | Bathroom | 2.73 m | 1.61 m | 2.73 m x 1.61 m |
| Lower Level | Utility Room | 4.27 m | 4.21 m | 4.27 m x 4.21 m |
| Lower Level | Living Room | 6.45 m | 4.27 m | 6.45 m x 4.27 m |
| Lower Level | Bedroom 4 | 9.1 m | 3.86 m | 9.1 m x 3.86 m |
| Lower Level | Bedroom 5 | 3.69 m | 2.46 m | 3.69 m x 2.46 m |
| Main Level | Living Room | 5.01 m | 4.81 m | 5.01 m x 4.81 m |
| Main Level | Dining Room | 3.44 m | 3.16 m | 3.44 m x 3.16 m |
| Main Level | Kitchen | 4.8 m | 4.4 m | 4.8 m x 4.4 m |
| Main Level | Primary Bedroom | 4.9 m | 3.17 m | 4.9 m x 3.17 m |
| Main Level | Bedroom 2 | 3.44 m | 2.94 m | 3.44 m x 2.94 m |
| Main Level | Bedroom 3 | 3.33 m | 2.9 m | 3.33 m x 2.9 m |
| Main Level | Bathroom | 2.28 m | 2.24 m | 2.28 m x 2.24 m |
https://www.realtor.ca/real-estate/29078291/856-thistledown-way-london-north-north-i-north-i

