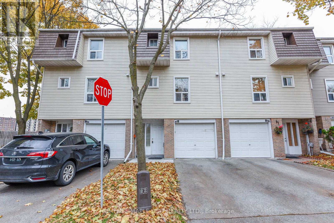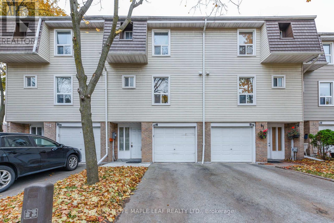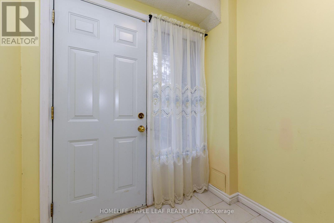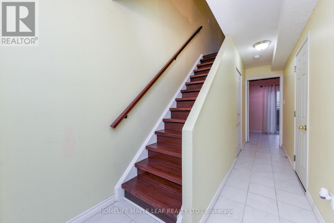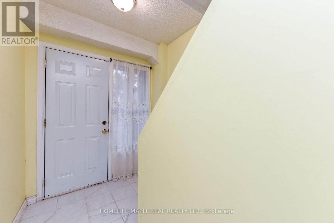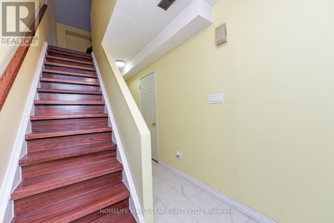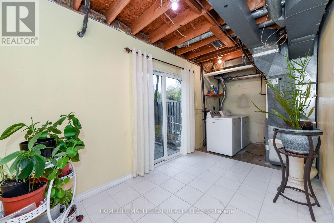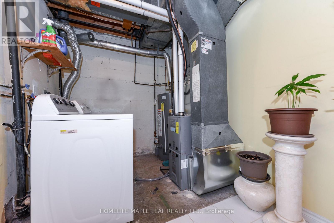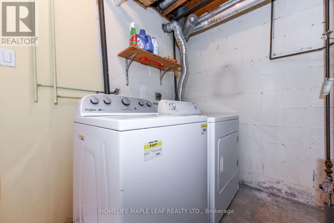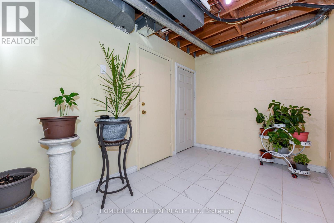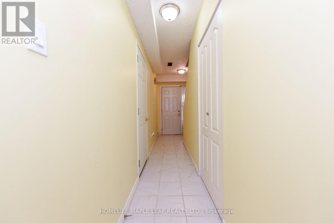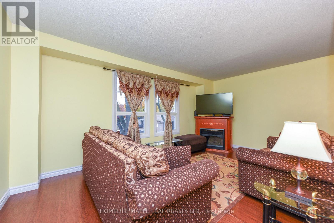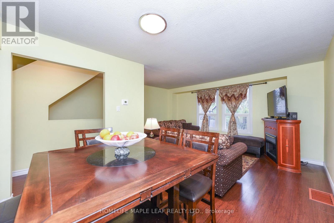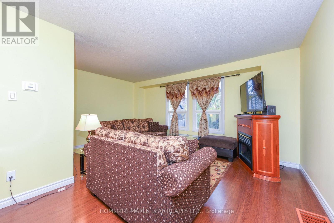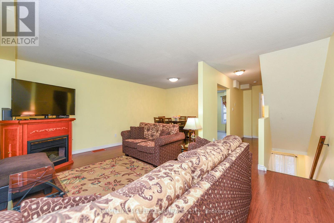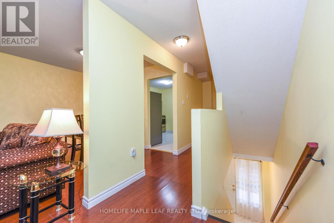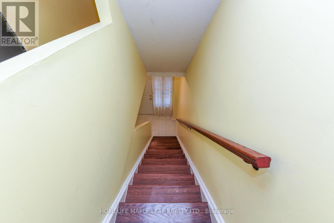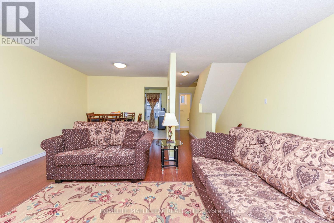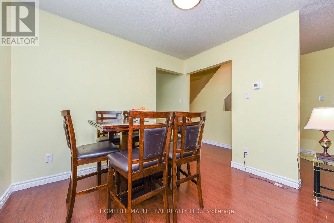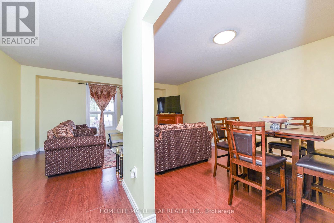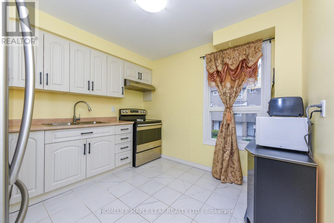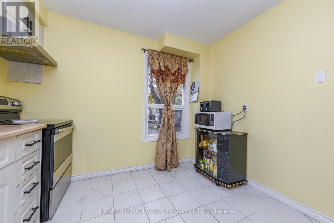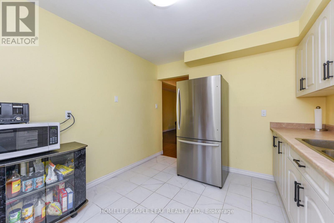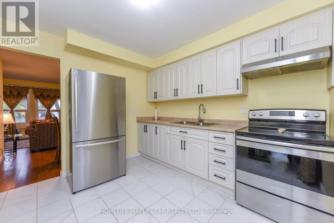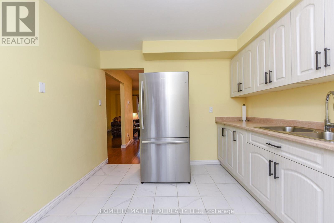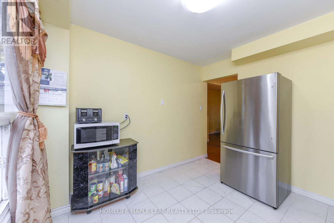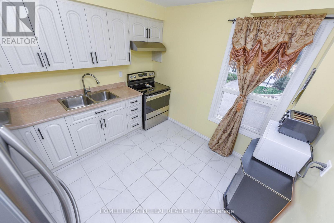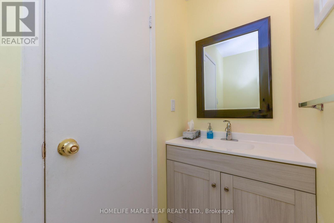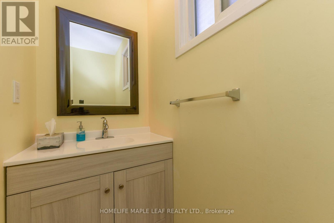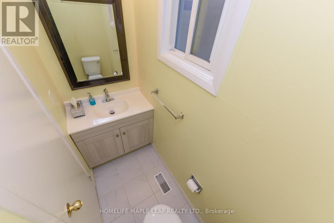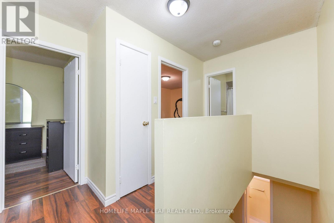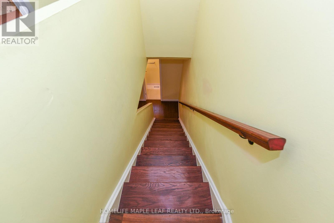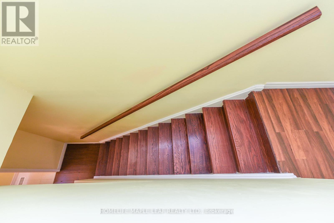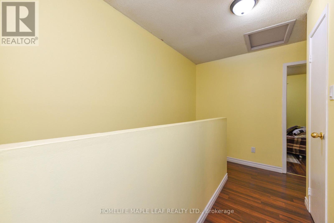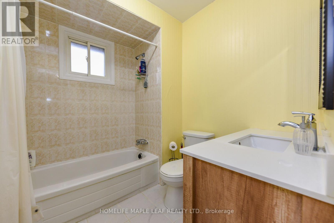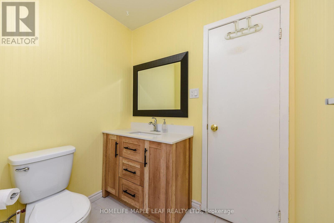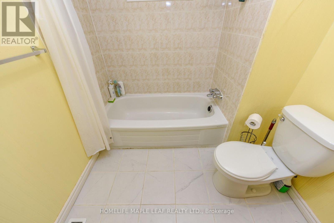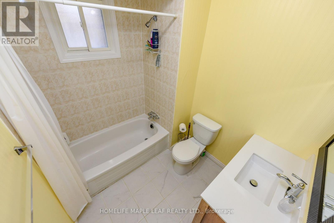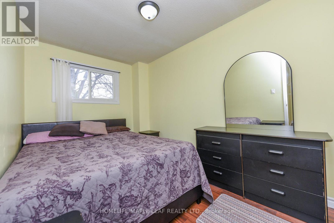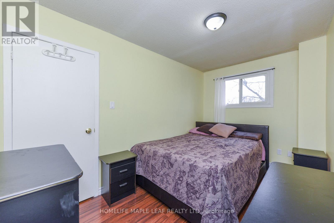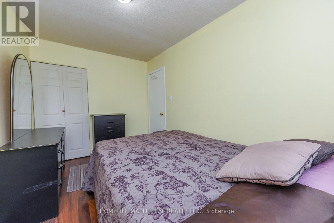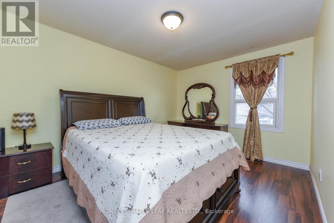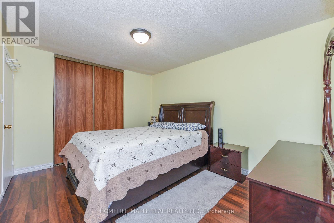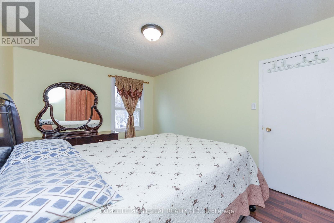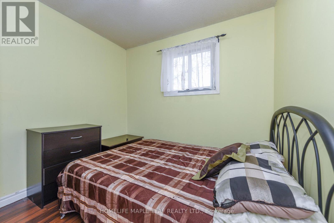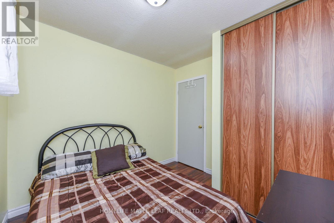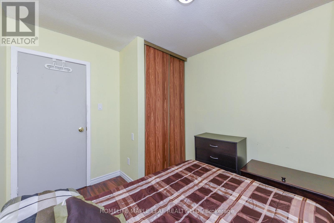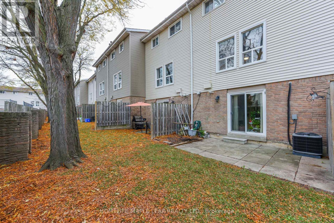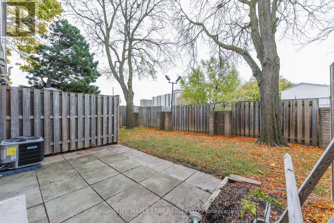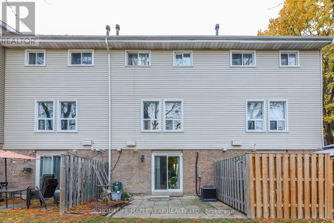Team Finora | Dan Kate and Jodie Finora | Niagara's Top Realtors | ReMax Niagara Realty Ltd.
85 - 85 Enmount Drive Brampton, Ontario L6T 4C9
3 Bedroom
2 Bathroom
1,000 - 1,199 ft2
Outdoor Pool
Central Air Conditioning
Forced Air
$667,000Maintenance, Common Area Maintenance, Insurance, Water, Parking
$463.92 Monthly
Maintenance, Common Area Maintenance, Insurance, Water, Parking
$463.92 MonthlyGorgeous 3 bedroom Townhouse. Open concept Layout. Carpet Free. Hardwood Stairs ,Laminate Floor Throughout. Fridge, Stove ,Hood Range, Washer And Dryer .Entry Form Garage To Home. All Window Coverings, All ELF's. New Furnace And Air Condition With 10 Years Warranty. No Sidewalk.2 Car Parkings .Enjoy The Convenience of Nearby Schools ,Parks ,Place of Worship , Bus Stop, Hospital, And Bramalea City Centre Mall, With Easy Access To Major Highways. (id:61215)
Property Details
| MLS® Number | W12518044 |
| Property Type | Single Family |
| Community Name | Southgate |
| Amenities Near By | Hospital, Park, Place Of Worship, Public Transit, Schools |
| Community Features | Pets Allowed With Restrictions |
| Equipment Type | Water Heater |
| Features | Carpet Free |
| Parking Space Total | 2 |
| Pool Type | Outdoor Pool |
| Rental Equipment Type | Water Heater |
| Structure | Tennis Court |
Building
| Bathroom Total | 2 |
| Bedrooms Above Ground | 3 |
| Bedrooms Total | 3 |
| Amenities | Visitor Parking |
| Appliances | All, Dryer, Hood Fan, Stove, Washer, Window Coverings, Refrigerator |
| Basement Development | Finished |
| Basement Features | Walk Out |
| Basement Type | N/a (finished) |
| Cooling Type | Central Air Conditioning |
| Exterior Finish | Aluminum Siding, Brick |
| Fire Protection | Smoke Detectors |
| Flooring Type | Tile, Laminate |
| Half Bath Total | 1 |
| Heating Fuel | Natural Gas |
| Heating Type | Forced Air |
| Stories Total | 3 |
| Size Interior | 1,000 - 1,199 Ft2 |
| Type | Row / Townhouse |
Parking
| Garage |
Land
| Acreage | No |
| Land Amenities | Hospital, Park, Place Of Worship, Public Transit, Schools |
Rooms
| Level | Type | Length | Width | Dimensions |
|---|---|---|---|---|
| Second Level | Living Room | 3.39 m | 5.29 m | 3.39 m x 5.29 m |
| Second Level | Dining Room | 2.29 m | 3.09 m | 2.29 m x 3.09 m |
| Second Level | Kitchen | 3.09 m | 3.19 m | 3.09 m x 3.19 m |
| Third Level | Primary Bedroom | 3.19 m | 4.09 m | 3.19 m x 4.09 m |
| Third Level | Bedroom 2 | 1.18 m | 2.74 m | 1.18 m x 2.74 m |
| Third Level | Bedroom 3 | 2.39 m | 3.89 m | 2.39 m x 3.89 m |
| Third Level | Bathroom | Measurements not available | ||
| Main Level | Laundry Room | Measurements not available |
https://www.realtor.ca/real-estate/29076452/85-85-enmount-drive-brampton-southgate-southgate

