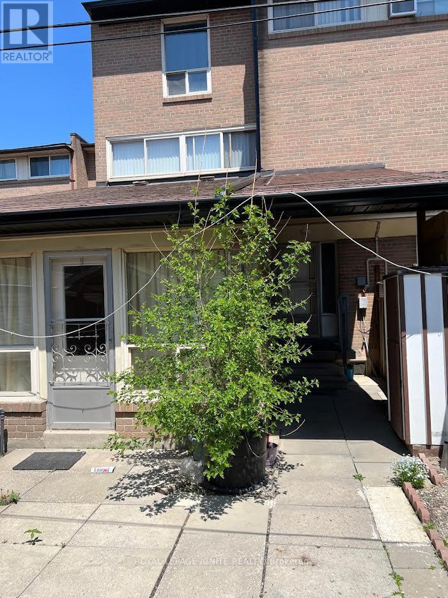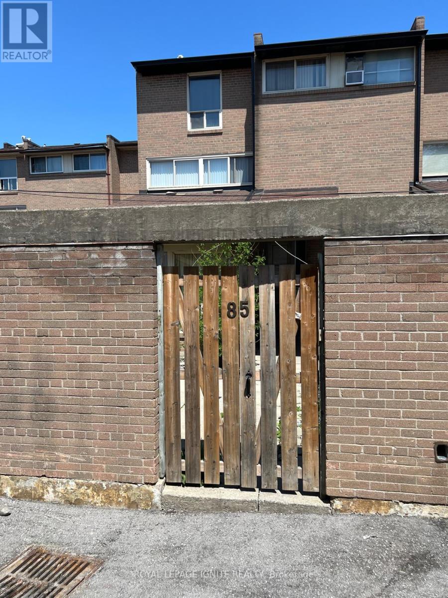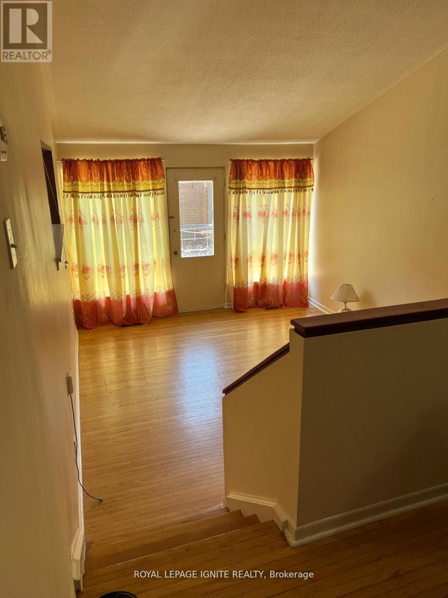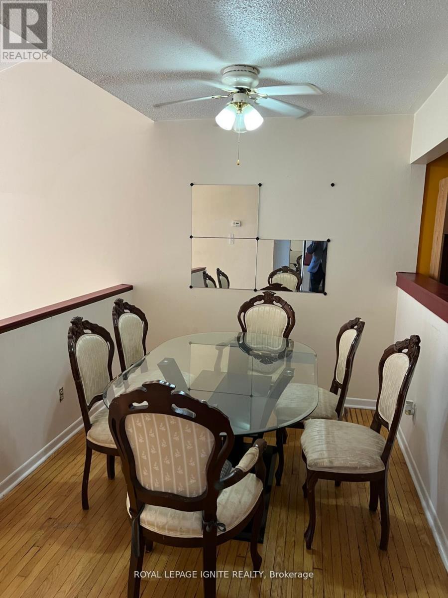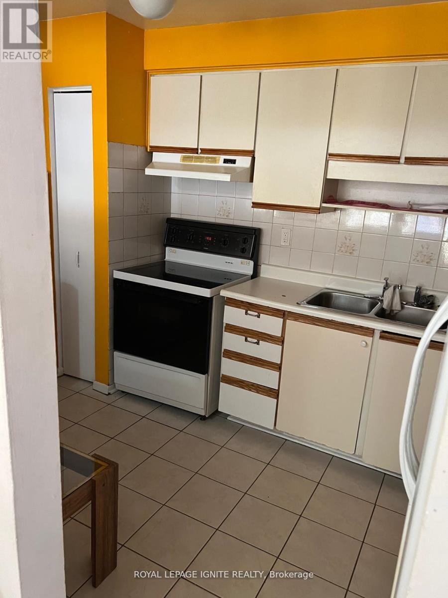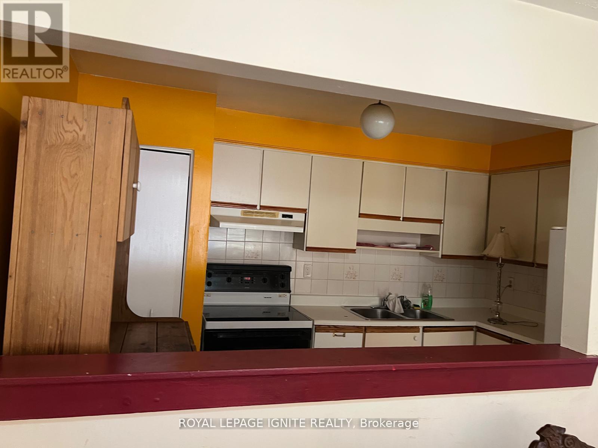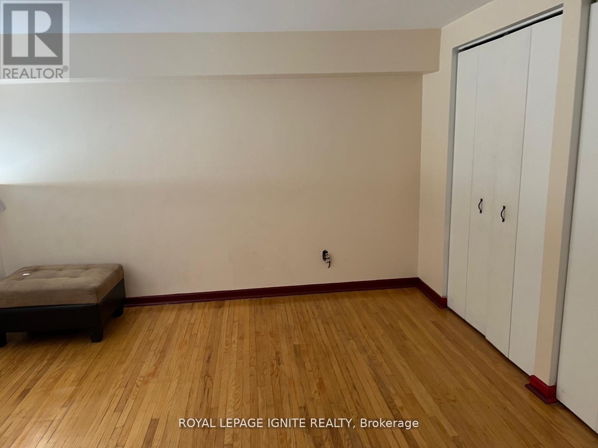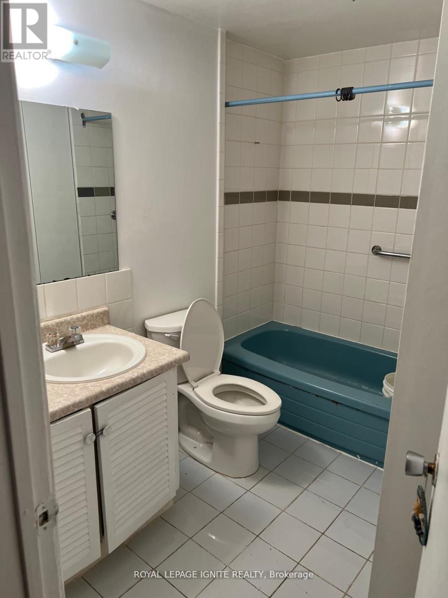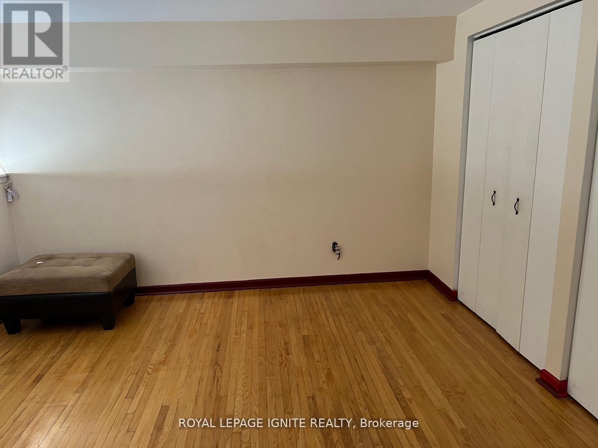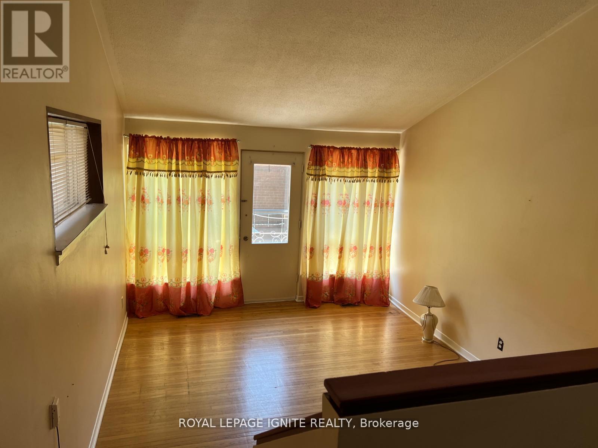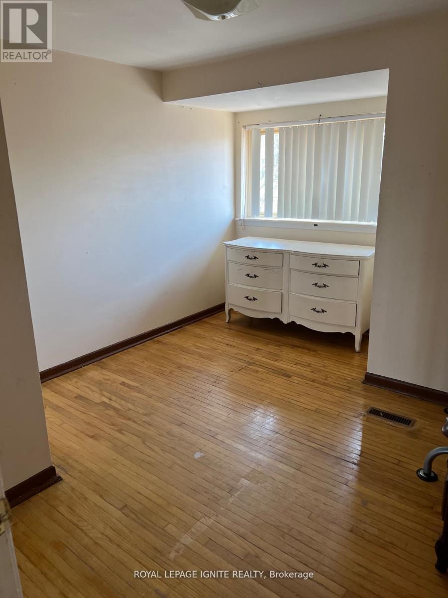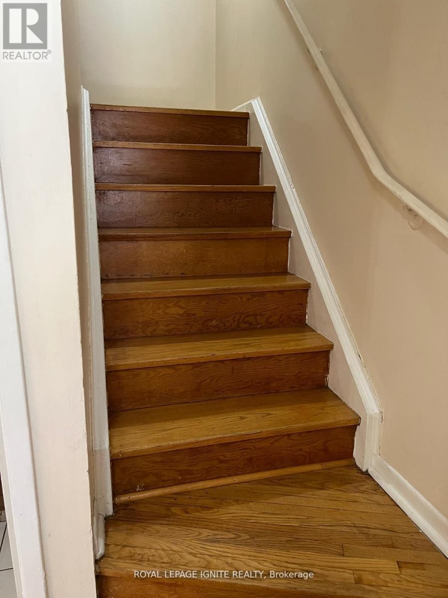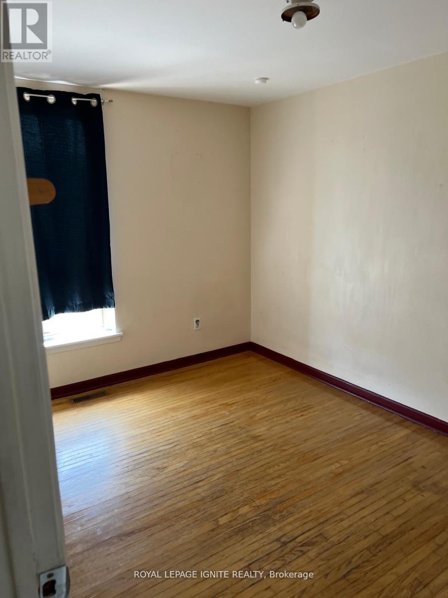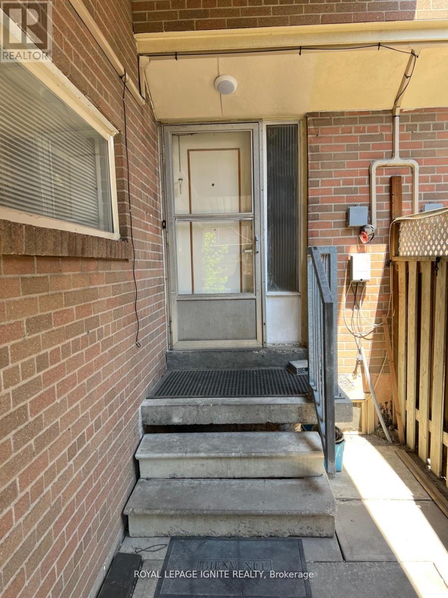Team Finora | Dan Kate and Jodie Finora | Niagara's Top Realtors | ReMax Niagara Realty Ltd.
85 - 248 John Garland Boulevard Toronto, Ontario M9V 1N8
3 Bedroom
2 Bathroom
1,200 - 1,399 ft2
None
Forced Air
$599,900Maintenance, Common Area Maintenance, Insurance, Parking
$530.30 Monthly
Maintenance, Common Area Maintenance, Insurance, Parking
$530.30 MonthlyPerfect location for First Time Buyers and Investors! Great Location! Spacious 3 Bdrms + 2washrooms. Large Living room w/Cathedral Ceiling, Private Front yard, Finish Basement. NewRoof. Walking distance to all Amenities and Steps to Bus Stops, 10 Minutes to Airport. closeto hospital (id:61215)
Property Details
| MLS® Number | W12156957 |
| Property Type | Single Family |
| Neigbourhood | Mount Olive-Silverstone-Jamestown |
| Community Name | West Humber-Clairville |
| Community Features | Pets Allowed With Restrictions |
| Equipment Type | Water Heater |
| Parking Space Total | 1 |
| Rental Equipment Type | Water Heater |
Building
| Bathroom Total | 2 |
| Bedrooms Above Ground | 3 |
| Bedrooms Total | 3 |
| Amenities | Separate Electricity Meters |
| Appliances | Dryer, Stove, Washer, Refrigerator |
| Basement Development | Finished |
| Basement Type | N/a (finished) |
| Cooling Type | None |
| Exterior Finish | Brick |
| Flooring Type | Tile, Hardwood |
| Heating Fuel | Natural Gas |
| Heating Type | Forced Air |
| Stories Total | 3 |
| Size Interior | 1,200 - 1,399 Ft2 |
| Type | Row / Townhouse |
Parking
| Underground | |
| Garage |
Land
| Acreage | No |
Rooms
| Level | Type | Length | Width | Dimensions |
|---|---|---|---|---|
| Second Level | Primary Bedroom | 3.88 m | 3.82 m | 3.88 m x 3.82 m |
| Third Level | Bedroom 2 | 3.78 m | 2.58 m | 3.78 m x 2.58 m |
| Third Level | Bedroom 3 | 3.78 m | 3.22 m | 3.78 m x 3.22 m |
| Basement | Recreational, Games Room | Measurements not available | ||
| Main Level | Kitchen | 3.78 m | 3.25 m | 3.78 m x 3.25 m |
| Main Level | Living Room | 4.88 m | 3.63 m | 4.88 m x 3.63 m |
| Main Level | Dining Room | 3.78 m | 2.25 m | 3.78 m x 2.25 m |

