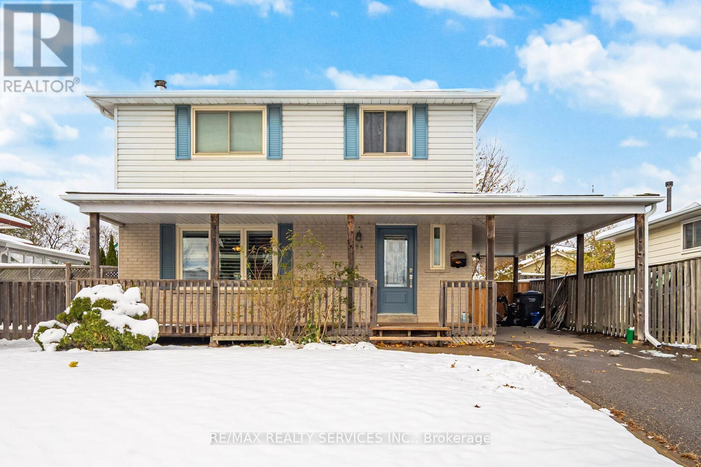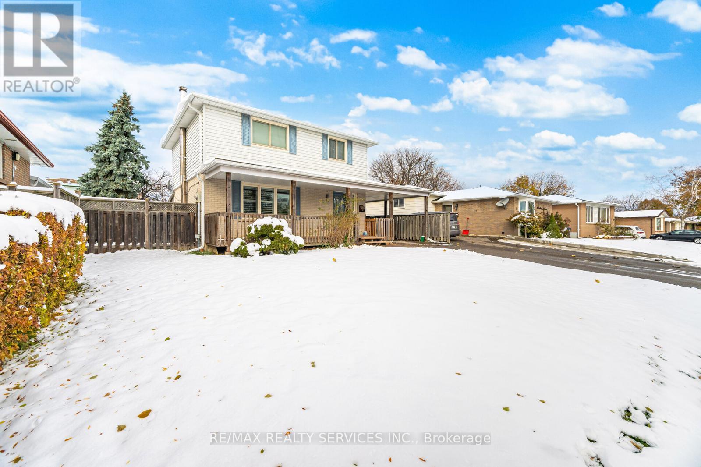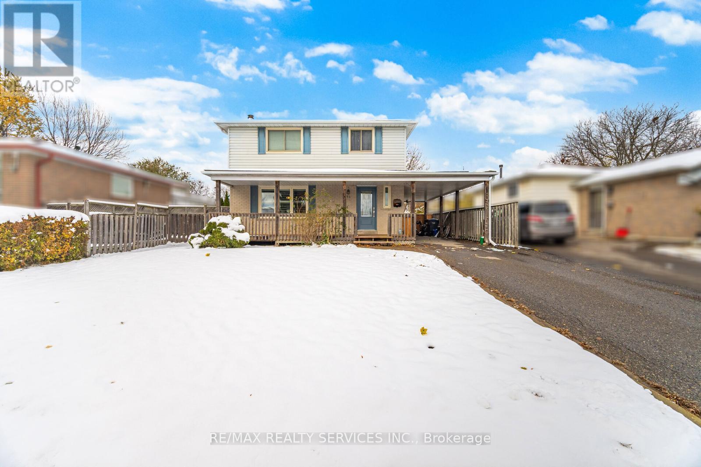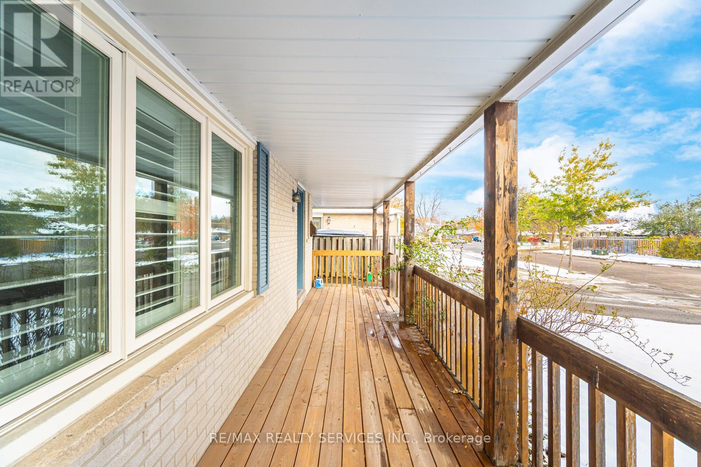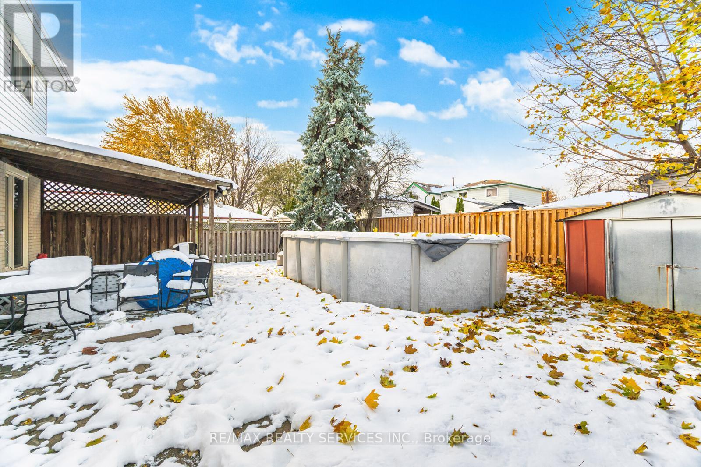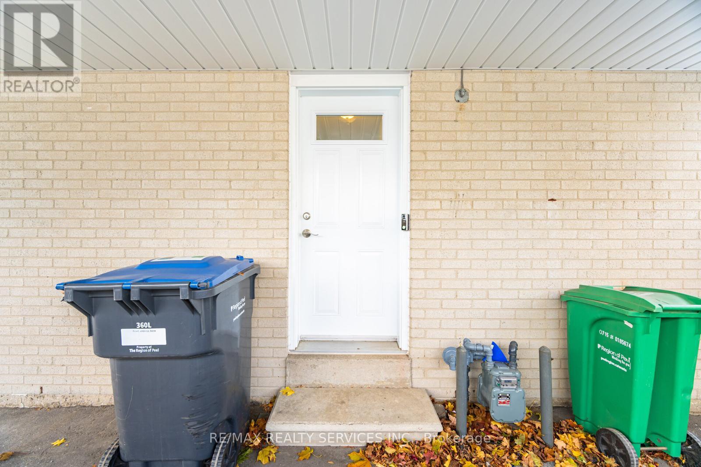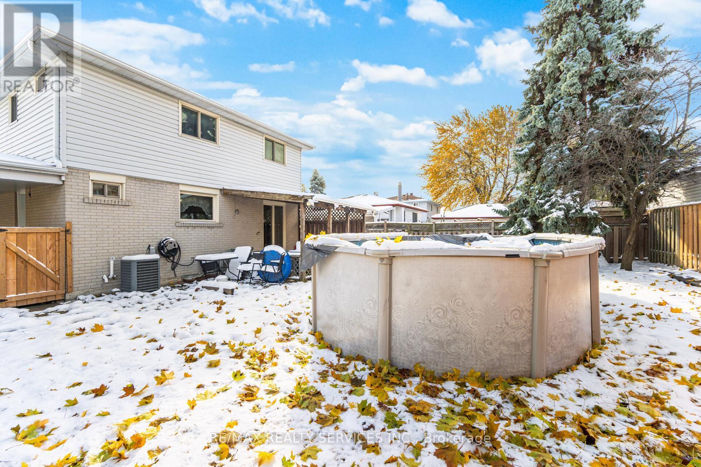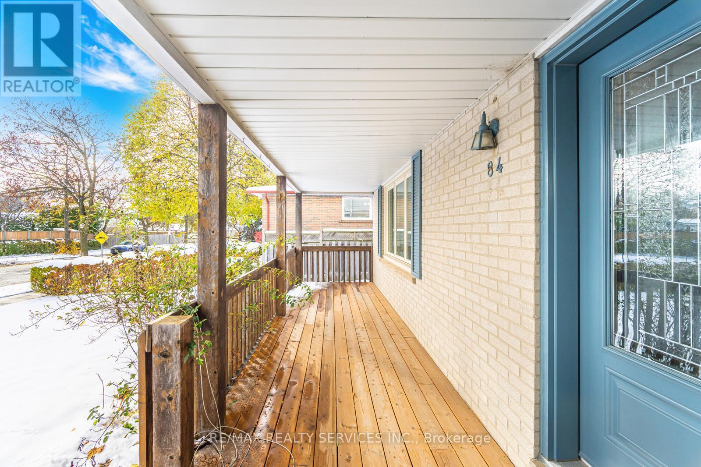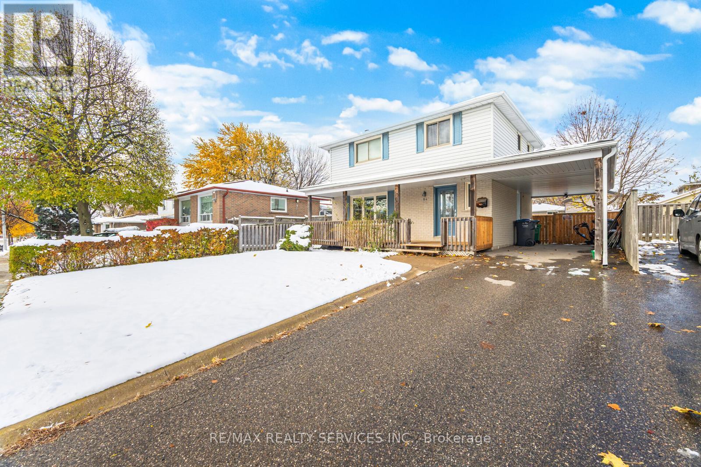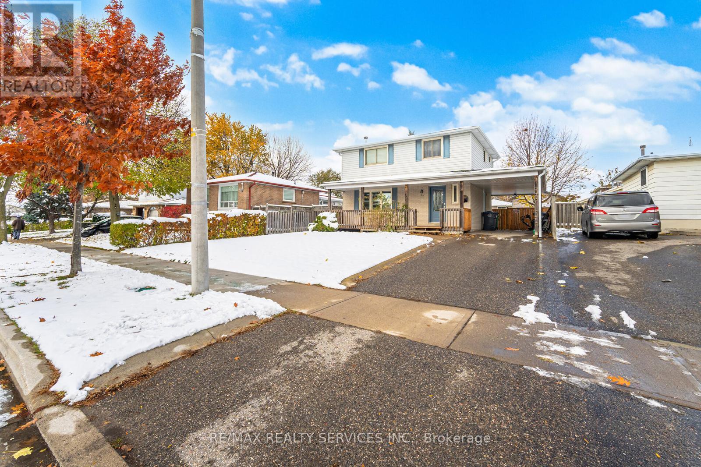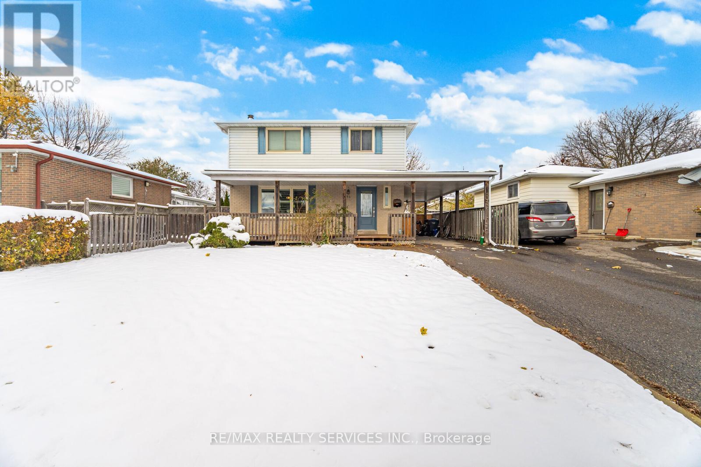Team Finora | Dan Kate and Jodie Finora | Niagara's Top Realtors | ReMax Niagara Realty Ltd.
84 Sutherland Avenue Brampton, Ontario L6V 2H7
4 Bedroom
2 Bathroom
1,100 - 1,500 ft2
Fireplace
Above Ground Pool
Central Air Conditioning
Forced Air
$699,999
Location! Location! Location! Beautiful 4 Bedroom detached home in a highly desirable neighborhood. Features a modern kitchen, open concept layout, finished basement with separate entrance and a fully fenced yard. Conveniently located close to schools, parks, shopping and all major amenities. New roof, new furnace and A/C, above ground pool and new Quartz kitchen countertops. (id:61215)
Property Details
| MLS® Number | W12539018 |
| Property Type | Single Family |
| Community Name | Madoc |
| Equipment Type | Water Heater |
| Parking Space Total | 3 |
| Pool Type | Above Ground Pool |
| Rental Equipment Type | Water Heater |
Building
| Bathroom Total | 2 |
| Bedrooms Above Ground | 4 |
| Bedrooms Total | 4 |
| Basement Development | Finished |
| Basement Features | Separate Entrance |
| Basement Type | N/a (finished), N/a |
| Construction Style Attachment | Detached |
| Cooling Type | Central Air Conditioning |
| Exterior Finish | Brick |
| Fireplace Present | Yes |
| Foundation Type | Poured Concrete |
| Half Bath Total | 1 |
| Heating Fuel | Natural Gas |
| Heating Type | Forced Air |
| Stories Total | 2 |
| Size Interior | 1,100 - 1,500 Ft2 |
| Type | House |
| Utility Water | Municipal Water |
Parking
| Carport | |
| No Garage |
Land
| Acreage | No |
| Sewer | Sanitary Sewer |
| Size Depth | 100 Ft ,1 In |
| Size Frontage | 50 Ft ,1 In |
| Size Irregular | 50.1 X 100.1 Ft |
| Size Total Text | 50.1 X 100.1 Ft |
Rooms
| Level | Type | Length | Width | Dimensions |
|---|---|---|---|---|
| Second Level | Primary Bedroom | 4.01 m | 3.12 m | 4.01 m x 3.12 m |
| Second Level | Bedroom 2 | 2.74 m | 2.57 m | 2.74 m x 2.57 m |
| Second Level | Bedroom 3 | 2.41 m | 3.12 m | 2.41 m x 3.12 m |
| Second Level | Bedroom 4 | 2.41 m | 3.12 m | 2.41 m x 3.12 m |
| Basement | Living Room | 6.53 m | 3.4 m | 6.53 m x 3.4 m |
| Main Level | Living Room | 4.88 m | 3.4 m | 4.88 m x 3.4 m |
| Main Level | Dining Room | 2.77 m | 3.3 m | 2.77 m x 3.3 m |
| Main Level | Kitchen | 3.35 m | 3.3 m | 3.35 m x 3.3 m |
https://www.realtor.ca/real-estate/29097114/84-sutherland-avenue-brampton-madoc-madoc

