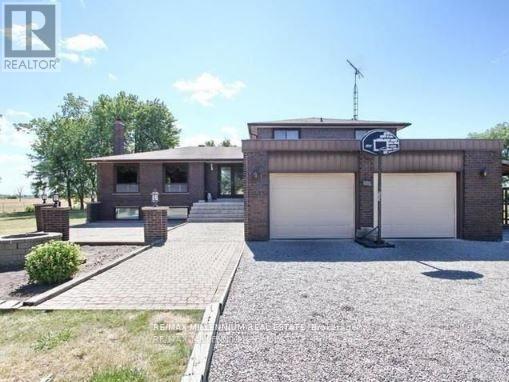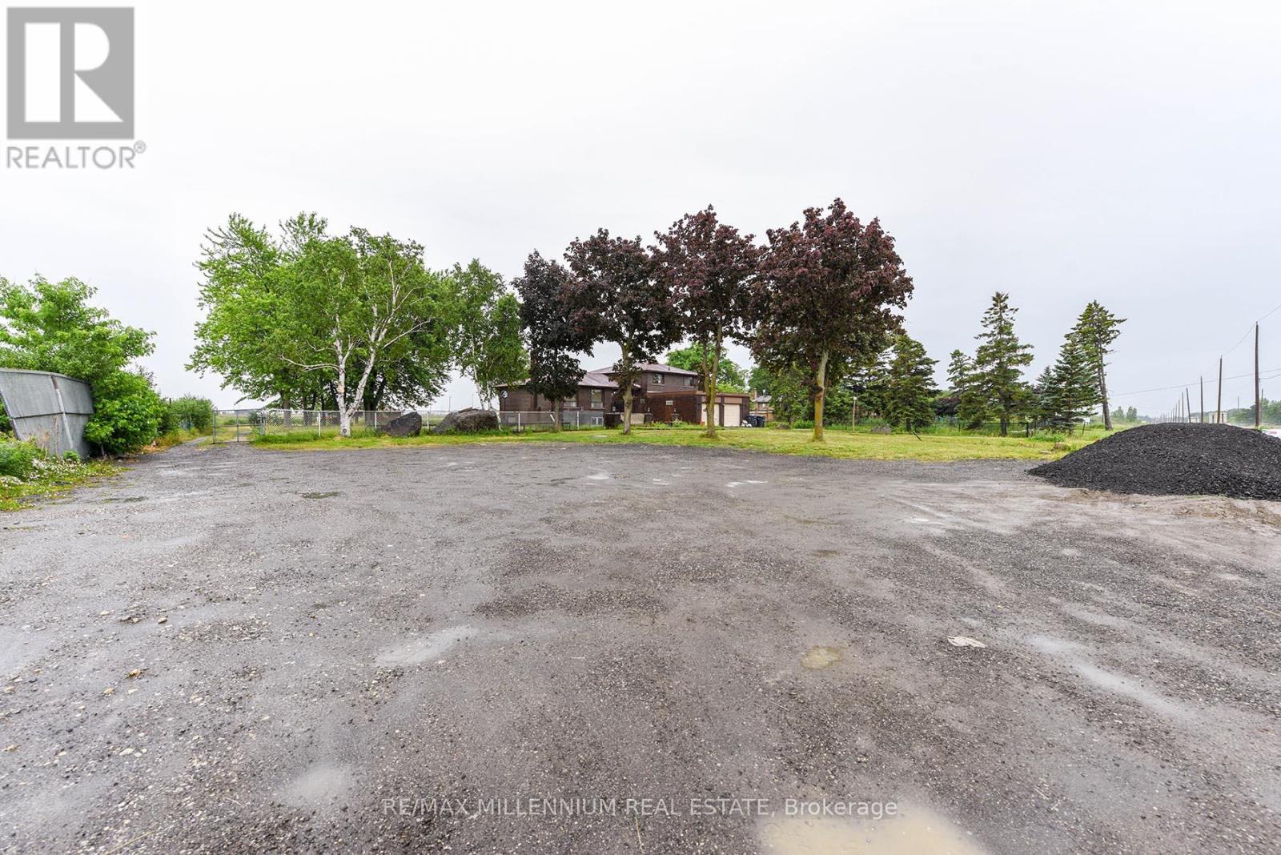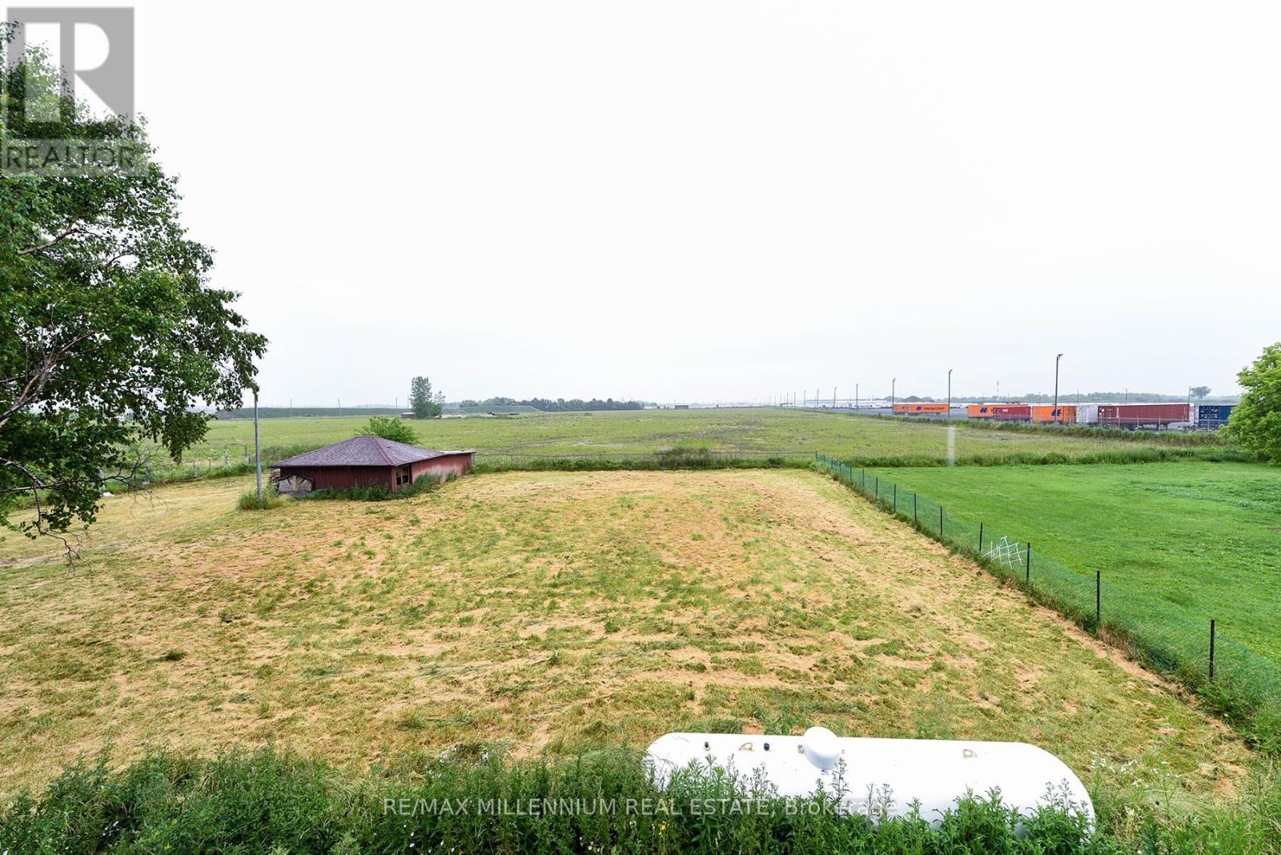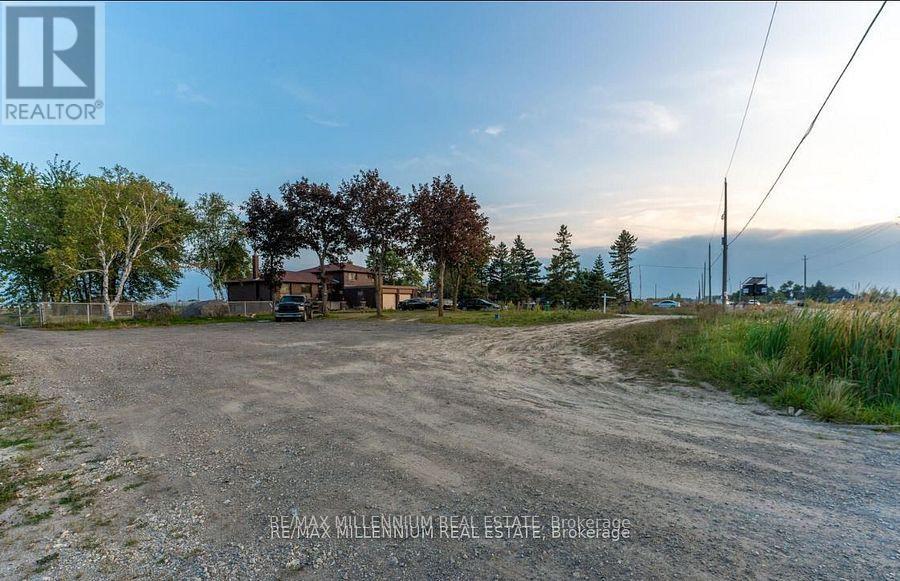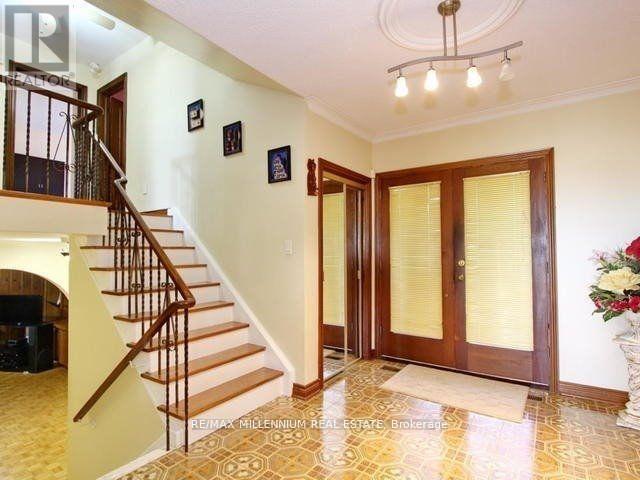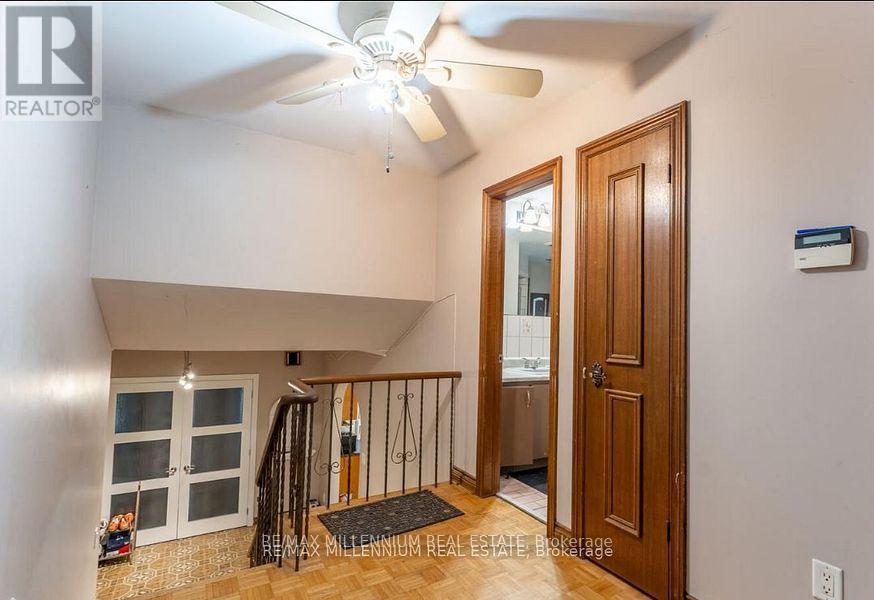Team Finora | Dan Kate and Jodie Finora | Niagara's Top Realtors | ReMax Niagara Realty Ltd.
8387 Mayfield Road Brampton, Ontario L6P 0H5
7 Bedroom
4 Bathroom
2,000 - 2,500 ft2
Fireplace
Central Air Conditioning
Forced Air
$2,499,000
Work and Live from same location. Huge lot and One of the Best priced option in the area. Future potential and Good investment to hold for short term with good current rental value. Detached Sidesplit 4 level house with separate Living, Dining, Family room. An extra Bedroom with full Washroom and Laundry on Ground level (id:61215)
Property Details
| MLS® Number | W12264717 |
| Property Type | Single Family |
| Community Name | Highway 427 |
| Features | In-law Suite |
| Parking Space Total | 12 |
Building
| Bathroom Total | 4 |
| Bedrooms Above Ground | 4 |
| Bedrooms Below Ground | 3 |
| Bedrooms Total | 7 |
| Basement Development | Finished |
| Basement Features | Separate Entrance |
| Basement Type | N/a (finished), N/a |
| Construction Style Attachment | Detached |
| Construction Style Split Level | Backsplit |
| Cooling Type | Central Air Conditioning |
| Exterior Finish | Brick |
| Fireplace Present | Yes |
| Flooring Type | Parquet, Ceramic |
| Foundation Type | Poured Concrete |
| Heating Fuel | Natural Gas |
| Heating Type | Forced Air |
| Size Interior | 2,000 - 2,500 Ft2 |
| Type | House |
Parking
| Attached Garage | |
| Garage |
Land
| Acreage | No |
| Sewer | Septic System |
| Size Depth | 270 Ft |
| Size Frontage | 150 Ft |
| Size Irregular | 150 X 270 Ft |
| Size Total Text | 150 X 270 Ft |
Rooms
| Level | Type | Length | Width | Dimensions |
|---|---|---|---|---|
| Basement | Bedroom | 3.25 m | 3.25 m | 3.25 m x 3.25 m |
| Basement | Bedroom | 3.25 m | 3.25 m | 3.25 m x 3.25 m |
| Basement | Bedroom 5 | 3.35 m | 3.25 m | 3.35 m x 3.25 m |
| Main Level | Living Room | 6.12 m | 4.27 m | 6.12 m x 4.27 m |
| Main Level | Dining Room | 4.35 m | 3.77 m | 4.35 m x 3.77 m |
| Main Level | Kitchen | 5.91 m | 4.27 m | 5.91 m x 4.27 m |
| Main Level | Eating Area | 5.91 m | 4.27 m | 5.91 m x 4.27 m |
| Main Level | Family Room | 7.46 m | 3.96 m | 7.46 m x 3.96 m |
| Main Level | Bedroom 4 | 6.08 m | 3.04 m | 6.08 m x 3.04 m |
| Upper Level | Primary Bedroom | 5.28 m | 3.96 m | 5.28 m x 3.96 m |
| Upper Level | Bedroom 2 | 4.27 m | 3.04 m | 4.27 m x 3.04 m |
| Upper Level | Bedroom 3 | 4.48 m | 3.43 m | 4.48 m x 3.43 m |
https://www.realtor.ca/real-estate/28563131/8387-mayfield-road-brampton-highway-427-highway-427

