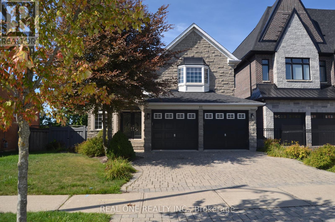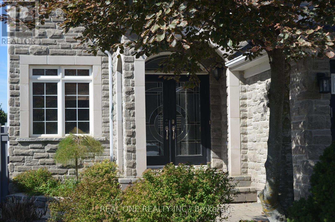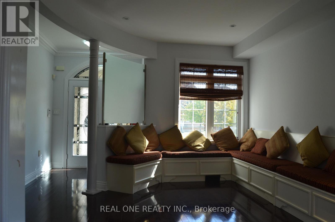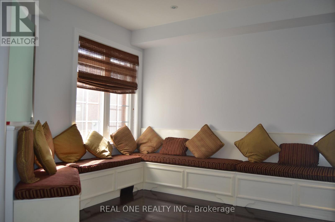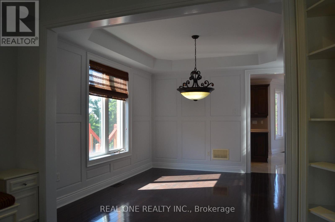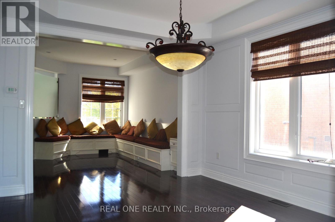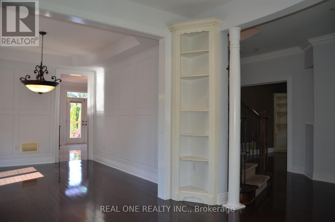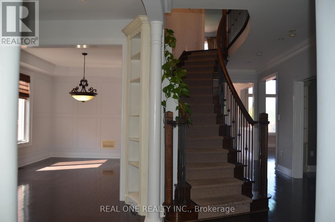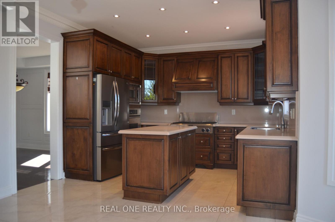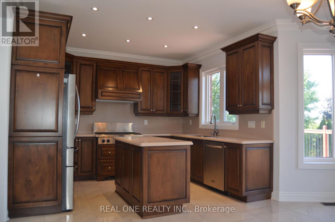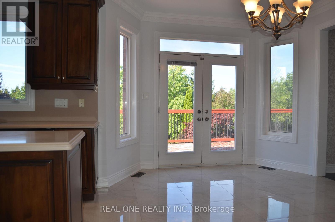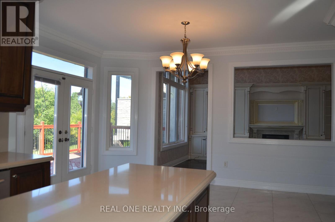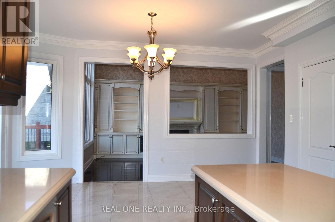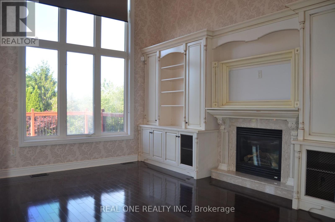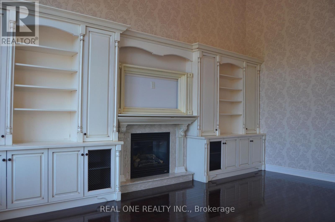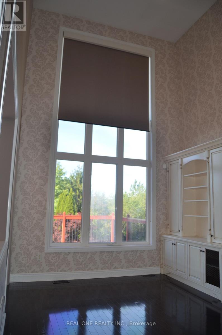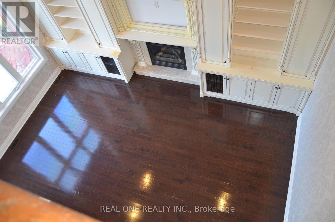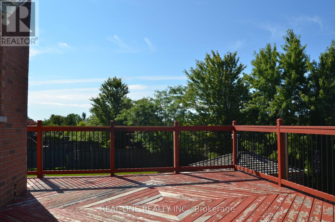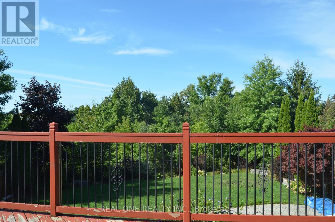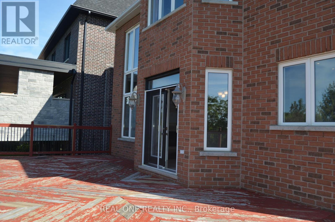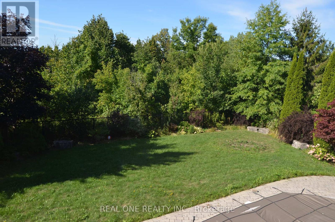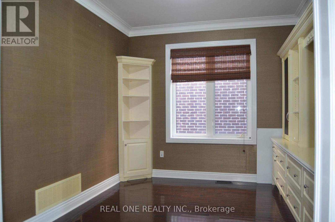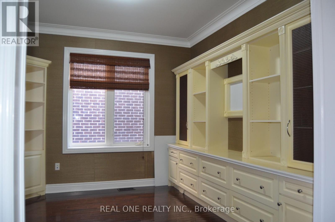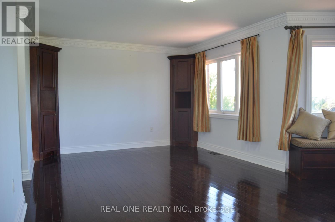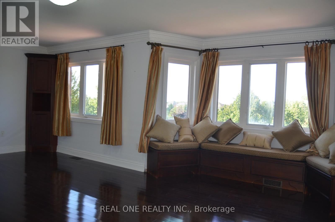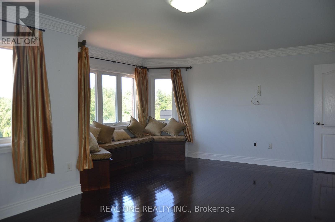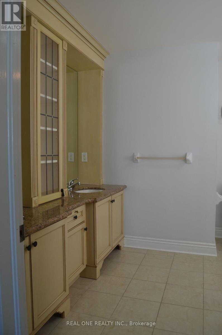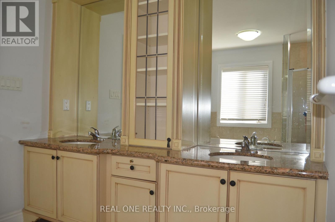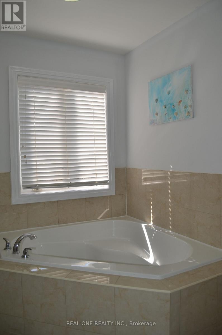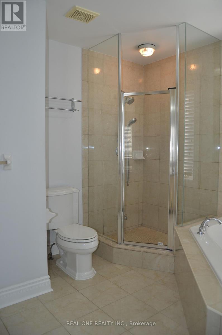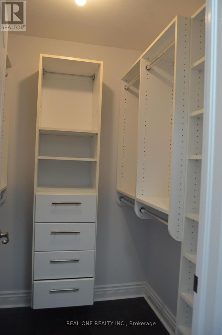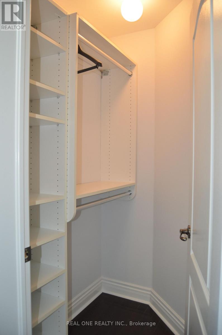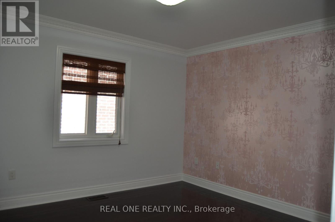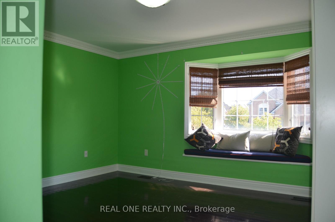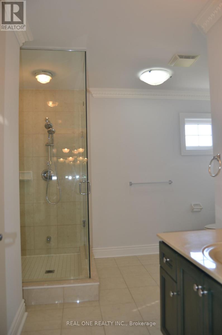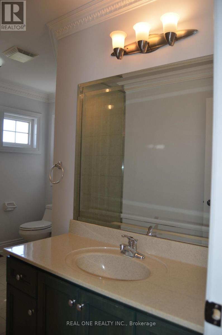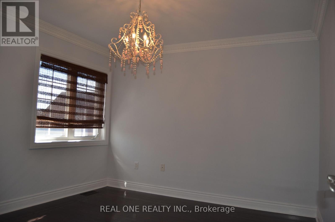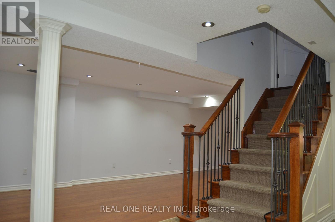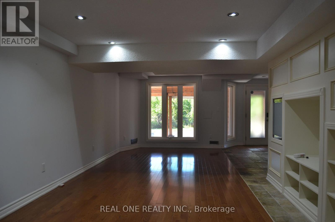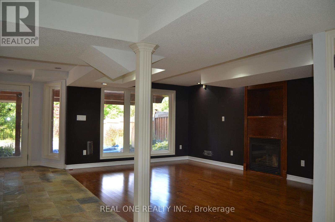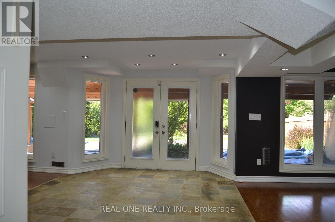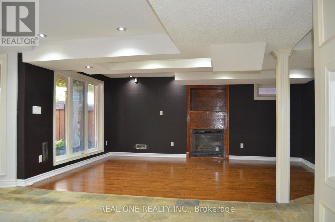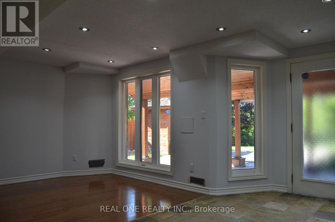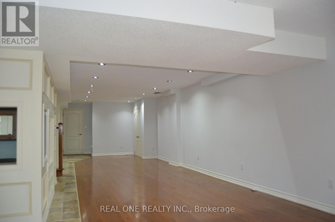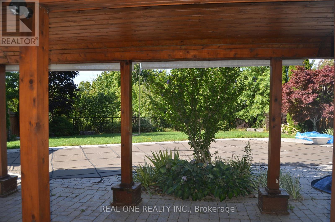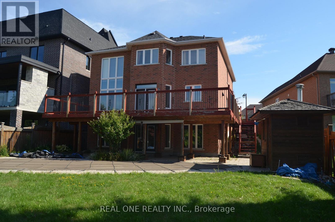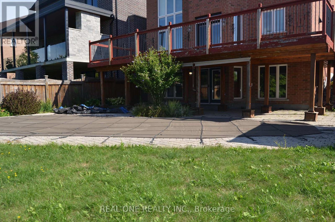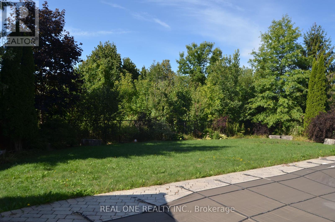Team Finora | Dan Kate and Jodie Finora | Niagara's Top Realtors | ReMax Niagara Realty Ltd.
83 Townwood Drive Richmond Hill, Ontario L4E 4T2
4 Bedroom
4 Bathroom
3,000 - 3,500 ft2
Fireplace
Inground Pool
Central Air Conditioning
Forced Air
$4,900 Monthly
Enjoy your life in this gorgeous house backing onto Ravine with unobstructed west view of woods and sunset. Basement walkout to patio with inground Swimming Pool and Hot Tub. Family room features Cathedral ceiling, custom built shelves and Fireplace. Modern kitchen with walkout to full size deck with panoramic view. Main floor laundry. (id:61215)
Property Details
| MLS® Number | N12374972 |
| Property Type | Single Family |
| Community Name | Jefferson |
| Features | Carpet Free |
| Parking Space Total | 4 |
| Pool Type | Inground Pool |
Building
| Bathroom Total | 4 |
| Bedrooms Above Ground | 4 |
| Bedrooms Total | 4 |
| Appliances | Dishwasher, Dryer, Microwave, Oven, Stove, Washer, Window Coverings, Refrigerator |
| Basement Development | Finished |
| Basement Features | Walk Out |
| Basement Type | N/a (finished) |
| Construction Style Attachment | Detached |
| Cooling Type | Central Air Conditioning |
| Exterior Finish | Stone, Brick |
| Fireplace Present | Yes |
| Flooring Type | Hardwood |
| Foundation Type | Concrete |
| Half Bath Total | 1 |
| Heating Fuel | Natural Gas |
| Heating Type | Forced Air |
| Stories Total | 2 |
| Size Interior | 3,000 - 3,500 Ft2 |
| Type | House |
| Utility Water | Municipal Water |
Parking
| Attached Garage | |
| Garage |
Land
| Acreage | No |
| Sewer | Sanitary Sewer |
Rooms
| Level | Type | Length | Width | Dimensions |
|---|---|---|---|---|
| Second Level | Primary Bedroom | 6.92 m | 4.92 m | 6.92 m x 4.92 m |
| Second Level | Bedroom 2 | 3.93 m | 3.8 m | 3.93 m x 3.8 m |
| Second Level | Bedroom 3 | 4 m | 3.93 m | 4 m x 3.93 m |
| Second Level | Bedroom 4 | 3.87 m | 3.6 m | 3.87 m x 3.6 m |
| Basement | Recreational, Games Room | Measurements not available | ||
| Main Level | Living Room | 3.97 m | 3.74 m | 3.97 m x 3.74 m |
| Main Level | Dining Room | 3.97 m | 3.8 m | 3.97 m x 3.8 m |
| Main Level | Kitchen | 3.93 m | 3.28 m | 3.93 m x 3.28 m |
| Main Level | Eating Area | 4.26 m | 3.31 m | 4.26 m x 3.31 m |
| Main Level | Family Room | 5.9 m | 3.8 m | 5.9 m x 3.8 m |
| Main Level | Library | 3.28 m | 3.8 m | 3.28 m x 3.8 m |
https://www.realtor.ca/real-estate/28800847/83-townwood-drive-richmond-hill-jefferson-jefferson

