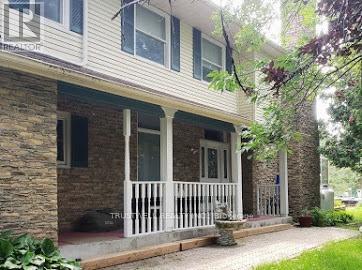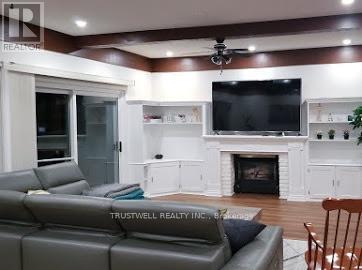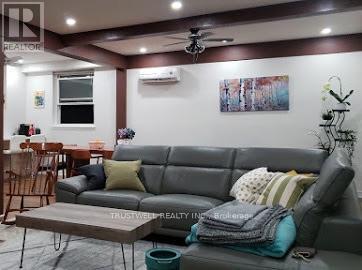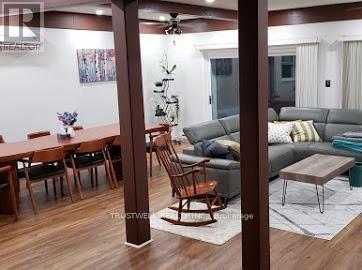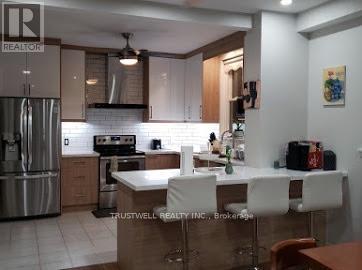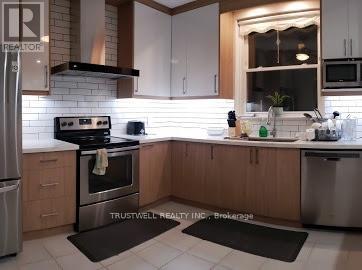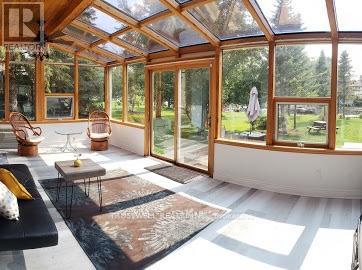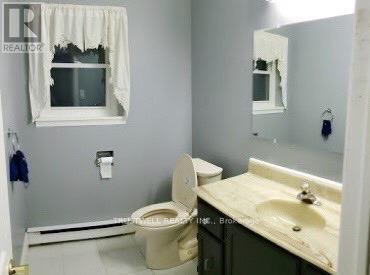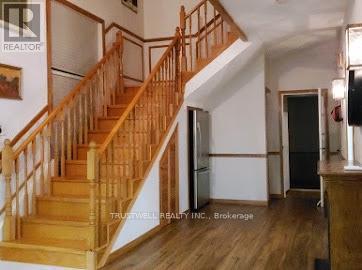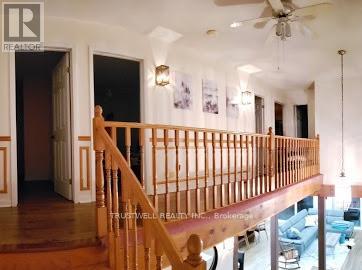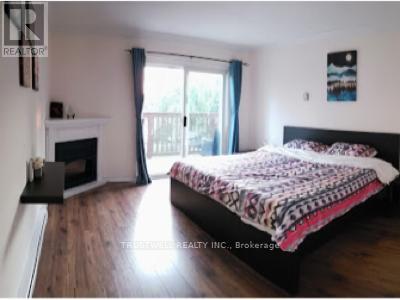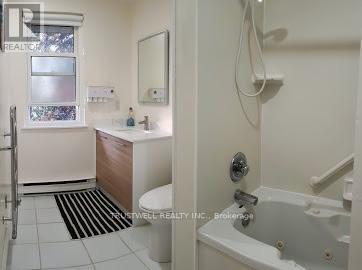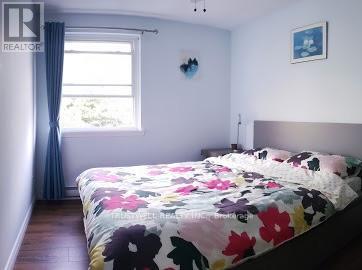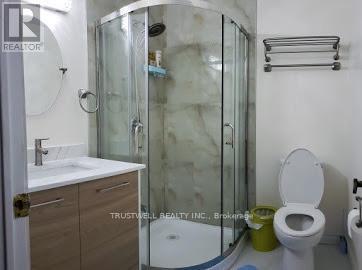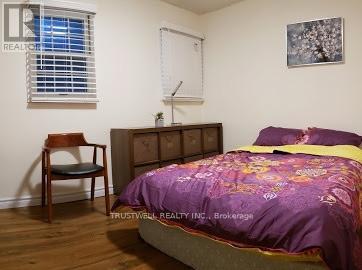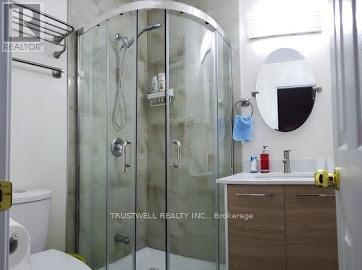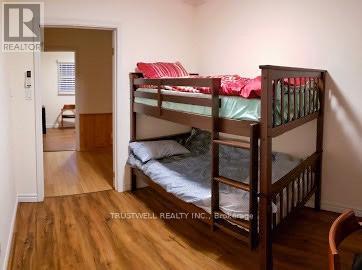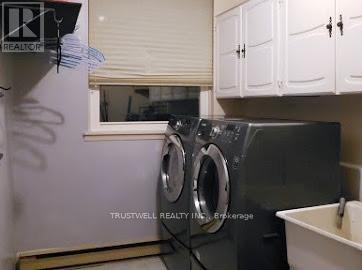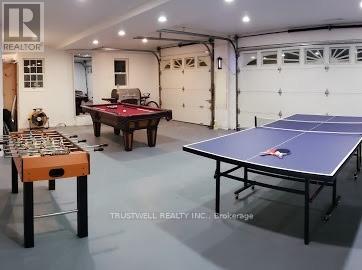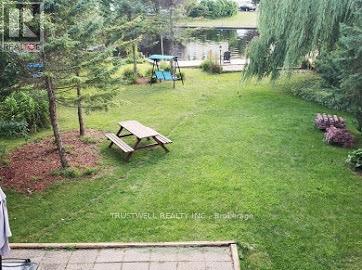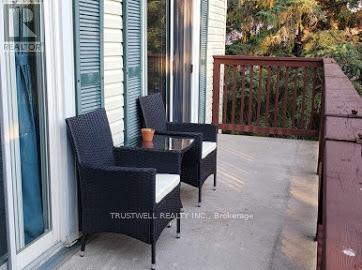4 Bedroom
4 Bathroom
2,500 - 3,000 ft2
Fireplace
Heat Pump, Not Known
Island
$3,500 Monthly
Enjoy Live In A Large 4+ Bedroom 4 Bath On A Private Corner Lot. Waterfront , Boat Dock, Stunning Views From The 4 Season Sunroom, Heat Pump, 4 Fireplaces, Private Office , Mudroom, 3 Car Garage, Parking For 9! Cedar Closet Off Mudroom, Beautiful Beamed Ceilings. Private Beaches, Lake Simcoe Access With Great Swimming, Boating, Fishing And A Lifestyle Like No Other. All Furniture Can Be Discuss. (id:61215)
Property Details
|
MLS® Number
|
S12539032 |
|
Property Type
|
Single Family |
|
Community Name
|
Brechin |
|
Amenities Near By
|
Beach, Marina, Park |
|
Community Features
|
School Bus |
|
Easement
|
Unknown |
|
Parking Space Total
|
9 |
|
Structure
|
Shed |
|
View Type
|
Unobstructed Water View |
|
Water Front Type
|
Island |
Building
|
Bathroom Total
|
4 |
|
Bedrooms Above Ground
|
4 |
|
Bedrooms Total
|
4 |
|
Age
|
31 To 50 Years |
|
Appliances
|
Dishwasher, Stove, Window Coverings, Refrigerator |
|
Basement Type
|
Crawl Space |
|
Construction Style Attachment
|
Detached |
|
Exterior Finish
|
Brick, Vinyl Siding |
|
Fireplace Present
|
Yes |
|
Flooring Type
|
Laminate, Ceramic, Tile, Vinyl, Carpeted |
|
Foundation Type
|
Concrete |
|
Half Bath Total
|
1 |
|
Heating Fuel
|
Electric, Other |
|
Heating Type
|
Heat Pump, Not Known |
|
Stories Total
|
2 |
|
Size Interior
|
2,500 - 3,000 Ft2 |
|
Type
|
House |
|
Utility Water
|
Municipal Water |
Parking
Land
|
Access Type
|
Year-round Access, Private Docking |
|
Acreage
|
No |
|
Land Amenities
|
Beach, Marina, Park |
|
Sewer
|
Sanitary Sewer |
|
Size Depth
|
229 Ft |
|
Size Frontage
|
79 Ft |
|
Size Irregular
|
79 X 229 Ft |
|
Size Total Text
|
79 X 229 Ft |
Rooms
| Level |
Type |
Length |
Width |
Dimensions |
|
Second Level |
Bedroom 4 |
3.9 m |
1.98 m |
3.9 m x 1.98 m |
|
Second Level |
Primary Bedroom |
5.4 m |
3.81 m |
5.4 m x 3.81 m |
|
Second Level |
Bedroom 2 |
3.96 m |
4.15 m |
3.96 m x 4.15 m |
|
Second Level |
Bedroom 3 |
3.9 m |
2.78 m |
3.9 m x 2.78 m |
|
Main Level |
Mud Room |
5.15 m |
1.71 m |
5.15 m x 1.71 m |
|
Main Level |
Foyer |
6.13 m |
3.63 m |
6.13 m x 3.63 m |
|
Main Level |
Living Room |
7.65 m |
4.63 m |
7.65 m x 4.63 m |
|
Main Level |
Dining Room |
3.11 m |
3.53 m |
3.11 m x 3.53 m |
|
Main Level |
Kitchen |
3.08 m |
3.66 m |
3.08 m x 3.66 m |
|
Main Level |
Sunroom |
6.43 m |
3.75 m |
6.43 m x 3.75 m |
|
Main Level |
Office |
3.78 m |
2.47 m |
3.78 m x 2.47 m |
|
Main Level |
Laundry Room |
3.75 m |
2.23 m |
3.75 m x 2.23 m |
Utilities
|
Cable
|
Installed |
|
Electricity
|
Installed |
|
Sewer
|
Installed |
https://www.realtor.ca/real-estate/29097089/82-laguna-parkway-ramara-brechin-brechin

