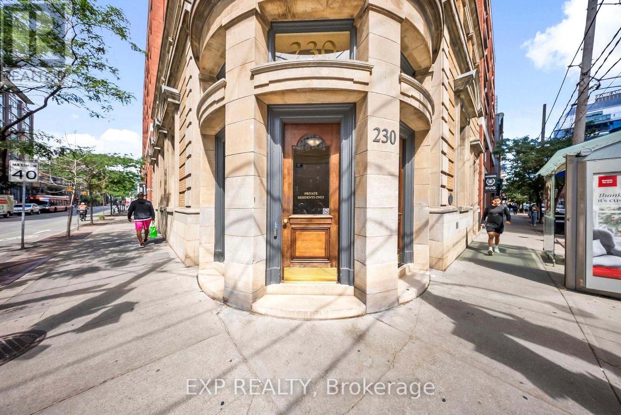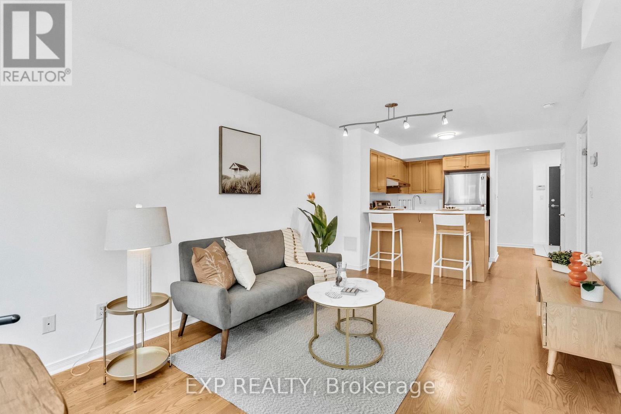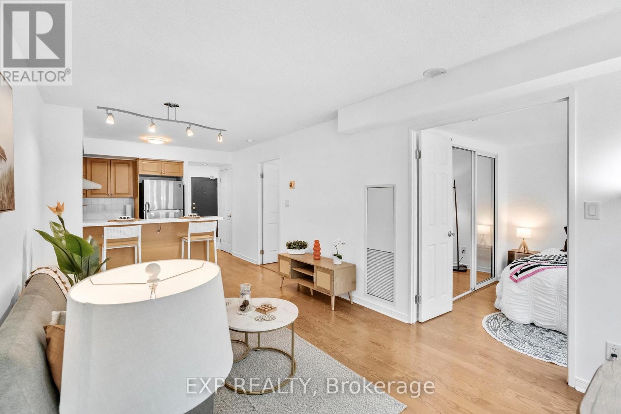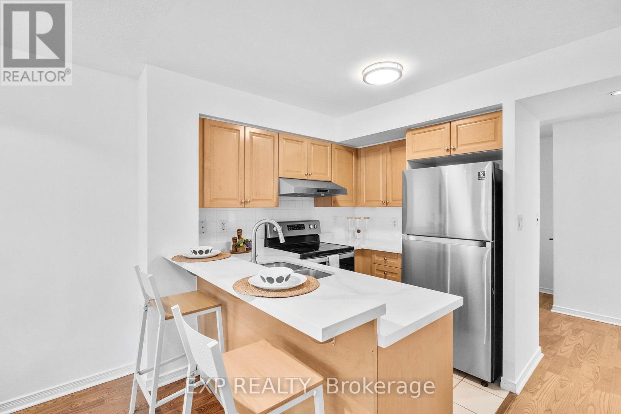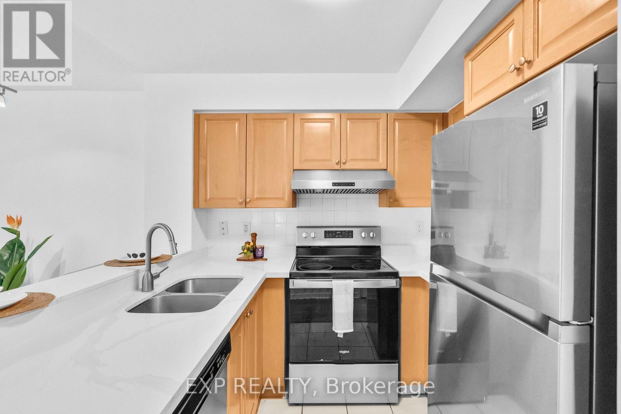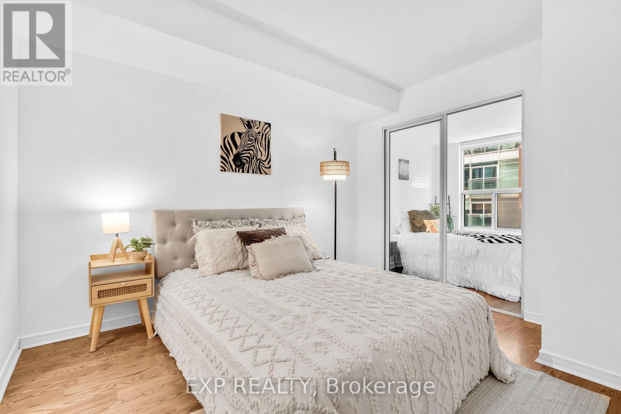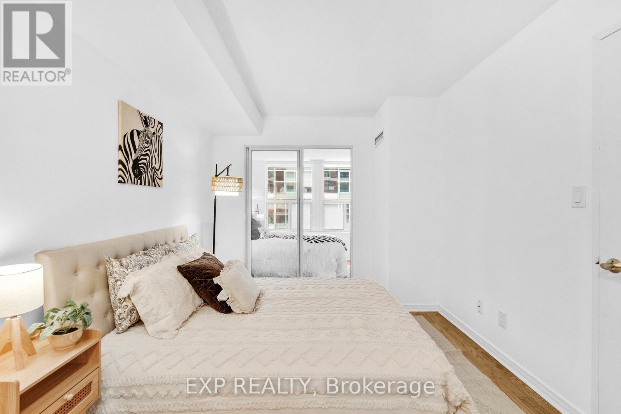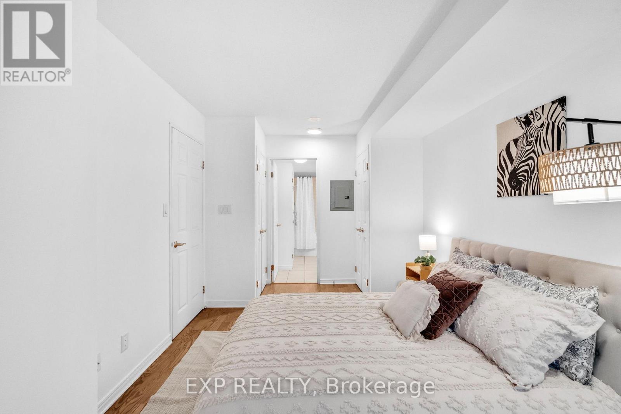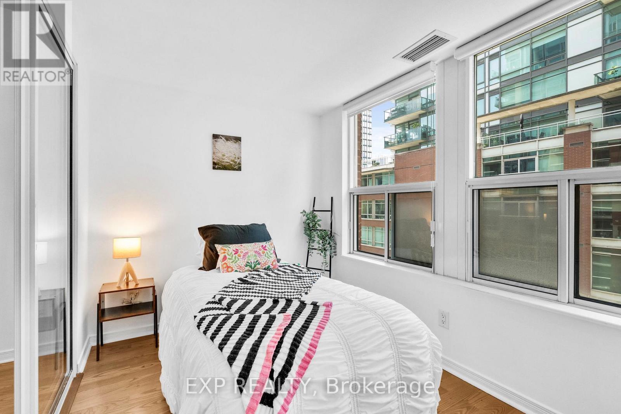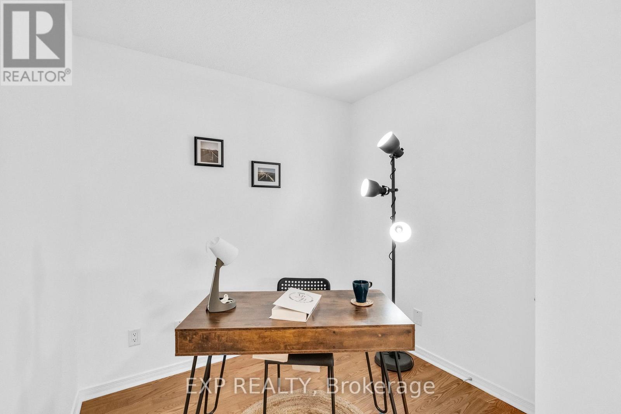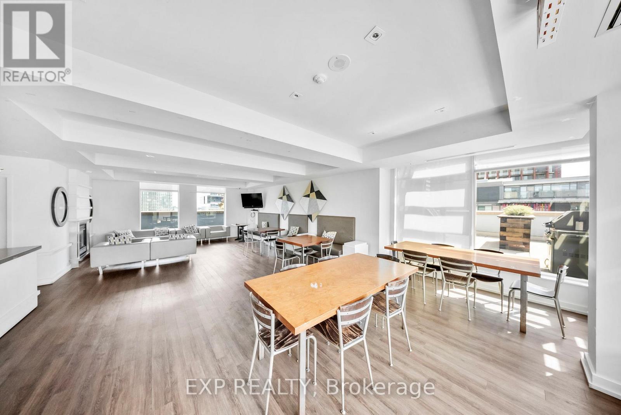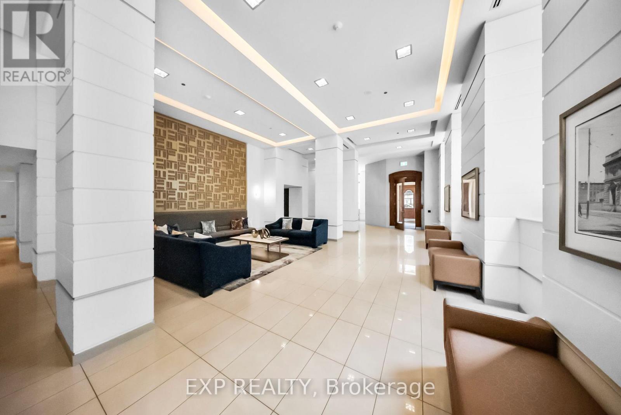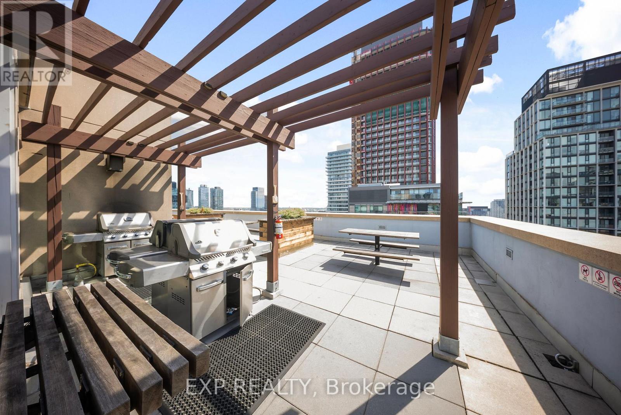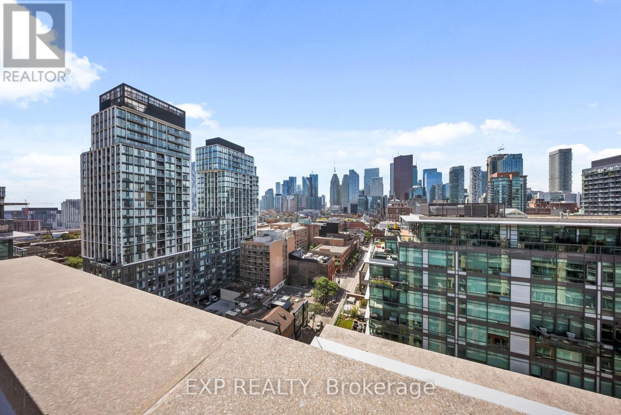3 Bedroom
1 Bathroom
700 - 799 ft2
Central Air Conditioning
Forced Air
$2,900 Monthly
Welcome to Unit 812 at Kings Court Condos! A bright and thoughtfully designed 1 bedroom + 2 den suite in the heart of historic St. Lawrence Market. With approximately 700 sq ft of well laid out space, this rare gem offers more versatility than most downtown condos. Step into a modern kitchen complete with quartz countertops and stainless steel appliances, seamlessly opening into a sun filled living space featuring rich hardwood floors and oversized windows. The two den's one of which is a sun soaked solarium are perfect for a home office, creative studio, or guest room setup. This layout is incredibly rare at this size, giving you true flexibility without sacrificing comfort. Tucked within the beautifully restored Kings Court building, this suite includes 24 hour concierge, a fully equipped gym, rooftop BBQ terrace with stunning city and lake views, party room, hot tub, sauna, and visitor parking. Live just steps from the TTC, Distillery District, St. Lawrence Market, and some of Torontos best cafe's, markets, and boutique shopping. Whether you're commuting to the Financial District or catching a show on King West, you're always just minutes away. Utilities are included in rent. Underground parking spot available for $75/month (id:61215)
Property Details
|
MLS® Number
|
C12518956 |
|
Property Type
|
Single Family |
|
Community Name
|
Moss Park |
|
Amenities Near By
|
Hospital, Park, Place Of Worship, Schools, Public Transit |
|
Community Features
|
Pets Allowed With Restrictions |
|
Features
|
In Suite Laundry |
|
Parking Space Total
|
1 |
Building
|
Bathroom Total
|
1 |
|
Bedrooms Above Ground
|
1 |
|
Bedrooms Below Ground
|
2 |
|
Bedrooms Total
|
3 |
|
Age
|
16 To 30 Years |
|
Amenities
|
Exercise Centre, Party Room, Visitor Parking, Sauna, Security/concierge |
|
Appliances
|
Dryer, Washer, Window Coverings |
|
Basement Type
|
None |
|
Cooling Type
|
Central Air Conditioning |
|
Exterior Finish
|
Brick |
|
Fire Protection
|
Security Guard, Smoke Detectors |
|
Flooring Type
|
Hardwood, Tile |
|
Heating Fuel
|
Natural Gas |
|
Heating Type
|
Forced Air |
|
Size Interior
|
700 - 799 Ft2 |
|
Type
|
Apartment |
Parking
Land
|
Acreage
|
No |
|
Land Amenities
|
Hospital, Park, Place Of Worship, Schools, Public Transit |
Rooms
| Level |
Type |
Length |
Width |
Dimensions |
|
Main Level |
Living Room |
5.029 m |
3.12 m |
5.029 m x 3.12 m |
|
Main Level |
Dining Room |
5.029 m |
3.12 m |
5.029 m x 3.12 m |
|
Main Level |
Bedroom |
3.63 m |
2.79 m |
3.63 m x 2.79 m |
|
Main Level |
Solarium |
2.03 m |
2.77 m |
2.03 m x 2.77 m |
|
Main Level |
Den |
2.39 m |
2.01 m |
2.39 m x 2.01 m |
|
Main Level |
Kitchen |
2.9 m |
1 m |
2.9 m x 1 m |
https://www.realtor.ca/real-estate/29077336/812-230-king-street-e-toronto-moss-park-moss-park

