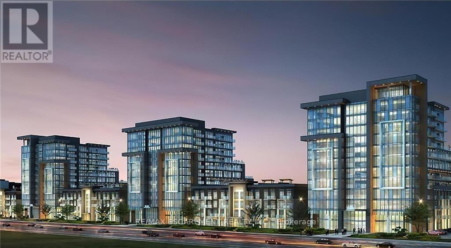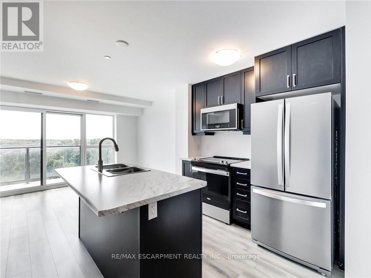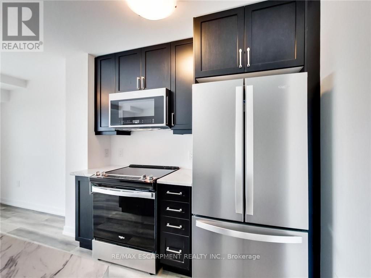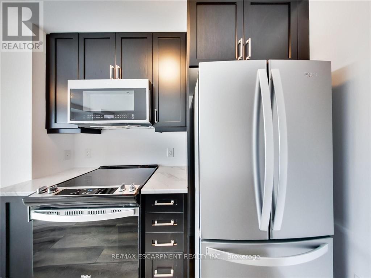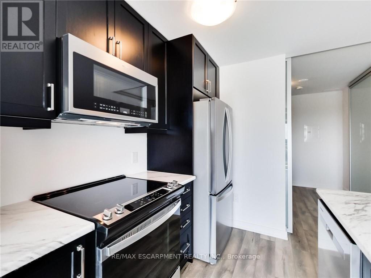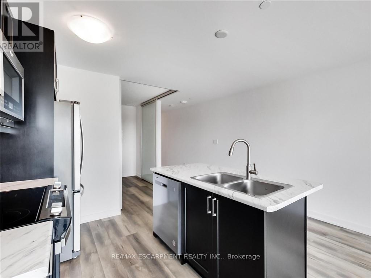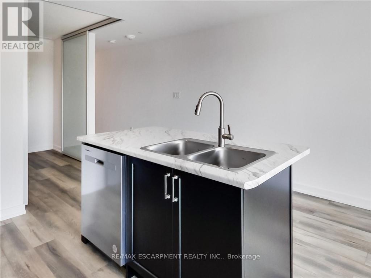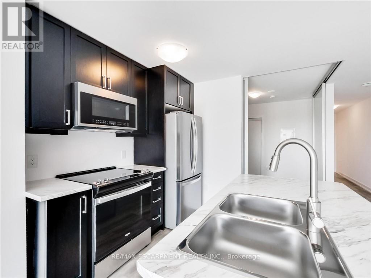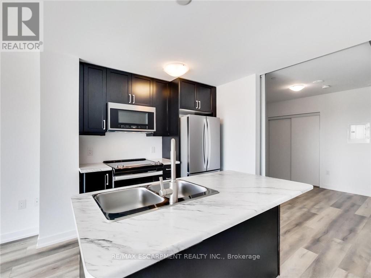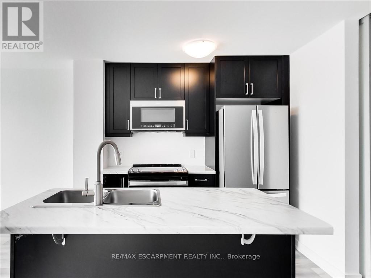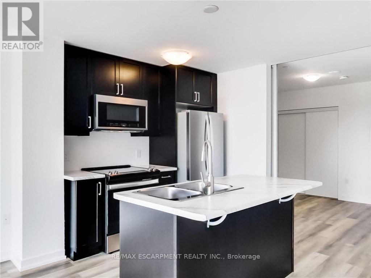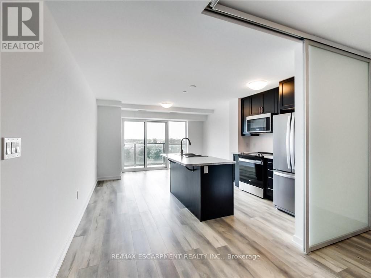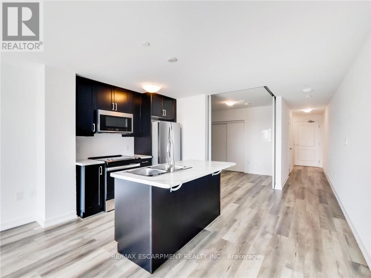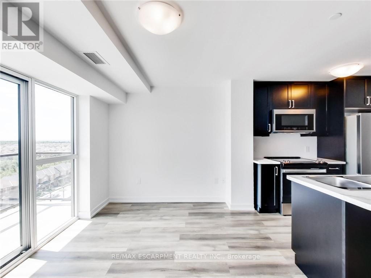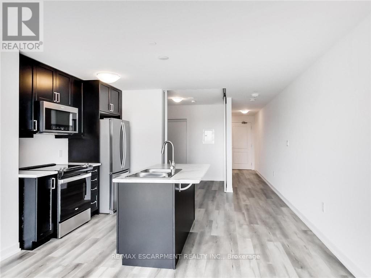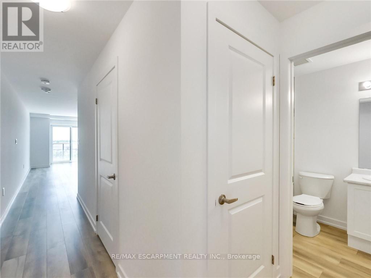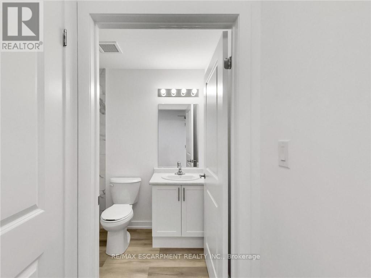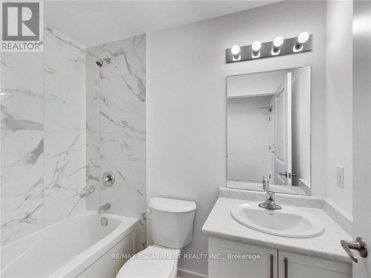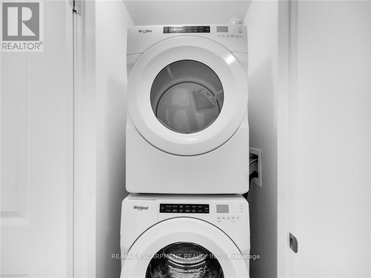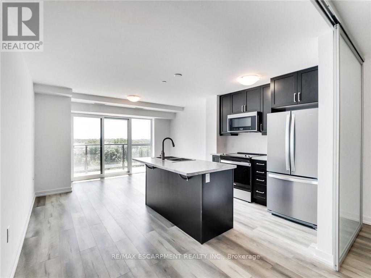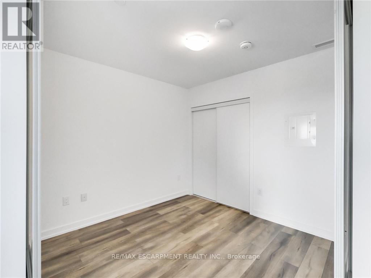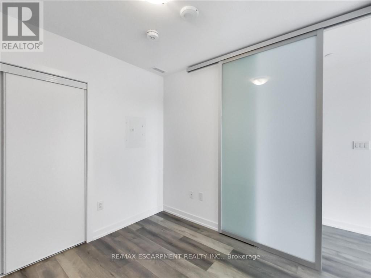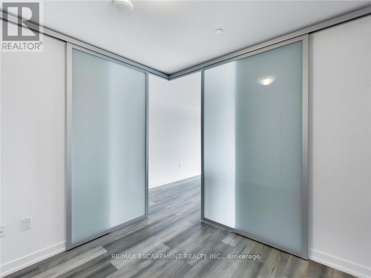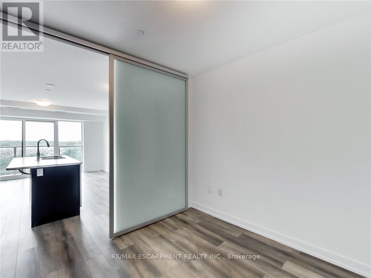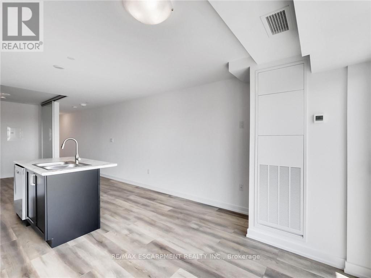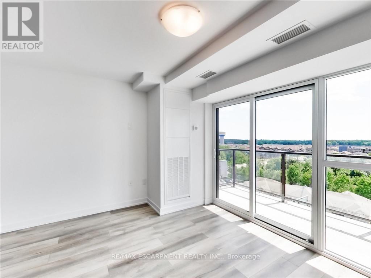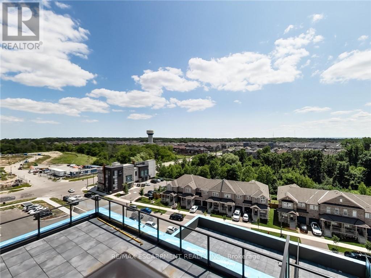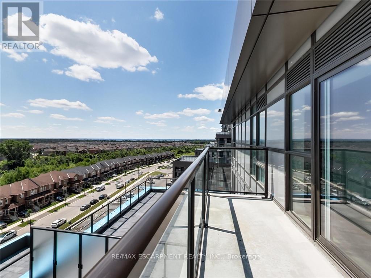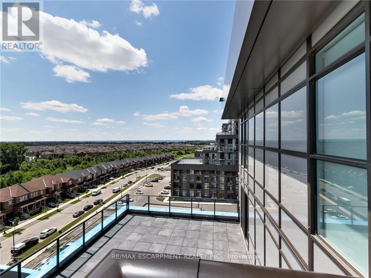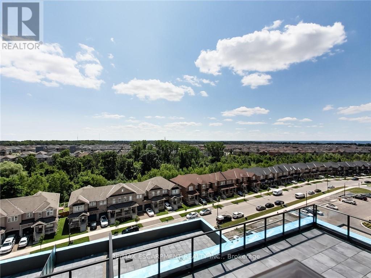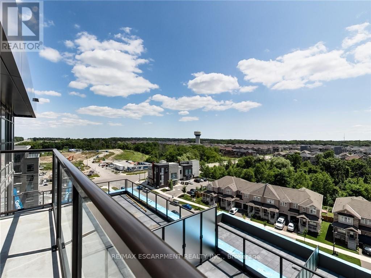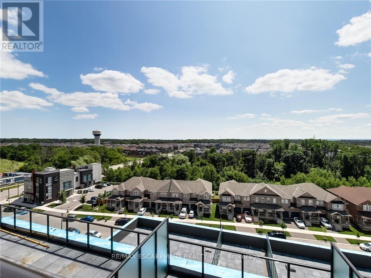Team Finora | Dan Kate and Jodie Finora | Niagara's Top Realtors | ReMax Niagara Realty Ltd.
811 - 470 Dundas Street E Hamilton, Ontario L8B 2A6
$415,000Maintenance, Heat, Common Area Maintenance, Insurance, Parking
$341.20 Monthly
Maintenance, Heat, Common Area Maintenance, Insurance, Parking
$341.20 MonthlyModern condo 545sf + 59sf Balcony one-bedroom condo offers the perfect blend of comfort, versatility, and location in a highly desirable area. Built by the award winning New Horizon Development Group. This unit features numerous upgrades throughout, including a balcony with the best exposure in the building. Also, modern appliances and stylish finishes, the unit provides a contemporary living experience. Situated in a prime location, residents enjoy convenient access to amenities, public transportation, and the vibrant offerings of the neighborhood. Whether looking for a cozy urban retreat or a functional space, this condo presents an excellent opportunity for both homeowners and investors seeking quality and convenience. Geothermal heating & cooling, includes 1 parking spot and 1 locker. (id:61215)
Property Details
| MLS® Number | X12518320 |
| Property Type | Single Family |
| Community Name | Waterdown |
| Amenities Near By | Park, Place Of Worship, Public Transit |
| Community Features | Pets Not Allowed, School Bus |
| Features | Irregular Lot Size, Conservation/green Belt, Balcony, In Suite Laundry |
| Parking Space Total | 1 |
| View Type | City View |
Building
| Bathroom Total | 1 |
| Bedrooms Above Ground | 1 |
| Bedrooms Total | 1 |
| Age | 0 To 5 Years |
| Amenities | Exercise Centre, Recreation Centre, Party Room, Visitor Parking, Storage - Locker |
| Appliances | Dishwasher, Dryer, Microwave, Stove, Washer, Refrigerator |
| Basement Type | None |
| Cooling Type | Central Air Conditioning |
| Exterior Finish | Stone, Stucco |
| Fire Protection | Alarm System |
| Flooring Type | Hardwood, Tile |
| Foundation Type | Concrete |
| Heating Fuel | Natural Gas, Other |
| Heating Type | Forced Air, Not Known |
| Size Interior | 500 - 599 Ft2 |
| Type | Apartment |
Parking
| No Garage |
Land
| Acreage | No |
| Land Amenities | Park, Place Of Worship, Public Transit |
Rooms
| Level | Type | Length | Width | Dimensions |
|---|---|---|---|---|
| Main Level | Primary Bedroom | 2.79 m | 2.79 m | 2.79 m x 2.79 m |
| Main Level | Laundry Room | Measurements not available | ||
| Main Level | Kitchen | 4.01 m | 2.54 m | 4.01 m x 2.54 m |
| Main Level | Living Room | 4.01 m | 2.9 m | 4.01 m x 2.9 m |
| Main Level | Foyer | 2.18 m | 1.02 m | 2.18 m x 1.02 m |
| Main Level | Bathroom | 1.55 m | 1.3 m | 1.55 m x 1.3 m |
https://www.realtor.ca/real-estate/29076954/811-470-dundas-street-e-hamilton-waterdown-waterdown

