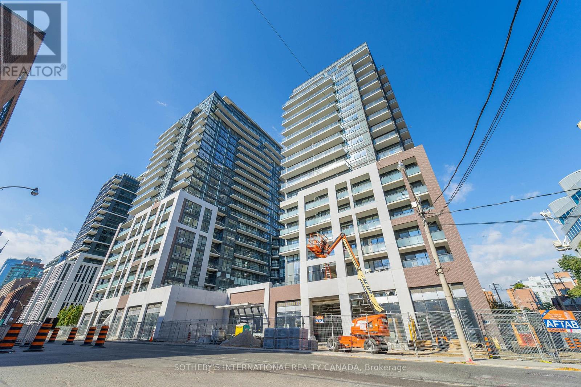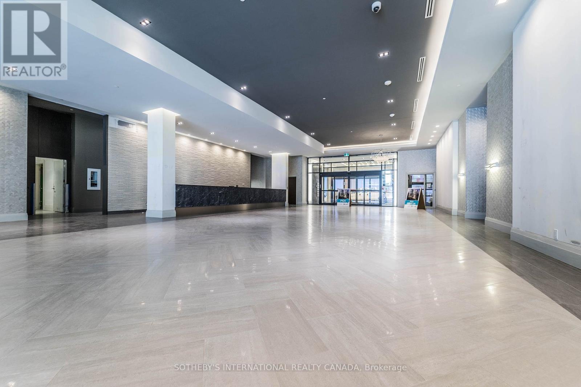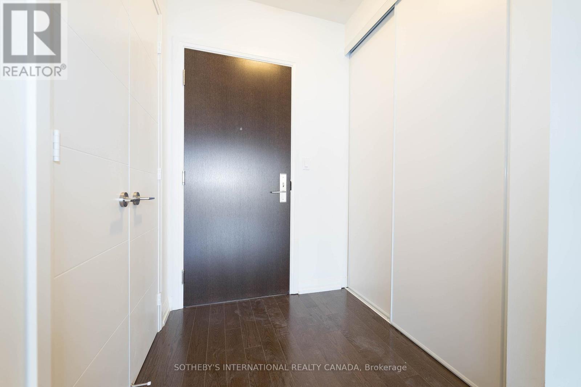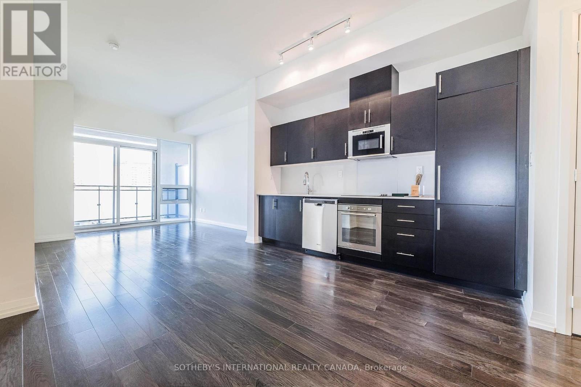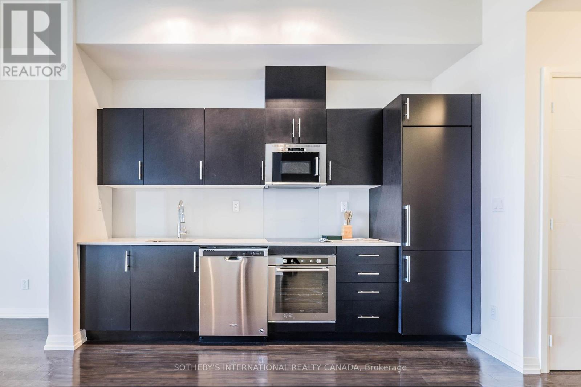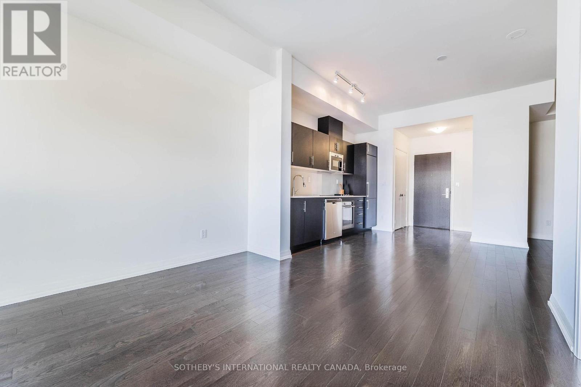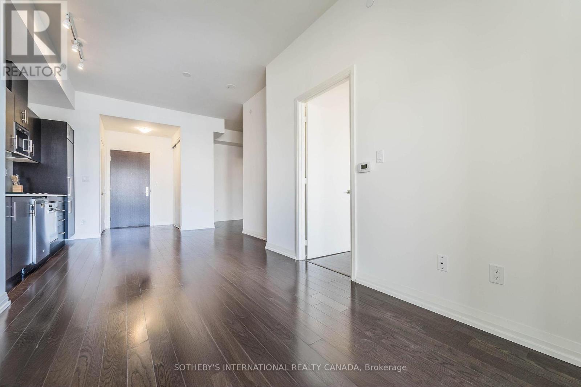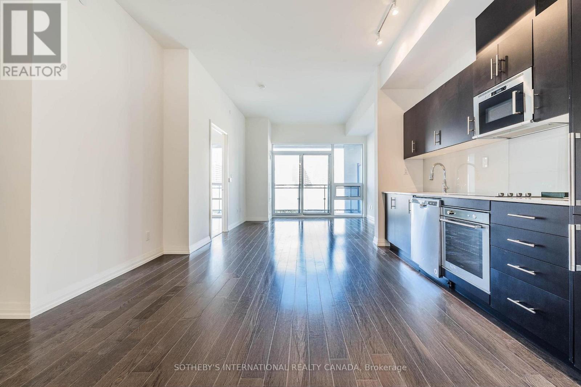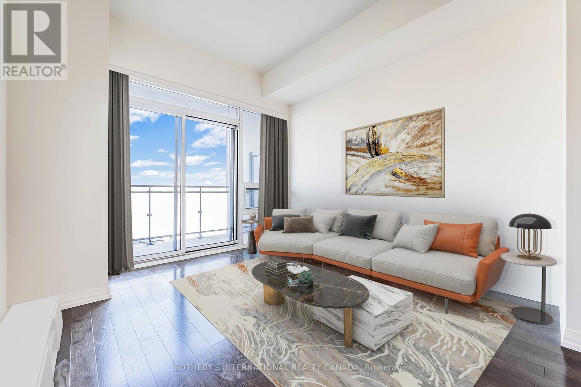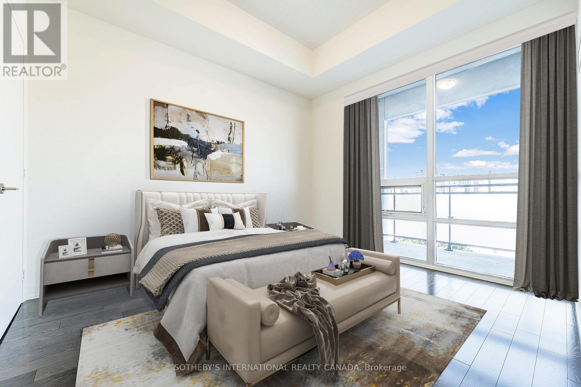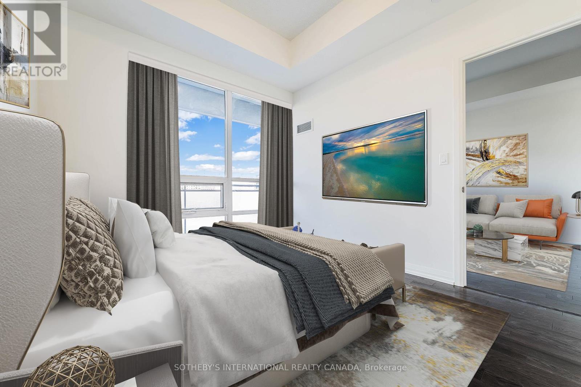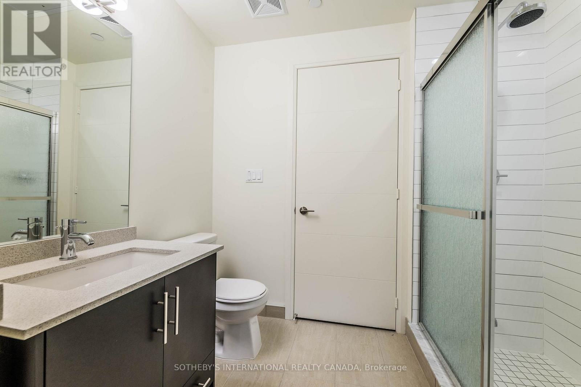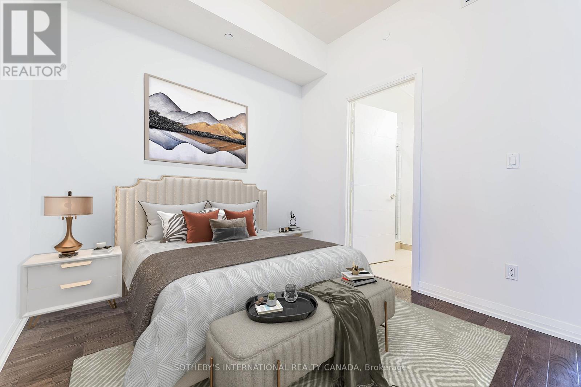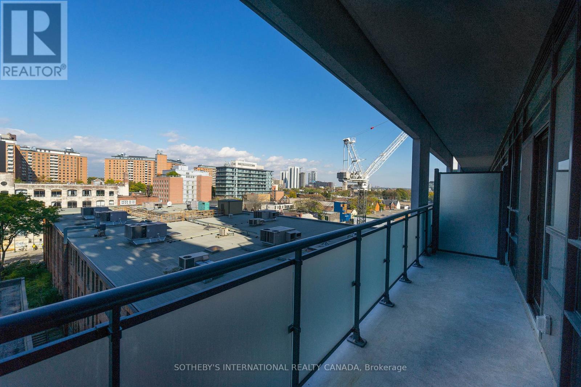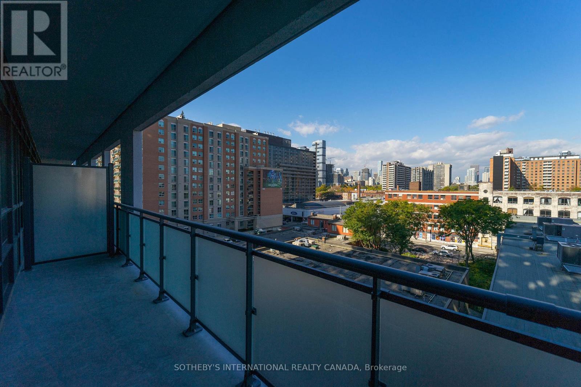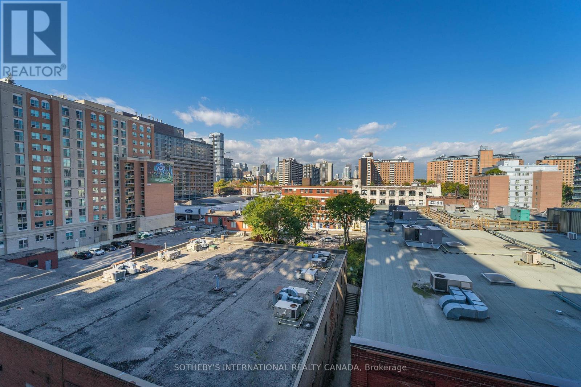Team Finora | Dan Kate and Jodie Finora | Niagara's Top Realtors | ReMax Niagara Realty Ltd.
810 - 460 Adelaide Street E Toronto, Ontario M5A 1N4
2 Bedroom
1 Bathroom
600 - 699 ft2
Central Air Conditioning
Forced Air
$2,400 Monthly
This Suite Features 10 Ft Ceilings And The Den Is Large Enough To Be A Second Bedroom. Unobstructed North Views And A Large, Full Width Balcony. Close To George Brown College, Distillery District And Easy Access With Both King And Queen Streetcars Nearby. Building Amenities Include Gym, Games Room, Rooftop Terrace With Bbq's And Party Room. (id:61215)
Property Details
| MLS® Number | C12410323 |
| Property Type | Single Family |
| Community Name | Moss Park |
| Amenities Near By | Public Transit, Schools |
| Community Features | Pet Restrictions, Community Centre |
| Features | Balcony |
| View Type | City View |
Building
| Bathroom Total | 1 |
| Bedrooms Above Ground | 1 |
| Bedrooms Below Ground | 1 |
| Bedrooms Total | 2 |
| Amenities | Security/concierge, Exercise Centre, Recreation Centre, Party Room, Storage - Locker |
| Appliances | Dishwasher, Dryer, Hood Fan, Microwave, Stove, Washer, Refrigerator |
| Cooling Type | Central Air Conditioning |
| Exterior Finish | Concrete |
| Flooring Type | Hardwood |
| Heating Fuel | Electric |
| Heating Type | Forced Air |
| Size Interior | 600 - 699 Ft2 |
| Type | Apartment |
Parking
| Underground | |
| Garage |
Land
| Acreage | No |
| Land Amenities | Public Transit, Schools |
Rooms
| Level | Type | Length | Width | Dimensions |
|---|---|---|---|---|
| Flat | Living Room | 7.32 m | 3.45 m | 7.32 m x 3.45 m |
| Flat | Dining Room | 7.32 m | 3.81 m | 7.32 m x 3.81 m |
| Flat | Kitchen | 7.32 m | 3.81 m | 7.32 m x 3.81 m |
| Flat | Primary Bedroom | 3.43 m | 3.05 m | 3.43 m x 3.05 m |
| Flat | Den | 2.87 m | 3.05 m | 2.87 m x 3.05 m |
https://www.realtor.ca/real-estate/28877297/810-460-adelaide-street-e-toronto-moss-park-moss-park

