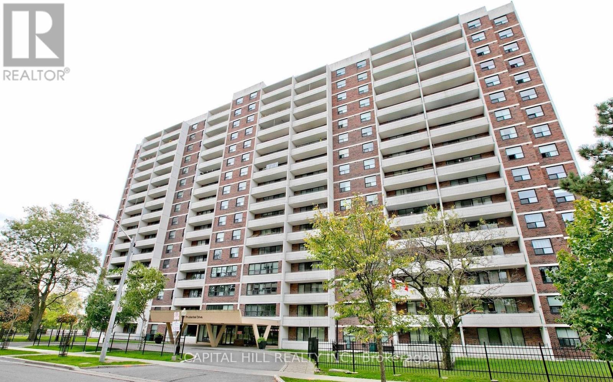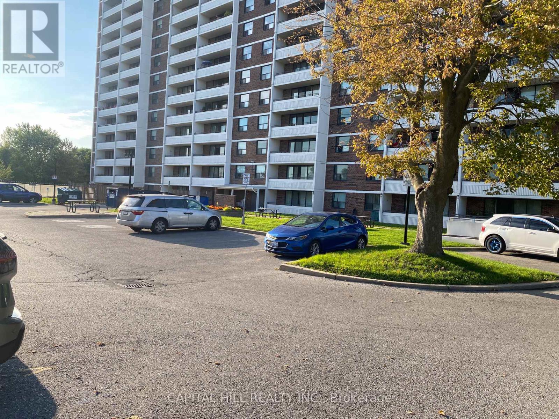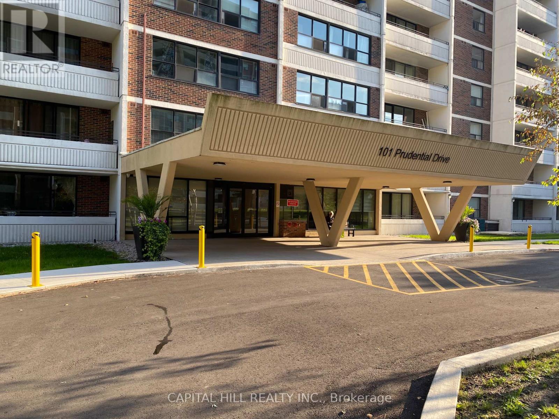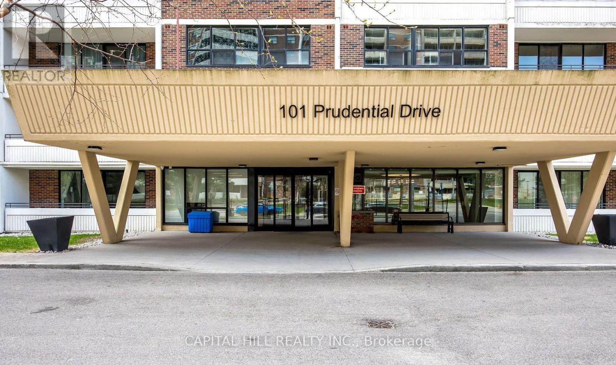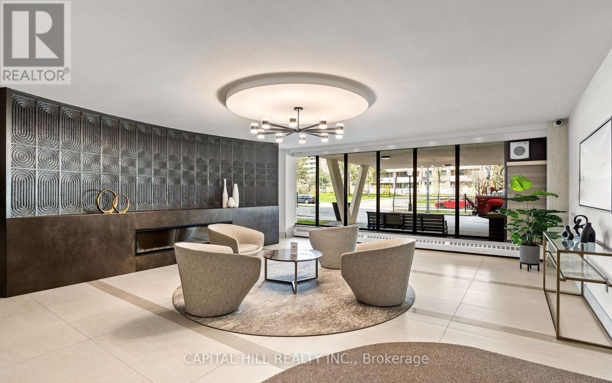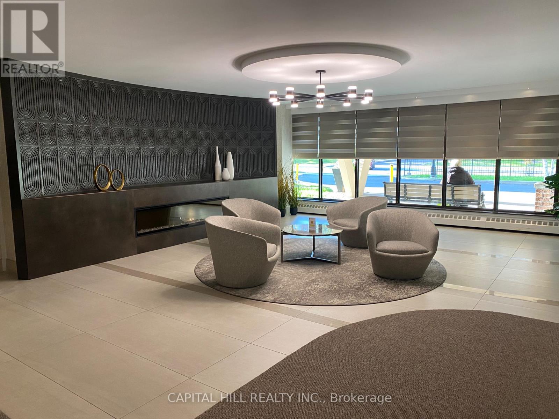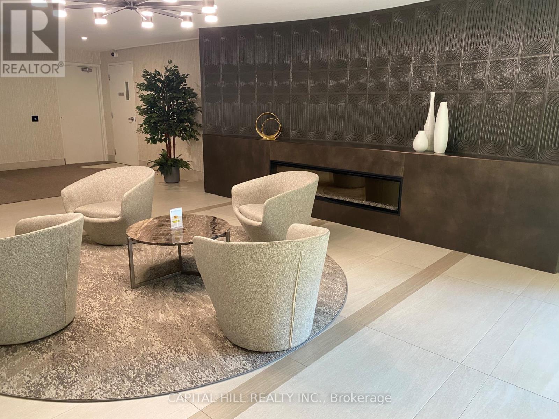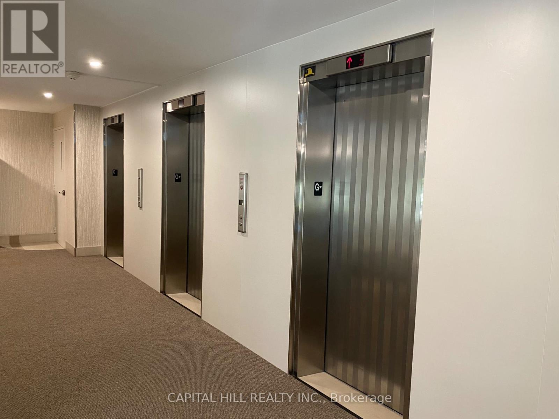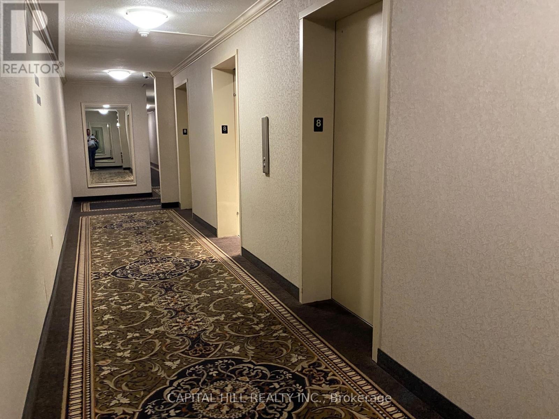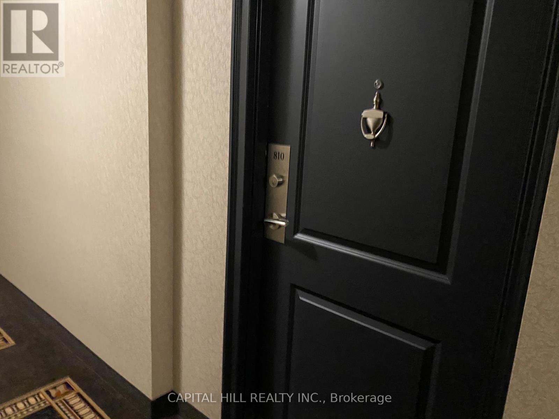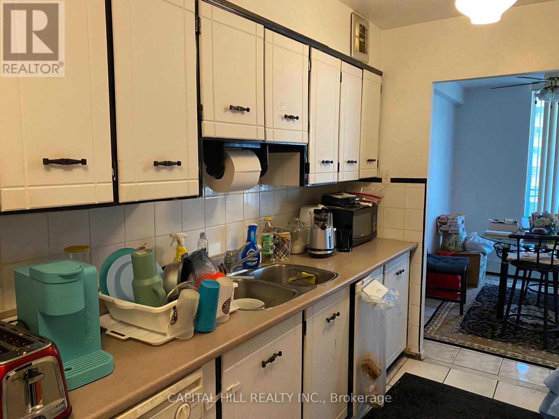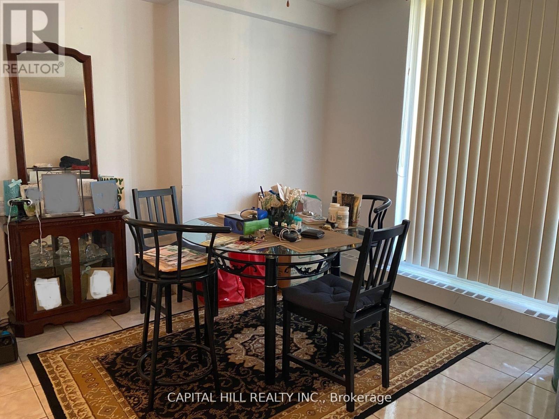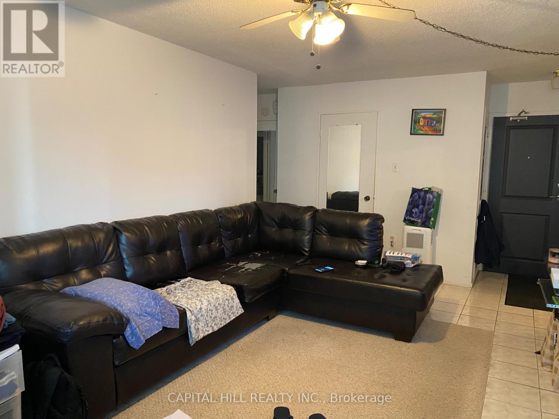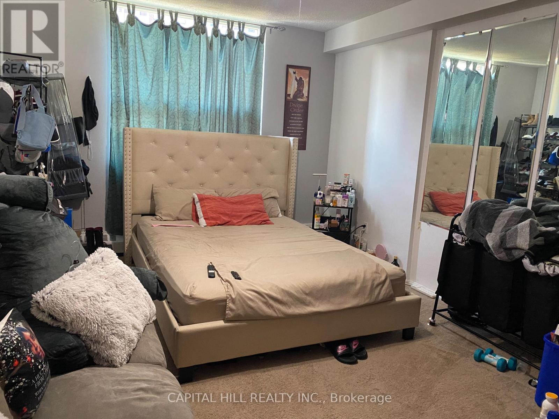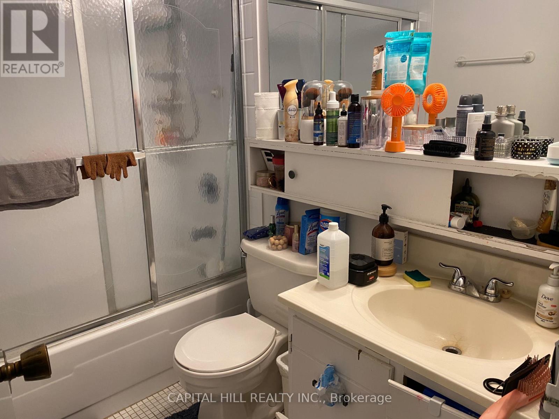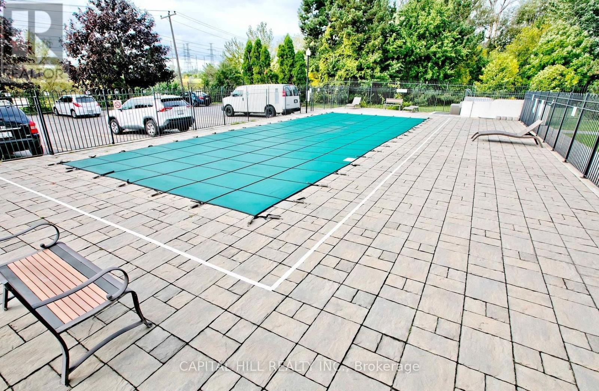Team Finora | Dan Kate and Jodie Finora | Niagara's Top Realtors | ReMax Niagara Realty Ltd.
810 - 101 Prudential Drive Toronto, Ontario M1P 4S5
$410,000Maintenance, Heat, Electricity, Water, Common Area Maintenance, Parking, Insurance
$526 Monthly
Maintenance, Heat, Electricity, Water, Common Area Maintenance, Parking, Insurance
$526 Monthly**The Demand And Popular Birches Dorset Park Area**Affordable One Bedroom condo**Well Maintained And Managed Building**Comfortable Living Spacious and Bright** 785 Sq Ft**Ceramic Floors in Living & Dining Rooms *** Walk-Out To A Large Balcony***Low condo fee covers heat, hydro, water, Building Insurance, common elements and parking**Low Property Tax**Amenities include Gym, Outdoor Swimming Pool, Party/Meeting Room, Sauna & Ample Visitor Parking**Close To Hwy 401, Public Transit, Hospital, Shopping Area, Gas Stations, Parks, School, Library, Place of Worship and Scarborough Town Centre***Perfect For Downsizing ,First Time Buyers or Investors***Pets allowed with restrictions. (id:61215)
Property Details
| MLS® Number | E12400518 |
| Property Type | Single Family |
| Community Name | Dorset Park |
| Community Features | Pet Restrictions |
| Features | Balcony, Laundry- Coin Operated |
| Parking Space Total | 1 |
Building
| Bathroom Total | 1 |
| Bedrooms Above Ground | 1 |
| Bedrooms Total | 1 |
| Appliances | Stove, Refrigerator |
| Exterior Finish | Brick, Concrete |
| Flooring Type | Ceramic, Carpeted |
| Heating Fuel | Natural Gas |
| Heating Type | Hot Water Radiator Heat |
| Size Interior | 700 - 799 Ft2 |
| Type | Apartment |
Parking
| No Garage |
Land
| Acreage | No |
Rooms
| Level | Type | Length | Width | Dimensions |
|---|---|---|---|---|
| Flat | Living Room | 6.16 m | 3.63 m | 6.16 m x 3.63 m |
| Flat | Dining Room | 3.13 m | 2.45 m | 3.13 m x 2.45 m |
| Flat | Kitchen | 4 m | 2.28 m | 4 m x 2.28 m |
| Flat | Primary Bedroom | 5.15 m | 3.3 m | 5.15 m x 3.3 m |
| Flat | Bathroom | 2.75 m | 2.5 m | 2.75 m x 2.5 m |
https://www.realtor.ca/real-estate/28856128/810-101-prudential-drive-toronto-dorset-park-dorset-park

