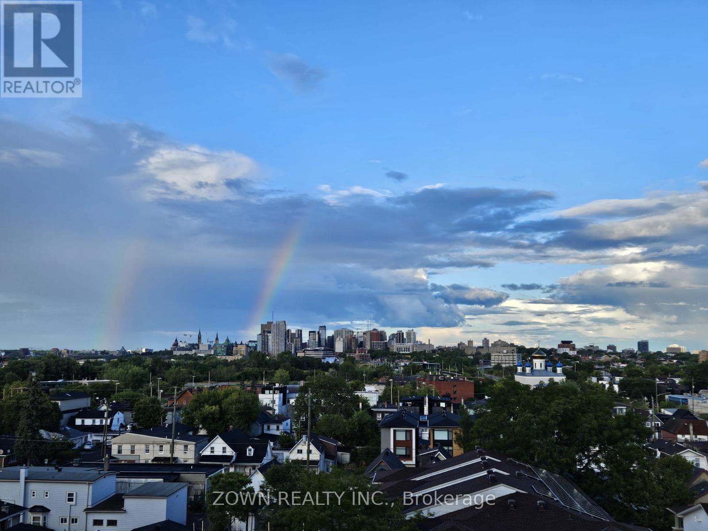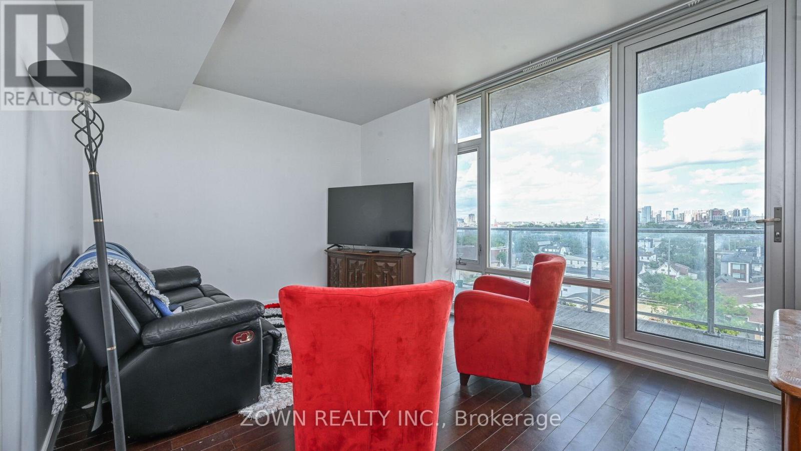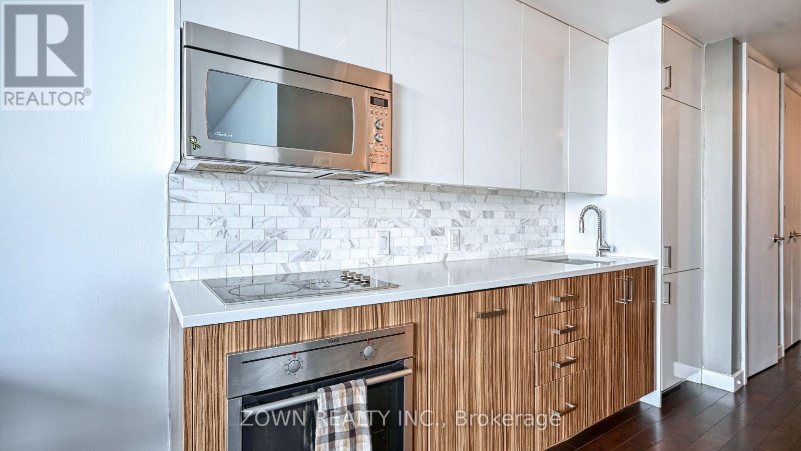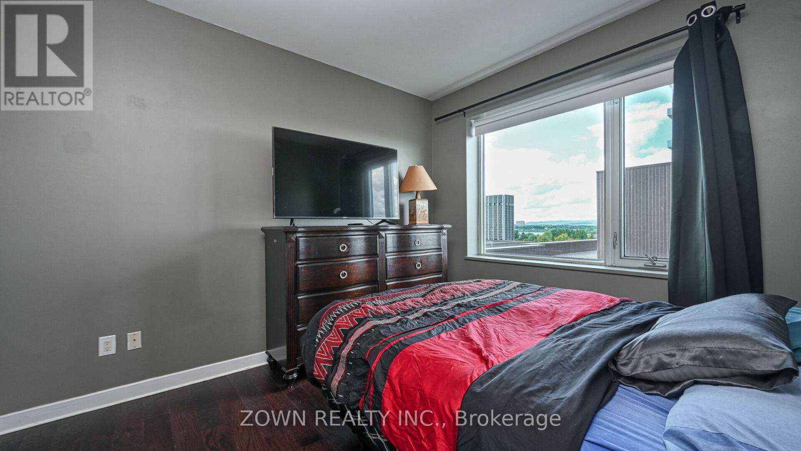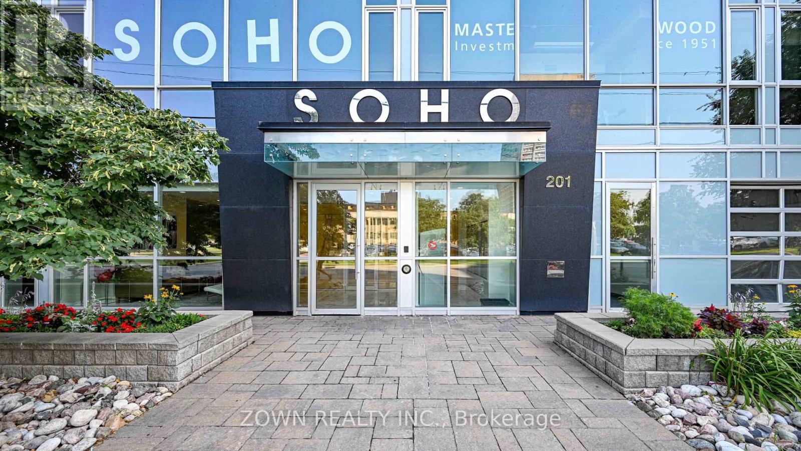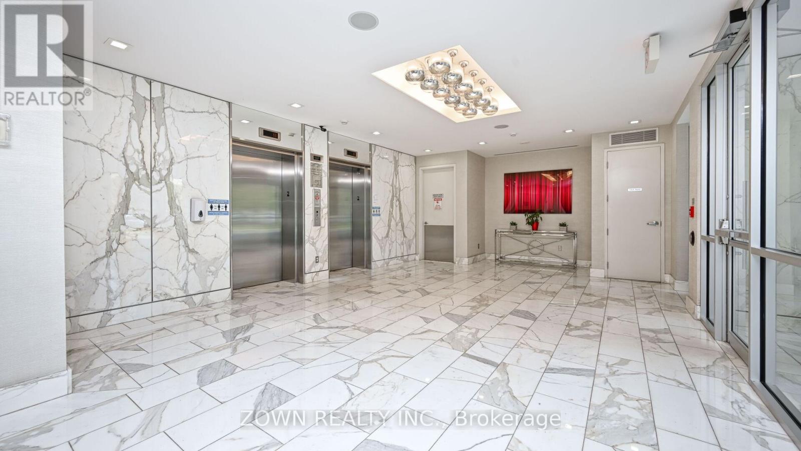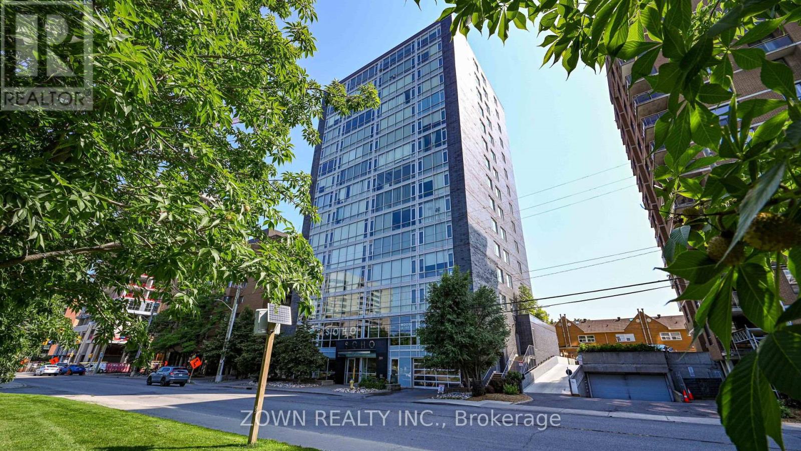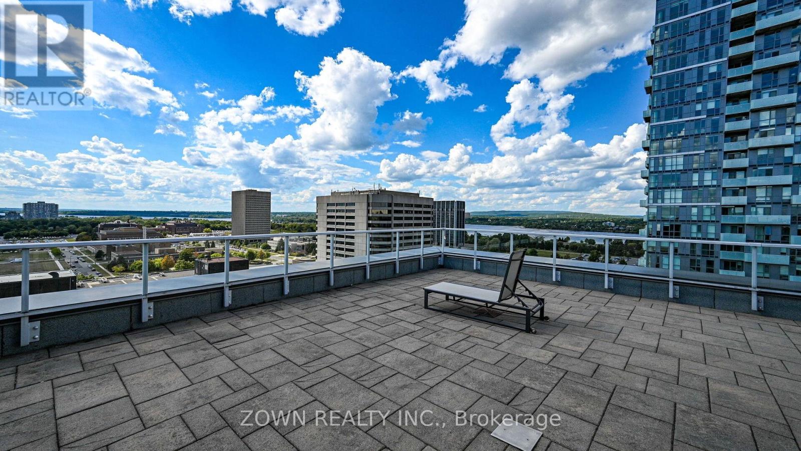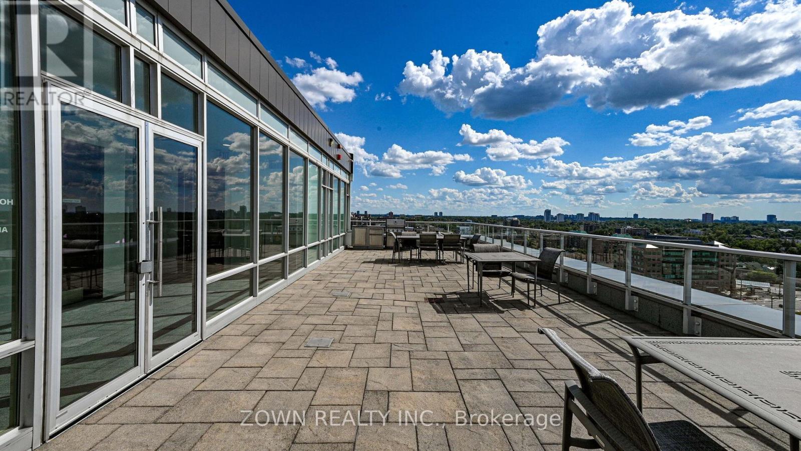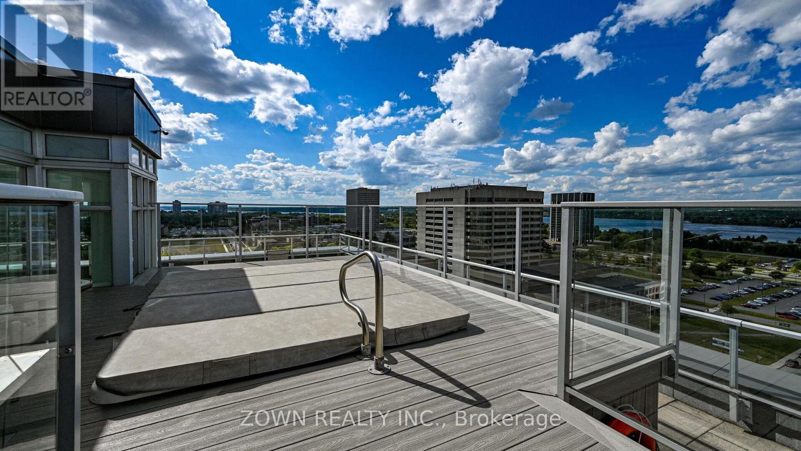Team Finora | Dan Kate and Jodie Finora | Niagara's Top Realtors | ReMax Niagara Realty Ltd.
807 - 201 Parkdale Avenue Ottawa, Ontario K1Y 1E8
$439,900Maintenance, Insurance
$1,013.24 Monthly
Maintenance, Insurance
$1,013.24 MonthlyRare End Unit Stunning 2 Bed, 2 Bath Condo at Soho Parkdale with Iconic Parliament Hill Views! Discover this exceptional end-unit condo in the heart of Parkdale, offering unmatched views of Parliament Hill and a lifestyle that blends luxury, convenience, and vibrant city living. Step inside to find a sleek, modern interior featuring: Quartz countertops, Built-in appliances Glass tile backsplash Rich dark hardwood flooring Elegant tile finishes throughout. Enjoy your private balcony with panoramic views of Parliament Hillperfect for soaking in nightly sunsets and front-row seats to Canada Day and New Years Eve fireworks over LeBreton Flats.Unbeatable Amenities Include: Rooftop terrace with hot tub and BBQs Theatre room Dalton Brown gym, Boardroom, Concierge service, Building security & surveillance, Secure parking (P1 #17 one of the best spots!) Storage locker Prime Location Highlights: 500m to Tunneys Pasture LRT & bus station, 750m to Wellington Streets restaurants and shops Under 1km to Ottawa River trails Approx. 1.3km to Highway 417 on-ramp Steps to Parkdale Market, Hintonburg, and Westboro. (id:61215)
Property Details
| MLS® Number | X12425222 |
| Property Type | Single Family |
| Community Name | 4201 - Mechanicsville |
| Community Features | Pet Restrictions |
| Features | Balcony |
| Parking Space Total | 1 |
Building
| Bathroom Total | 2 |
| Bedrooms Above Ground | 2 |
| Bedrooms Total | 2 |
| Amenities | Storage - Locker |
| Cooling Type | Central Air Conditioning |
| Exterior Finish | Brick, Concrete |
| Flooring Type | Hardwood |
| Foundation Type | Concrete |
| Heating Fuel | Natural Gas |
| Heating Type | Forced Air |
| Size Interior | 800 - 899 Ft2 |
| Type | Apartment |
Parking
| Underground | |
| No Garage |
Land
| Acreage | No |
Rooms
| Level | Type | Length | Width | Dimensions |
|---|---|---|---|---|
| Main Level | Kitchen | 3.31 m | 1.99 m | 3.31 m x 1.99 m |
| Main Level | Dining Room | 2.68 m | 1.78 m | 2.68 m x 1.78 m |
| Main Level | Living Room | 3.58 m | 3.69 m | 3.58 m x 3.69 m |
| Main Level | Primary Bedroom | 3.13 m | 3.79 m | 3.13 m x 3.79 m |
| Main Level | Bedroom | 3.55 m | 2.95 m | 3.55 m x 2.95 m |
| Main Level | Foyer | 1.31 m | 2.75 m | 1.31 m x 2.75 m |
https://www.realtor.ca/real-estate/28910022/807-201-parkdale-avenue-ottawa-4201-mechanicsville

