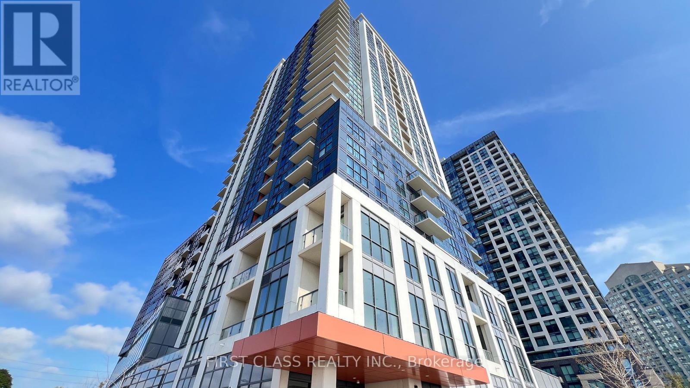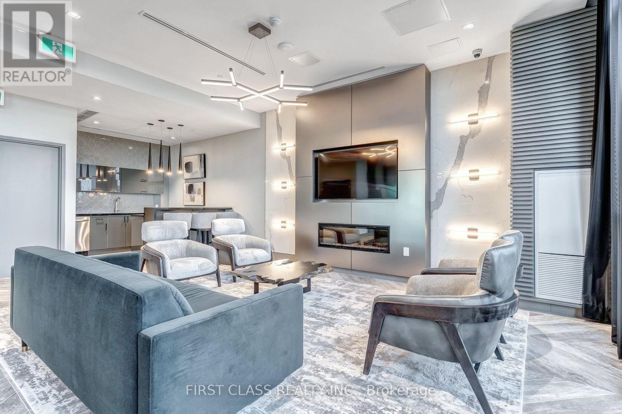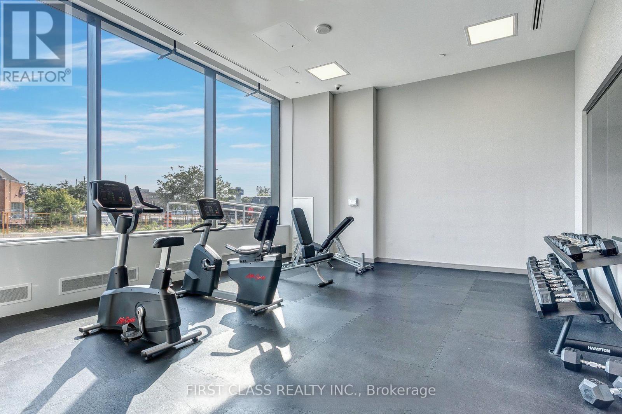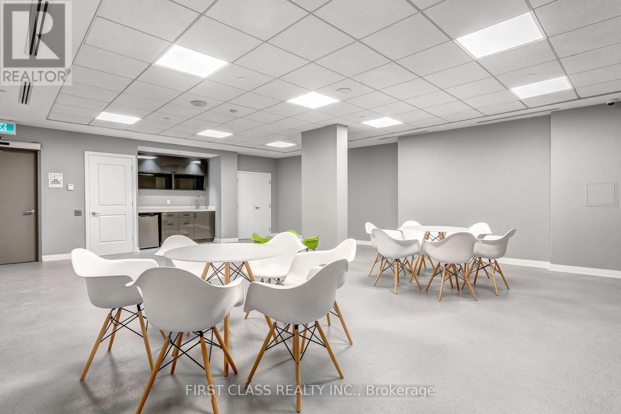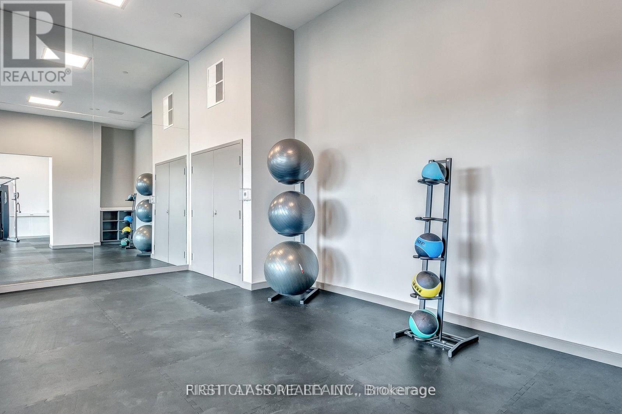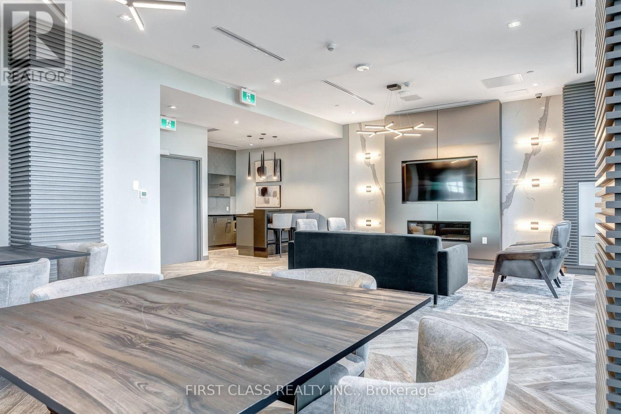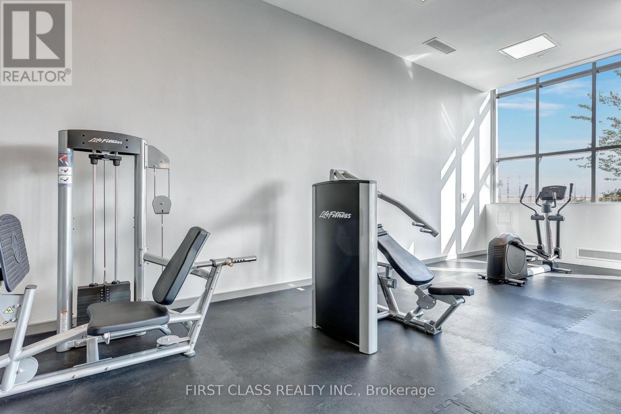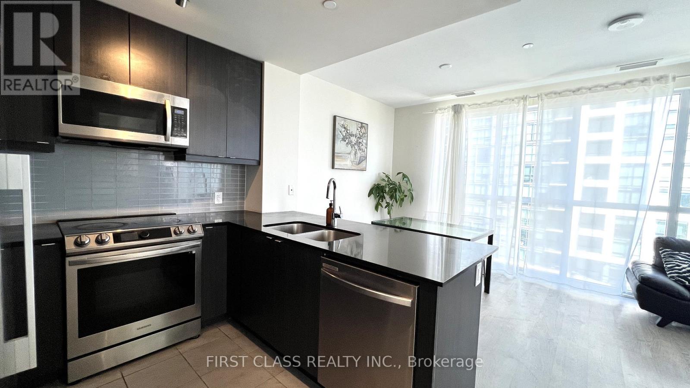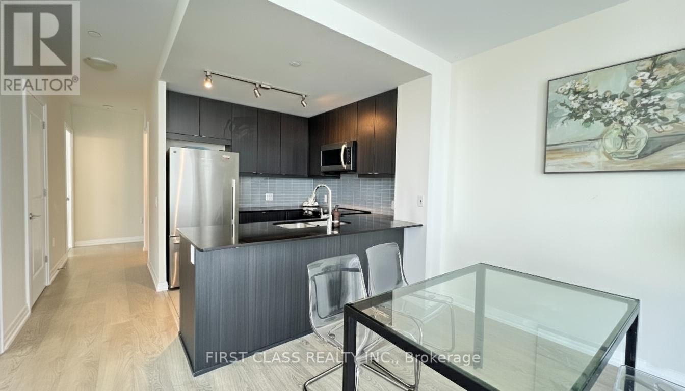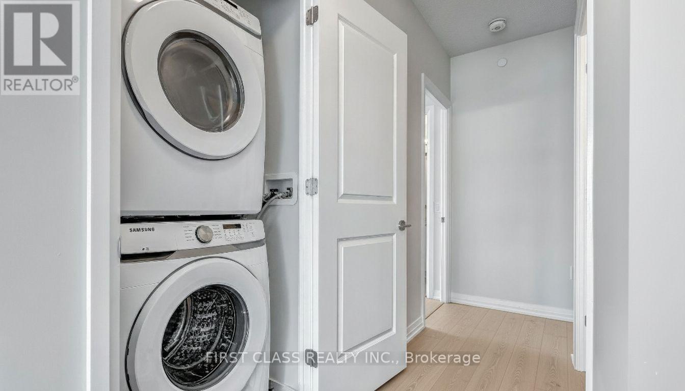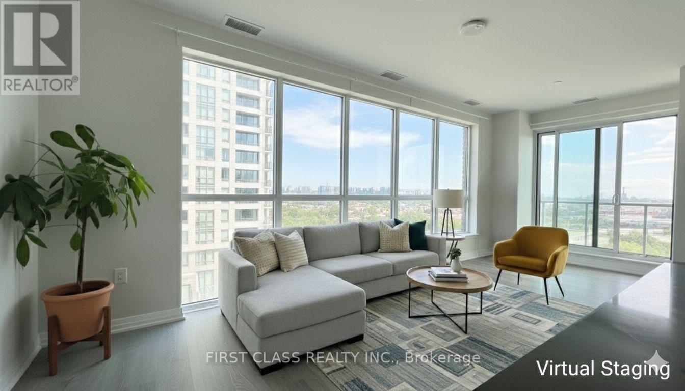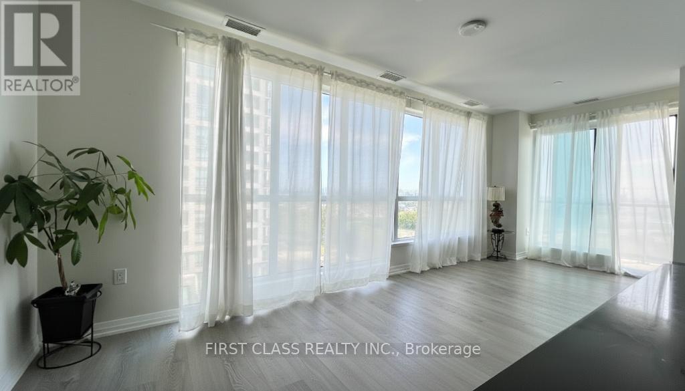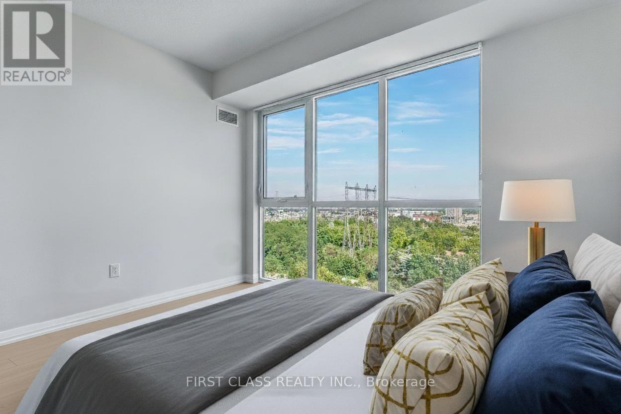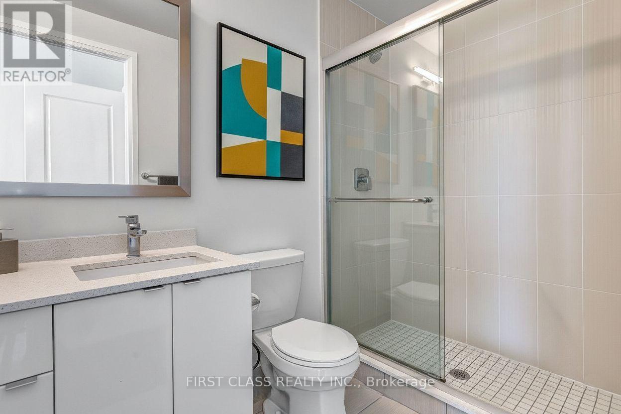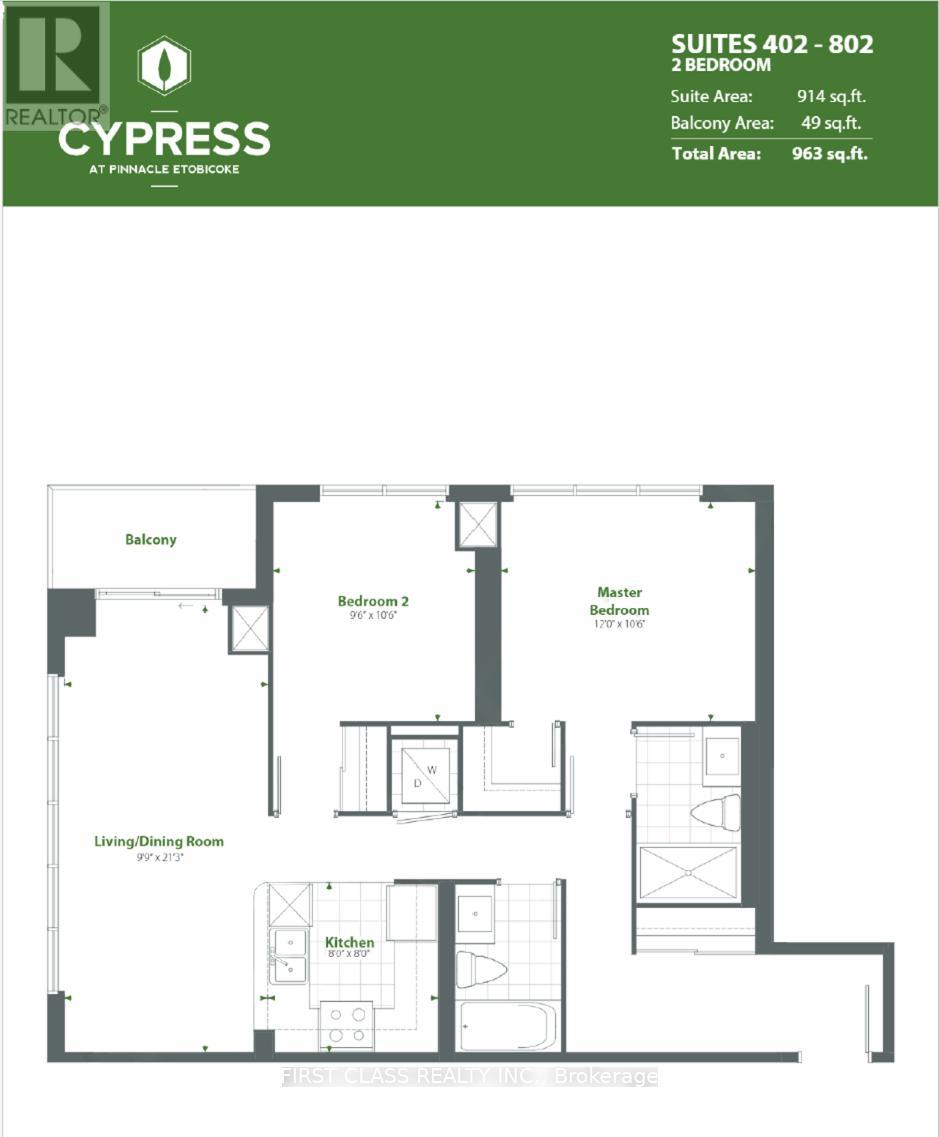Team Finora | Dan Kate and Jodie Finora | Niagara's Top Realtors | ReMax Niagara Realty Ltd.
802 - 50 Thomas Riley Road Toronto, Ontario M9B 0C1
$820,000Maintenance, Water, Common Area Maintenance, Insurance, Parking
$828.06 Monthly
Maintenance, Water, Common Area Maintenance, Insurance, Parking
$828.06 MonthlyBright, South-East Corner Unit with Unobstructed City Views!This spacious 2-bedroom, 2-bathroom corner unit is located in the beautiful yet affordable Kip District by Concert. 963sq.ft (include inBalcony49sq.ft) .Enjoy stunning, unobstructed city views from your floor-to-ceiling windows.Convenience is at your doorstep, with a short walk to the Kipling Subway Station and the Mi-Way Terminal. The unit offers easy access to the airport, major highways, downtown Toronto, IKEA, and the Sherway Gardens Mall.Experience the perfect blend of prestigious living and unbeatable accessibility. (id:61215)
Property Details
| MLS® Number | W12416919 |
| Property Type | Single Family |
| Community Name | Islington-City Centre West |
| Amenities Near By | Golf Nearby, Park, Public Transit, Schools |
| Community Features | Pets Allowed With Restrictions, School Bus |
| Features | Balcony, In Suite Laundry |
| Parking Space Total | 1 |
| View Type | View |
Building
| Bathroom Total | 2 |
| Bedrooms Above Ground | 2 |
| Bedrooms Total | 2 |
| Age | New Building |
| Amenities | Security/concierge, Exercise Centre, Party Room, Visitor Parking, Storage - Locker |
| Appliances | Dishwasher, Dryer, Microwave, Oven, Stove, Washer, Window Coverings, Refrigerator |
| Basement Type | None |
| Flooring Type | Laminate |
| Heating Fuel | Other |
| Heating Type | Coil Fan |
| Size Interior | 900 - 999 Ft2 |
| Type | Apartment |
Parking
| Underground | |
| Garage |
Land
| Acreage | No |
| Land Amenities | Golf Nearby, Park, Public Transit, Schools |
Rooms
| Level | Type | Length | Width | Dimensions |
|---|---|---|---|---|
| Flat | Living Room | 6.49 m | 3.01 m | 6.49 m x 3.01 m |
| Flat | Dining Room | 6.49 m | 3.01 m | 6.49 m x 3.01 m |
| Flat | Kitchen | 2.46 m | 2.46 m | 2.46 m x 2.46 m |
| Flat | Primary Bedroom | 3.23 m | 3.66 m | 3.23 m x 3.66 m |
| Flat | Bedroom | 3.23 m | 2.93 m | 3.23 m x 2.93 m |

