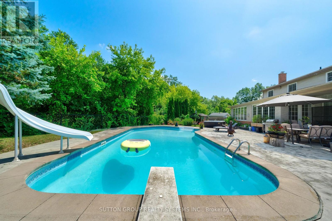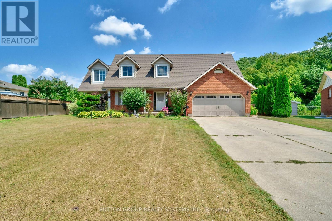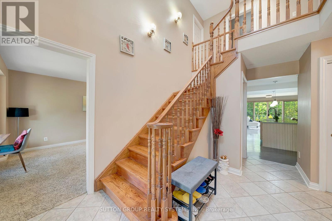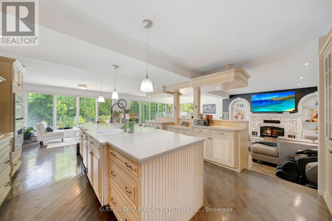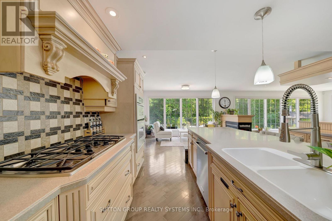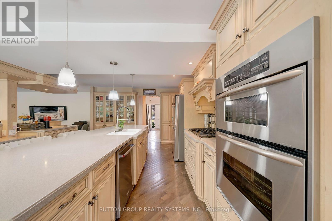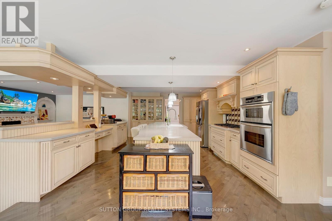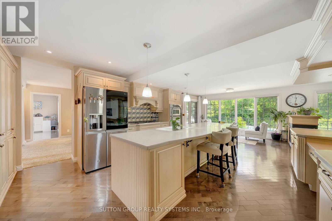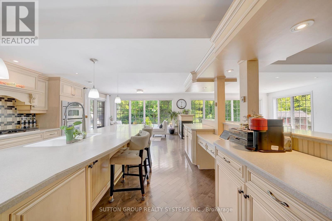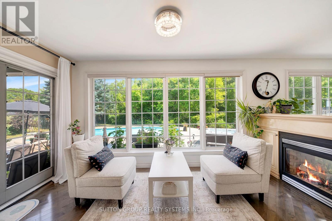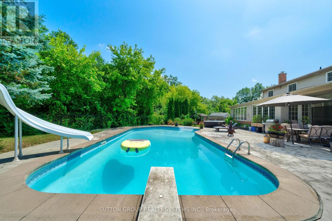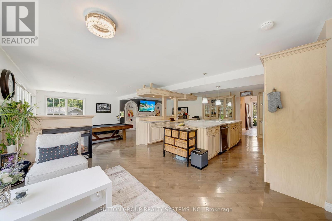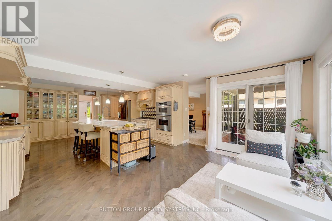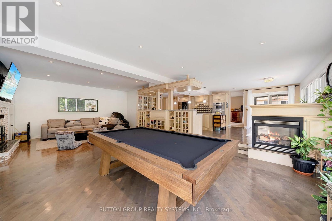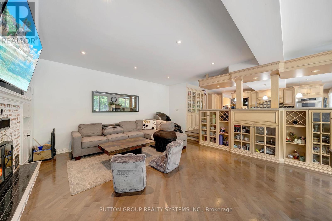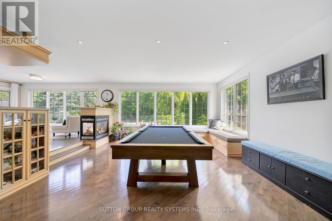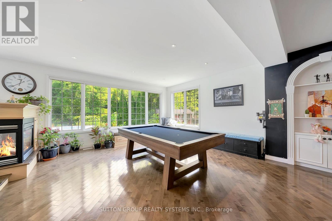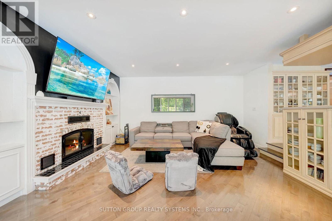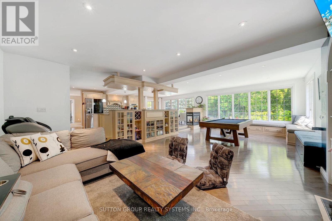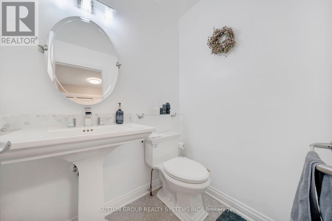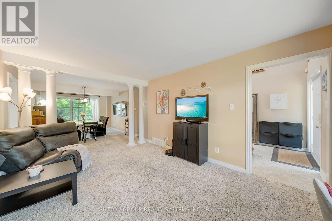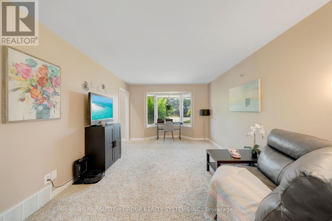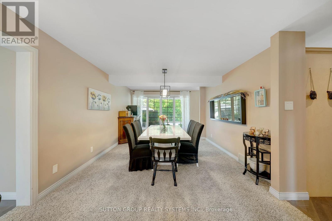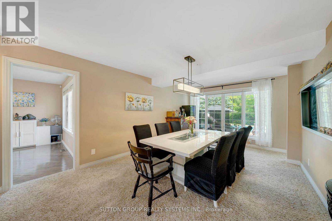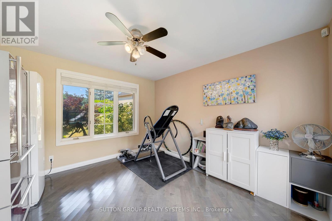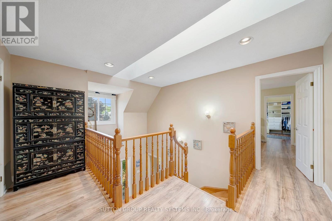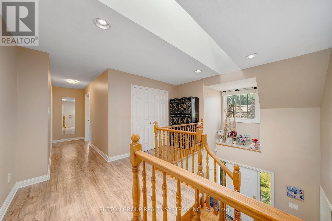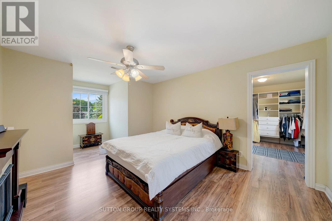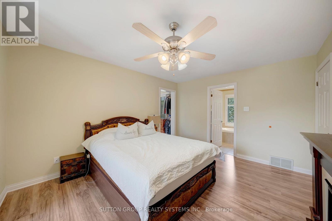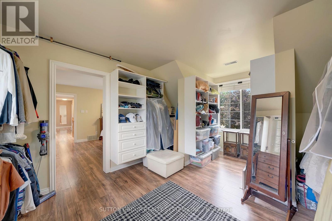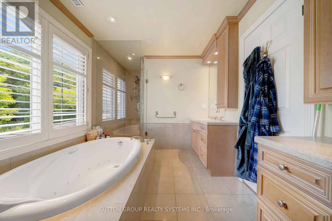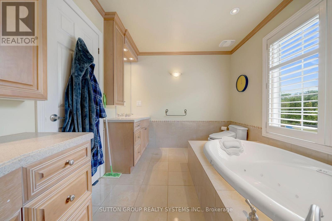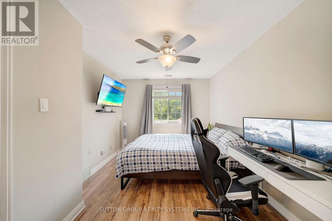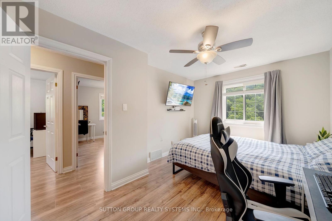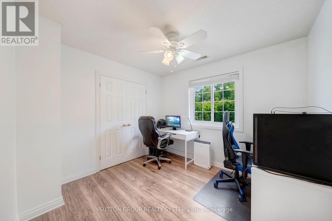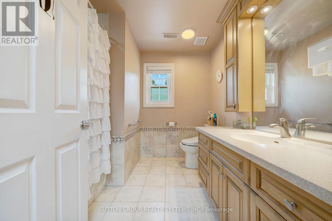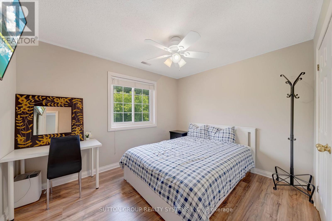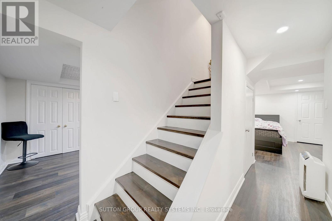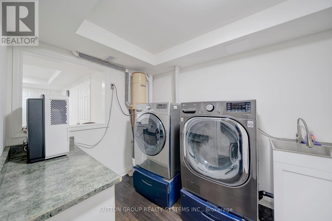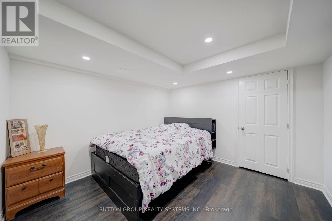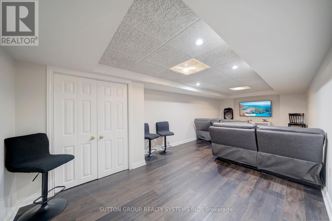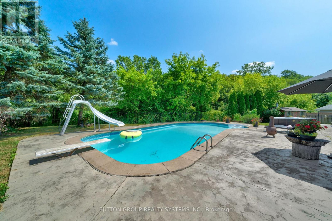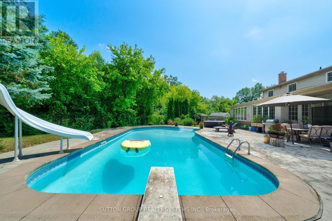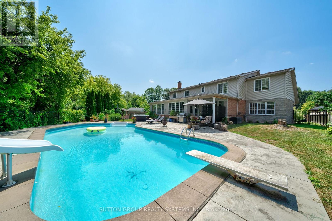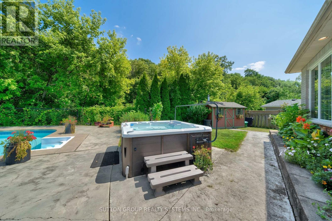5 Bedroom
4 Bathroom
3,000 - 3,500 ft2
Fireplace
Inground Pool
Central Air Conditioning
Forced Air
$4,500 Monthly
Welcome to 8017 Hampton Court - your family's next home in Niagara Falls! This beautiful 4-bedroom, 3-bath former builder's home offers over 3,200 sq. ft. of bright, open living space designed for family life, entertaining, and everyday comfort. You'll love the spacious kitchen that flows into the great room - perfect for family meals and movie nights. Step outside to your very own backyard oasis, complete with an inground pool, hot tub, and patio, all backing onto a private ravine for peace and quiet. Tucked away on a quiet court in a safe, family-friendly neighbourhood, this home is close to everything your family needs. The MacBain Community Centre is just minutes away, offering a pool, gym, sports courts, drop-in programs, and even a library branch - all in one place. For shopping and weekend fun, you're a short drive to the Outlet Collection at Niagara, with over 100 stores and restaurants to explore. Outdoor lovers will enjoy nearby Oakes Park, walking trails, and plenty of green space for kids to play. And of course, Niagara's world-famous attractions - The Falls, Clifton Hill, and the Butterfly Conservatory - are right around the corner. A wonderful home for families who want space, privacy, and an unbeatable location - welcome home! (id:61215)
Property Details
|
MLS® Number
|
X12485739 |
|
Property Type
|
Single Family |
|
Community Name
|
218 - West Wood |
|
Amenities Near By
|
Hospital, Park, Place Of Worship |
|
Community Features
|
Community Centre, School Bus |
|
Equipment Type
|
Water Heater |
|
Features
|
Cul-de-sac |
|
Parking Space Total
|
8 |
|
Pool Type
|
Inground Pool |
|
Rental Equipment Type
|
Water Heater |
Building
|
Bathroom Total
|
4 |
|
Bedrooms Above Ground
|
4 |
|
Bedrooms Below Ground
|
1 |
|
Bedrooms Total
|
5 |
|
Age
|
31 To 50 Years |
|
Basement Development
|
Partially Finished |
|
Basement Type
|
Full (partially Finished) |
|
Construction Style Attachment
|
Detached |
|
Cooling Type
|
Central Air Conditioning |
|
Exterior Finish
|
Brick Facing, Vinyl Siding |
|
Fireplace Present
|
Yes |
|
Flooring Type
|
Laminate, Hardwood |
|
Foundation Type
|
Unknown |
|
Half Bath Total
|
1 |
|
Heating Fuel
|
Natural Gas |
|
Heating Type
|
Forced Air |
|
Stories Total
|
2 |
|
Size Interior
|
3,000 - 3,500 Ft2 |
|
Type
|
House |
|
Utility Water
|
Municipal Water |
Parking
Land
|
Acreage
|
No |
|
Land Amenities
|
Hospital, Park, Place Of Worship |
|
Sewer
|
Sanitary Sewer |
|
Size Depth
|
186 Ft ,9 In |
|
Size Frontage
|
60 Ft ,1 In |
|
Size Irregular
|
60.1 X 186.8 Ft |
|
Size Total Text
|
60.1 X 186.8 Ft|under 1/2 Acre |
Rooms
| Level |
Type |
Length |
Width |
Dimensions |
|
Second Level |
Bedroom 4 |
3.48 m |
2.93 m |
3.48 m x 2.93 m |
|
Second Level |
Primary Bedroom |
4.12 m |
3.6 m |
4.12 m x 3.6 m |
|
Second Level |
Bedroom 2 |
2.88 m |
3.07 m |
2.88 m x 3.07 m |
|
Second Level |
Bedroom 3 |
4.28 m |
3 m |
4.28 m x 3 m |
|
Ground Level |
Kitchen |
4.95 m |
4.42 m |
4.95 m x 4.42 m |
|
Ground Level |
Eating Area |
3.25 m |
4.42 m |
3.25 m x 4.42 m |
|
Ground Level |
Great Room |
8.98 m |
5.15 m |
8.98 m x 5.15 m |
|
Ground Level |
Dining Room |
5.72 m |
3.59 m |
5.72 m x 3.59 m |
|
Ground Level |
Living Room |
4.95 m |
3.38 m |
4.95 m x 3.38 m |
|
Ground Level |
Office |
3.67 m |
3.45 m |
3.67 m x 3.45 m |
Utilities
|
Cable
|
Available |
|
Electricity
|
Installed |
|
Sewer
|
Installed |
https://www.realtor.ca/real-estate/29039900/8017-hampton-court-niagara-falls-west-wood-218-west-wood

