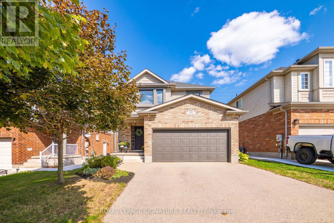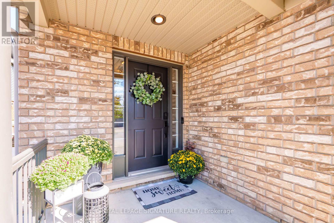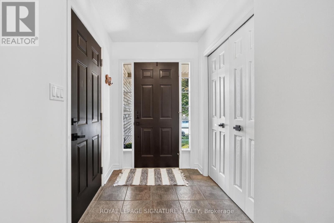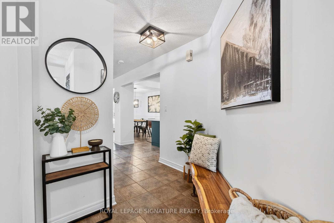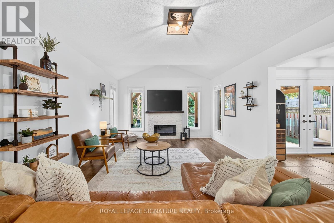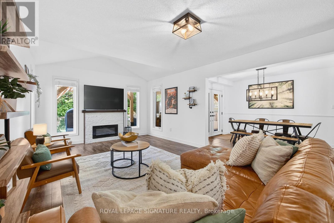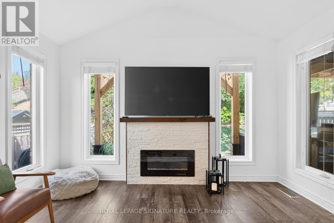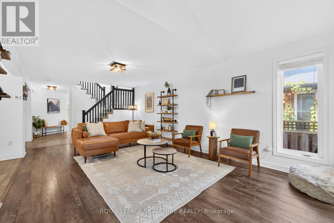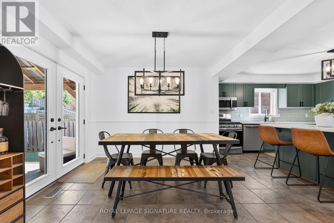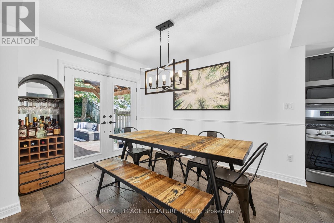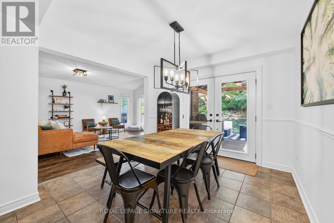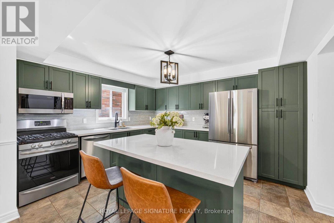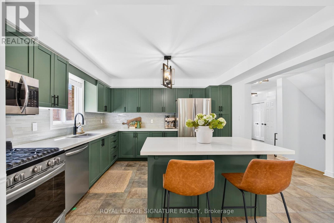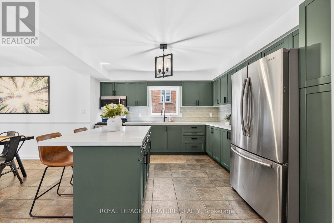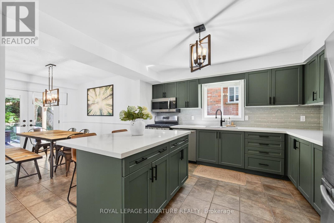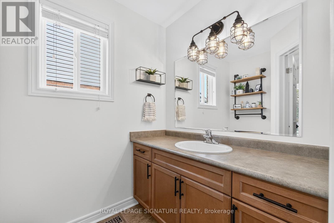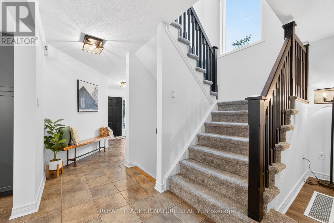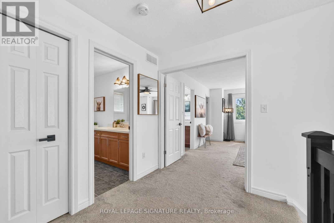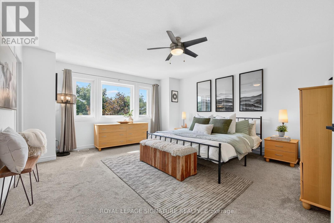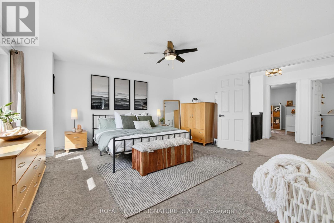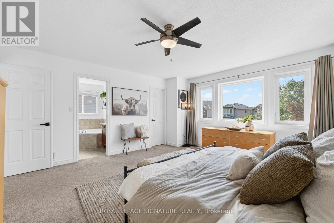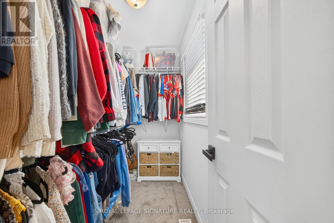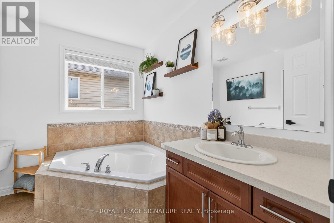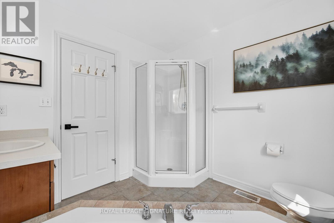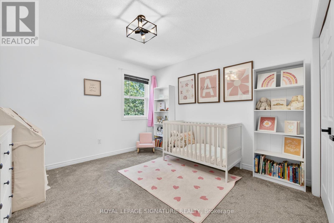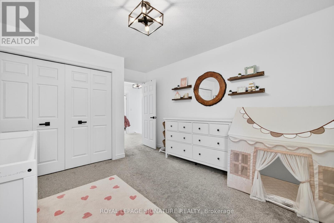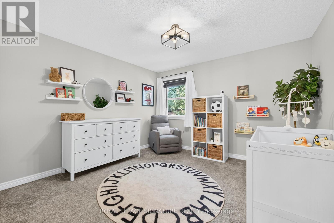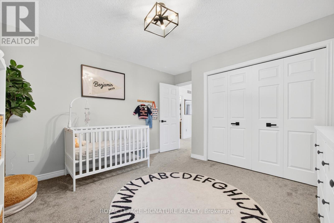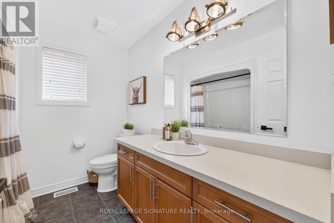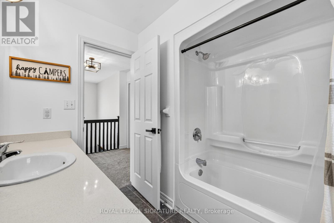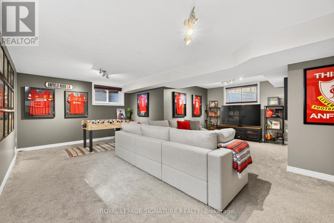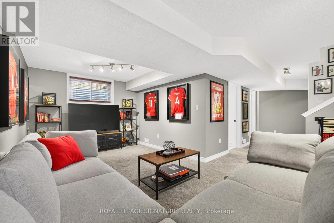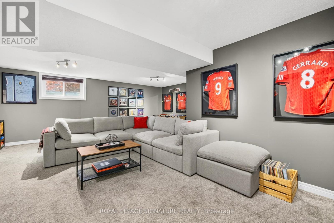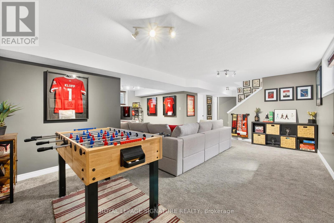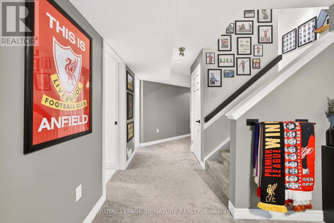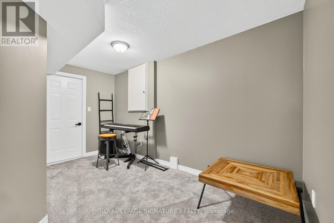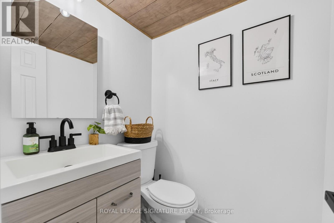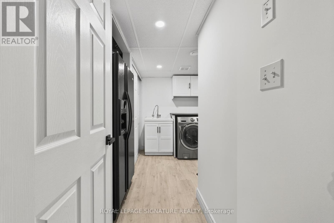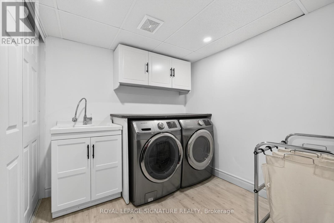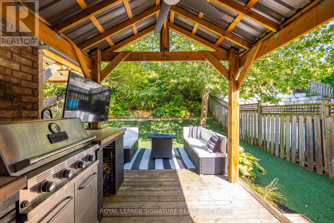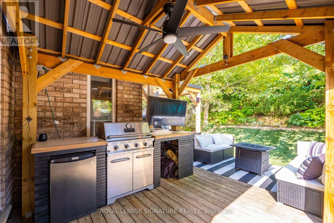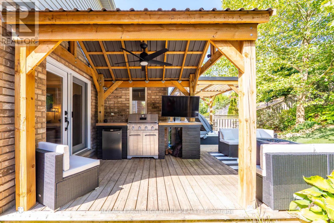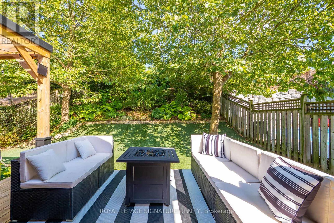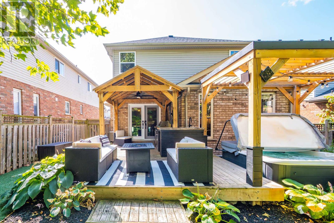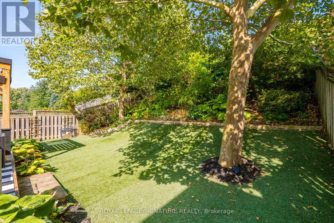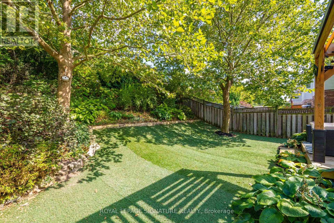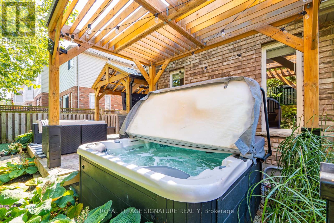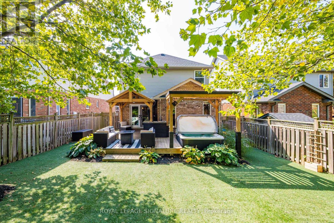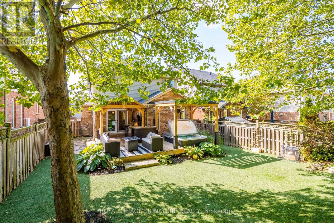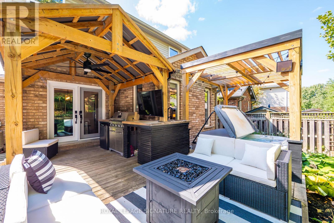Team Finora | Dan Kate and Jodie Finora | Niagara's Top Realtors | ReMax Niagara Realty Ltd.
80 Skipton Crescent Cambridge, Ontario N3C 4P2
3 Bedroom
4 Bathroom
1,500 - 2,000 ft2
Fireplace
Central Air Conditioning
Forced Air
Landscaped
$949,900
Stainless Steel Kitchen Appliances: French Door Refrigerator, Gas Range, Built-In Microwave HoodFan, Built-In Dishwasher; Clothes Washer & Dryer; Garage Door Opener; Shelves In Great Room &Bathrooms; TV Mount In Great Room, Hot Tub (As Is- No Issues), Gazebo, Built-In Backyard KitchenWith BBQ, Sink And TV With Cover; Video Doorbell & Exterior Security Cameras. (id:61215)
Property Details
| MLS® Number | X12428455 |
| Property Type | Single Family |
| Amenities Near By | Public Transit, Schools, Park |
| Community Features | Community Centre |
| Features | Gazebo, Sump Pump |
| Parking Space Total | 4 |
| Structure | Deck |
Building
| Bathroom Total | 4 |
| Bedrooms Above Ground | 3 |
| Bedrooms Total | 3 |
| Age | 16 To 30 Years |
| Amenities | Fireplace(s) |
| Appliances | Barbeque, Hot Tub, Garage Door Opener Remote(s) |
| Basement Development | Finished |
| Basement Type | Full (finished) |
| Construction Style Attachment | Detached |
| Cooling Type | Central Air Conditioning |
| Exterior Finish | Brick, Vinyl Siding |
| Fire Protection | Security System, Smoke Detectors |
| Fireplace Present | Yes |
| Fireplace Total | 1 |
| Foundation Type | Poured Concrete |
| Half Bath Total | 2 |
| Heating Fuel | Natural Gas |
| Heating Type | Forced Air |
| Stories Total | 2 |
| Size Interior | 1,500 - 2,000 Ft2 |
| Type | House |
| Utility Water | Municipal Water |
Parking
| Garage |
Land
| Acreage | No |
| Fence Type | Fully Fenced, Fenced Yard |
| Land Amenities | Public Transit, Schools, Park |
| Landscape Features | Landscaped |
| Sewer | Sanitary Sewer |
| Size Depth | 138 Ft |
| Size Frontage | 40 Ft ,1 In |
| Size Irregular | 40.1 X 138 Ft |
| Size Total Text | 40.1 X 138 Ft |
Rooms
| Level | Type | Length | Width | Dimensions |
|---|---|---|---|---|
| Second Level | Primary Bedroom | 4.6 m | 4.75 m | 4.6 m x 4.75 m |
| Second Level | Bedroom 2 | 3.63 m | 4.11 m | 3.63 m x 4.11 m |
| Second Level | Bedroom 3 | 3.63 m | 4.11 m | 3.63 m x 4.11 m |
| Basement | Recreational, Games Room | 7.14 m | 6.55 m | 7.14 m x 6.55 m |
| Basement | Den | 3.86 m | 2.77 m | 3.86 m x 2.77 m |
| Basement | Laundry Room | 3.88 m | 6.3 m | 3.88 m x 6.3 m |
| Main Level | Great Room | 3.66 m | 8.79 m | 3.66 m x 8.79 m |
| Main Level | Dining Room | 3.25 m | 3.43 m | 3.25 m x 3.43 m |
| Main Level | Kitchen | 3.96 m | 3.86 m | 3.96 m x 3.86 m |
https://www.realtor.ca/real-estate/28917003/80-skipton-crescent-cambridge

