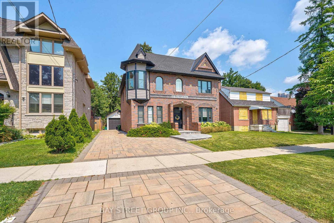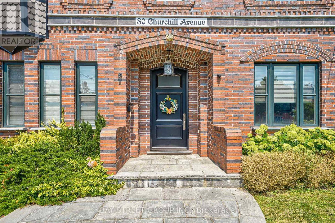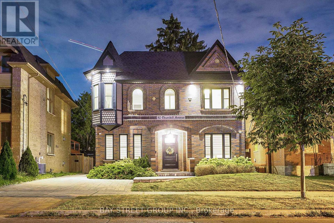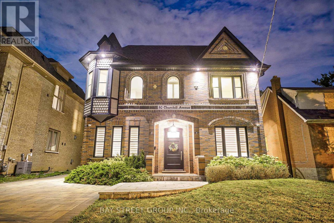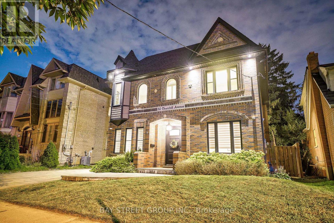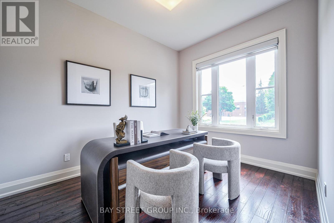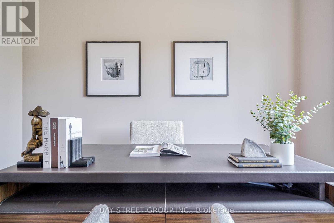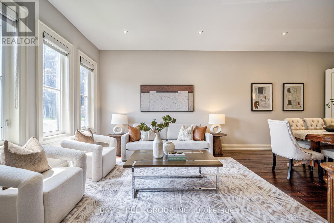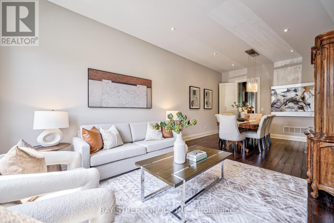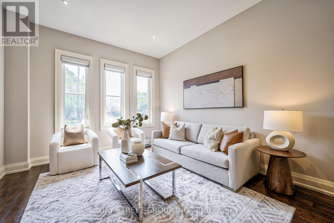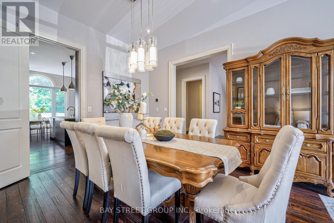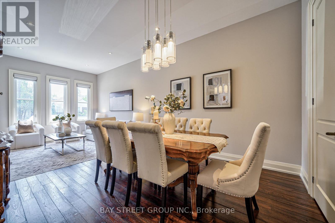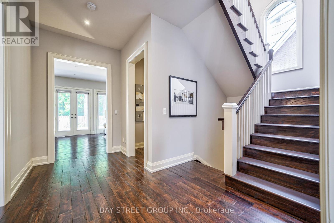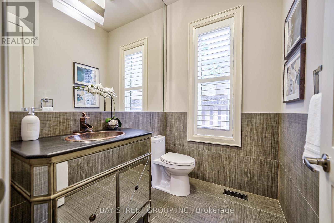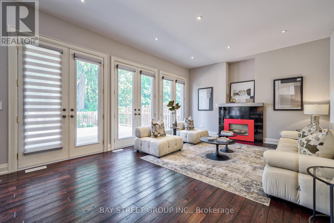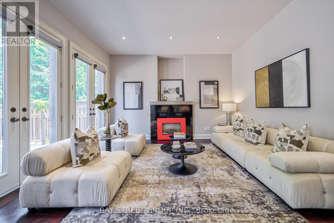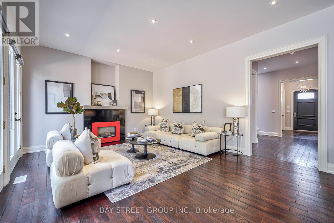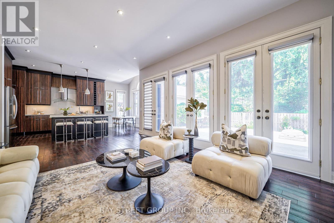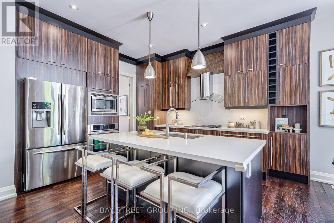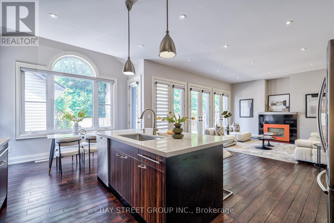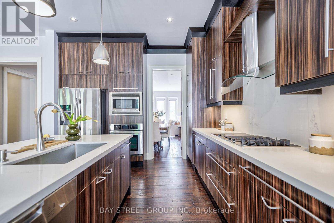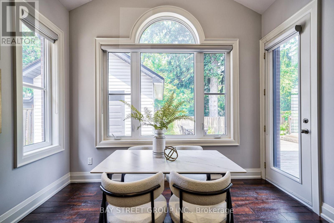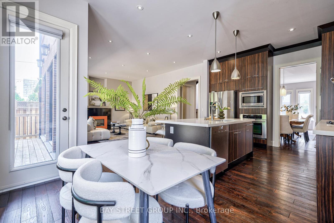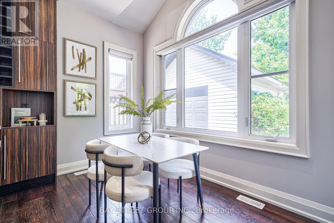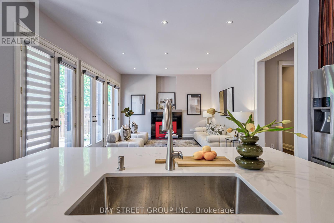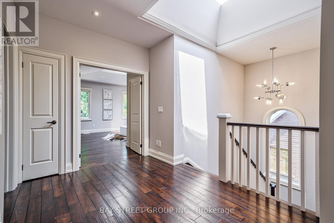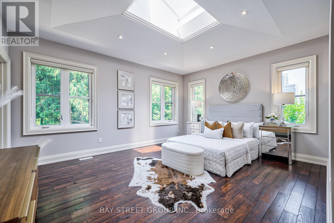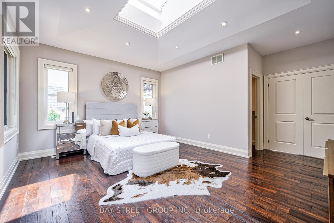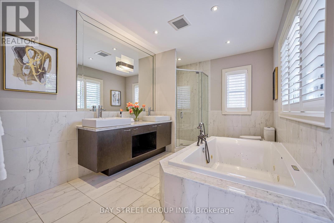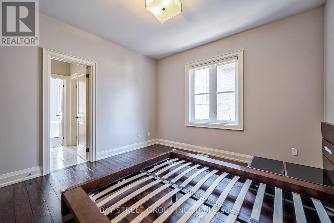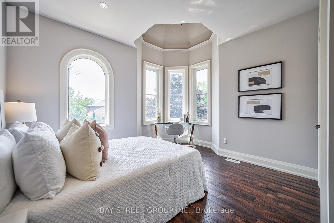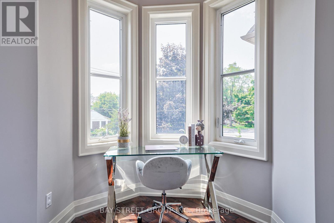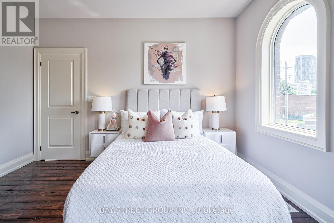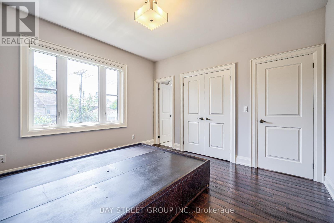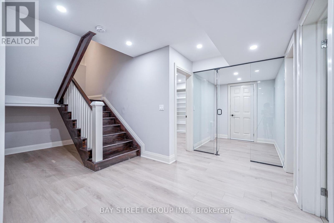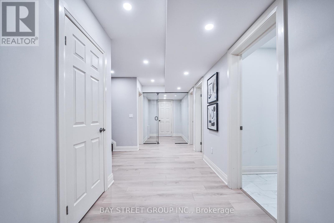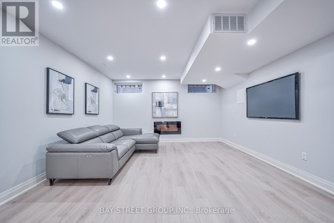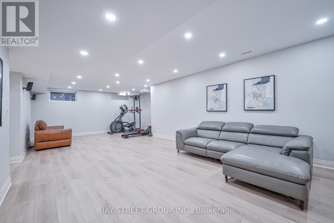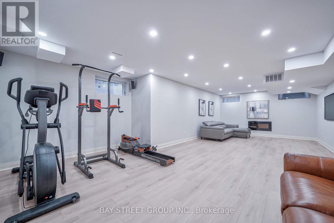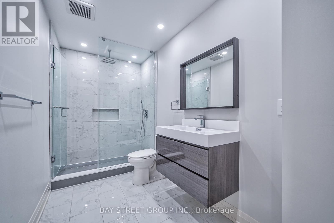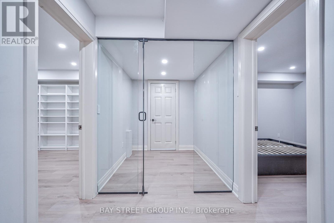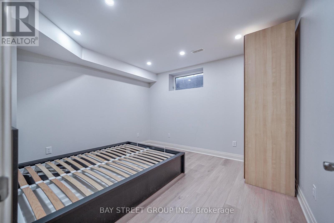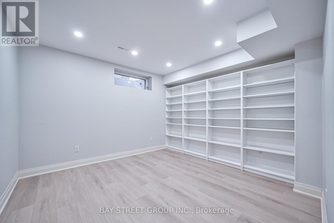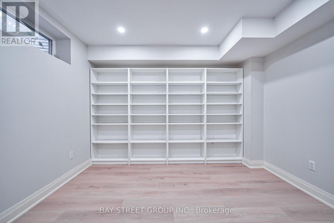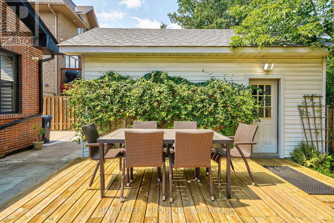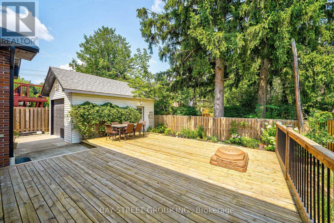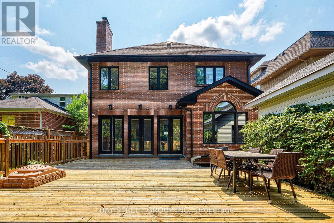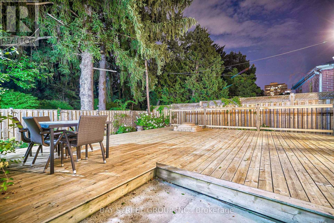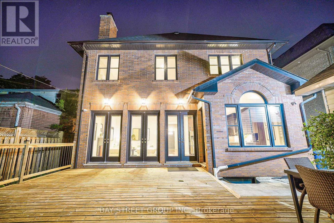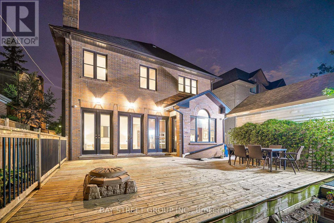80 Churchill Avenue
Toronto, Ontario M2N 1Y9
6 Bedroom
5 Bathroom
2,500 - 3,000 ft2
Fireplace
Central Air Conditioning
Forced Air
$2,650,000
Discover this exquisite custom-built home situated on a valuable 50' lot in the highly desirable Willowdale neighborhood. Elegant Main Floor: Featuring 10' ceilings, A versatile office space perfect for working from home, The kitchen boasts custom cabinets and a breakfast bar. Each of the four large bedrooms comes with its own en-suite bath. Enjoy the convenience and privacy of your own driveway and separate garage. Just 3.5 blocks from Yonge Street, this prime North York location offers unparalleled convenience with easy access to transit and a plethora of amazing (id:61215)
Property Details
MLS® Number
C12392975
Property Type
Single Family
Neigbourhood
Willowdale West
Community Name
Willowdale West
Amenities Near By
Public Transit
Parking Space Total
5
Building
Bathroom Total
5
Bedrooms Above Ground
4
Bedrooms Below Ground
2
Bedrooms Total
6
Appliances
Cooktop, Dishwasher, Dryer, Oven, Stove, Washer, Refrigerator
Basement Development
Finished
Basement Type
N/a (finished)
Construction Style Attachment
Detached
Cooling Type
Central Air Conditioning
Exterior Finish
Brick
Fireplace Present
Yes
Flooring Type
Hardwood, Marble
Foundation Type
Unknown
Half Bath Total
1
Heating Fuel
Natural Gas
Heating Type
Forced Air
Stories Total
2
Size Interior
2,500 - 3,000 Ft2
Type
House
Utility Water
Municipal Water
Parking
Land
Acreage
No
Land Amenities
Public Transit
Sewer
Sanitary Sewer
Size Depth
100 Ft
Size Frontage
50 Ft
Size Irregular
50 X 100 Ft
Size Total Text
50 X 100 Ft
Rooms
Level
Type
Length
Width
Dimensions
Second Level
Bedroom 4
3.82 m
3.87 m
3.82 m x 3.87 m
Second Level
Bathroom
5 m
Measurements not available x 5 m
Second Level
Bathroom
Measurements not available
Second Level
Primary Bedroom
4.94 m
4.25 m
4.94 m x 4.25 m
Second Level
Bedroom 2
3.73 m
3.6 m
3.73 m x 3.6 m
Second Level
Bedroom 3
3.73 m
4.08 m
3.73 m x 4.08 m
Main Level
Living Room
3.82 m
3.77 m
3.82 m x 3.77 m
Main Level
Dining Room
3.8 m
3.5 m
3.8 m x 3.5 m
Main Level
Kitchen
3.75 m
6.18 m
3.75 m x 6.18 m
Main Level
Family Room
5.56 m
4.42 m
5.56 m x 4.42 m
Main Level
Den
3.66 m
3.84 m
3.66 m x 3.84 m
Main Level
Foyer
Measurements not available
https://www.realtor.ca/real-estate/28839587/80-churchill-avenue-toronto-willowdale-west-willowdale-west

