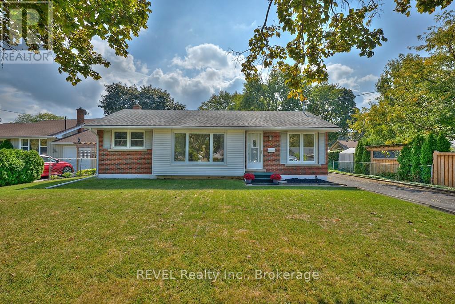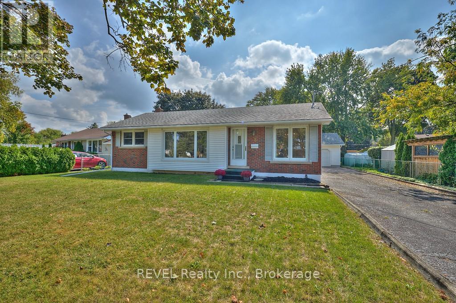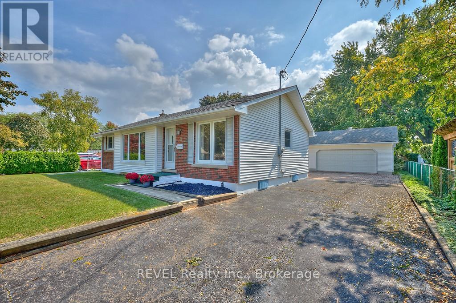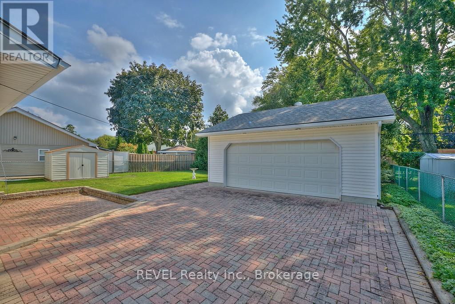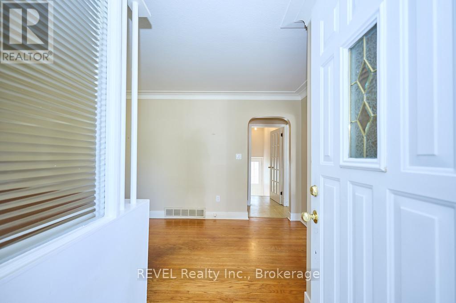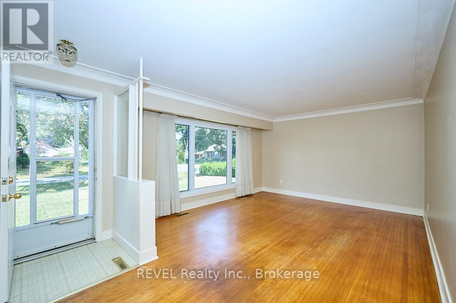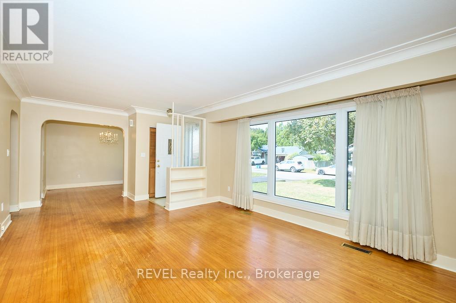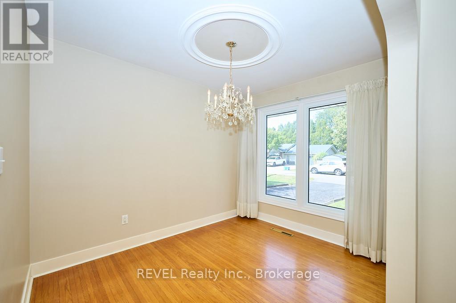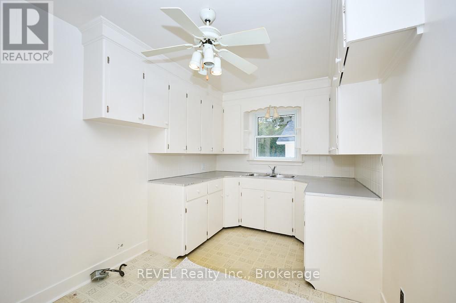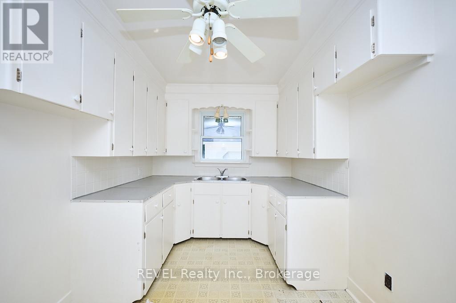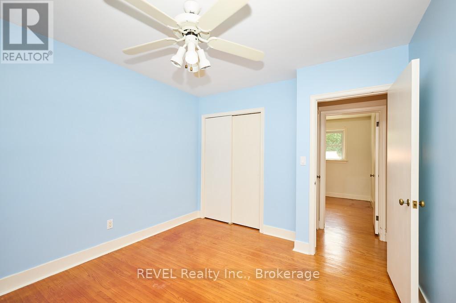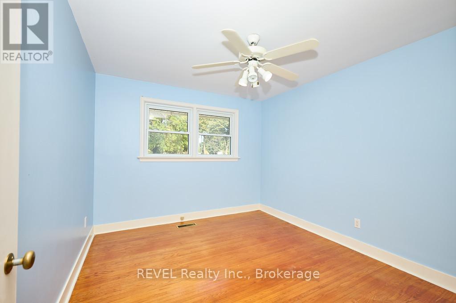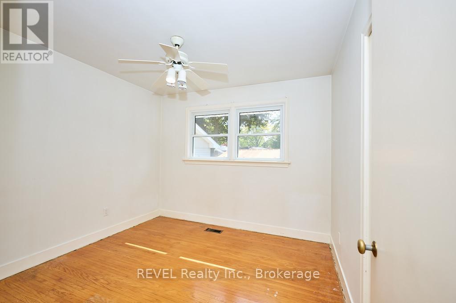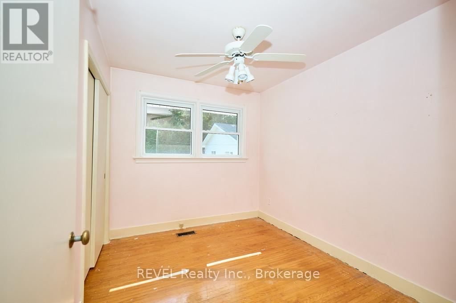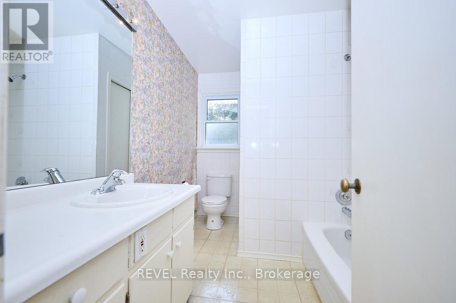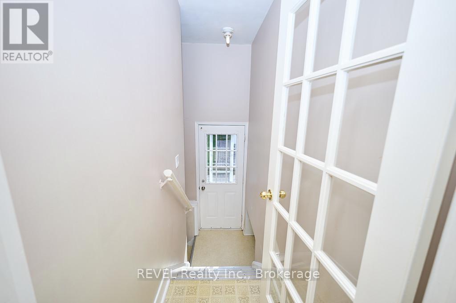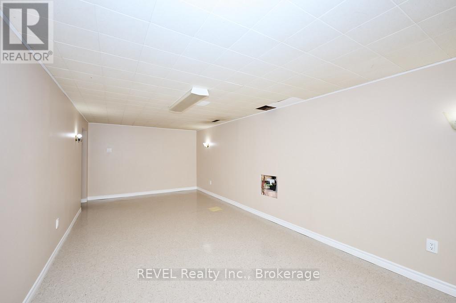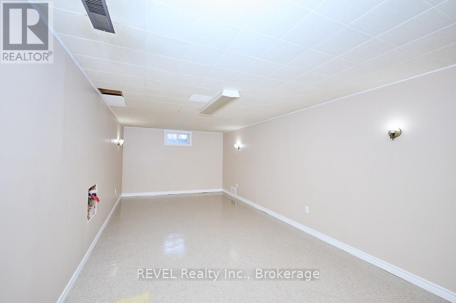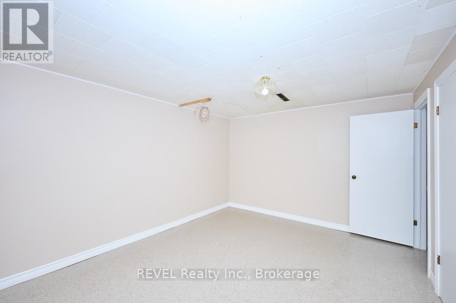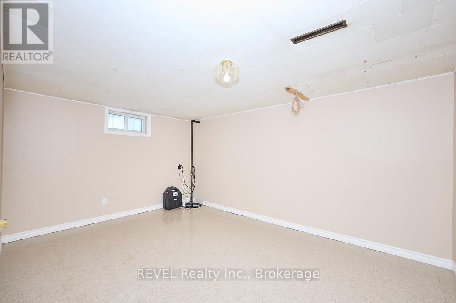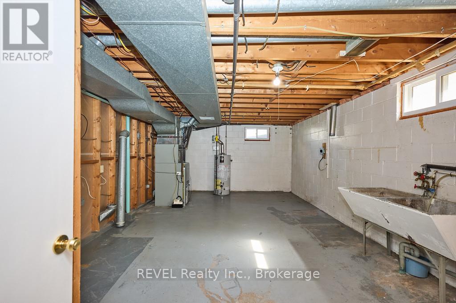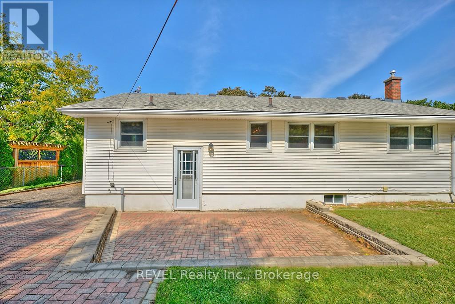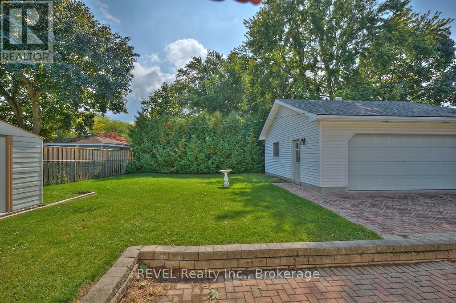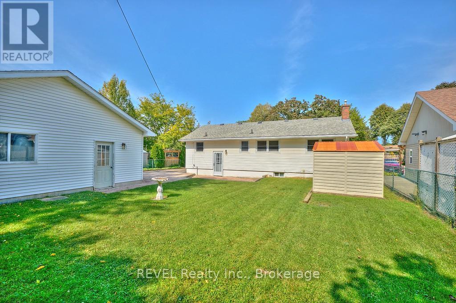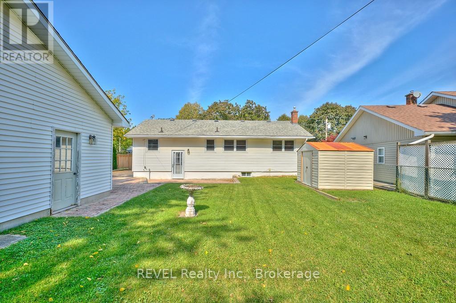3 Bedroom
1 Bathroom
700 - 1,100 ft2
Bungalow
Central Air Conditioning
Forced Air
$589,000
Attention First-Time Home Buyers and Investors! Discover the potential of this charming bungalow in St. Catharines highly desirable north end. Situated on a spacious 70 x 120 ft lot, this home offers 3 bedrooms, 1 full bathroom, and original hardwood floors that bring warmth and timeless character. A separate entrance and a detached double-car garage with its own hydro provide endless opportunities for hobbies, storage, or future income potential. Lovingly owned by the same family for over 55 years, this property is ready for its next chapter. Enjoy the convenience of being just a short walk to the lake, scenic trails, parks, schools, shopping, and so much more. Dont miss your chance to make this solid, well-cared-for home your own in a family-friendly neighbourhood or invest in one of the citys most sought-after areas. (id:61215)
Property Details
|
MLS® Number
|
X12425644 |
|
Property Type
|
Single Family |
|
Community Name
|
437 - Lakeshore |
|
Parking Space Total
|
7 |
Building
|
Bathroom Total
|
1 |
|
Bedrooms Above Ground
|
3 |
|
Bedrooms Total
|
3 |
|
Architectural Style
|
Bungalow |
|
Basement Development
|
Partially Finished |
|
Basement Type
|
Full (partially Finished) |
|
Construction Style Attachment
|
Detached |
|
Cooling Type
|
Central Air Conditioning |
|
Exterior Finish
|
Brick, Vinyl Siding |
|
Foundation Type
|
Block |
|
Heating Fuel
|
Natural Gas |
|
Heating Type
|
Forced Air |
|
Stories Total
|
1 |
|
Size Interior
|
700 - 1,100 Ft2 |
|
Type
|
House |
|
Utility Water
|
Municipal Water |
Parking
Land
|
Acreage
|
No |
|
Sewer
|
Sanitary Sewer |
|
Size Depth
|
120 Ft ,6 In |
|
Size Frontage
|
70 Ft |
|
Size Irregular
|
70 X 120.5 Ft |
|
Size Total Text
|
70 X 120.5 Ft |
Rooms
| Level |
Type |
Length |
Width |
Dimensions |
|
Basement |
Recreational, Games Room |
3.07 m |
7.33 m |
3.07 m x 7.33 m |
|
Basement |
Other |
4.56 m |
3.08 m |
4.56 m x 3.08 m |
|
Main Level |
Living Room |
4.3 m |
3.68 m |
4.3 m x 3.68 m |
|
Main Level |
Dining Room |
2.45 m |
3.06 m |
2.45 m x 3.06 m |
|
Main Level |
Kitchen |
4.28 m |
2.45 m |
4.28 m x 2.45 m |
|
Main Level |
Primary Bedroom |
3.06 m |
3.66 m |
3.06 m x 3.66 m |
|
Main Level |
Bedroom |
2.77 m |
2.45 m |
2.77 m x 2.45 m |
|
Main Level |
Bedroom |
3.05 m |
2.77 m |
3.05 m x 2.77 m |
|
Main Level |
Bathroom |
|
|
Measurements not available |
https://www.realtor.ca/real-estate/28910944/8-harbour-road-st-catharines-lakeshore-437-lakeshore

