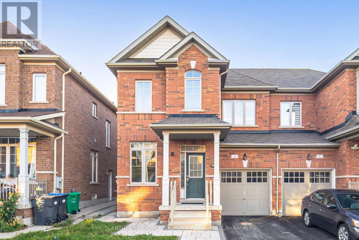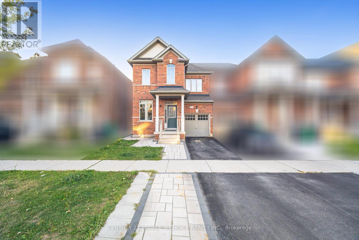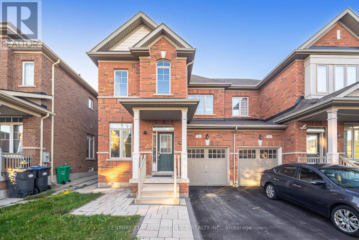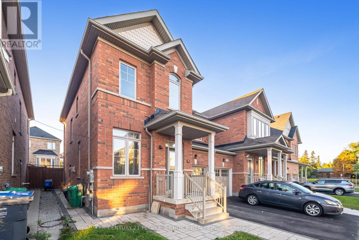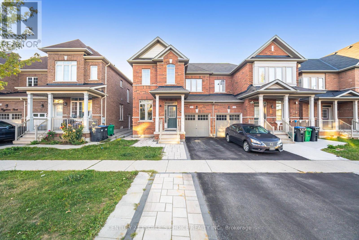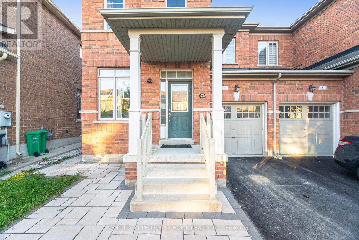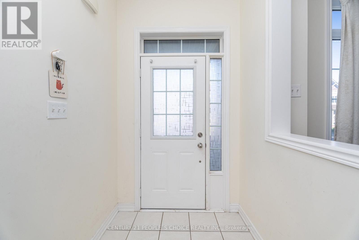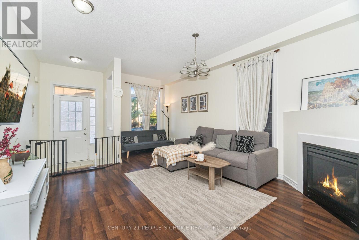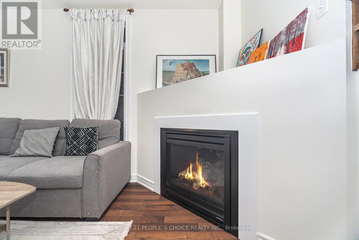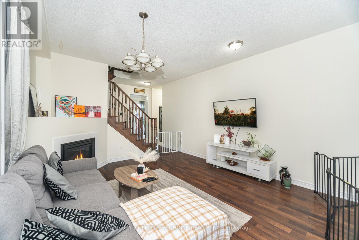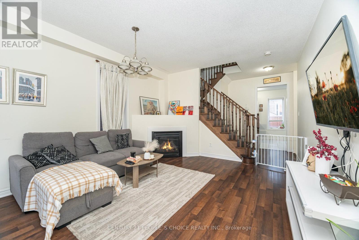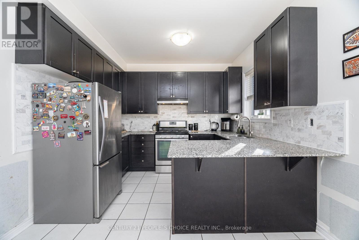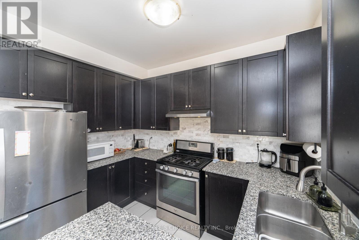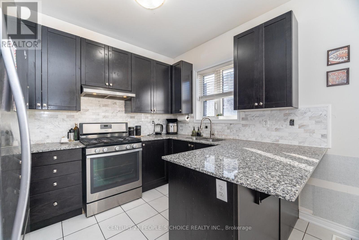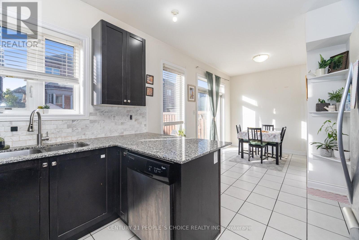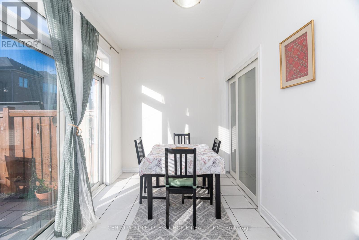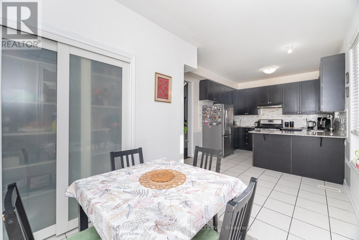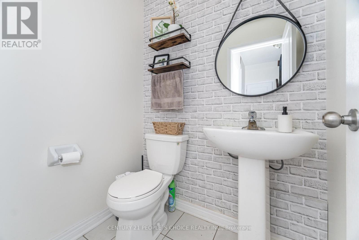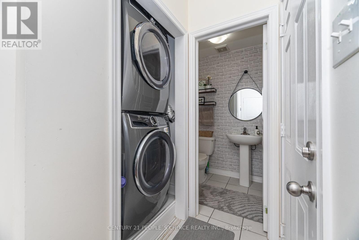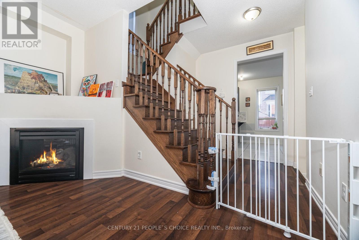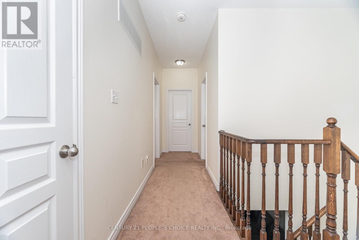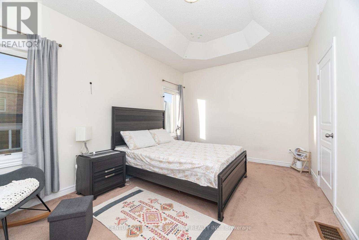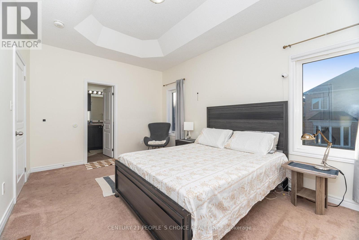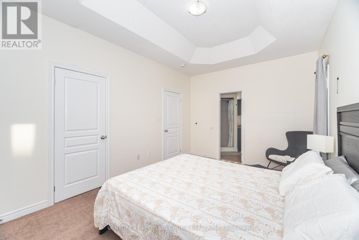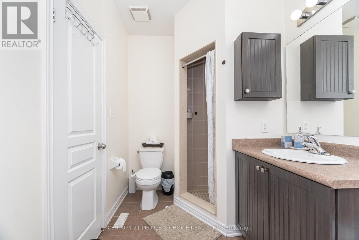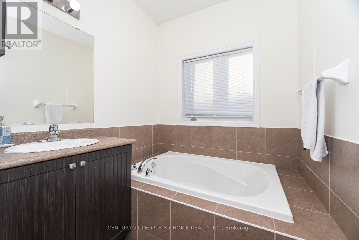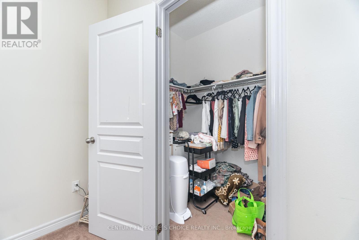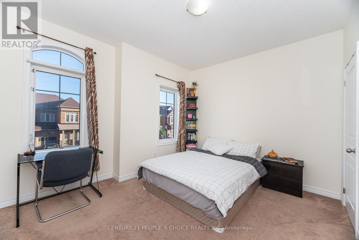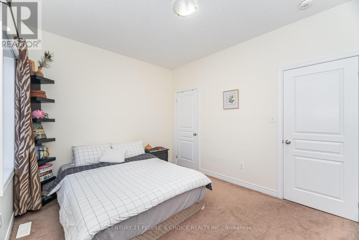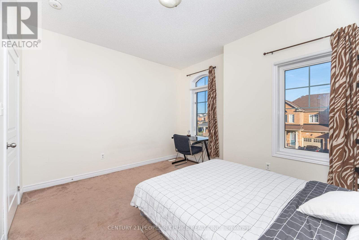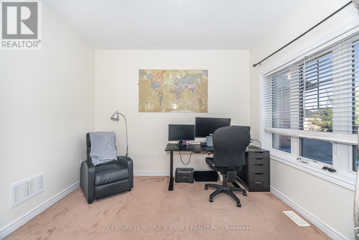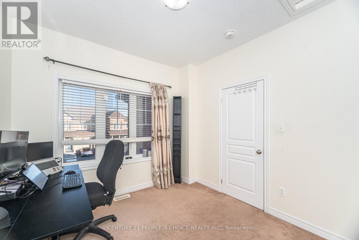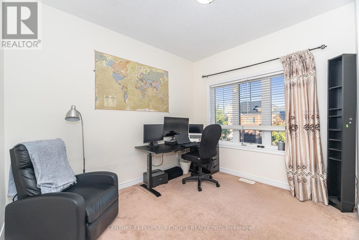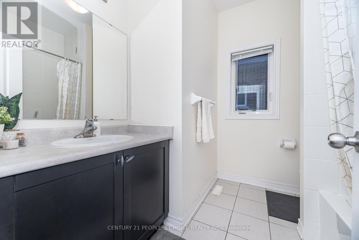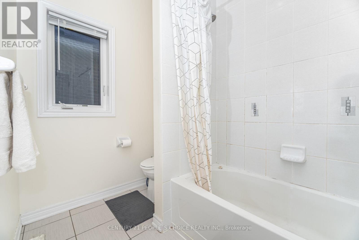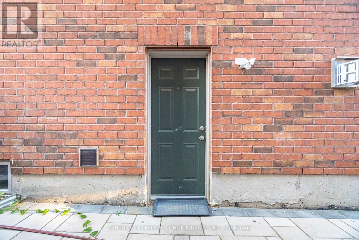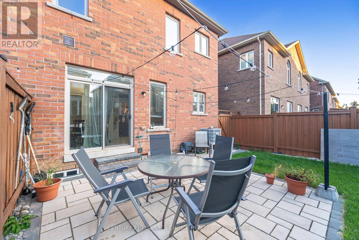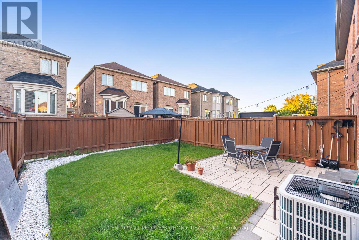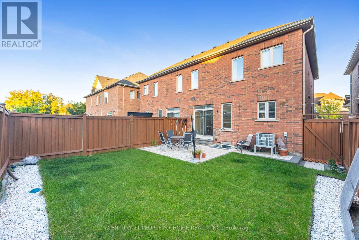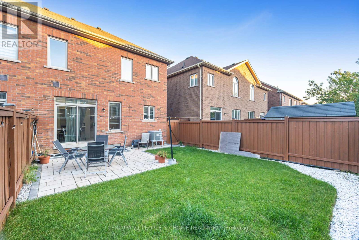3 Bedroom
3 Bathroom
1,100 - 1,500 ft2
Fireplace
Central Air Conditioning
Forced Air
$2,979 Monthly
Beautiful Semi-Detached Home (Main & 2nd Floor) located at 8 Fitzgibson Rd, Brampton ON. Bright and spacious with a laminated main floor living area, gas fireplace, and ceramic floors in dining and kitchen. Modern kitchen with gas range, stainless steel appliances, granite countertops, and California shutters. Spacious master bedroom with high ceiling and 4-pc ensuite bath, plus two additional generous-sized bedrooms and a second bathroom. Home is almost 5 years old and has never been rented before. This property comes fully furnished, including living room furniture and all 3 bedroom furniture, along with kitchen utensils and equipment. Fully functional kitchen, plus lawn maintenance equipment and tools provided. Includes 3 parking spaces. Conveniently located close to schools, parks, shopping centres, restaurants, gyms, libraries, places of worship, and major transit routes. Ideal for families, newly moved families, or newlywed couples looking to start their life with a new beginning. (id:61215)
Property Details
|
MLS® Number
|
W12417296 |
|
Property Type
|
Single Family |
|
Community Name
|
Credit Valley |
|
Equipment Type
|
Water Heater |
|
Parking Space Total
|
3 |
|
Rental Equipment Type
|
Water Heater |
Building
|
Bathroom Total
|
3 |
|
Bedrooms Above Ground
|
3 |
|
Bedrooms Total
|
3 |
|
Appliances
|
Furniture |
|
Basement Features
|
Apartment In Basement |
|
Basement Type
|
N/a |
|
Construction Style Attachment
|
Semi-detached |
|
Cooling Type
|
Central Air Conditioning |
|
Exterior Finish
|
Brick |
|
Fireplace Present
|
Yes |
|
Flooring Type
|
Laminate, Ceramic |
|
Foundation Type
|
Concrete |
|
Half Bath Total
|
1 |
|
Heating Fuel
|
Natural Gas |
|
Heating Type
|
Forced Air |
|
Stories Total
|
2 |
|
Size Interior
|
1,100 - 1,500 Ft2 |
|
Type
|
House |
|
Utility Water
|
Municipal Water |
Parking
Land
|
Acreage
|
No |
|
Sewer
|
Sanitary Sewer |
|
Size Depth
|
88 Ft |
|
Size Frontage
|
28 Ft |
|
Size Irregular
|
28 X 88 Ft |
|
Size Total Text
|
28 X 88 Ft|under 1/2 Acre |
Rooms
| Level |
Type |
Length |
Width |
Dimensions |
|
Second Level |
Primary Bedroom |
5.38 m |
3.92 m |
5.38 m x 3.92 m |
|
Second Level |
Bedroom 2 |
3.54 m |
3.07 m |
3.54 m x 3.07 m |
|
Second Level |
Bedroom 3 |
3.38 m |
3.07 m |
3.38 m x 3.07 m |
|
Main Level |
Living Room |
5.82 m |
3.79 m |
5.82 m x 3.79 m |
|
Main Level |
Dining Room |
5.65 m |
3.79 m |
5.65 m x 3.79 m |
|
Main Level |
Kitchen |
4.1 m |
7.99 m |
4.1 m x 7.99 m |
https://www.realtor.ca/real-estate/28892545/8-fitzgibson-street-brampton-credit-valley-credit-valley

