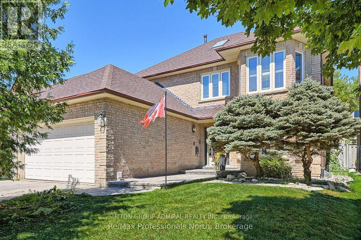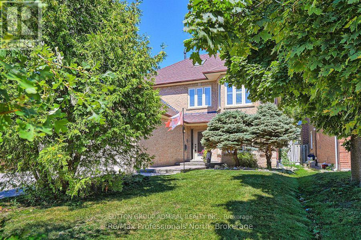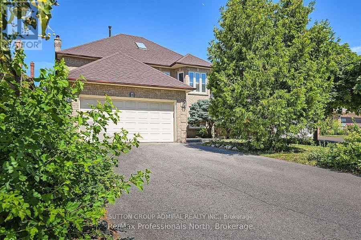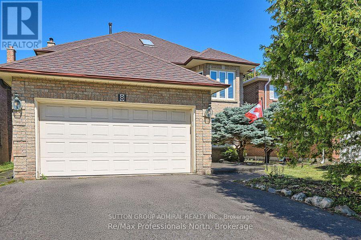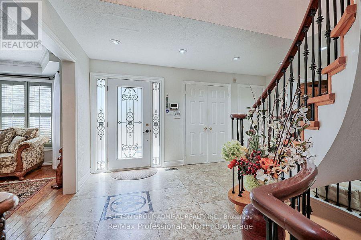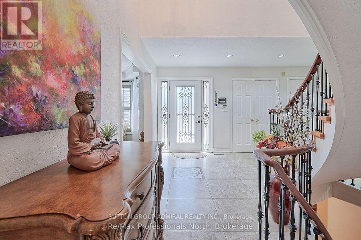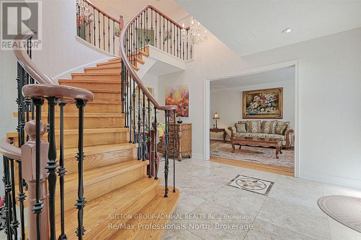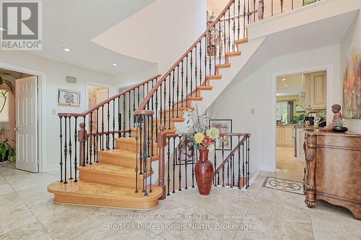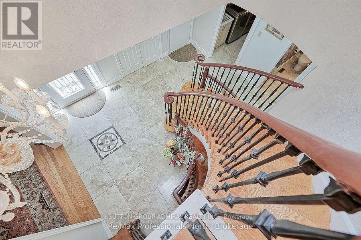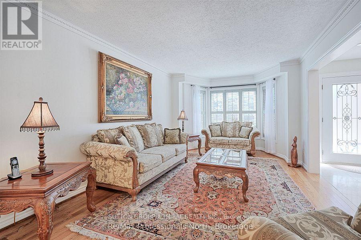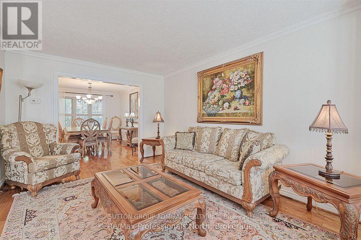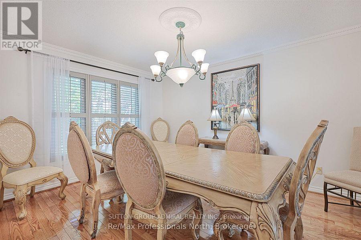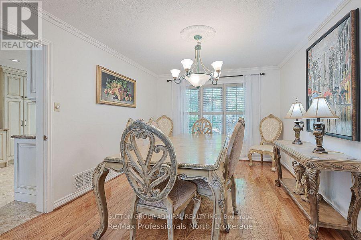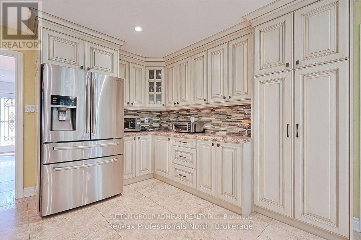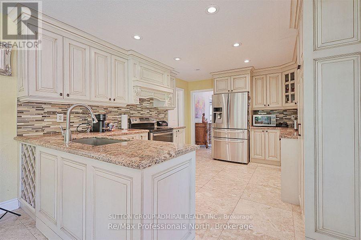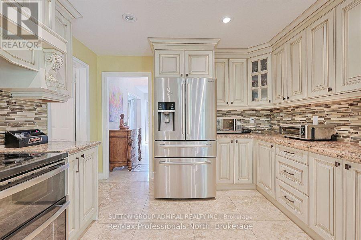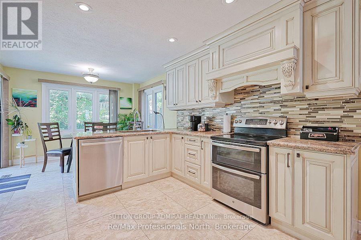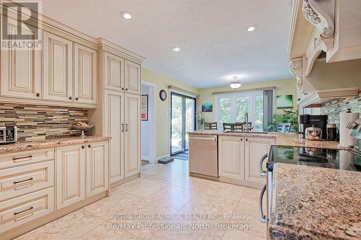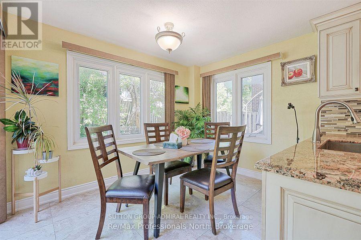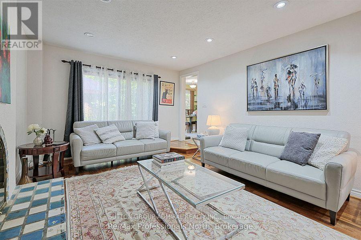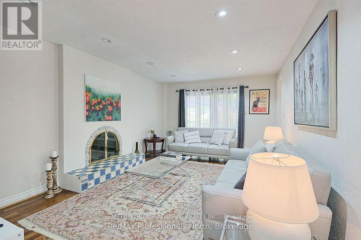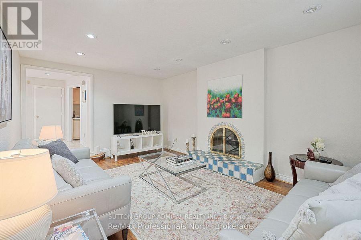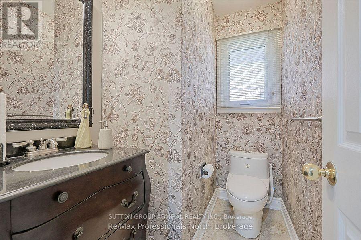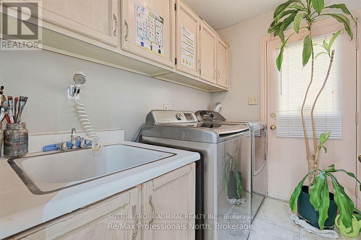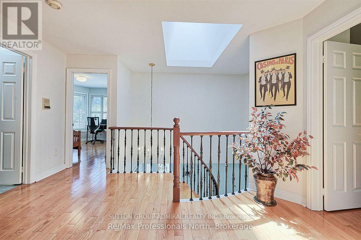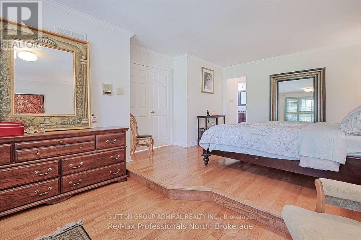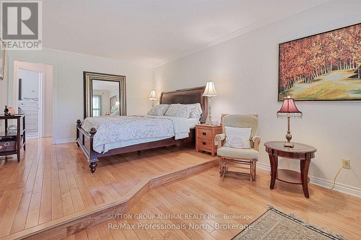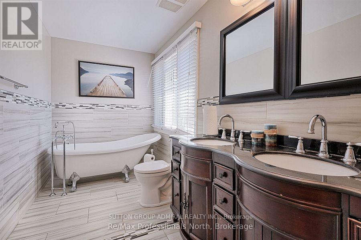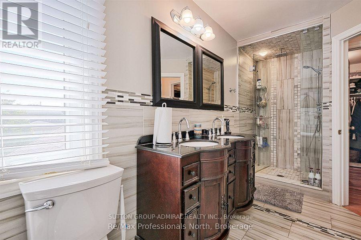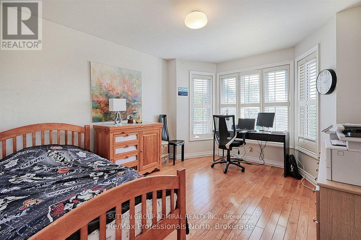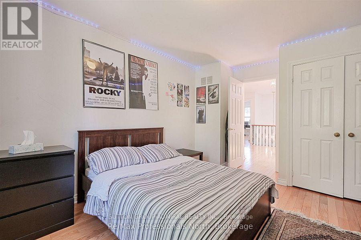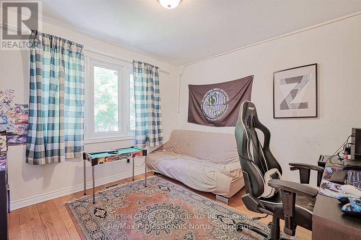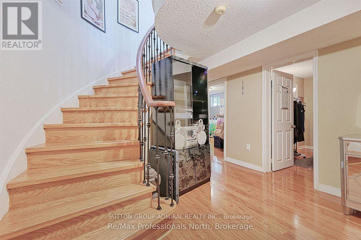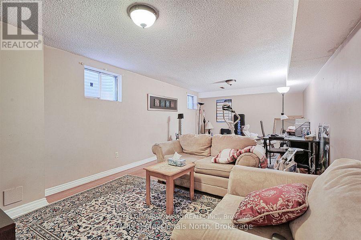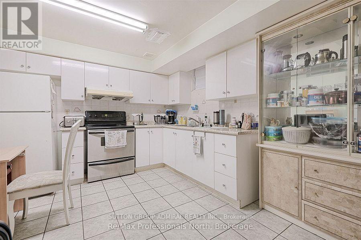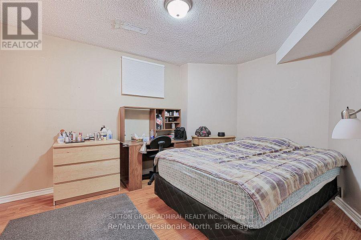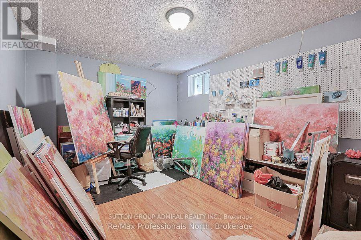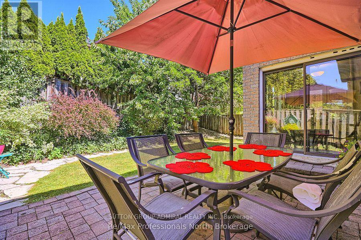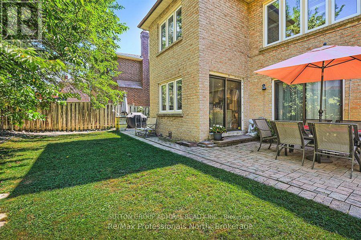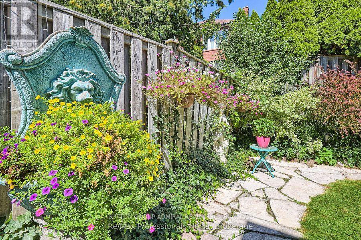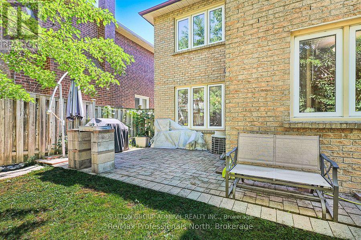6 Bedroom
4 Bathroom
2,500 - 3,000 ft2
Fireplace
Central Air Conditioning
Forced Air
$1,688,000
Prestigious Bayview/16th Observatory District!Meticulously maintained 4+2 bed, 4 bath home in one of Richmond Hill's most sought-after neighborhoods. Steps to top-ranked Bayview SS, parks & multi-million $ homes. Features soaring ceilings, Italian granite & hardwood floors, sun-filled family room w/ wood-burning fireplace, and upgraded kitchen w/ MDF cabinetry & countertops. Generous size bedrooms and very large master bedroom with sitting area to relax at the end of the day,Step out to your private backyard oasis featuring cherry and berry trees along the fence line.There's ample room for gardening, entertaining, or simply relaxing in your own peaceful retreat.Fully finished in-law suite w/ 2 bedrooms, kitchen & Bathroom, Perfect for extended family or seasonal guests. It also holds potential for future rental income.This home has been meticulously maintained with no expense spared. If you've been searching for the perfect blend of luxury, function, and location, your search ends here. (id:61215)
Property Details
|
MLS® Number
|
N12424780 |
|
Property Type
|
Single Family |
|
Community Name
|
Observatory |
|
Equipment Type
|
Water Heater |
|
Features
|
In-law Suite |
|
Parking Space Total
|
6 |
|
Rental Equipment Type
|
Water Heater |
Building
|
Bathroom Total
|
4 |
|
Bedrooms Above Ground
|
4 |
|
Bedrooms Below Ground
|
2 |
|
Bedrooms Total
|
6 |
|
Appliances
|
Dishwasher, Dryer, Microwave, Two Stoves, Washer, Two Refrigerators |
|
Basement Development
|
Finished |
|
Basement Type
|
N/a (finished) |
|
Construction Style Attachment
|
Detached |
|
Cooling Type
|
Central Air Conditioning |
|
Exterior Finish
|
Brick |
|
Fireplace Present
|
Yes |
|
Flooring Type
|
Hardwood, Tile, Laminate, Marble |
|
Half Bath Total
|
1 |
|
Heating Fuel
|
Natural Gas |
|
Heating Type
|
Forced Air |
|
Stories Total
|
2 |
|
Size Interior
|
2,500 - 3,000 Ft2 |
|
Type
|
House |
|
Utility Water
|
Municipal Water |
Parking
Land
|
Acreage
|
No |
|
Sewer
|
Sanitary Sewer |
|
Size Depth
|
103 Ft |
|
Size Frontage
|
47 Ft ,10 In |
|
Size Irregular
|
47.9 X 103 Ft |
|
Size Total Text
|
47.9 X 103 Ft |
Rooms
| Level |
Type |
Length |
Width |
Dimensions |
|
Second Level |
Bedroom 4 |
3.42 m |
3.37 m |
3.42 m x 3.37 m |
|
Second Level |
Primary Bedroom |
4.22 m |
6.1 m |
4.22 m x 6.1 m |
|
Second Level |
Bedroom 2 |
3.48 m |
4.53 m |
3.48 m x 4.53 m |
|
Second Level |
Bedroom 3 |
3.45 m |
4.07 m |
3.45 m x 4.07 m |
|
Basement |
Kitchen |
3.48 m |
4.97 m |
3.48 m x 4.97 m |
|
Basement |
Recreational, Games Room |
3.56 m |
7.19 m |
3.56 m x 7.19 m |
|
Basement |
Bedroom |
3.28 m |
4.37 m |
3.28 m x 4.37 m |
|
Basement |
Bedroom 2 |
3.33 m |
5.32 m |
3.33 m x 5.32 m |
|
Main Level |
Living Room |
3.36 m |
5.65 m |
3.36 m x 5.65 m |
|
Main Level |
Dining Room |
3.36 m |
4.26 m |
3.36 m x 4.26 m |
|
Main Level |
Family Room |
3.64 m |
5.5 m |
3.64 m x 5.5 m |
|
Main Level |
Kitchen |
3.45 m |
4.41 m |
3.45 m x 4.41 m |
|
Main Level |
Eating Area |
3.45 m |
2.5 m |
3.45 m x 2.5 m |
|
Main Level |
Laundry Room |
2.41 m |
1.75 m |
2.41 m x 1.75 m |
|
Main Level |
Foyer |
5.03 m |
4.54 m |
5.03 m x 4.54 m |
https://www.realtor.ca/real-estate/28908888/8-elmsley-drive-richmond-hill-observatory-observatory

