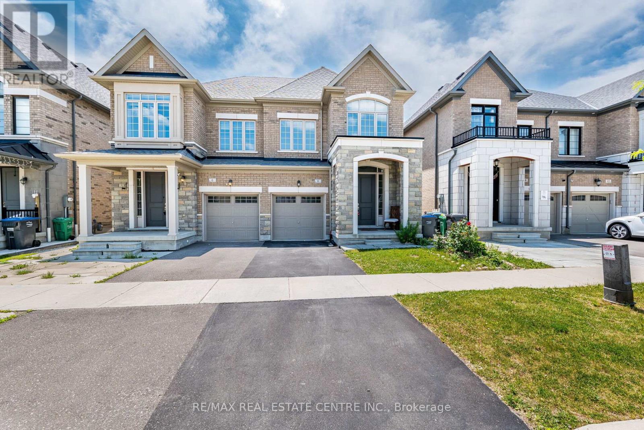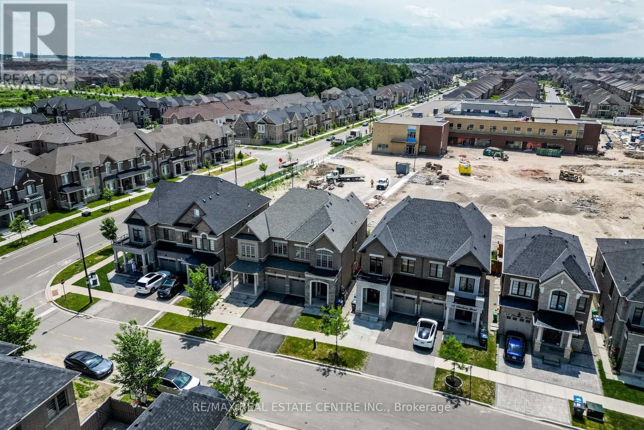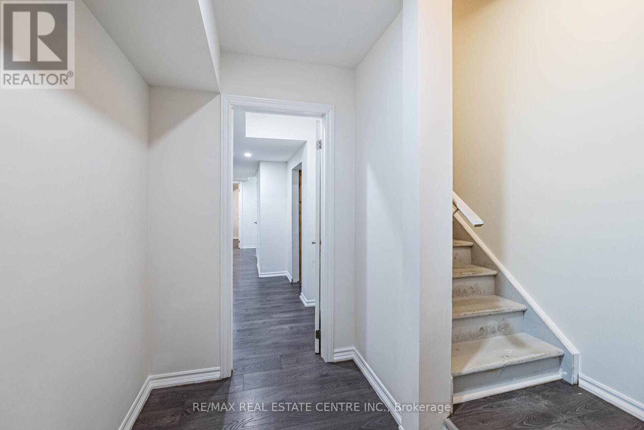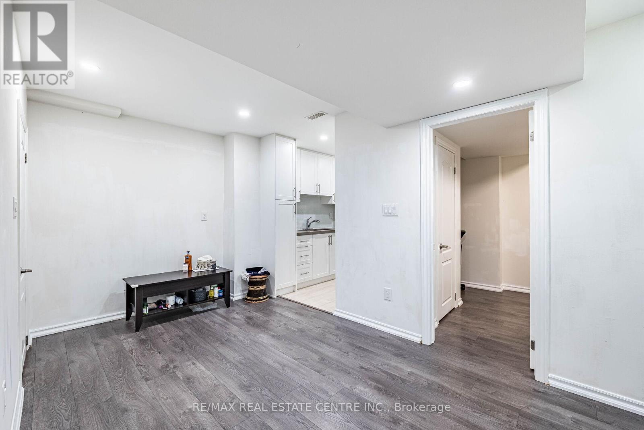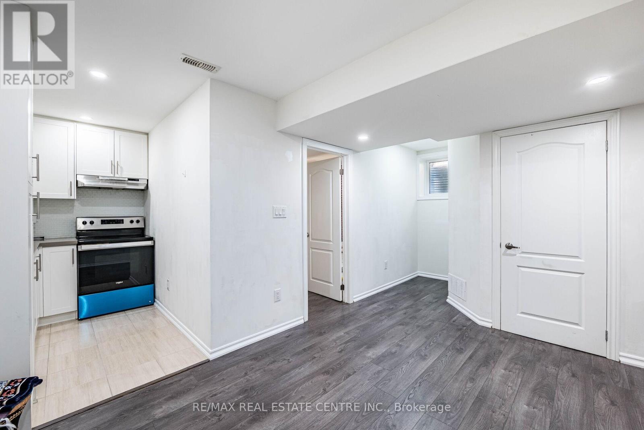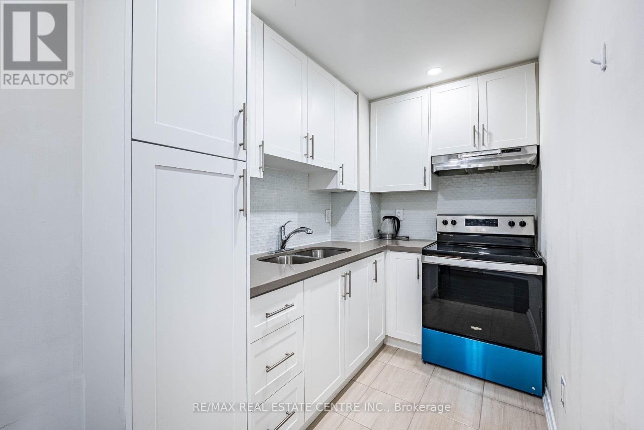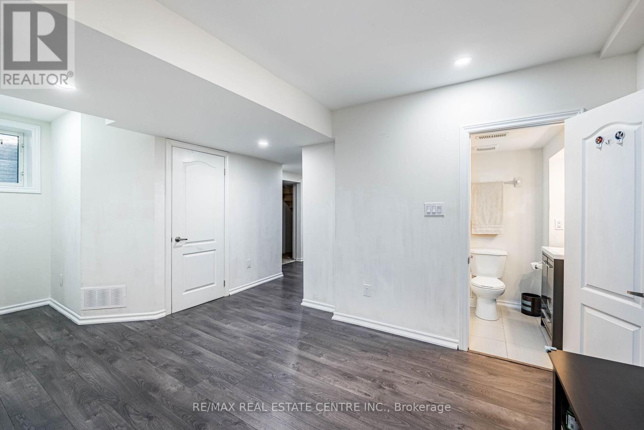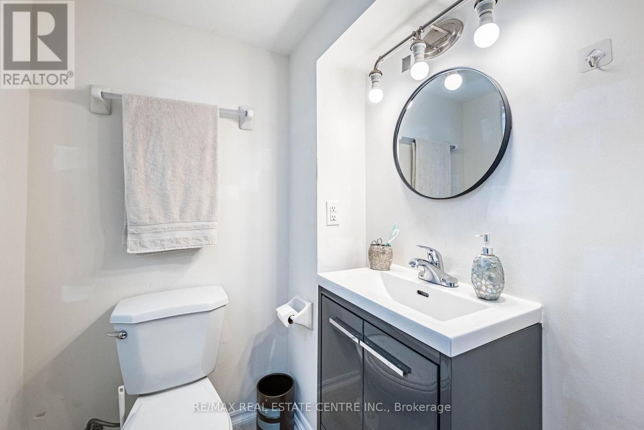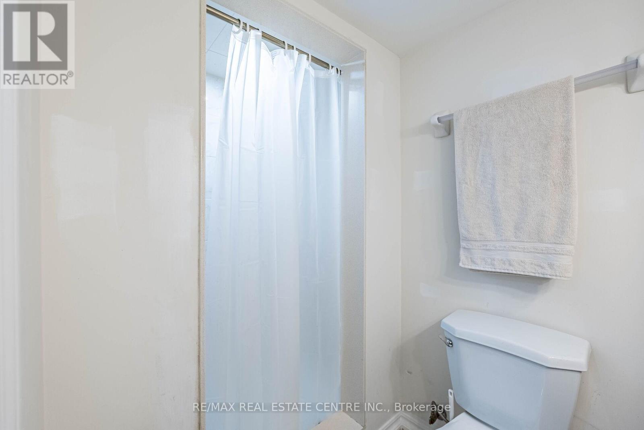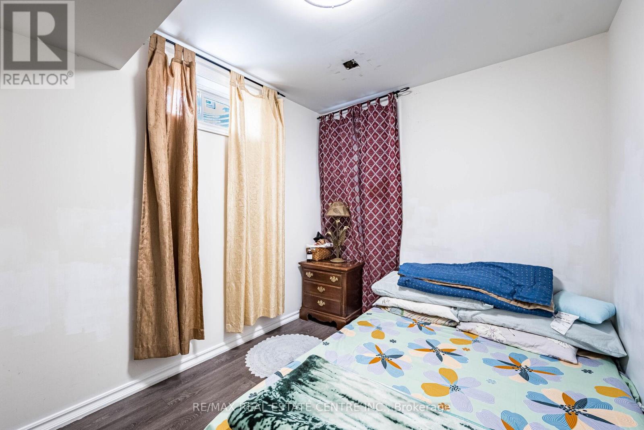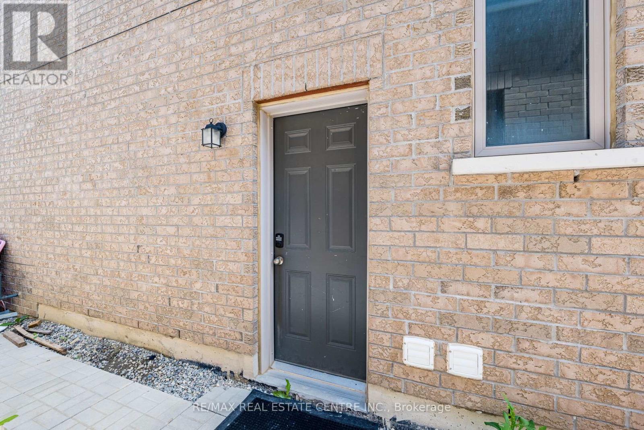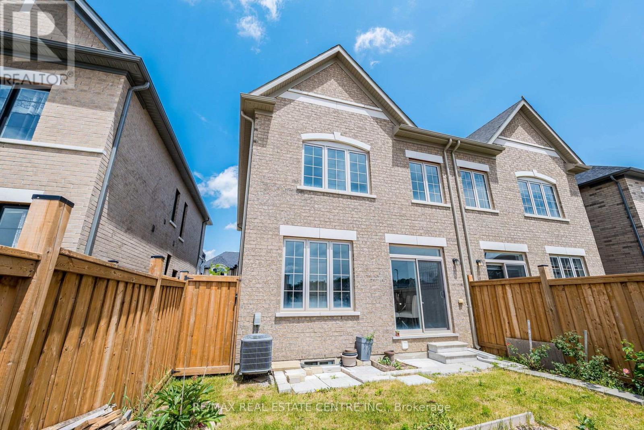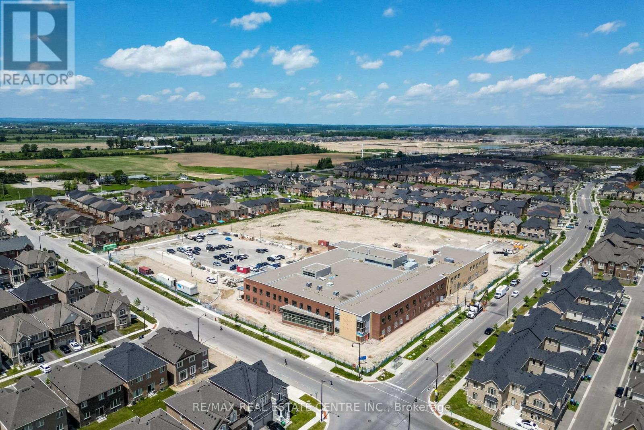8 Clunburry Road
Brampton, Ontario L7A 5B4
2 Bedroom
1 Bathroom
1,500 - 2,000 ft2
Fireplace
Central Air Conditioning
Forced Air
$1,250 Monthly
**Legal one bedroom Basement Apartment**1 parking,With Tons Of Natural Light! Amazing Layout.Open Concept Modern Kitchen With Appliances, Lots Of Pot Lights, Big Windows, No Carpet, Laminate Fresh Flooring, En Suite Laundry, Fresh & Bright Place To Call Your New Home. Separate Entrance, Full Privacy, Parking Provided.Basement client will pay 30 %percent of utility (id:61215)
Property Details
MLS® Number
W12526956
Property Type
Single Family
Community Name
Northwest Brampton
Features
Carpet Free
Parking Space Total
1
Building
Bathroom Total
1
Bedrooms Above Ground
1
Bedrooms Below Ground
1
Bedrooms Total
2
Age
0 To 5 Years
Basement Development
Finished
Basement Features
Separate Entrance
Basement Type
N/a (finished), N/a
Construction Style Attachment
Semi-detached
Cooling Type
Central Air Conditioning
Exterior Finish
Brick, Stone
Fireplace Present
Yes
Flooring Type
Ceramic, Laminate
Foundation Type
Concrete
Heating Fuel
Natural Gas
Heating Type
Forced Air
Stories Total
2
Size Interior
1,500 - 2,000 Ft2
Type
House
Utility Water
Municipal Water
Parking
Land
Acreage
No
Sewer
Sanitary Sewer
Size Depth
85 Ft ,4 In
Size Frontage
25 Ft
Size Irregular
25 X 85.4 Ft
Size Total Text
25 X 85.4 Ft
Rooms
Level
Type
Length
Width
Dimensions
Basement
Kitchen
2.44 m
1.52 m
2.44 m x 1.52 m
Basement
Bedroom
3.66 m
3.05 m
3.66 m x 3.05 m
Basement
Den
2.17 m
2.16 m
2.17 m x 2.16 m
https://www.realtor.ca/real-estate/29085518/8-clunburry-road-brampton-northwest-brampton-northwest-brampton

