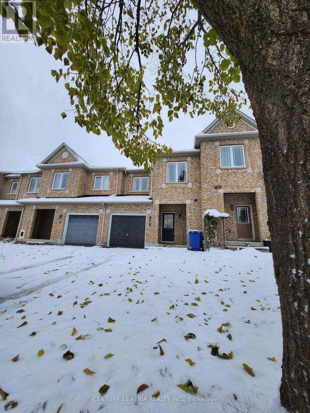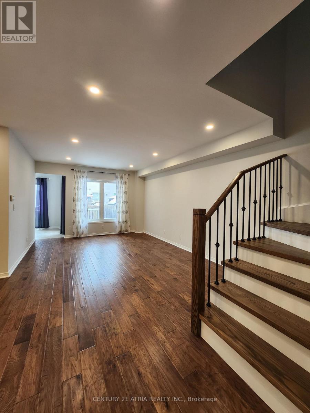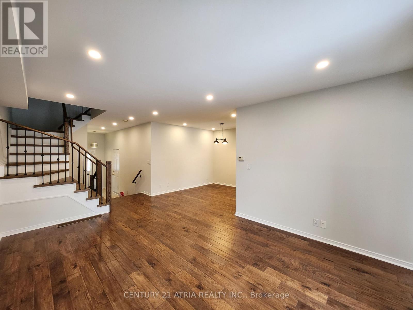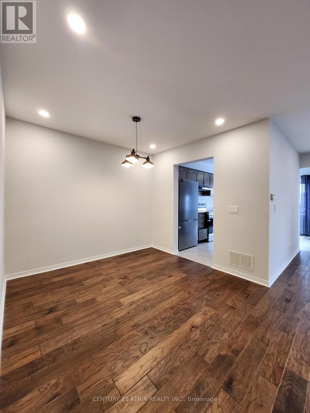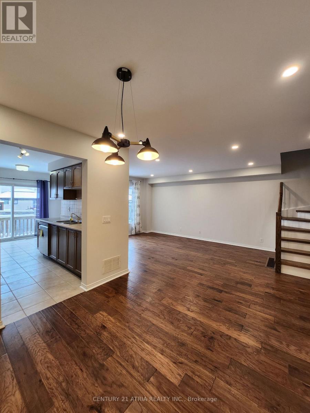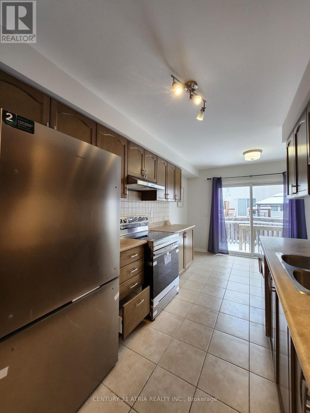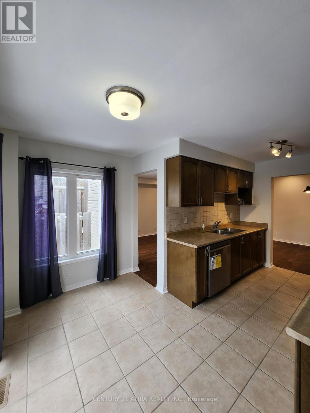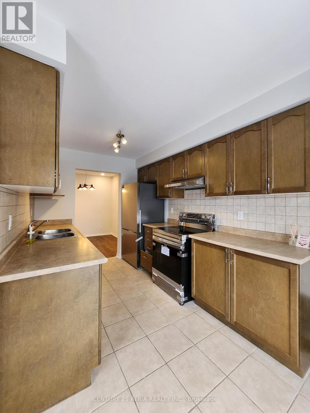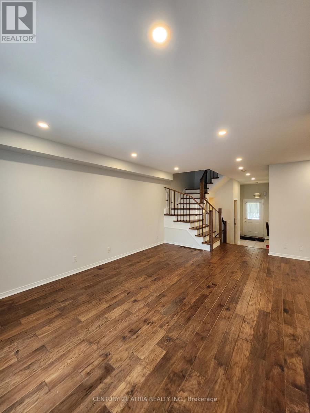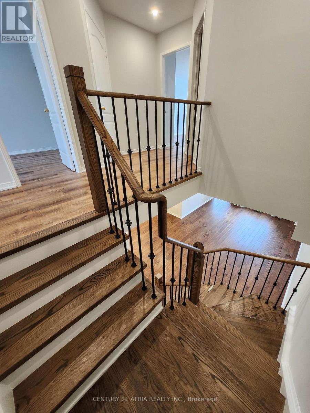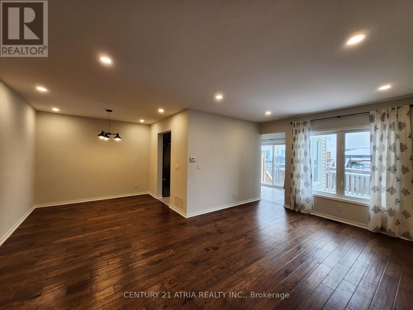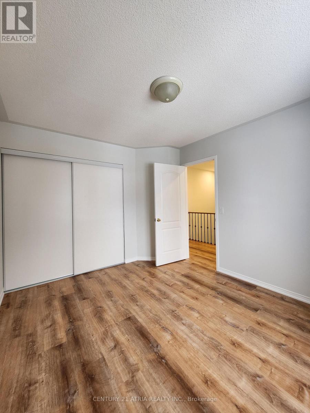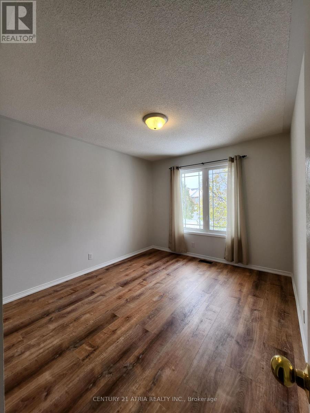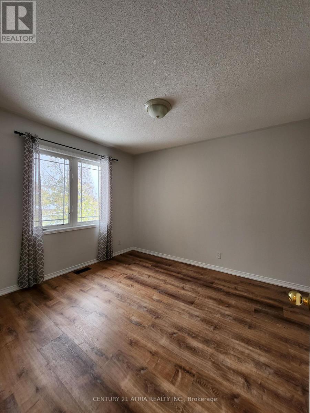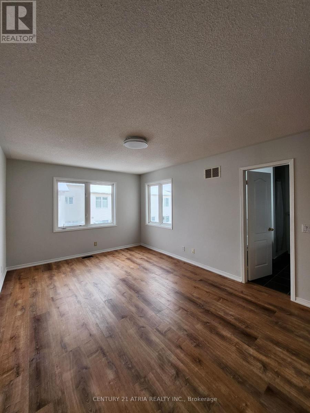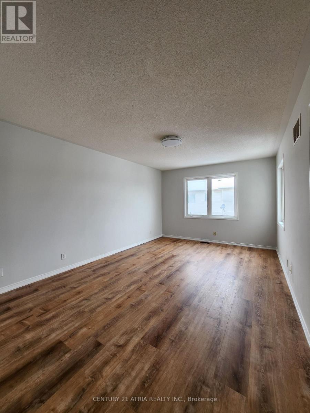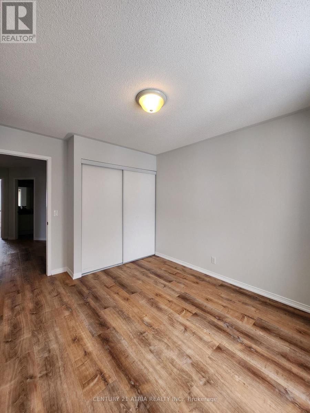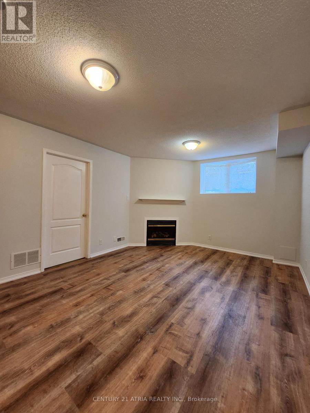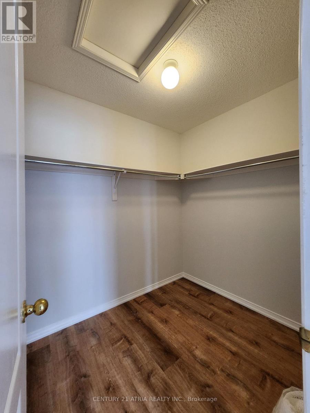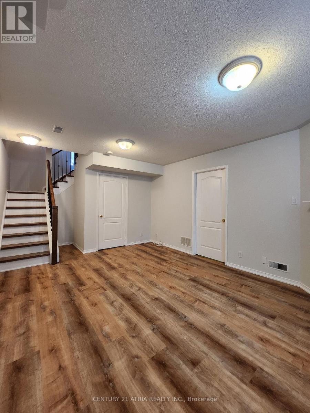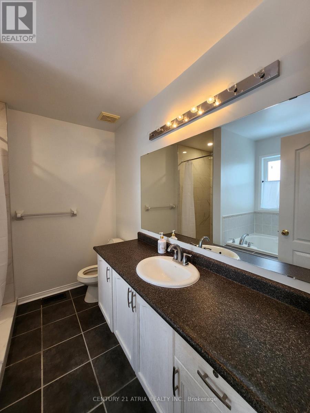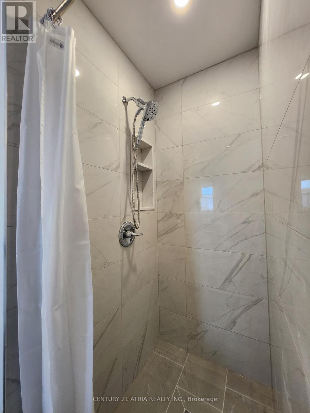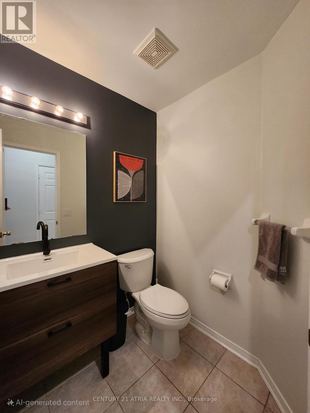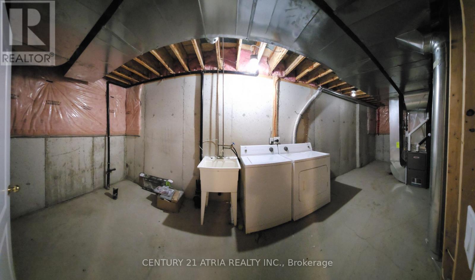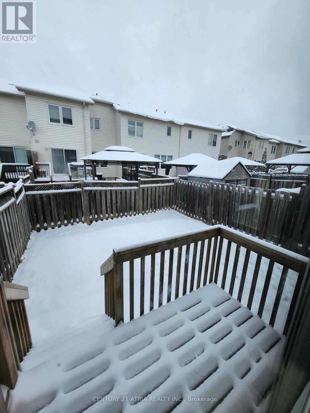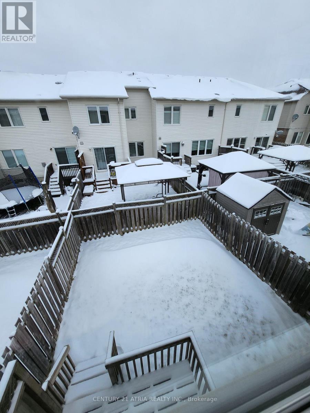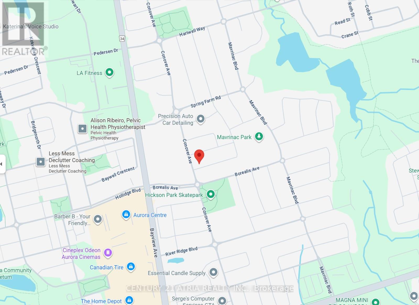Team Finora | Dan Kate and Jodie Finora | Niagara's Top Realtors | ReMax Niagara Realty Ltd.
8 Bilbrough Street Aurora, Ontario L4G 7W3
3 Bedroom
3 Bathroom
1,500 - 2,000 ft2
Fireplace
Central Air Conditioning
Forced Air
$3,495 Monthly
JUST NEWLY RENOVATED 3 Bedroom Freehold Townhouse For Lease In Bayview Meadows, Aurora. Spacious, Open Concept Main Floor With Builder Finished Lower Level Family Room. Very family oriented community, only steps away from 2 public schools from JK-Grade 12 (WITH IB PROGRAM).Driveway Parks 2 Cars, Located On Quiet Street, steps To 3 local Parks, Public Transportation, banks, shopping, etc!. This community is close to Superstore/Sobeys, Go-Train And Hwy 404 &20mins to Hwy 400. Within The Hartman P.S Boundaries and GW William HS. (id:61215)
Property Details
| MLS® Number | N12532666 |
| Property Type | Single Family |
| Community Name | Bayview Northeast |
| Parking Space Total | 3 |
Building
| Bathroom Total | 3 |
| Bedrooms Above Ground | 3 |
| Bedrooms Total | 3 |
| Appliances | Dishwasher, Dryer, Hood Fan, Stove, Washer, Window Coverings, Refrigerator |
| Basement Development | Finished,partially Finished |
| Basement Type | N/a (finished), N/a (partially Finished) |
| Construction Style Attachment | Attached |
| Cooling Type | Central Air Conditioning |
| Exterior Finish | Brick |
| Fireplace Present | Yes |
| Flooring Type | Ceramic, Hardwood, Laminate |
| Foundation Type | Poured Concrete |
| Half Bath Total | 1 |
| Heating Fuel | Natural Gas |
| Heating Type | Forced Air |
| Stories Total | 2 |
| Size Interior | 1,500 - 2,000 Ft2 |
| Type | Row / Townhouse |
| Utility Water | Municipal Water |
Parking
| Garage |
Land
| Acreage | No |
| Sewer | Sanitary Sewer |
Rooms
| Level | Type | Length | Width | Dimensions |
|---|---|---|---|---|
| Second Level | Primary Bedroom | 5.14 m | 3.48 m | 5.14 m x 3.48 m |
| Second Level | Bedroom 2 | 3.68 m | 3.04 m | 3.68 m x 3.04 m |
| Second Level | Bedroom 3 | 3.46 m | 3.05 m | 3.46 m x 3.05 m |
| Second Level | Family Room | 5.1 m | 3.6 m | 5.1 m x 3.6 m |
| Main Level | Kitchen | 4.83 m | 3.48 m | 4.83 m x 3.48 m |
| Main Level | Dining Room | 2.87 m | 2.63 m | 2.87 m x 2.63 m |
| Main Level | Living Room | 4.92 m | 3.6 m | 4.92 m x 3.6 m |
https://www.realtor.ca/real-estate/29091214/8-bilbrough-street-aurora-bayview-northeast


