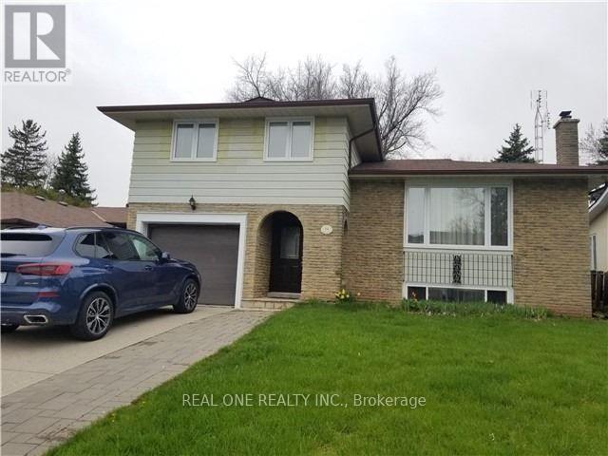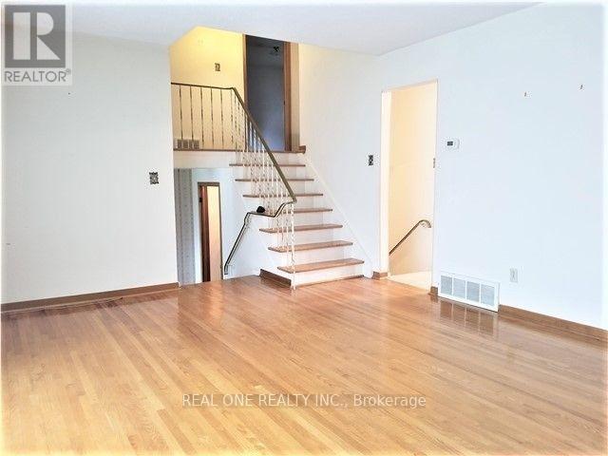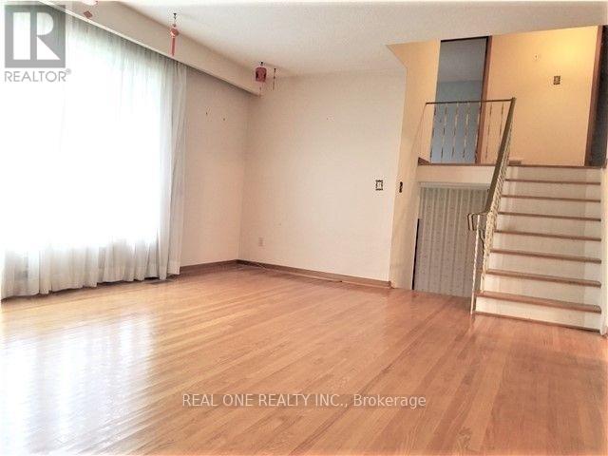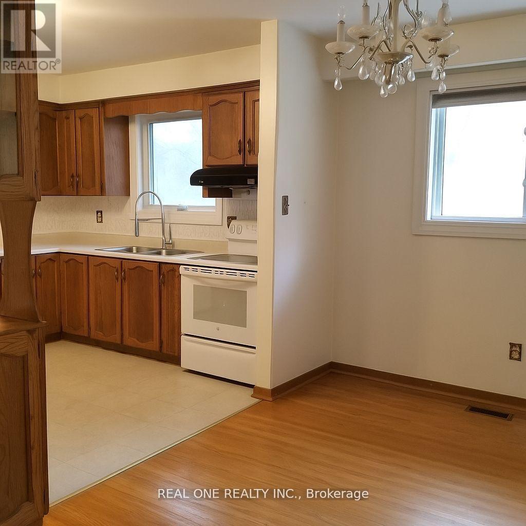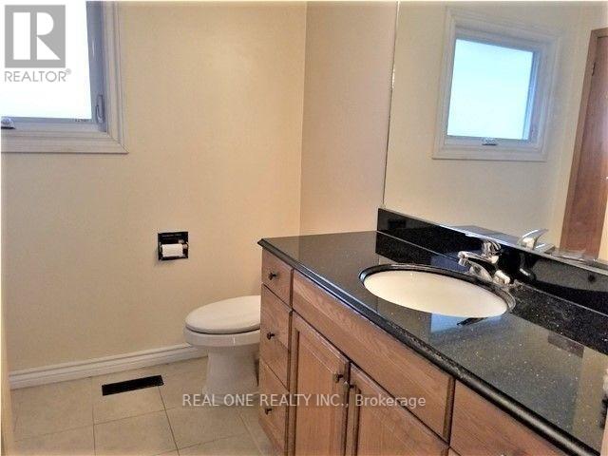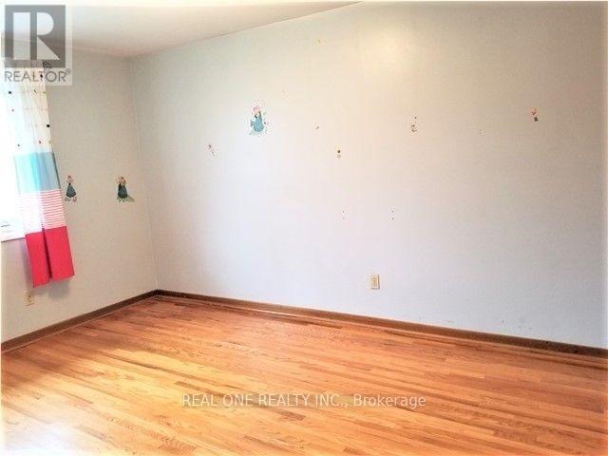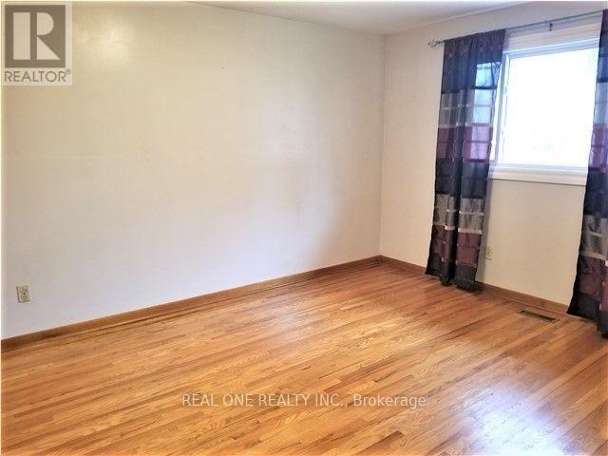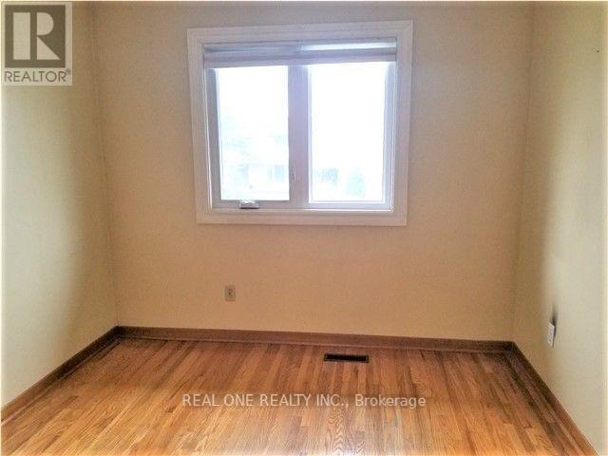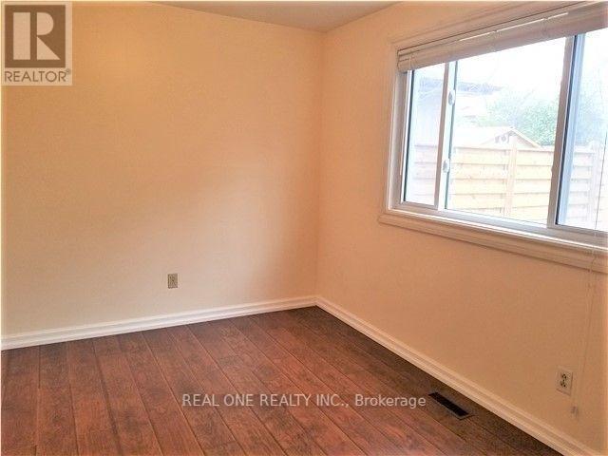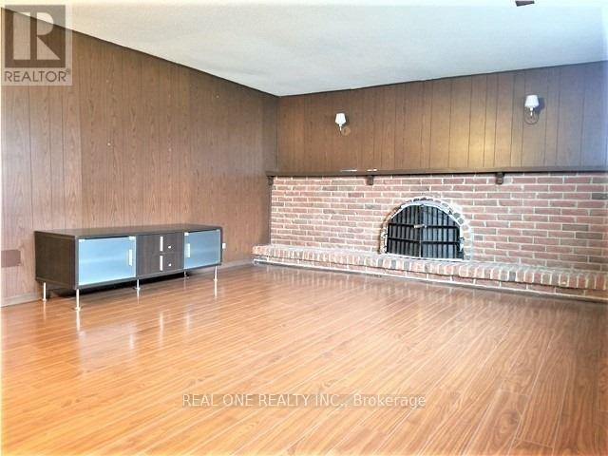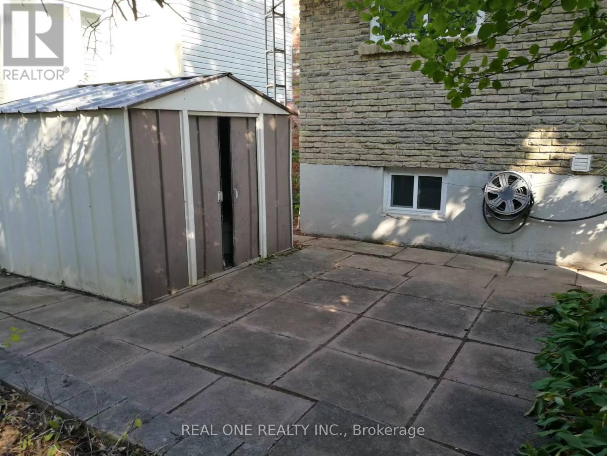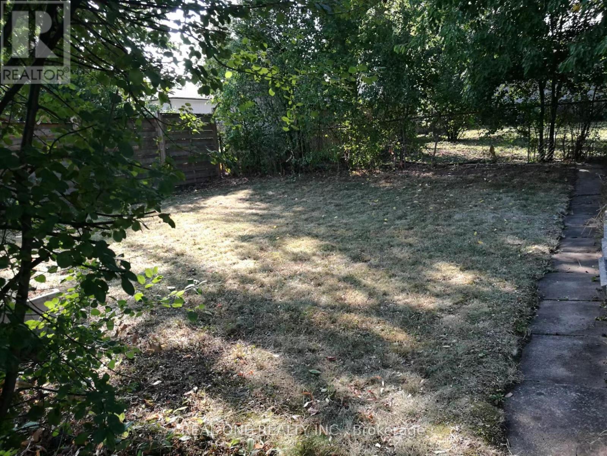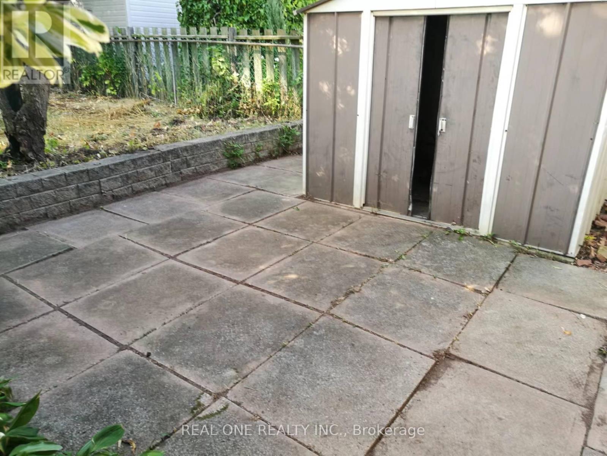79 Osborne Crescent
Oakville, Ontario L6H 1G2
4 Bedroom
2 Bathroom
1,100 - 1,500 ft2
Fireplace
Central Air Conditioning
Forced Air
$3,350 Monthly
Super Location! Walking Distance To Sheridan College, White Oak Secondary School, Community Centre, Library, Transit, Oakville Place. Close To Qew And 403. Close To Go Station: 30 Minute Commute To Toronto; North Of Golf Course; (id:61215)
Property Details
MLS® Number
W12364736
Property Type
Single Family
Community Name
1003 - CP College Park
Amenities Near By
Golf Nearby, Park, Public Transit, Schools
Features
Ravine
Parking Space Total
3
Building
Bathroom Total
2
Bedrooms Above Ground
3
Bedrooms Below Ground
1
Bedrooms Total
4
Age
31 To 50 Years
Basement Development
Finished
Basement Type
Full (finished)
Construction Style Attachment
Detached
Construction Style Split Level
Sidesplit
Cooling Type
Central Air Conditioning
Exterior Finish
Brick, Vinyl Siding
Fireplace Present
Yes
Flooring Type
Hardwood, Ceramic
Foundation Type
Unknown
Half Bath Total
1
Heating Fuel
Natural Gas
Heating Type
Forced Air
Size Interior
1,100 - 1,500 Ft2
Type
House
Utility Water
Municipal Water
Parking
Land
Acreage
No
Fence Type
Fenced Yard
Land Amenities
Golf Nearby, Park, Public Transit, Schools
Sewer
Sanitary Sewer
Rooms
Level
Type
Length
Width
Dimensions
Lower Level
Family Room
4 m
5.5 m
4 m x 5.5 m
Main Level
Living Room
4.44 m
5.65 m
4.44 m x 5.65 m
Main Level
Dining Room
3.6 m
2.7 m
3.6 m x 2.7 m
Main Level
Kitchen
3.6 m
2.82 m
3.6 m x 2.82 m
Upper Level
Bedroom
4.4 m
3.23 m
4.4 m x 3.23 m
Upper Level
Bedroom 2
4 m
3.23 m
4 m x 3.23 m
Upper Level
Bedroom 3
2.7 m
2.7 m
2.7 m x 2.7 m
Ground Level
Bedroom 4
3.12 m
2.68 m
3.12 m x 2.68 m
Utilities
Electricity
Available
Sewer
Installed
https://www.realtor.ca/real-estate/28777842/79-osborne-crescent-oakville-cp-college-park-1003-cp-college-park

