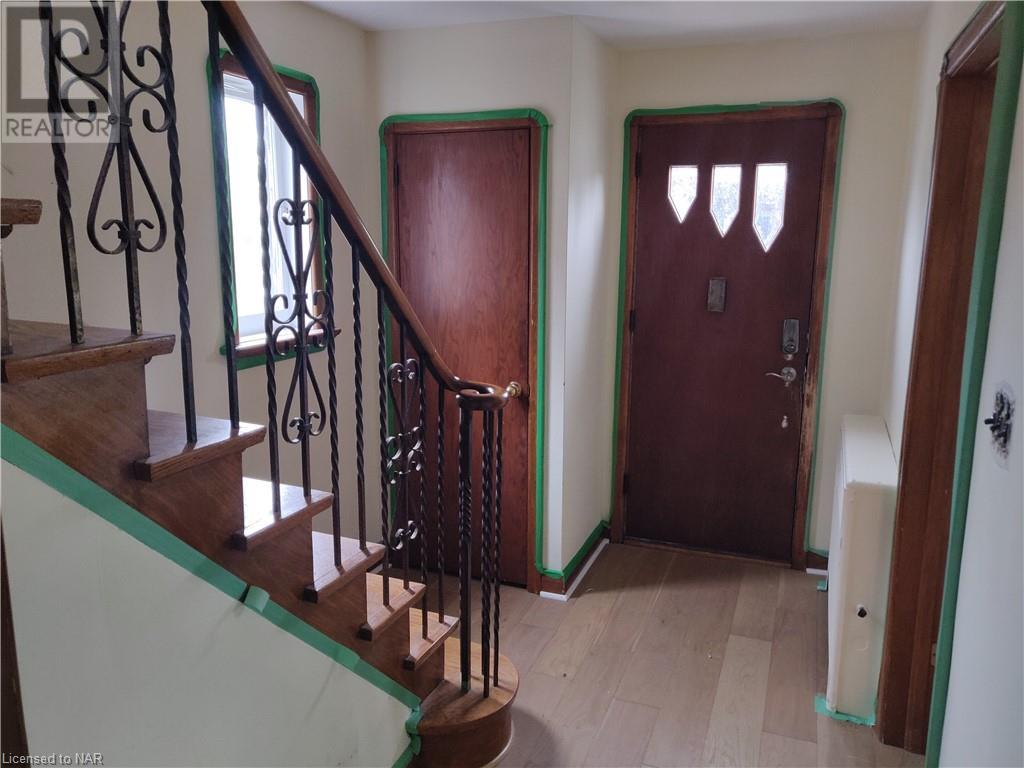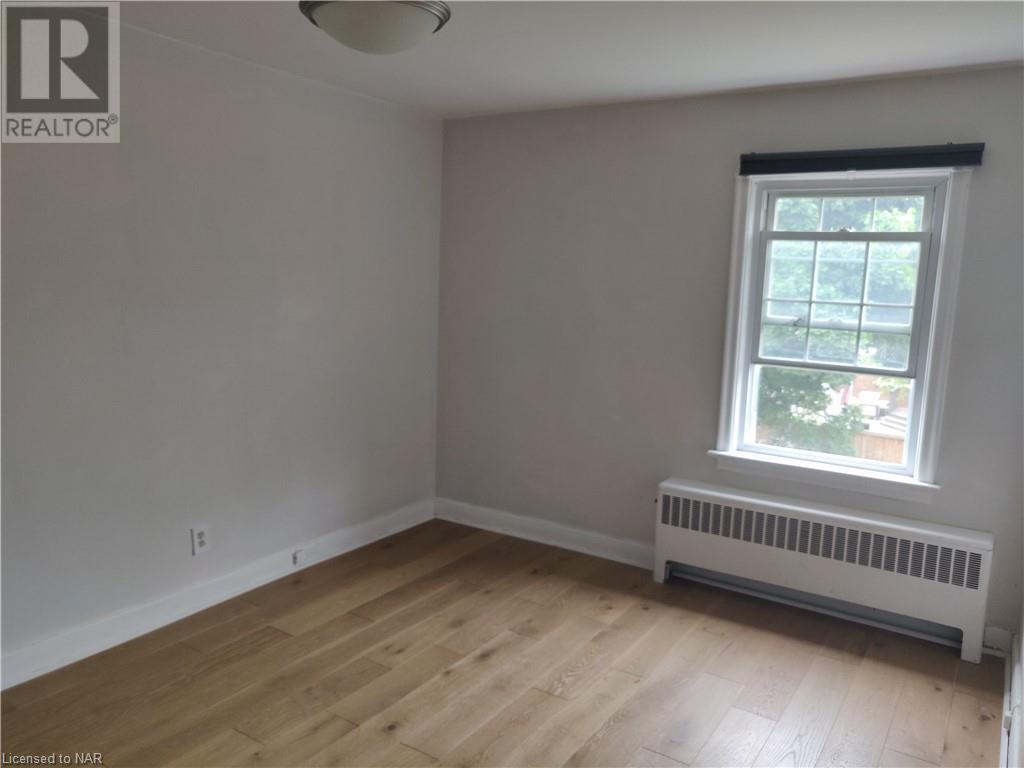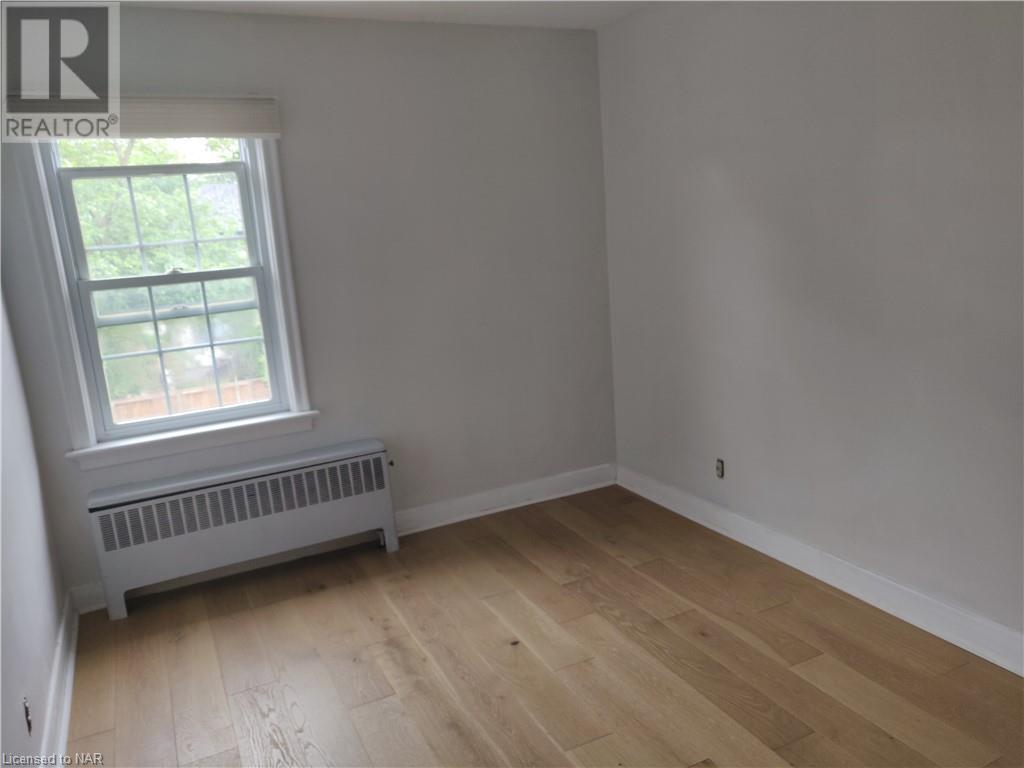3 Bedroom
1 Bathroom
1132 sqft
2 Level
Ductless
$3,850 Monthly
Insurance
Short term rental . Landlord is returning .Great location . close to shopping, restaurants. TTC Subway is only a few stops away. Tandem parking , driveway can hold up to 3 vehicles depending on the size of the vehicles. 2 cars easy , 3 cars squeezy. 3 good sized bedrooms plus 1 bath on a huge fenced yard property, great for kids. There is a large park with a city pool on the same street ,perfect for summertime fun, Or share this place with work colleges, a short commute to downtown. Open concept Kitchen, New counter tops will be installed in time for occupancy. full size dining room can hold a table for 8, great for entertaining. A nice sized living room with cable hook ups ready. Enjoy the faux fireplace decoration provided by the Landlord for added style and beauty. Air conditioning wall unit provided. Radiant heat rads for an allergy free zone. Carpet free. ***Furnished option could be arranged for a fee.*** Landlords relative occupies the lower unit. Quiet couple. (id:35868)
Property Details
|
MLS® Number
|
40602466 |
|
Property Type
|
Single Family |
|
Amenities Near By
|
Beach, Playground, Public Transit, Schools, Shopping |
|
Community Features
|
Quiet Area |
|
Parking Space Total
|
2 |
Building
|
Bathroom Total
|
1 |
|
Bedrooms Above Ground
|
3 |
|
Bedrooms Total
|
3 |
|
Appliances
|
Dishwasher, Refrigerator, Stove, Microwave Built-in |
|
Architectural Style
|
2 Level |
|
Basement Type
|
None |
|
Construction Style Attachment
|
Detached |
|
Cooling Type
|
Ductless |
|
Exterior Finish
|
Brick |
|
Fire Protection
|
Smoke Detectors |
|
Stories Total
|
2 |
|
Size Interior
|
1132 Sqft |
|
Type
|
House |
|
Utility Water
|
Municipal Water |
Land
|
Acreage
|
No |
|
Land Amenities
|
Beach, Playground, Public Transit, Schools, Shopping |
|
Sewer
|
Municipal Sewage System |
|
Size Frontage
|
41 Ft |
|
Zoning Description
|
R |
Rooms
| Level |
Type |
Length |
Width |
Dimensions |
|
Second Level |
4pc Bathroom |
|
|
7'3'' x 7'0'' |
|
Second Level |
Bedroom |
|
|
10'9'' x 8'7'' |
|
Second Level |
Bedroom |
|
|
14'0'' x 9'10'' |
|
Second Level |
Primary Bedroom |
|
|
11'7'' x 11'4'' |
|
Main Level |
Foyer |
|
|
11'3'' x 7'0'' |
|
Main Level |
Eat In Kitchen |
|
|
15'6'' x 8'7'' |
|
Main Level |
Dining Room |
|
|
14'4'' x 11'6'' |
|
Main Level |
Living Room |
|
|
15'6'' x 11'6'' |
https://www.realtor.ca/real-estate/27015630/79-clonmore-drive-toronto


















