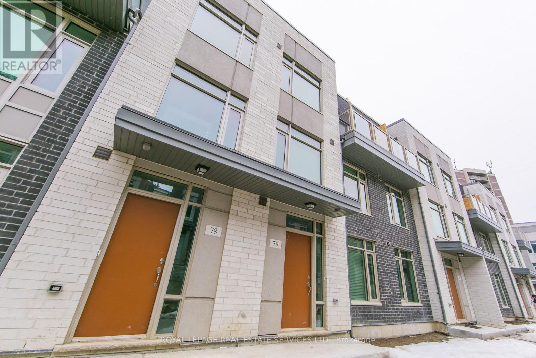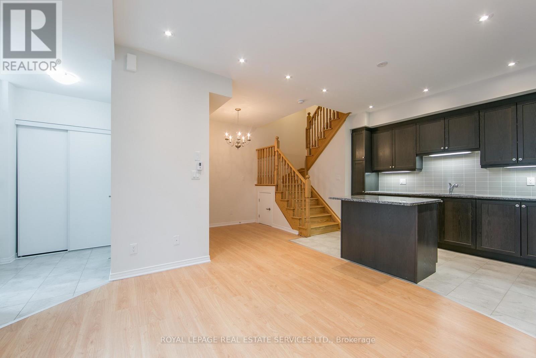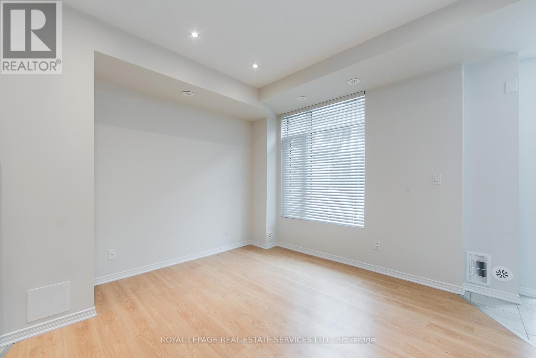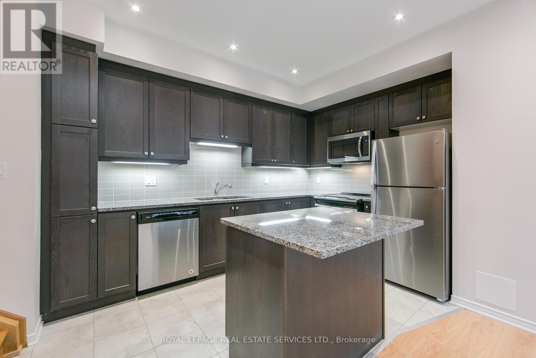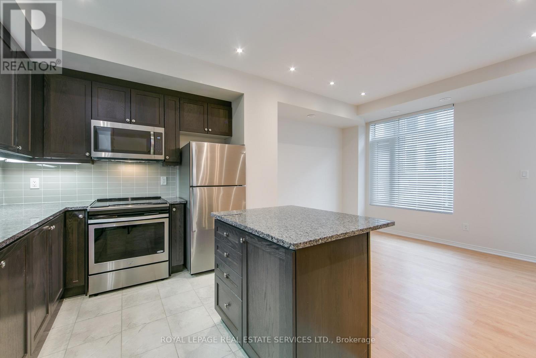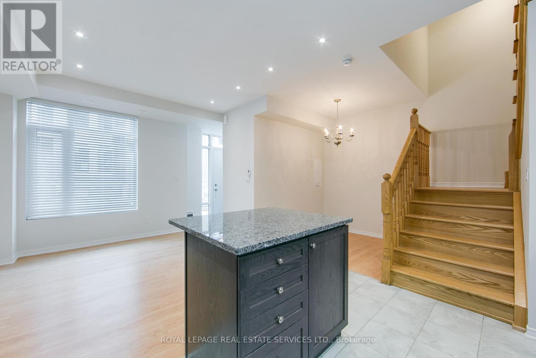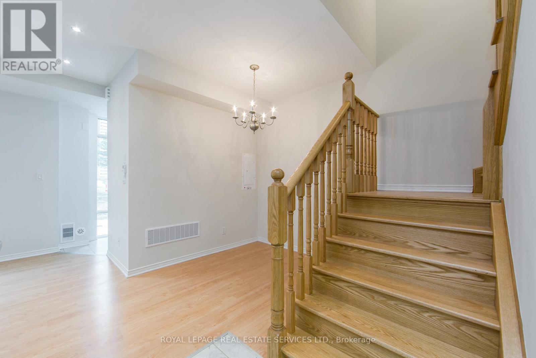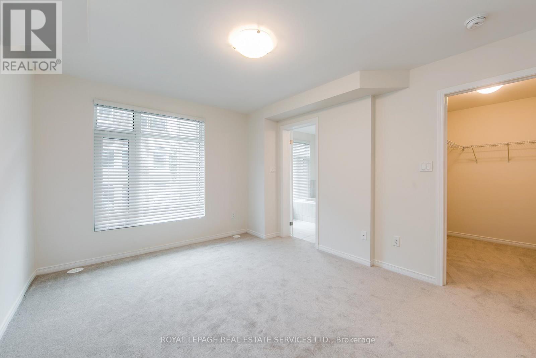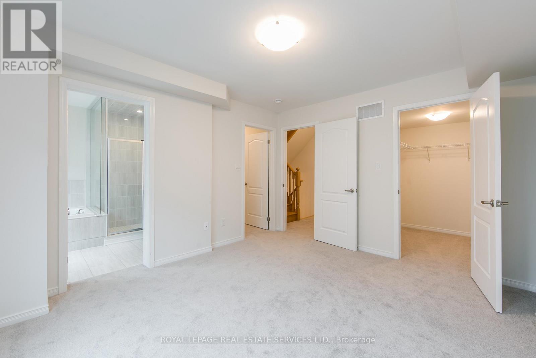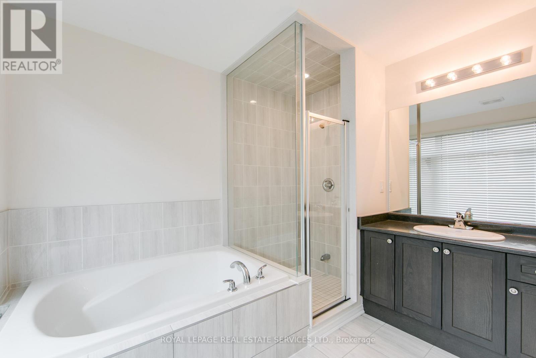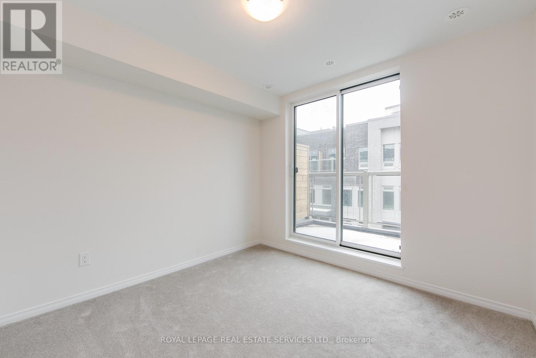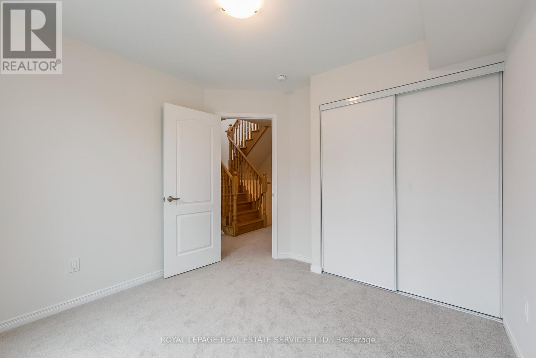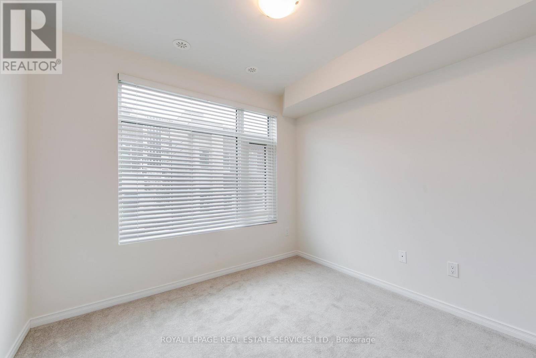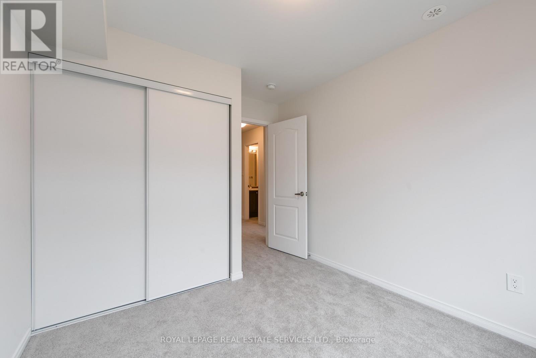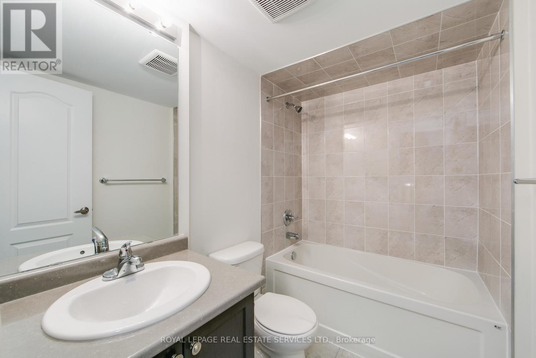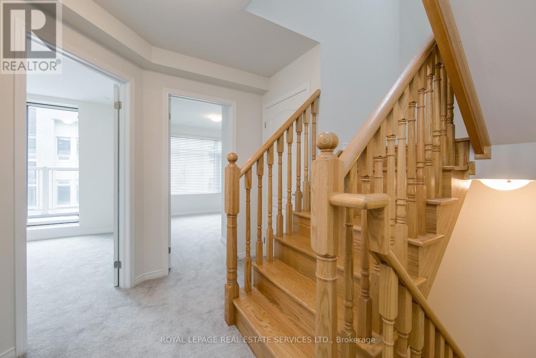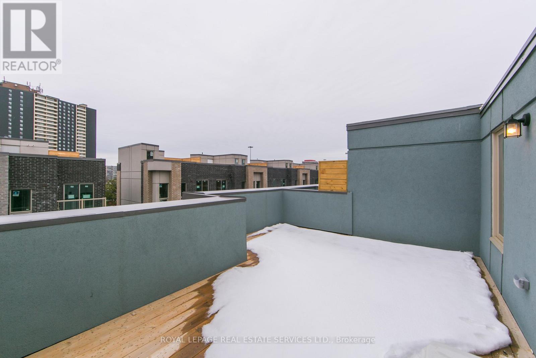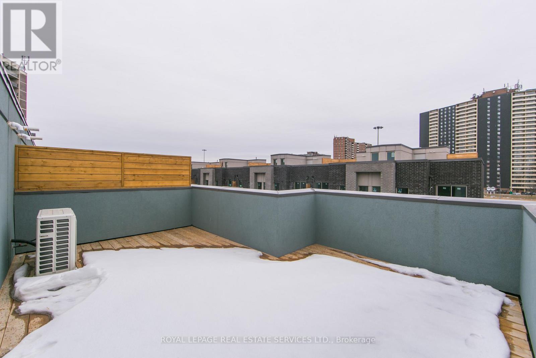79 - 23 Applewood Lane
Toronto, Ontario M9C 0C1
3 Bedroom
3 Bathroom
1,400 - 1,599 ft2
Central Air Conditioning
Forced Air
$3,350 Monthly
Fantastic Townhome In A Great Community & Location. Over 1500 Sq Ft Of Open Concept Living Space W/ High Ceilings, 2nd Floor Master W/ 2 Walk-In Closets & Ensuite! Amazing 230' Roof Top Deck W/ City Views & Great For Entertaining. Loads Of Storage Space, Close To Transit, Shops, Parks, Hwys And More. Other Is Private Roof Top Terrace! (id:61215)
Property Details
MLS® Number
W12528386
Property Type
Single Family
Community Name
Etobicoke West Mall
Community Features
Pets Not Allowed
Equipment Type
Water Heater, Furnace
Parking Space Total
1
Rental Equipment Type
Water Heater, Furnace
Building
Bathroom Total
3
Bedrooms Above Ground
3
Bedrooms Total
3
Age
0 To 5 Years
Appliances
Blinds, Dishwasher, Dryer, Microwave, Stove, Washer, Refrigerator
Basement Type
None
Cooling Type
Central Air Conditioning
Exterior Finish
Brick
Flooring Type
Hardwood, Ceramic, Carpeted
Half Bath Total
1
Heating Fuel
Natural Gas
Heating Type
Forced Air
Stories Total
3
Size Interior
1,400 - 1,599 Ft2
Type
Row / Townhouse
Parking
Land
Rooms
Level
Type
Length
Width
Dimensions
Second Level
Primary Bedroom
4.05 m
3.44 m
4.05 m x 3.44 m
Third Level
Bedroom 2
2.77 m
2.95 m
2.77 m x 2.95 m
Third Level
Bedroom 3
2.86 m
2.68 m
2.86 m x 2.68 m
Main Level
Living Room
3.66 m
3.38 m
3.66 m x 3.38 m
Main Level
Dining Room
2.28 m
3.29 m
2.28 m x 3.29 m
Main Level
Kitchen
3.8 m
2.77 m
3.8 m x 2.77 m
Upper Level
Other
3.26 m
5.97 m
3.26 m x 5.97 m
https://www.realtor.ca/real-estate/29086952/79-23-applewood-lane-toronto-etobicoke-west-mall-etobicoke-west-mall

