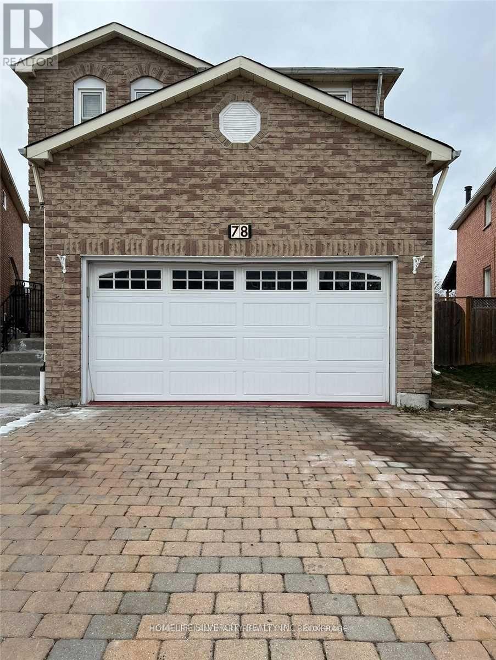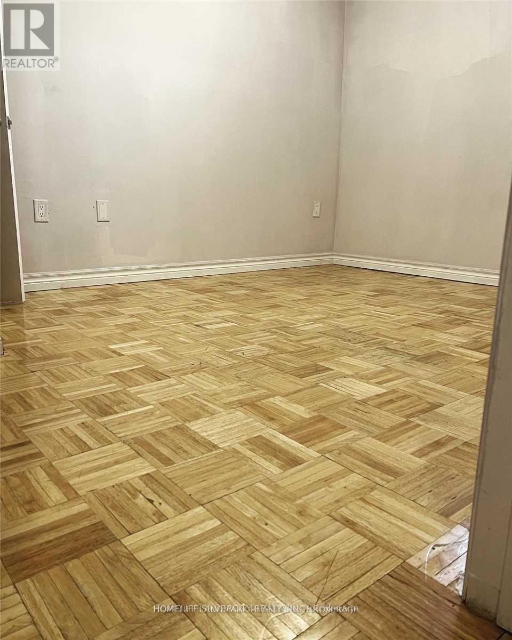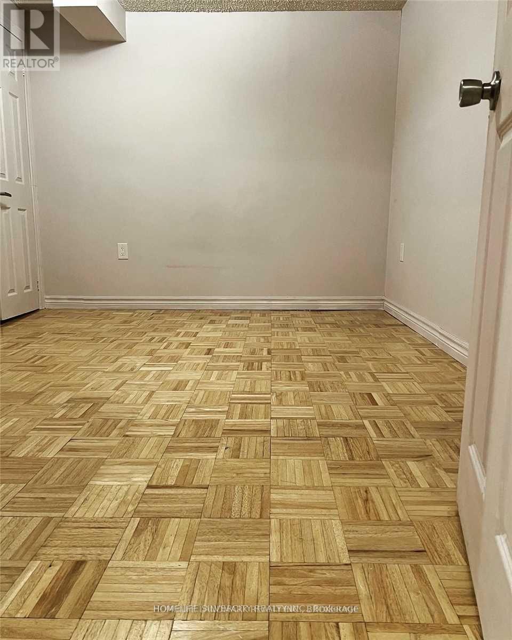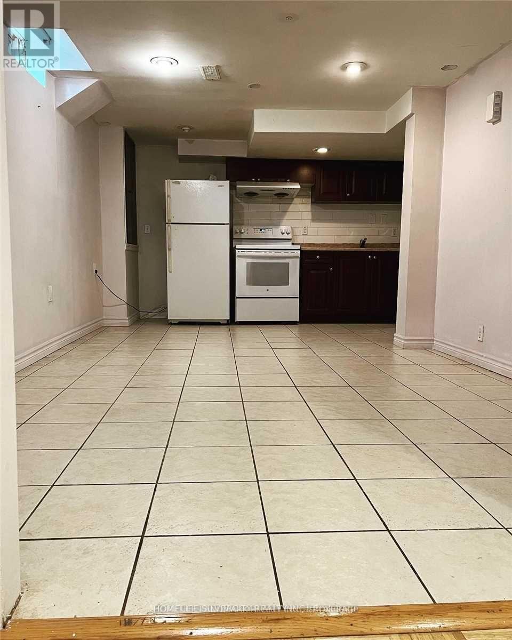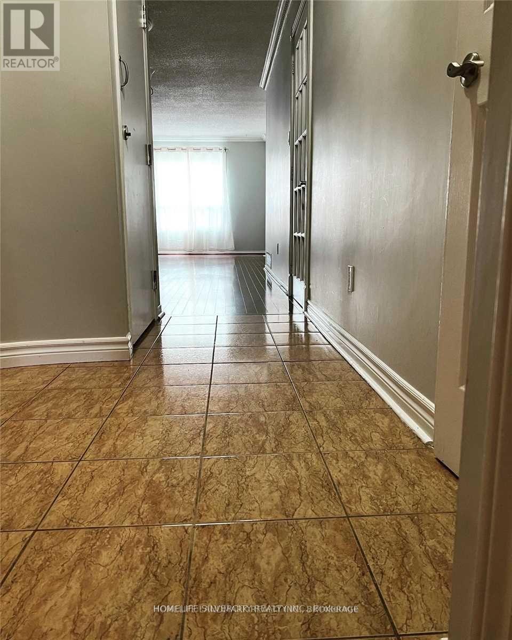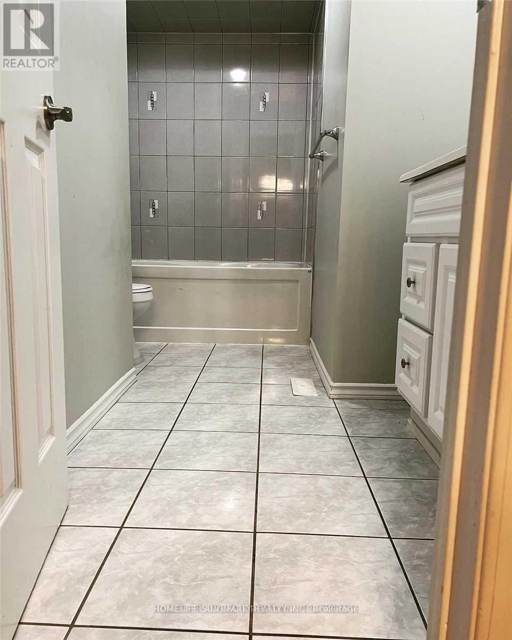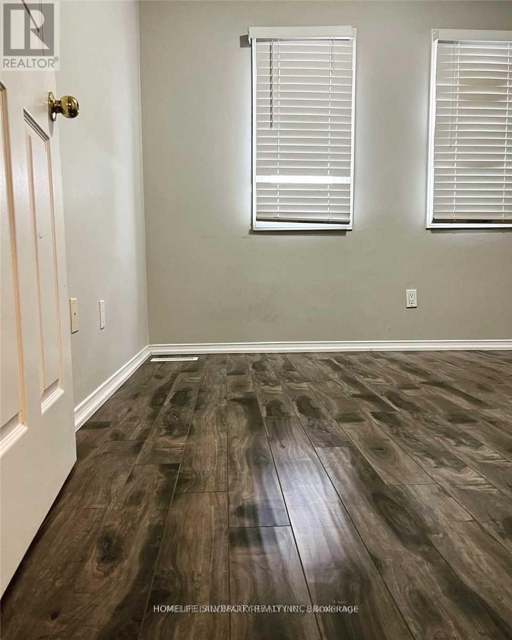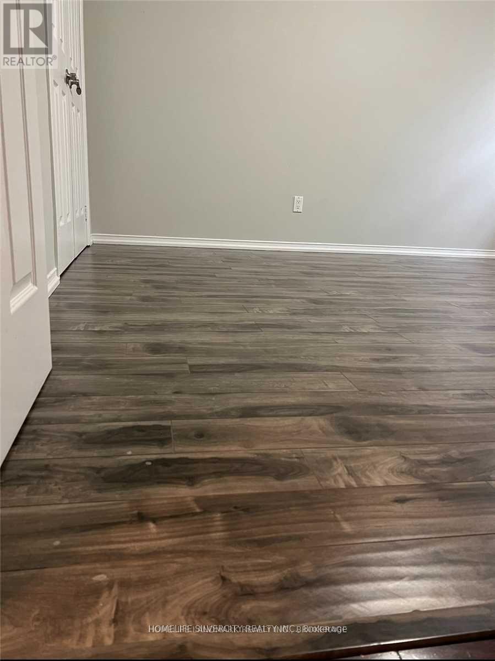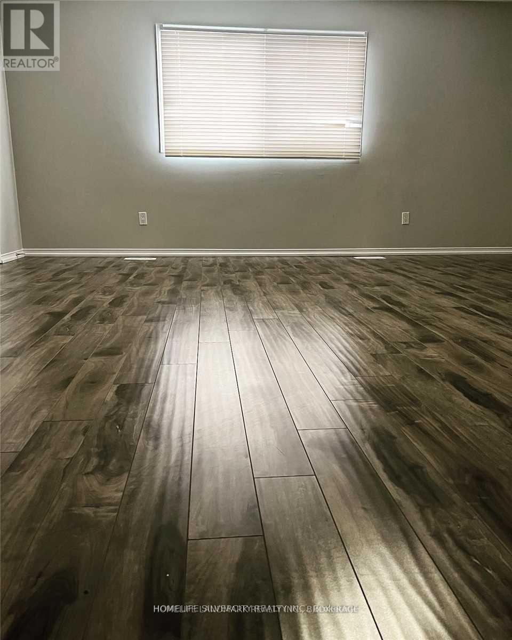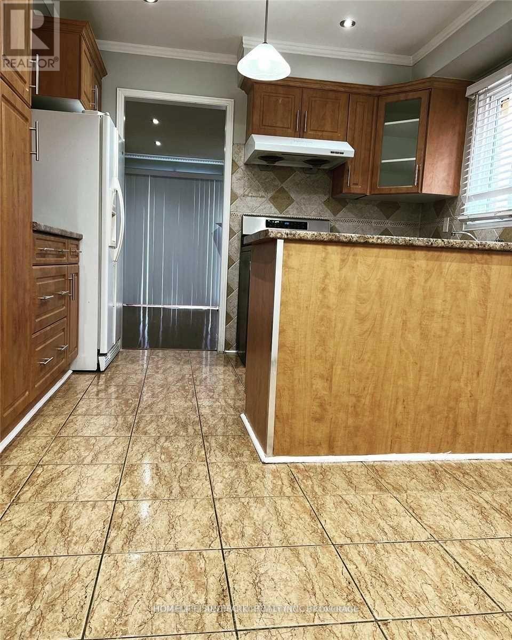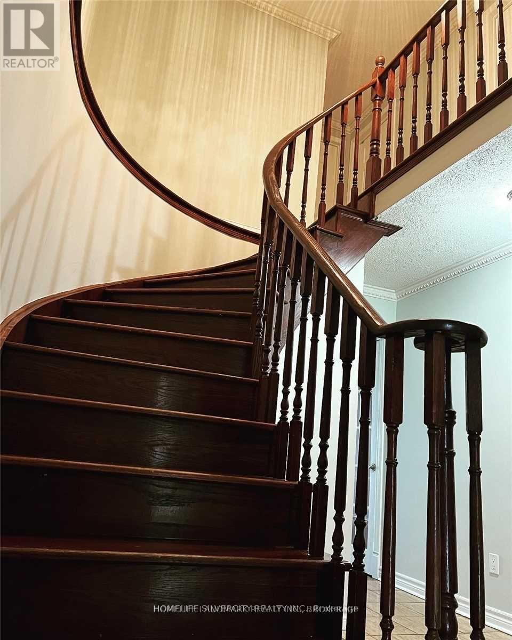Team Finora | Dan Kate and Jodie Finora | Niagara's Top Realtors | ReMax Niagara Realty Ltd.
78 Mary Pearson Drive Markham, Ontario L3S 2Y5
6 Bedroom
4 Bathroom
2,000 - 2,500 ft2
Fireplace
Central Air Conditioning
Forced Air
$4,700 Monthly
This Is A Linked Property.Impressive, Bright, Spent On Renovation New Kitchen, Pot Lights, New Updated Bathrooms. Professionally Finished Basement Apartment With Separate Entrance 3Pce. Bath. New High Efficiency Furnace And Some New Windows. This Home Has Huge Premium Lot And Parking For 4- Cars. Separate Laundry In The Basement. All major banks close shopping center close. (id:61215)
Property Details
| MLS® Number | N12509794 |
| Property Type | Single Family |
| Community Name | Middlefield |
| Equipment Type | Water Heater |
| Parking Space Total | 5 |
| Rental Equipment Type | Water Heater |
Building
| Bathroom Total | 4 |
| Bedrooms Above Ground | 4 |
| Bedrooms Below Ground | 2 |
| Bedrooms Total | 6 |
| Basement Development | Finished |
| Basement Features | Apartment In Basement, Separate Entrance, Walk Out |
| Basement Type | N/a, N/a, N/a (finished) |
| Construction Style Attachment | Link |
| Cooling Type | Central Air Conditioning |
| Exterior Finish | Brick |
| Fireplace Present | Yes |
| Flooring Type | Laminate |
| Foundation Type | Brick |
| Half Bath Total | 1 |
| Heating Fuel | Natural Gas |
| Heating Type | Forced Air |
| Stories Total | 2 |
| Size Interior | 2,000 - 2,500 Ft2 |
| Type | House |
| Utility Water | Municipal Water |
Parking
| Attached Garage | |
| Garage |
Land
| Acreage | No |
| Sewer | Sanitary Sewer |
| Size Irregular | . |
| Size Total Text | . |
Rooms
| Level | Type | Length | Width | Dimensions |
|---|---|---|---|---|
| Second Level | Primary Bedroom | 5.76 m | 4.79 m | 5.76 m x 4.79 m |
| Second Level | Bedroom 2 | 3 m | 2.77 m | 3 m x 2.77 m |
| Second Level | Bedroom 3 | 3.43 m | 3.86 m | 3.43 m x 3.86 m |
| Second Level | Bedroom 4 | 3.36 m | 3.22 m | 3.36 m x 3.22 m |
| Basement | Bedroom 2 | 2.8 m | 2.65 m | 2.8 m x 2.65 m |
| Basement | Recreational, Games Room | 5.15 m | 3.35 m | 5.15 m x 3.35 m |
| Basement | Bedroom | 2.76 m | 2.7 m | 2.76 m x 2.7 m |
| Main Level | Living Room | 8.07 m | 3.42 m | 8.07 m x 3.42 m |
| Main Level | Dining Room | 8.07 m | 3.42 m | 8.07 m x 3.42 m |
| Main Level | Family Room | 4.26 m | 3.06 m | 4.26 m x 3.06 m |
| Main Level | Kitchen | 4.09 m | 3.41 m | 4.09 m x 3.41 m |
https://www.realtor.ca/real-estate/29067584/78-mary-pearson-drive-markham-middlefield-middlefield

