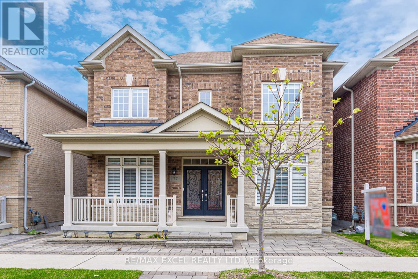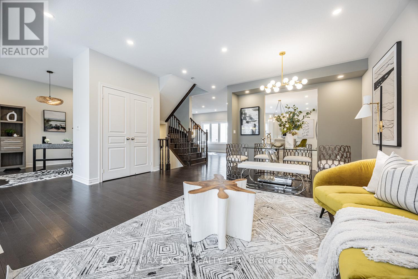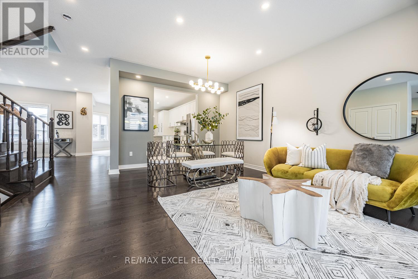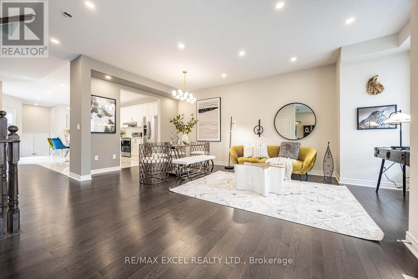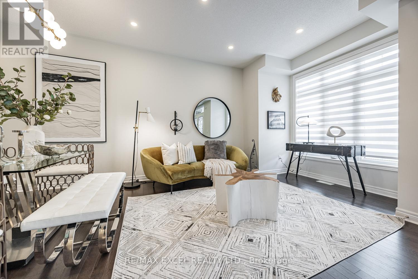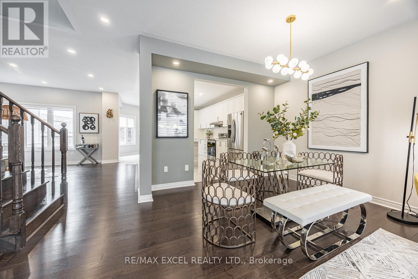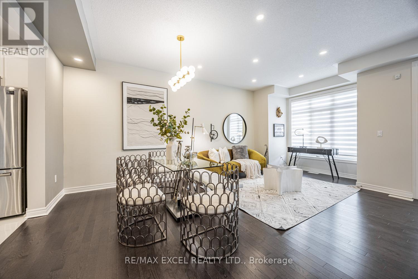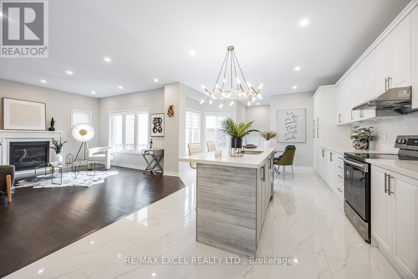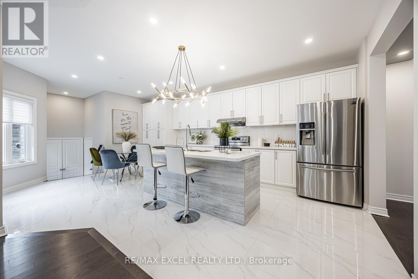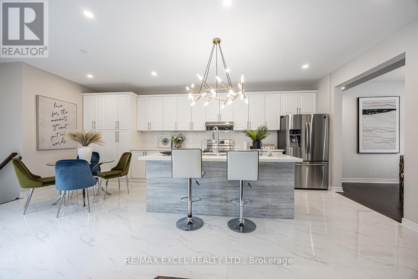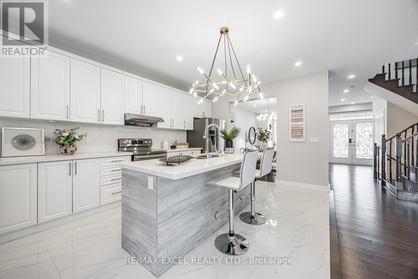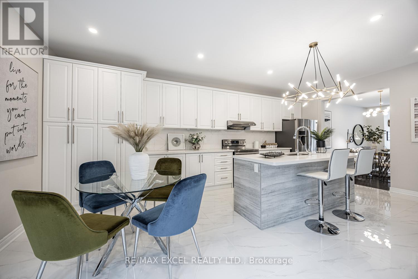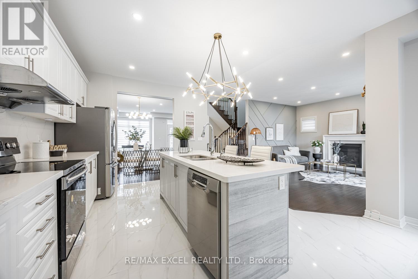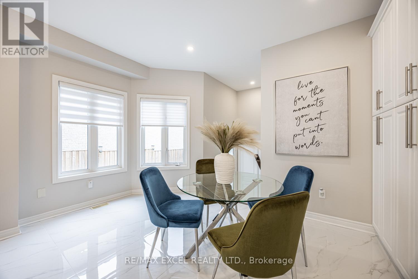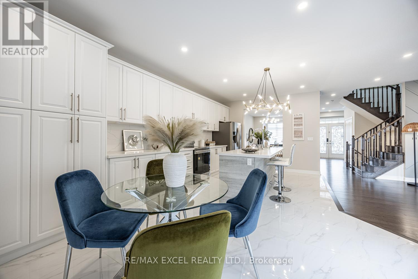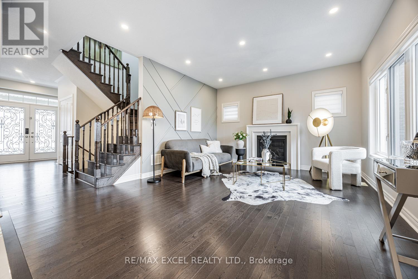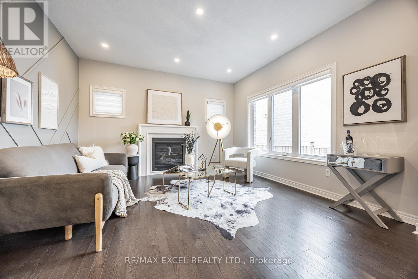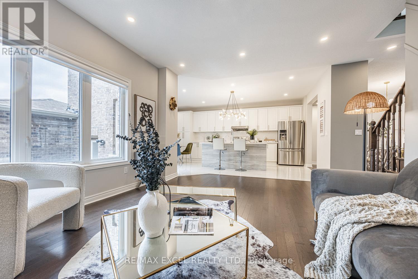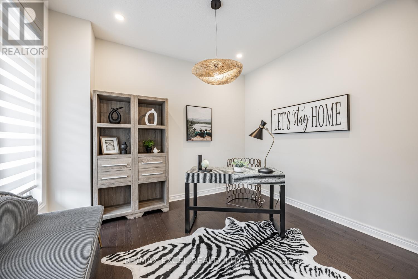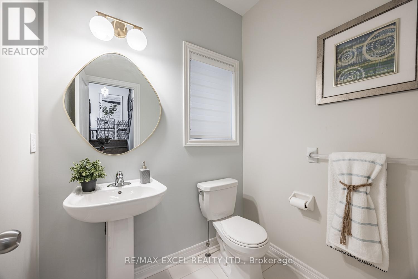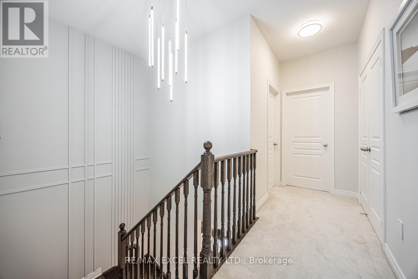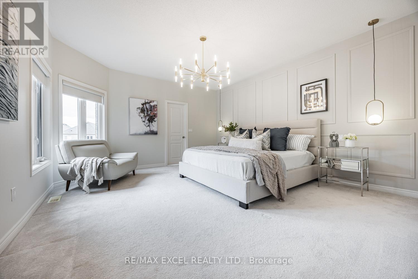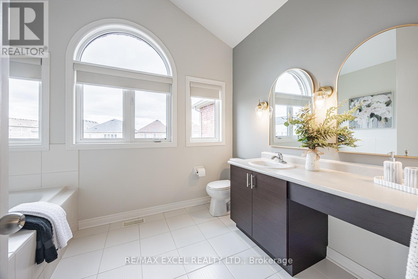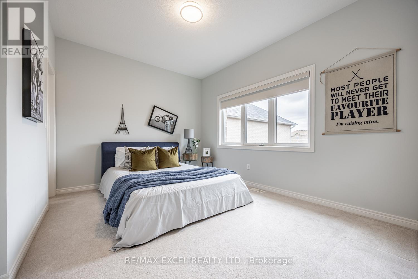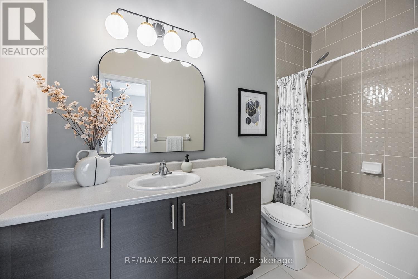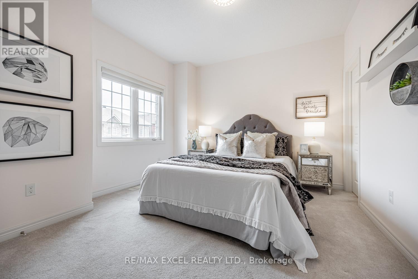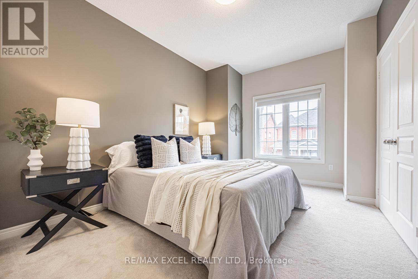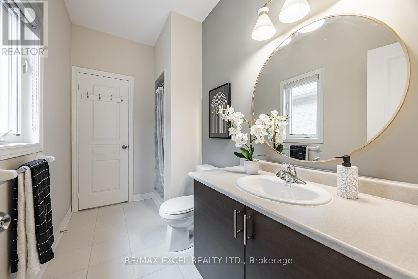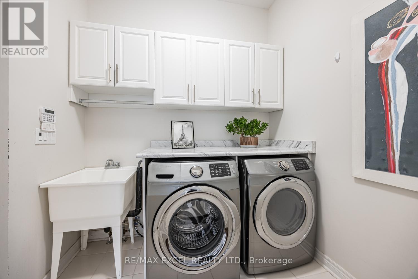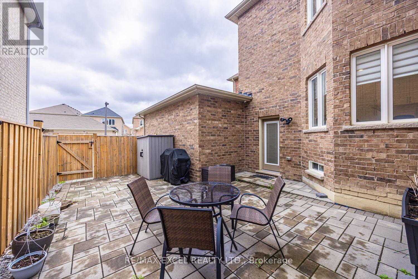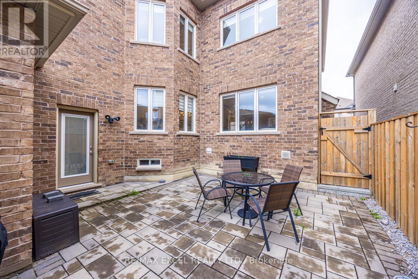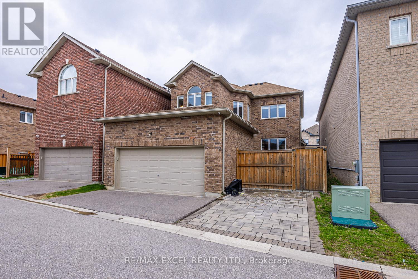5 Bedroom
4 Bathroom
2,500 - 3,000 ft2
Fireplace
Central Air Conditioning
Forced Air
$1,568,000
Absolutely Stunning, Superbly Maintained 4 Bedrooms, 4 Bathrooms Double Car Garage Detached Home in the highly Demand Cornell community! Bright, spacious, and thoughtfully designed with a functional layout. This property is designed for both comfort and style. You will find 4 spacious bedrooms, Two with its own Ensuite bathroom for ultimate privacy. The main floor includes a bright office perfect for remote work or study. The gourmet kitchen is complete with a large island and breakfast Area, ideal for family gatherings. Enjoy cozy nights by the gas fireplace in the family room, Hardwood flooring on M/F, and a convenient Main Floor laundry room adds to the home's functionality. A grand double door entrance welcomes you into this exceptional home. Designer Accent Walls and Much More! Located close to Park, Schools, Restaurants, supermarkets, highways! High Ranking School Zone & All Other Amenities, Must See To Appreciate! (id:61215)
Property Details
|
MLS® Number
|
N12328202 |
|
Property Type
|
Single Family |
|
Community Name
|
Cornell |
|
Amenities Near By
|
Hospital, Park |
|
Community Features
|
Community Centre |
|
Features
|
Wooded Area |
|
Parking Space Total
|
4 |
Building
|
Bathroom Total
|
4 |
|
Bedrooms Above Ground
|
4 |
|
Bedrooms Below Ground
|
1 |
|
Bedrooms Total
|
5 |
|
Age
|
6 To 15 Years |
|
Appliances
|
Dishwasher, Dryer, Stove, Washer, Window Coverings, Refrigerator |
|
Basement Type
|
Full |
|
Construction Style Attachment
|
Detached |
|
Cooling Type
|
Central Air Conditioning |
|
Exterior Finish
|
Brick, Stone |
|
Fireplace Present
|
Yes |
|
Flooring Type
|
Hardwood, Ceramic |
|
Foundation Type
|
Concrete |
|
Half Bath Total
|
1 |
|
Heating Fuel
|
Natural Gas |
|
Heating Type
|
Forced Air |
|
Stories Total
|
2 |
|
Size Interior
|
2,500 - 3,000 Ft2 |
|
Type
|
House |
|
Utility Water
|
Municipal Water |
Parking
Land
|
Acreage
|
No |
|
Land Amenities
|
Hospital, Park |
|
Sewer
|
Sanitary Sewer |
|
Size Depth
|
90 Ft |
|
Size Frontage
|
36 Ft ,1 In |
|
Size Irregular
|
36.1 X 90 Ft |
|
Size Total Text
|
36.1 X 90 Ft |
Rooms
| Level |
Type |
Length |
Width |
Dimensions |
|
Second Level |
Bedroom 4 |
3.66 m |
3.45 m |
3.66 m x 3.45 m |
|
Second Level |
Primary Bedroom |
4.9 m |
4.5 m |
4.9 m x 4.5 m |
|
Second Level |
Bedroom 2 |
4.11 m |
3.12 m |
4.11 m x 3.12 m |
|
Second Level |
Bedroom 3 |
3.99 m |
3.05 m |
3.99 m x 3.05 m |
|
Ground Level |
Living Room |
6.25 m |
3.35 m |
6.25 m x 3.35 m |
|
Ground Level |
Dining Room |
6.25 m |
3.35 m |
6.25 m x 3.35 m |
|
Ground Level |
Family Room |
5 m |
4.88 m |
5 m x 4.88 m |
|
Ground Level |
Kitchen |
3.66 m |
3.51 m |
3.66 m x 3.51 m |
|
Ground Level |
Eating Area |
4.42 m |
3.05 m |
4.42 m x 3.05 m |
|
Ground Level |
Office |
3.45 m |
2.9 m |
3.45 m x 2.9 m |
https://www.realtor.ca/real-estate/28698090/77-sunnyside-hill-road-markham-cornell-cornell

