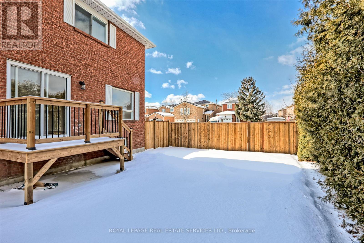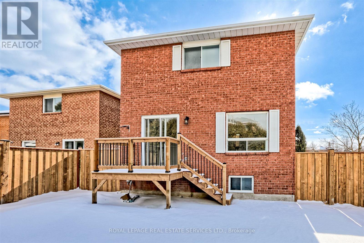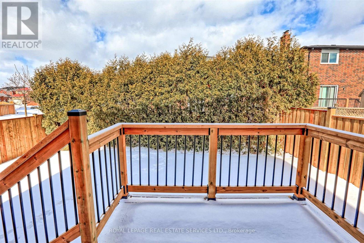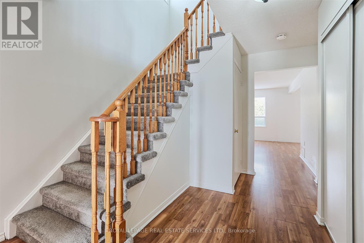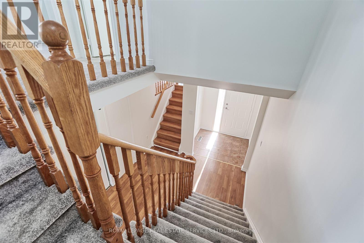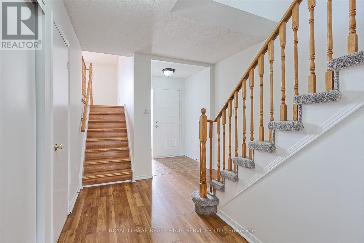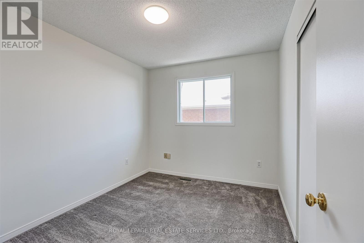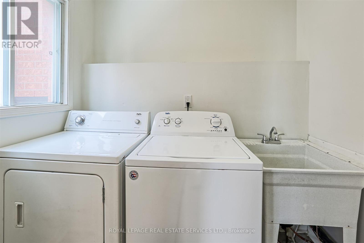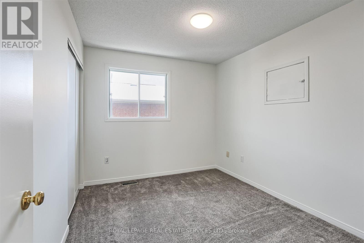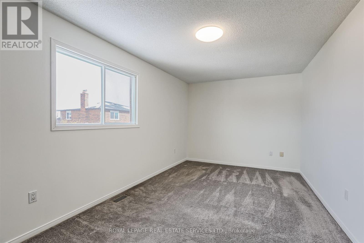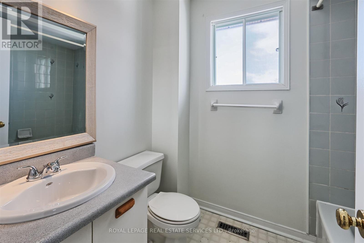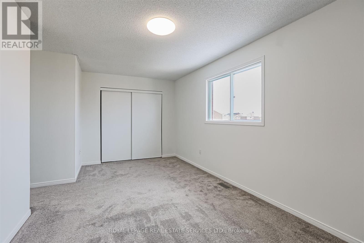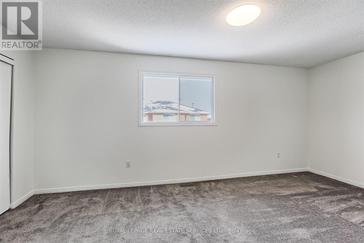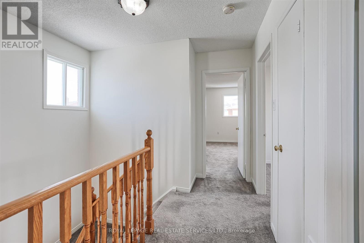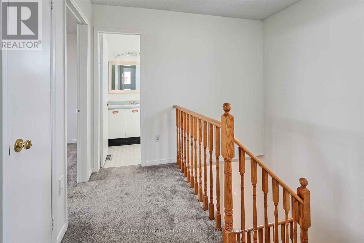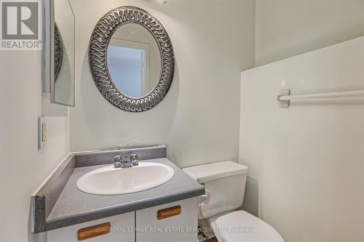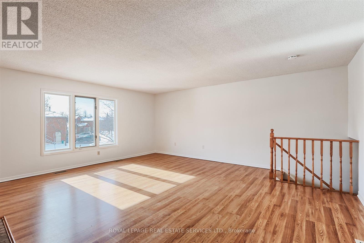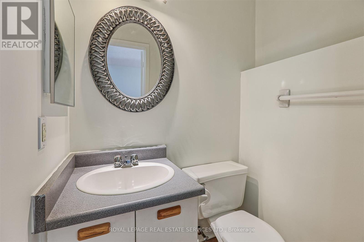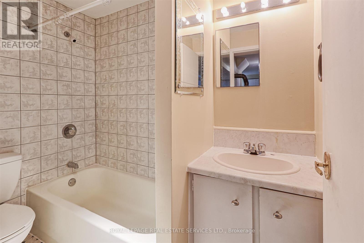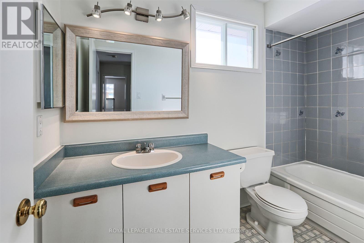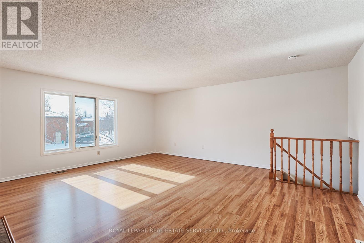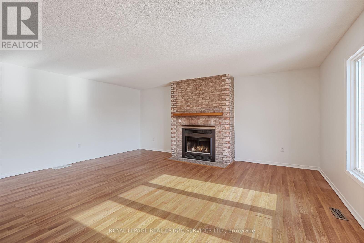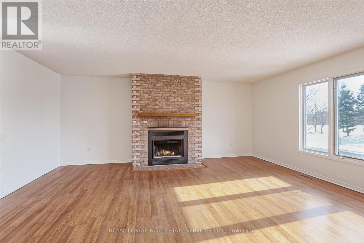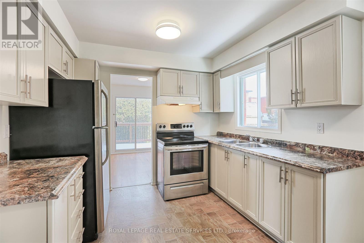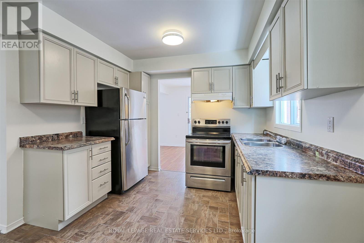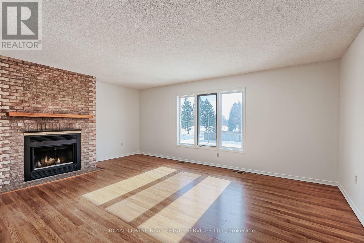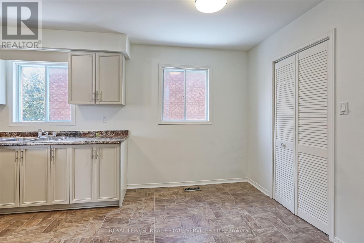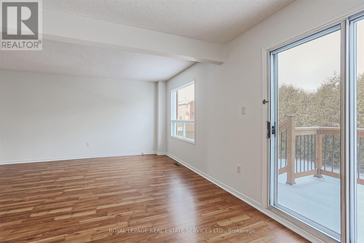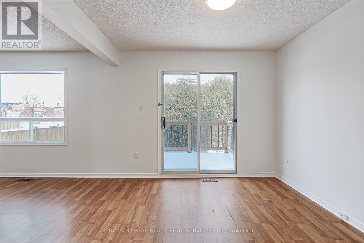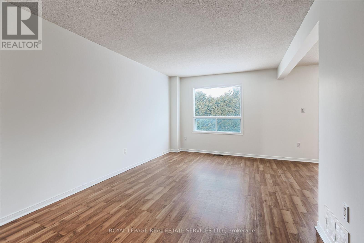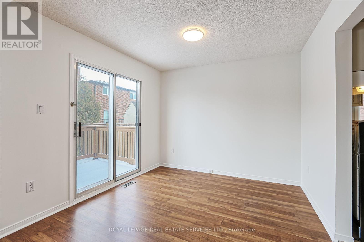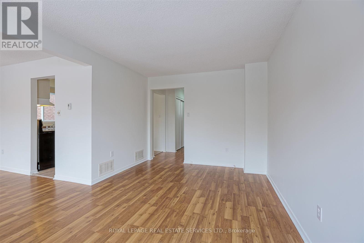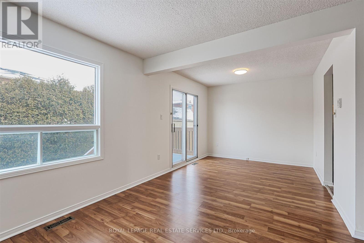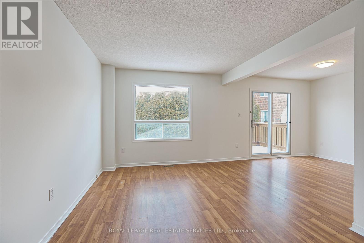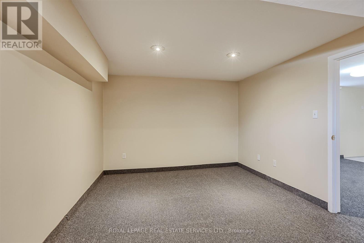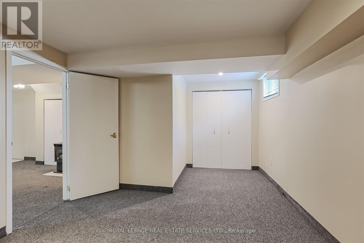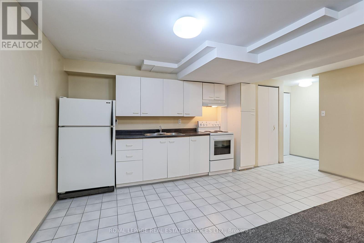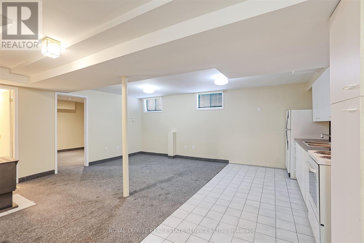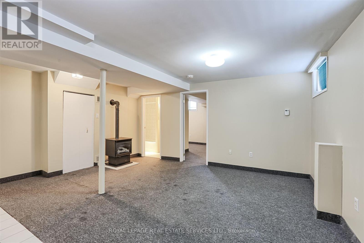76 Willerton Close
Brampton, Ontario L6V 4J2
4 Bedroom
4 Bathroom
2,000 - 2,500 ft2
Fireplace
Central Air Conditioning
Forced Air
$999,900
Large Corner Lot Home ! Absolutely Gorgeous & Well maintained Home. Large spacious living room, family room, kitchen and room for office , with Beautiful walk out backyard. 3 + 1 Bedrooms, 4 washrooms, large windows plenty of light ! Separate Entrance to basement ! 1 bedroom self contained unit. Tons of parking with extra large driveway, two full sized garages. Close to HWY, Public transit, Malls . (id:61215)
Property Details
MLS® Number
W11985875
Property Type
Single Family
Community Name
Brampton North
Parking Space Total
5
Building
Bathroom Total
4
Bedrooms Above Ground
4
Bedrooms Total
4
Age
16 To 30 Years
Amenities
Fireplace(s)
Appliances
Water Heater, Blinds
Basement Development
Finished
Basement Features
Separate Entrance, Walk Out
Basement Type
N/a (finished)
Construction Style Attachment
Detached
Cooling Type
Central Air Conditioning
Exterior Finish
Brick
Fireplace Present
Yes
Fireplace Total
2
Foundation Type
Brick
Heating Fuel
Electric
Heating Type
Forced Air
Stories Total
2
Size Interior
2,000 - 2,500 Ft2
Type
House
Utility Water
Municipal Water
Parking
Land
Acreage
No
Sewer
Sanitary Sewer
Size Depth
105 Ft ,10 In
Size Frontage
43 Ft ,7 In
Size Irregular
43.6 X 105.9 Ft
Size Total Text
43.6 X 105.9 Ft
Rooms
Level
Type
Length
Width
Dimensions
Second Level
Bedroom
5.477 m
4.34 m
5.477 m x 4.34 m
Second Level
Bedroom 2
3.15 m
2.74 m
3.15 m x 2.74 m
Second Level
Bedroom 3
3.22 m
2.788 m
3.22 m x 2.788 m
Second Level
Bathroom
2.8 m
1.5 m
2.8 m x 1.5 m
Basement
Dining Room
2.76 m
4.77 m
2.76 m x 4.77 m
Basement
Bedroom 4
3.35 m
5.35 m
3.35 m x 5.35 m
Basement
Kitchen
3.099 m
5.1 m
3.099 m x 5.1 m
Main Level
Kitchen
2.99 m
4.52 m
2.99 m x 4.52 m
Main Level
Dining Room
3.06 m
4.98 m
3.06 m x 4.98 m
Main Level
Office
3.02 m
2.929 m
3.02 m x 2.929 m
Main Level
Living Room
5.718 m
5.907 m
5.718 m x 5.907 m
https://www.realtor.ca/real-estate/27946636/76-willerton-close-brampton-brampton-north-brampton-north


