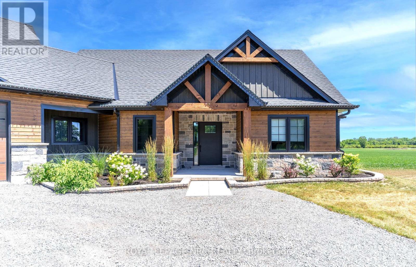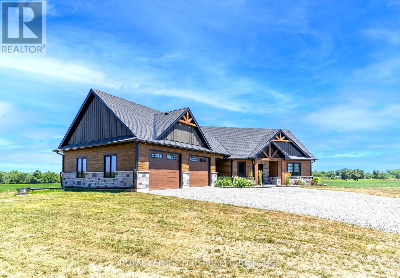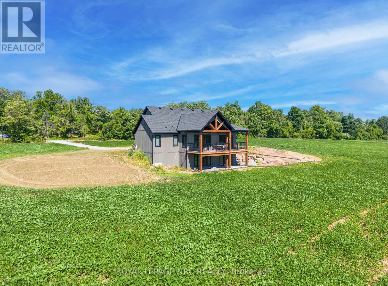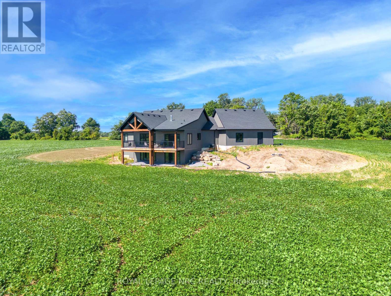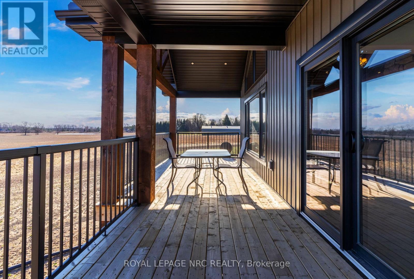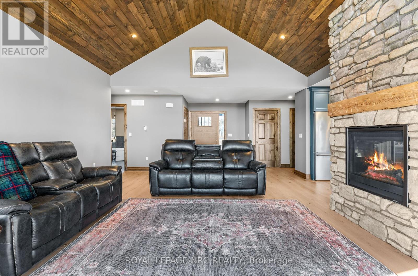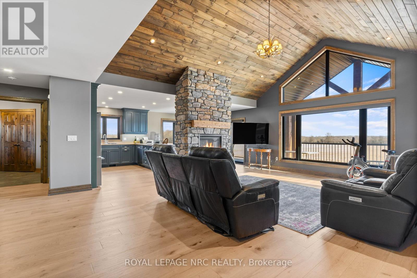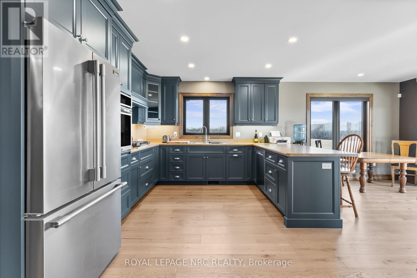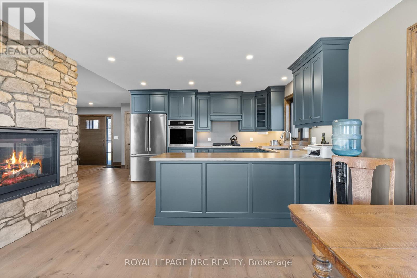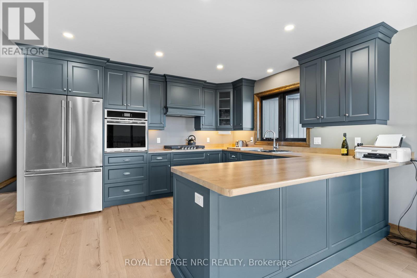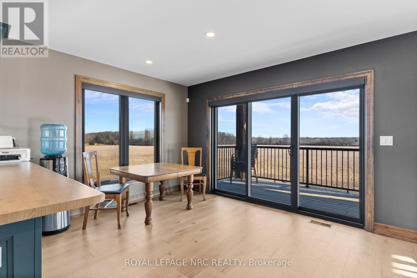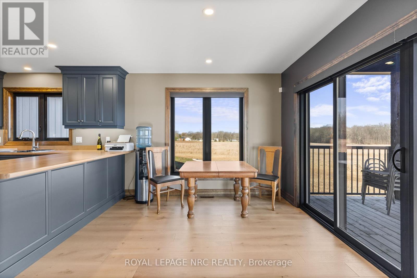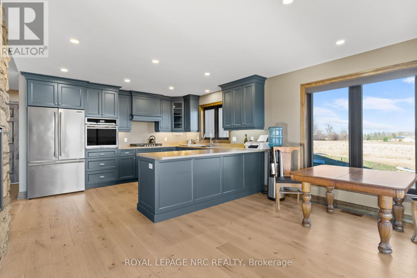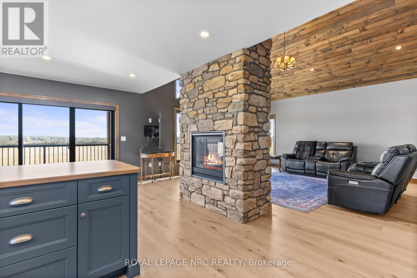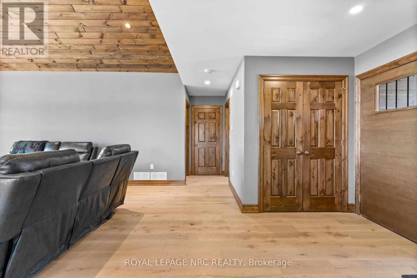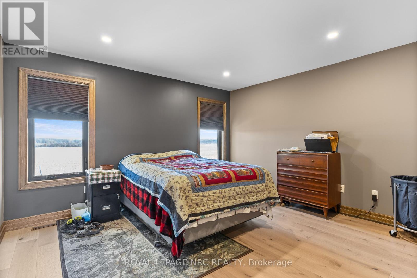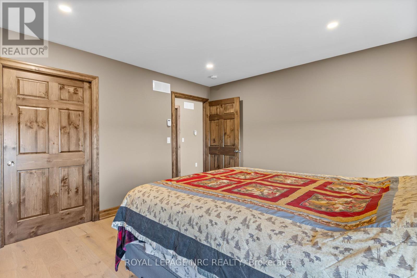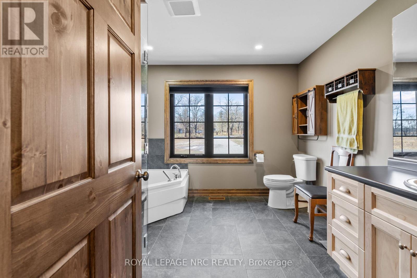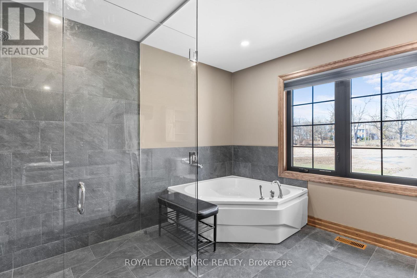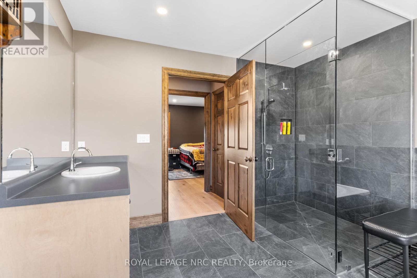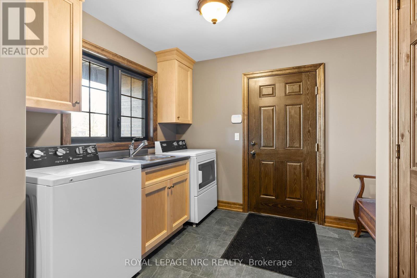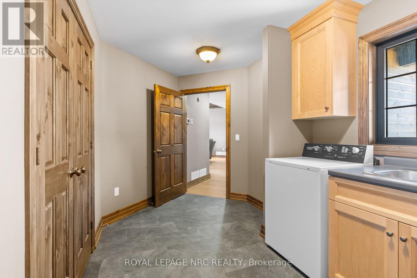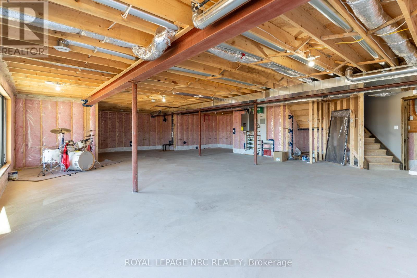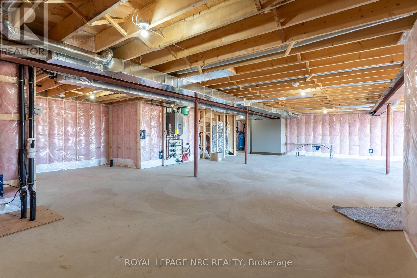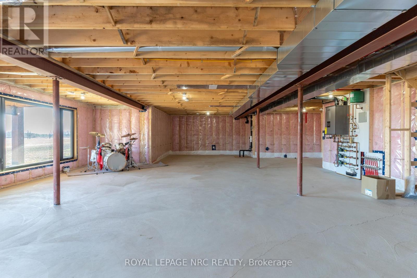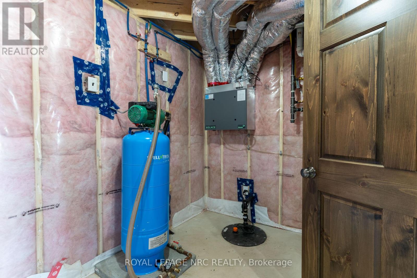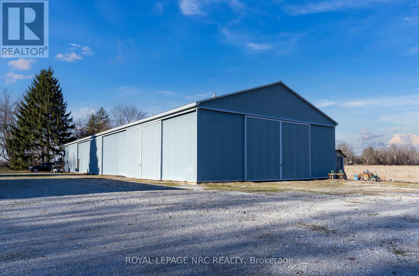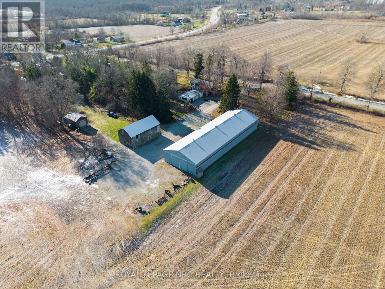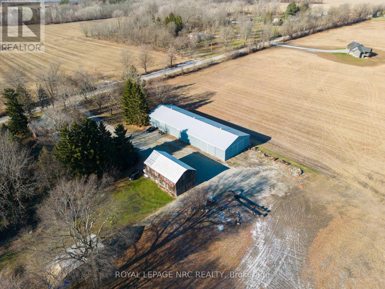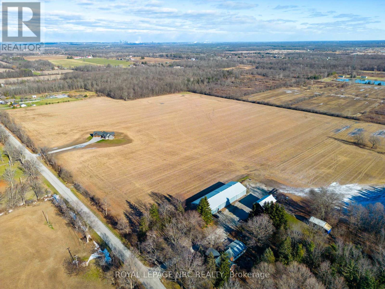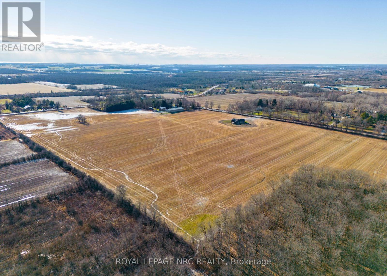1 Bedroom
1 Bathroom
1,100 - 1,500 ft2
Bungalow
Fireplace
Central Air Conditioning
Acreage
Landscaped
$2,100,000
Welcome to this brand-new bungalow set on a sprawling 67-acre estate in Welland. This property offers an open-concept living space featuring a large bedroom and a four-piece bathroom. There is an unfinished walkout basement, ready for your personal touch, with all hookups in place for easy completion. Convenience is key with a large laundry room leading directly into a spacious two-car garage, ensuring no steps for ease of access. The home includes top-of-the-line features including a dual-sided gas fireplace, heated floors, pine trim, black trim windows, remote-controlled blinds, and a backup furnace. The property faces west and backs onto the east, providing picturesque views. In addition to the beautiful home, the land features a large barns and 10 acres of bush, making it a unique opportunity to own a vast expanse of land with a newly built house. Don't miss out on this rare find! (id:61215)
Property Details
|
MLS® Number
|
X11895122 |
|
Property Type
|
Single Family |
|
Community Name
|
765 - Cooks Mills |
|
Features
|
Wooded Area, Irregular Lot Size, Carpet Free |
|
Parking Space Total
|
12 |
|
Structure
|
Deck, Barn |
|
View Type
|
View |
Building
|
Bathroom Total
|
1 |
|
Bedrooms Above Ground
|
1 |
|
Bedrooms Total
|
1 |
|
Age
|
New Building |
|
Amenities
|
Canopy, Fireplace(s), Separate Heating Controls |
|
Appliances
|
Oven - Built-in |
|
Architectural Style
|
Bungalow |
|
Basement Development
|
Unfinished |
|
Basement Features
|
Walk Out |
|
Basement Type
|
N/a, N/a (unfinished) |
|
Construction Style Attachment
|
Detached |
|
Cooling Type
|
Central Air Conditioning |
|
Exterior Finish
|
Wood, Stone |
|
Fire Protection
|
Alarm System |
|
Fireplace Present
|
Yes |
|
Fireplace Total
|
1 |
|
Foundation Type
|
Poured Concrete |
|
Stories Total
|
1 |
|
Size Interior
|
1,100 - 1,500 Ft2 |
|
Type
|
House |
|
Utility Water
|
Cistern |
Parking
Land
|
Acreage
|
Yes |
|
Landscape Features
|
Landscaped |
|
Sewer
|
Septic System |
|
Size Depth
|
1380 Ft |
|
Size Frontage
|
1640 Ft ,4 In |
|
Size Irregular
|
1640.4 X 1380 Ft |
|
Size Total Text
|
1640.4 X 1380 Ft|50 - 100 Acres |
|
Zoning Description
|
A1 |
Rooms
| Level |
Type |
Length |
Width |
Dimensions |
|
Basement |
Other |
3.5814 m |
3.2004 m |
3.5814 m x 3.2004 m |
|
Basement |
Other |
6.096 m |
4.471 m |
6.096 m x 4.471 m |
|
Basement |
Other |
6.7056 m |
4.572 m |
6.7056 m x 4.572 m |
|
Basement |
Other |
3.9624 m |
3.048 m |
3.9624 m x 3.048 m |
|
Main Level |
Living Room |
5.7912 m |
5.1816 m |
5.7912 m x 5.1816 m |
|
Main Level |
Kitchen |
3.9624 m |
3.556 m |
3.9624 m x 3.556 m |
|
Main Level |
Dining Room |
3.9624 m |
3.149 m |
3.9624 m x 3.149 m |
|
Main Level |
Bedroom |
4.0386 m |
3.6576 m |
4.0386 m x 3.6576 m |
|
Main Level |
Bathroom |
2.3369 m |
2.4384 m |
2.3369 m x 2.4384 m |
|
Main Level |
Laundry Room |
3.3528 m |
2.4384 m |
3.3528 m x 2.4384 m |
|
Main Level |
Foyer |
2.3369 m |
1.955 m |
2.3369 m x 1.955 m |
https://www.realtor.ca/real-estate/27742756/754-cope-road-welland-cooks-mills-765-cooks-mills


