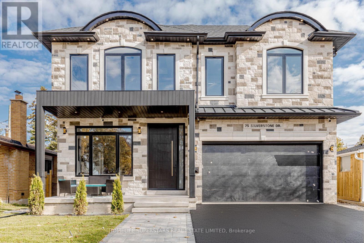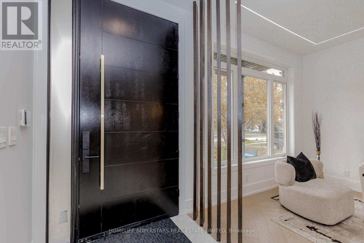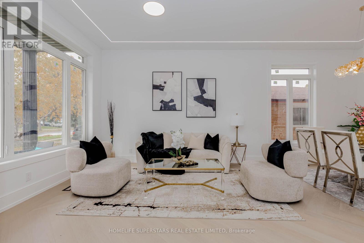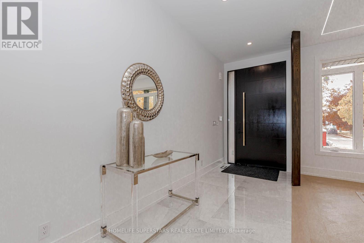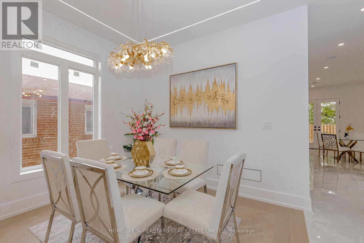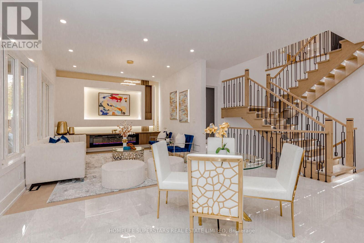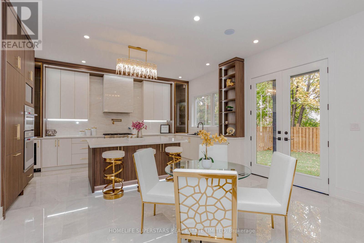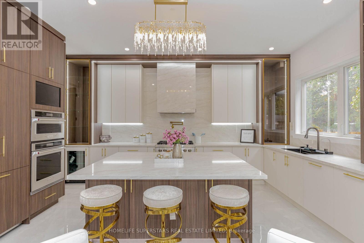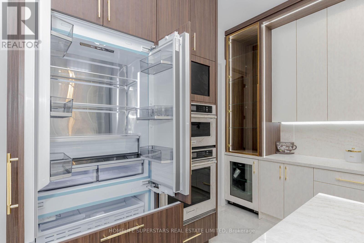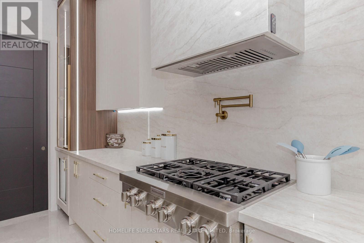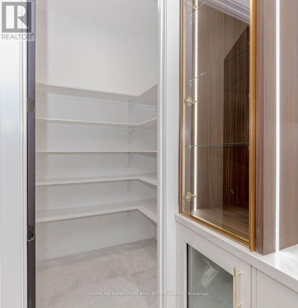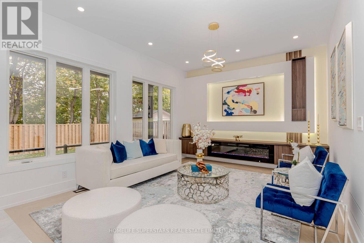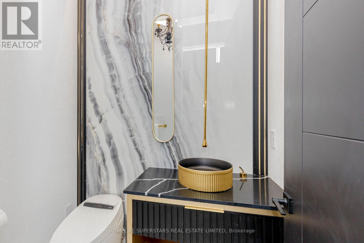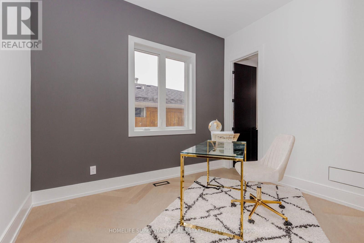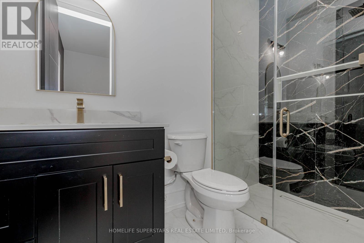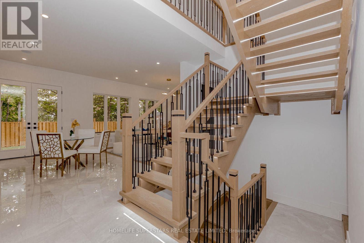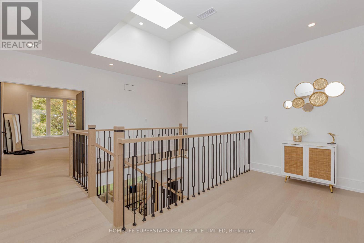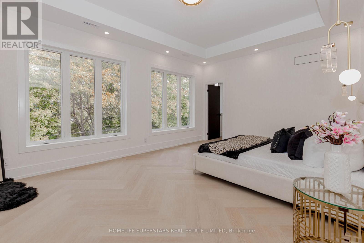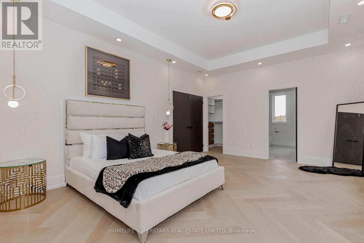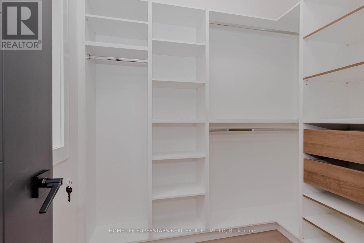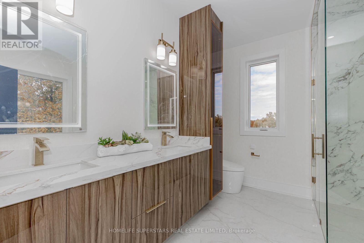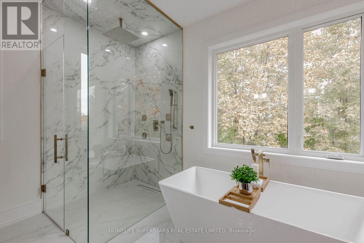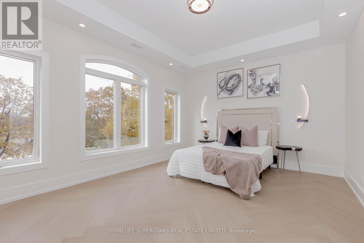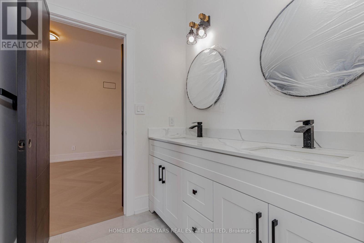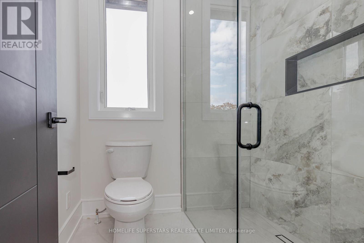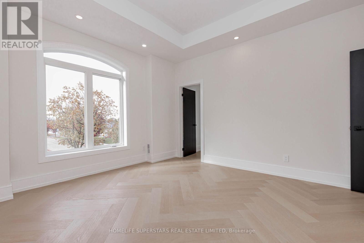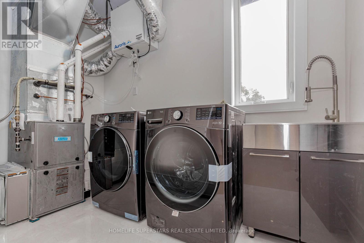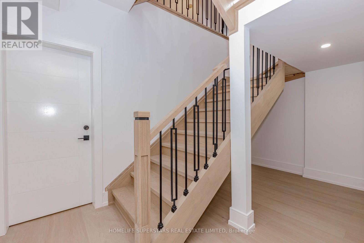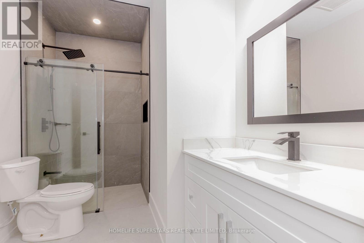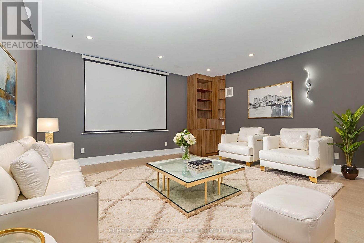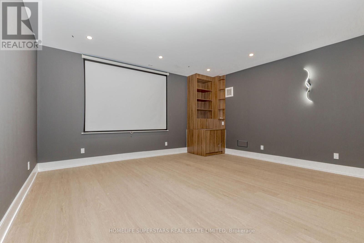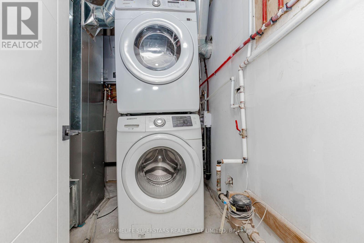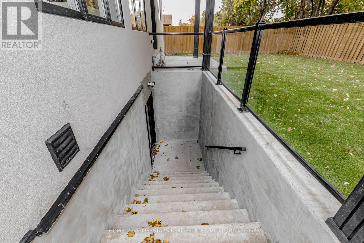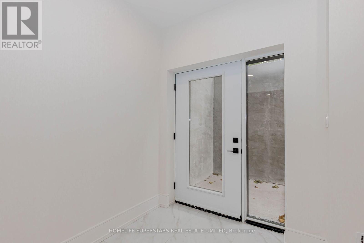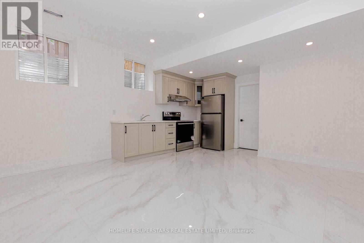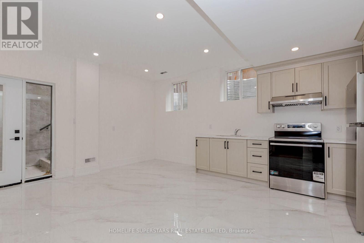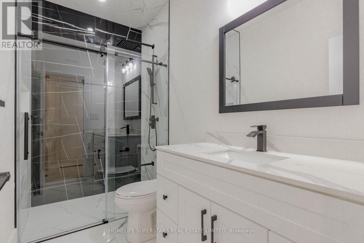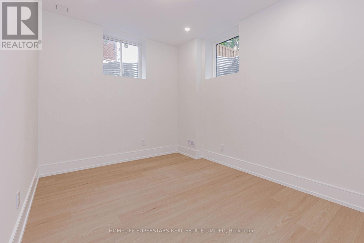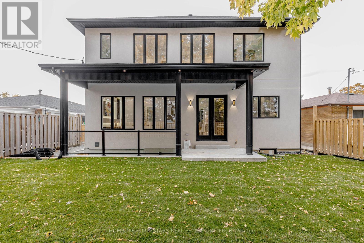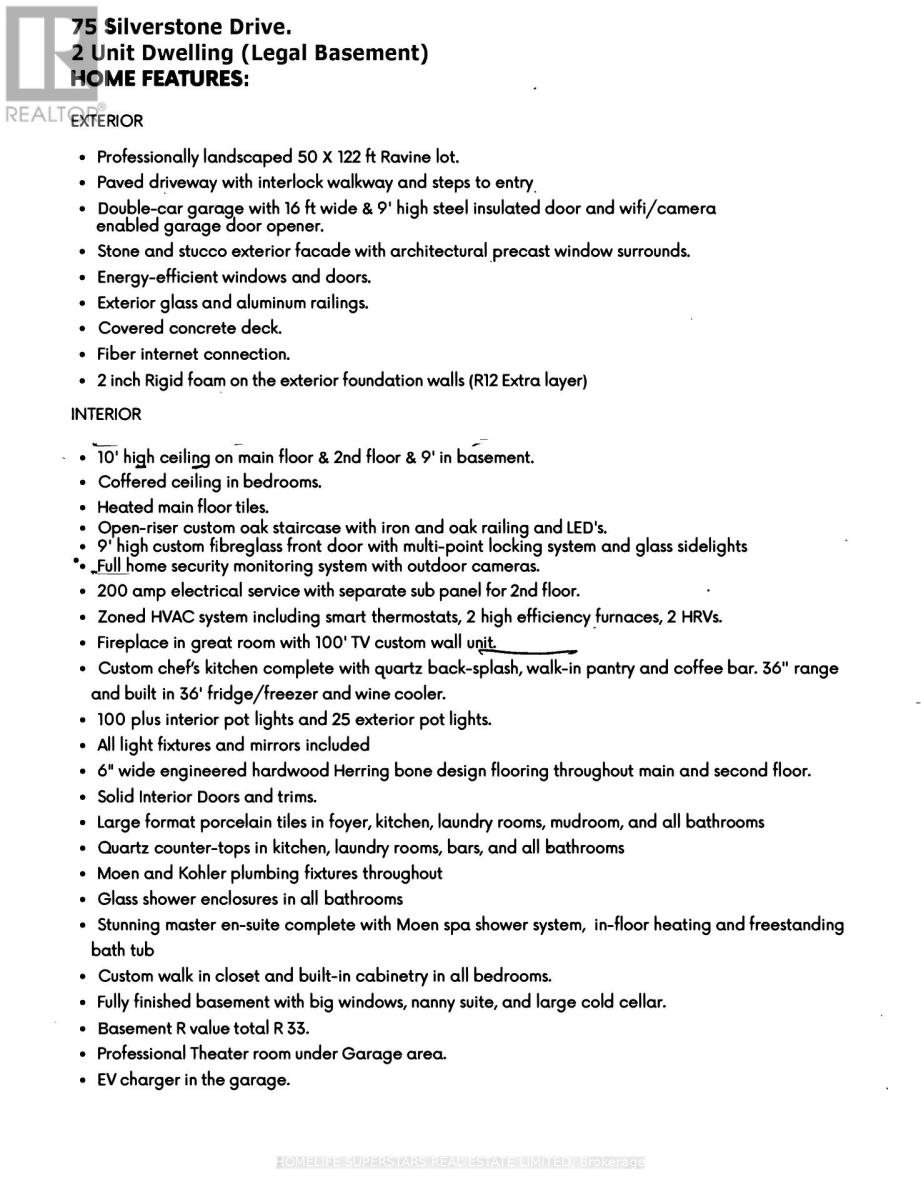9 Bedroom
7 Bathroom
3,000 - 3,500 ft2
Fireplace
Central Air Conditioning, Air Exchanger
Forced Air
$2,089,000
Welcome to **BRAND NEW** this stunning Custom-Built Luxury Home. A True Entertainers Home Featuring Extraordinary, Elegant & Luxurious Finishings all Throughout! Nestled in a prime Etobicoke location, this spectacular home offers*** over 5100 square feet*** of total living space, soaring 10-foot ceilings on the main floor & 2nd floor, and impeccable attention to detail at every turn. Step inside to a bright, open-concept layout featuring engineered hardwood floors, ceiling speakers, pot lights throughout, built-in lighting on stairs and skylight that bathe the home in natural light. The heart of the home is the designer kitchen with a walk-in pantry, complete with built-in appliances, sleek cabinetry, and a spacious island with quartz countertops - perfect for entertaining! The large family room with fireplace and built-in cabinets is perfect for your family to unwind after a long day. There is even an office/bedroom on the main floor with a luxurious full washroom. The primary suite is your personal retreat with sitting area, two designer's walk-in closets, and a spa-like 5-piece ensuite. Perfectly placed second-floor laundry room. Two Zoned HVAC systems. The fully finished basement has two separate units and 9-foot ceilings! The first basement is kept for the owner's own use with a fitness room/gym, and a huge theatre room for unforgettable movie nights! The second portion is a LEGAL 2-bedroom self-contained basement apartment with separate entrance - ideal for multigenerational living or excellent rental income potential with 2nd laundry! With 7 full washrooms, 2 laundry rooms, inground sprinkler system! Double car garage with EV charger. This Beauty is equipped with all the modern luxuries and convenience in a serene, natural setting, combining elegance, comfort, and modern design. (id:61215)
Property Details
|
MLS® Number
|
W12512930 |
|
Property Type
|
Single Family |
|
Community Name
|
Mount Olive-Silverstone-Jamestown |
|
Features
|
Sump Pump |
|
Parking Space Total
|
10 |
Building
|
Bathroom Total
|
7 |
|
Bedrooms Above Ground
|
5 |
|
Bedrooms Below Ground
|
4 |
|
Bedrooms Total
|
9 |
|
Age
|
New Building |
|
Amenities
|
Fireplace(s), Separate Heating Controls |
|
Appliances
|
Garage Door Opener Remote(s), Oven - Built-in, Water Heater - Tankless, Water Heater, Dishwasher, Dryer, Range, Stove, Two Washers, Refrigerator |
|
Basement Development
|
Finished |
|
Basement Features
|
Apartment In Basement, Separate Entrance |
|
Basement Type
|
N/a, N/a, N/a (finished) |
|
Construction Style Attachment
|
Detached |
|
Cooling Type
|
Central Air Conditioning, Air Exchanger |
|
Exterior Finish
|
Stone, Stucco |
|
Fireplace Present
|
Yes |
|
Flooring Type
|
Hardwood, Porcelain Tile, Vinyl |
|
Foundation Type
|
Poured Concrete |
|
Half Bath Total
|
1 |
|
Heating Fuel
|
Natural Gas |
|
Heating Type
|
Forced Air |
|
Stories Total
|
2 |
|
Size Interior
|
3,000 - 3,500 Ft2 |
|
Type
|
House |
|
Utility Water
|
Municipal Water |
Parking
Land
|
Acreage
|
No |
|
Sewer
|
Sanitary Sewer |
|
Size Depth
|
122 Ft ,4 In |
|
Size Frontage
|
43 Ft ,6 In |
|
Size Irregular
|
43.5 X 122.4 Ft ; 51.59 Ft X 122.35 Ft |
|
Size Total Text
|
43.5 X 122.4 Ft ; 51.59 Ft X 122.35 Ft |
|
Zoning Description
|
****legal Basement Apartment**** |
Rooms
| Level |
Type |
Length |
Width |
Dimensions |
|
Second Level |
Bedroom 5 |
3.05 m |
2.86 m |
3.05 m x 2.86 m |
|
Second Level |
Primary Bedroom |
4.27 m |
4.17 m |
4.27 m x 4.17 m |
|
Second Level |
Bedroom 2 |
4.84 m |
4.11 m |
4.84 m x 4.11 m |
|
Second Level |
Bedroom 3 |
3.74 m |
3.5 m |
3.74 m x 3.5 m |
|
Second Level |
Bedroom 4 |
4.2 m |
4.11 m |
4.2 m x 4.11 m |
|
Basement |
Living Room |
4.57 m |
4.11 m |
4.57 m x 4.11 m |
|
Basement |
Kitchen |
4.57 m |
4.11 m |
4.57 m x 4.11 m |
|
Basement |
Bedroom |
3.65 m |
2.98 m |
3.65 m x 2.98 m |
|
Basement |
Bedroom 2 |
3.35 m |
2.46 m |
3.35 m x 2.46 m |
|
Basement |
Bedroom 3 |
3.26 m |
2.89 m |
3.26 m x 2.89 m |
|
Basement |
Bedroom 4 |
3.26 m |
2.89 m |
3.26 m x 2.89 m |
|
Basement |
Media |
5.66 m |
5.48 m |
5.66 m x 5.48 m |
|
Main Level |
Living Room |
6.85 m |
3.35 m |
6.85 m x 3.35 m |
|
Main Level |
Dining Room |
6.85 m |
3.35 m |
6.85 m x 3.35 m |
|
Main Level |
Kitchen |
5.33 m |
3.5 m |
5.33 m x 3.5 m |
|
Main Level |
Eating Area |
5.33 m |
2.59 m |
5.33 m x 2.59 m |
|
Main Level |
Family Room |
4.87 m |
3.96 m |
4.87 m x 3.96 m |
|
Main Level |
Bedroom |
3.5 m |
2.89 m |
3.5 m x 2.89 m |
https://www.realtor.ca/real-estate/29071023/75-silverstone-drive-toronto-mount-olive-silverstone-jamestown-mount-olive-silverstone-jamestown

