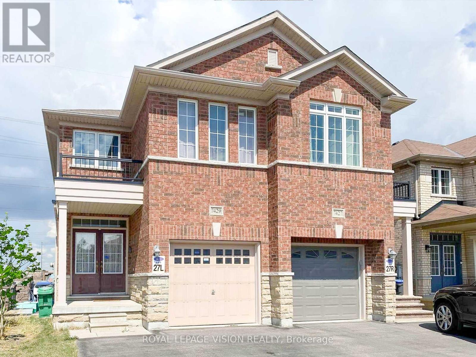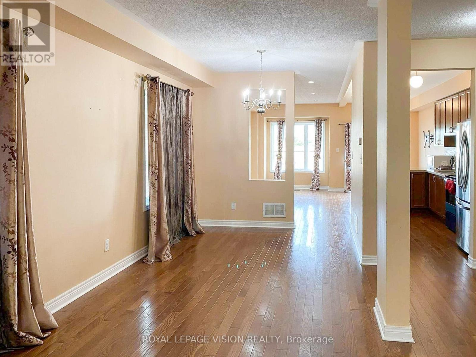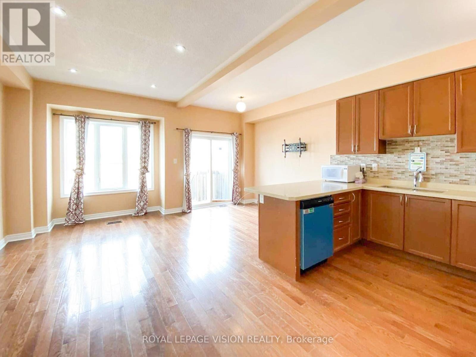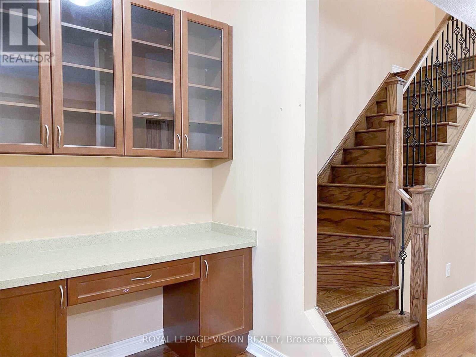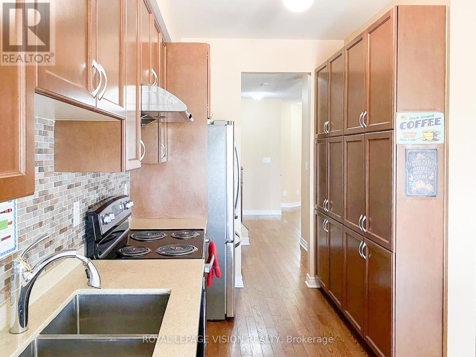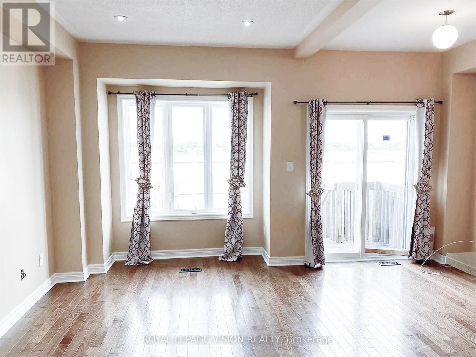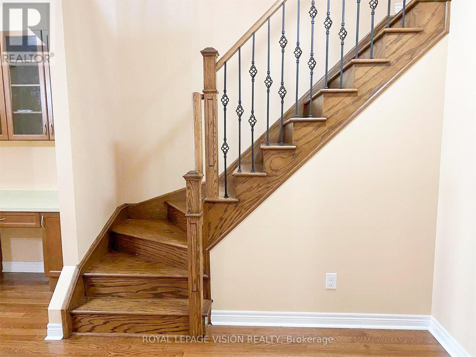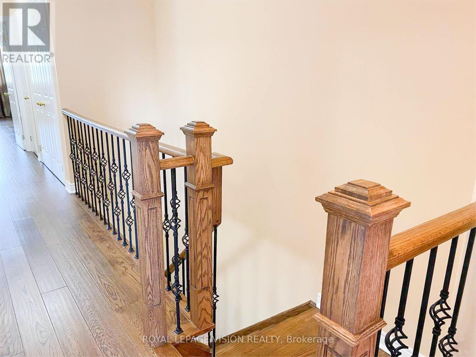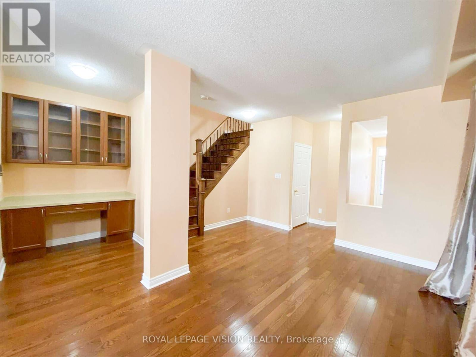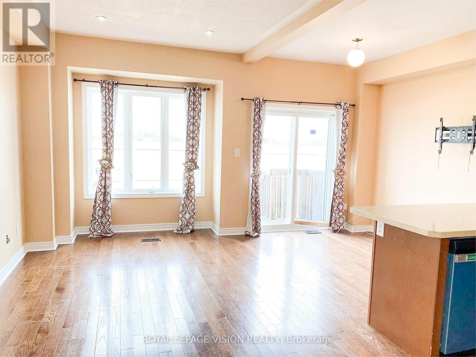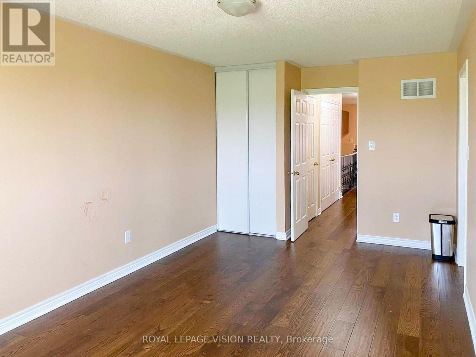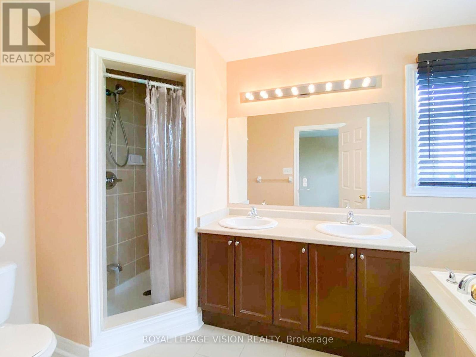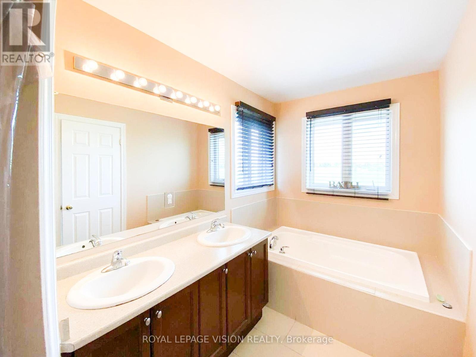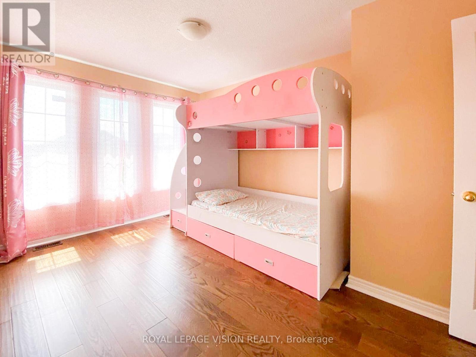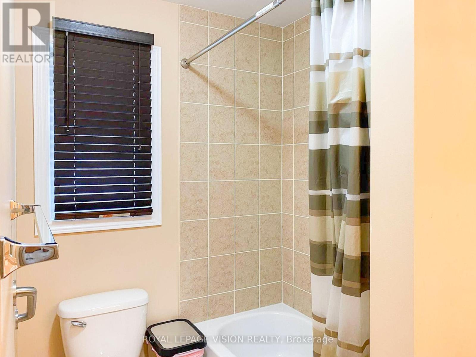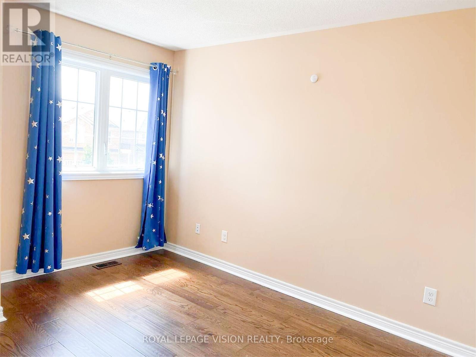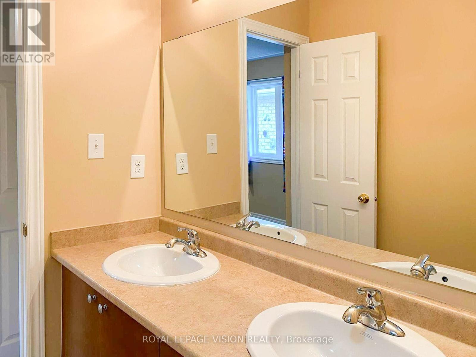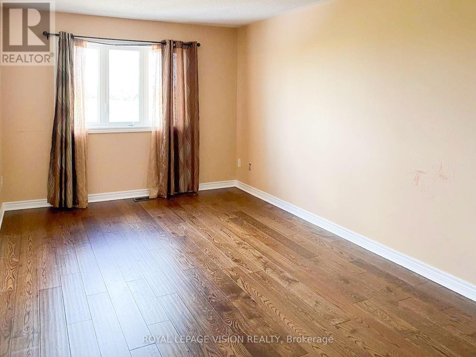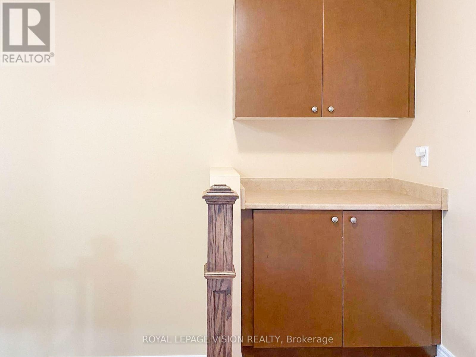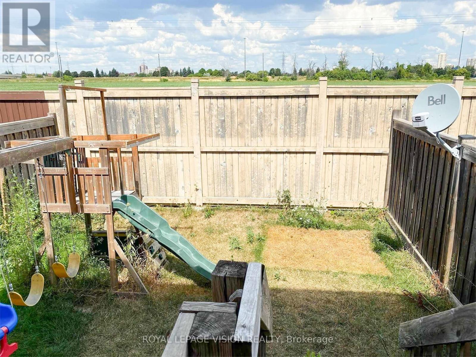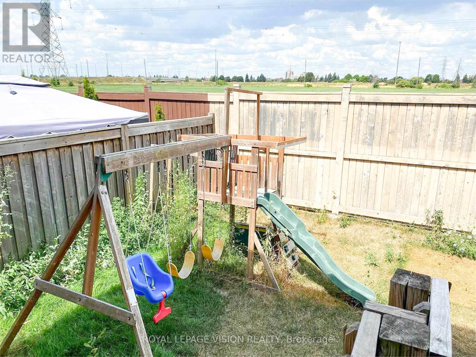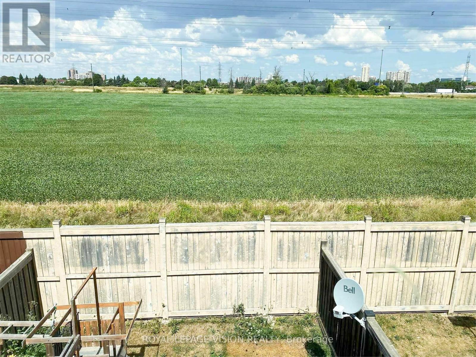7429 Saint Barbara Boulevard
Mississauga, Ontario L5W 0G3
4 Bedroom
3 Bathroom
1,500 - 2,000 ft2
Central Air Conditioning
Forced Air
$3,300 Monthly
Over 2000 Sq Ft. Main Floor Has 9 Ft Ceilings, Newer Hardwood Floor Throughout. Upgraded Kitchen, Upgraded Oak Stairs & Extra Pantry In Kitchen. Walk-Out From Dinette, Pot Lights In Family Room, Upgraded Main & Master Ensuite Bathroom Cabinets. Convenient 2nd Floor Laundry Facility. Basement Not Included (id:61215)
Property Details
MLS® Number
W12534654
Property Type
Single Family
Community Name
Meadowvale Village
Equipment Type
Water Heater
Parking Space Total
2
Rental Equipment Type
Water Heater
Building
Bathroom Total
3
Bedrooms Above Ground
4
Bedrooms Total
4
Age
6 To 15 Years
Appliances
Oven - Built-in, Water Heater, Dishwasher, Dryer, Microwave, Stove, Washer, Refrigerator
Basement Type
None
Construction Style Attachment
Semi-detached
Cooling Type
Central Air Conditioning
Exterior Finish
Brick
Flooring Type
Hardwood, Ceramic
Foundation Type
Poured Concrete
Half Bath Total
1
Heating Fuel
Natural Gas
Heating Type
Forced Air
Stories Total
2
Size Interior
1,500 - 2,000 Ft2
Type
House
Utility Water
Municipal Water
Parking
Land
Acreage
No
Sewer
Sanitary Sewer
Size Depth
110 Ft
Size Frontage
22 Ft ,6 In
Size Irregular
22.5 X 110 Ft
Size Total Text
22.5 X 110 Ft
Rooms
Level
Type
Length
Width
Dimensions
Second Level
Primary Bedroom
5.93 m
3.31 m
5.93 m x 3.31 m
Second Level
Bedroom 2
3.28 m
3.47 m
3.28 m x 3.47 m
Second Level
Bedroom 3
4.19 m
3.21 m
4.19 m x 3.21 m
Second Level
Bedroom 4
4.26 m
3.28 m
4.26 m x 3.28 m
Ground Level
Living Room
6.88 m
4.29 m
6.88 m x 4.29 m
Ground Level
Dining Room
6.88 m
4.29 m
6.88 m x 4.29 m
Ground Level
Kitchen
4.33 m
2.29 m
4.33 m x 2.29 m
Ground Level
Eating Area
3.28 m
2.29 m
3.28 m x 2.29 m
Ground Level
Family Room
6.16 m
3.28 m
6.16 m x 3.28 m
https://www.realtor.ca/real-estate/29092729/7429-saint-barbara-boulevard-mississauga-meadowvale-village-meadowvale-village

