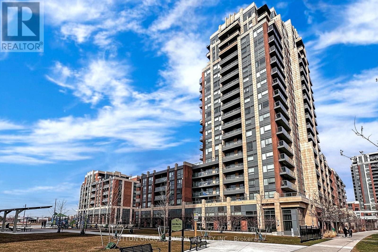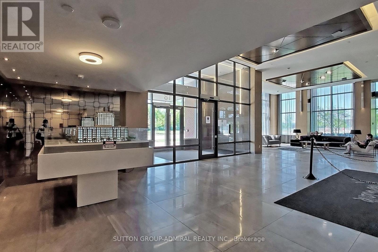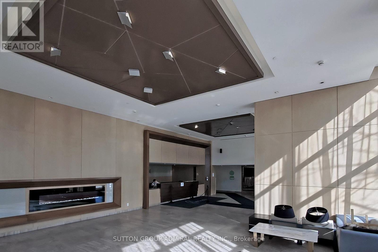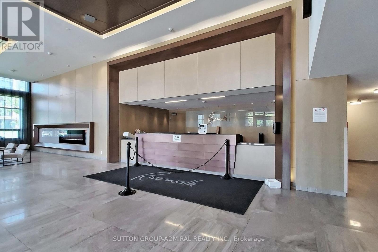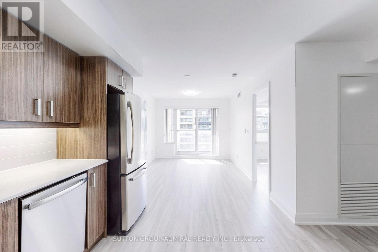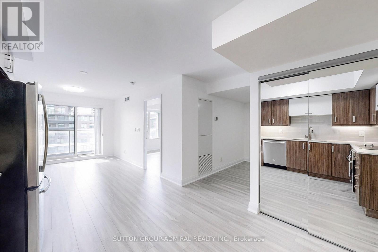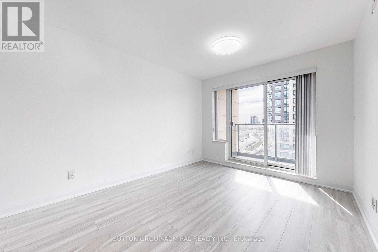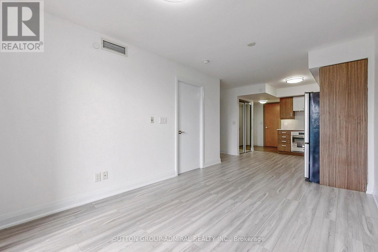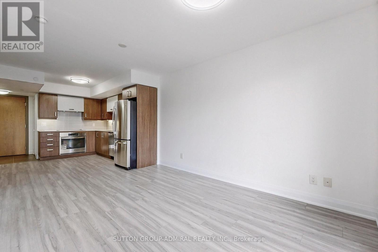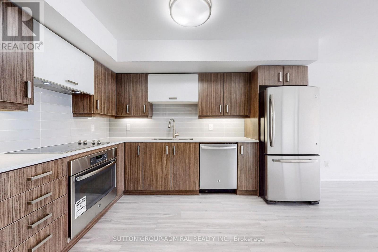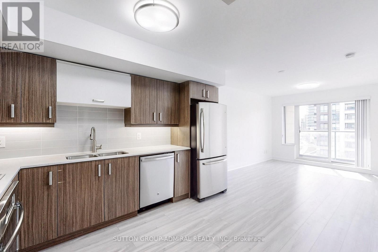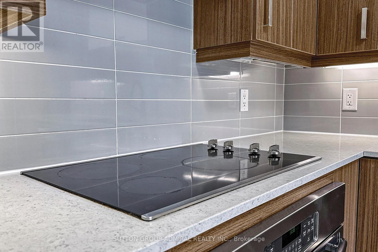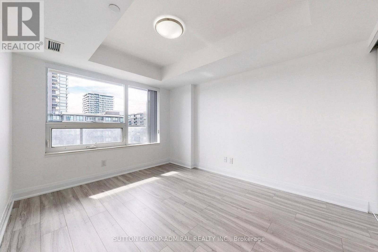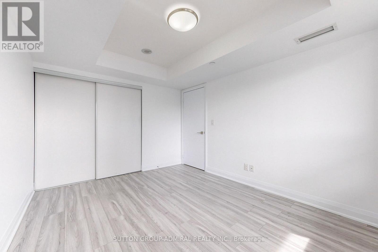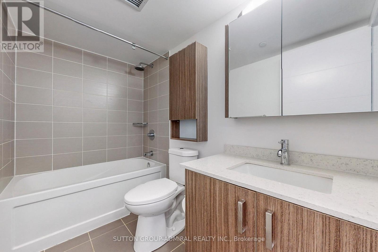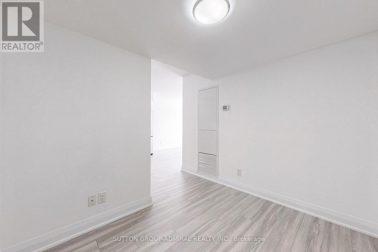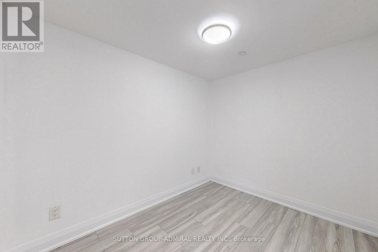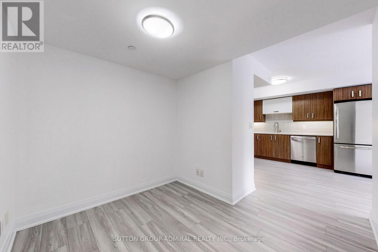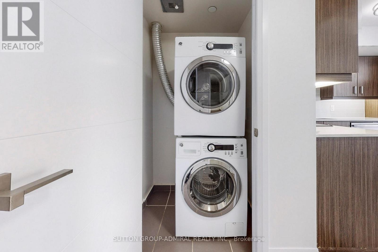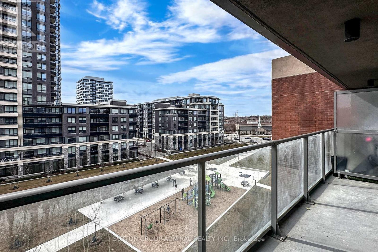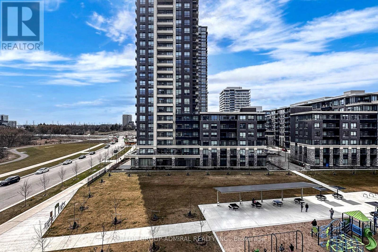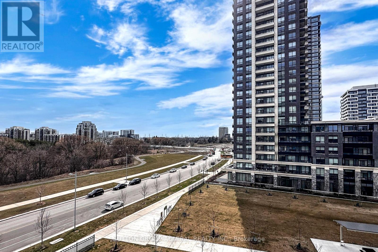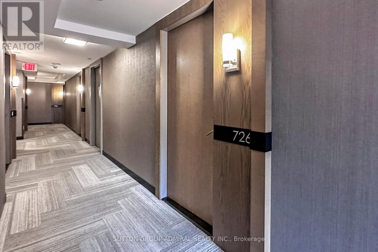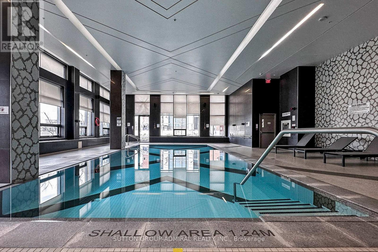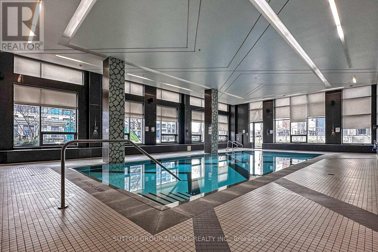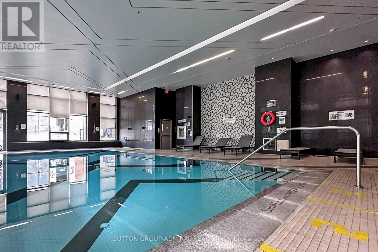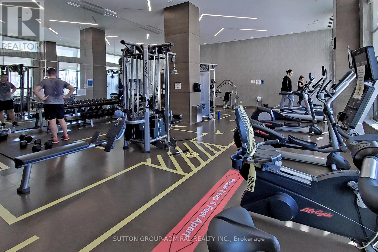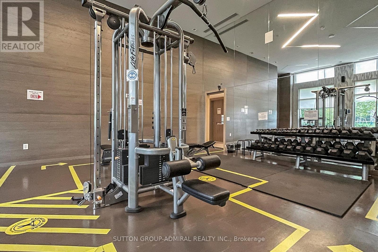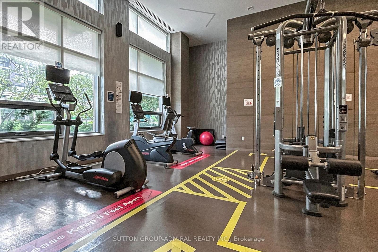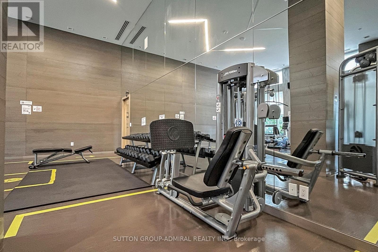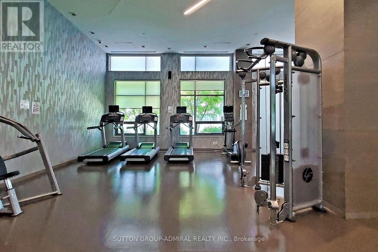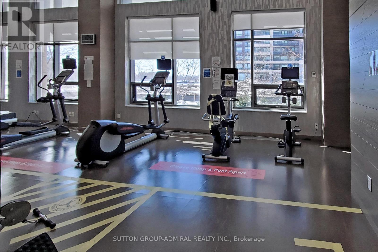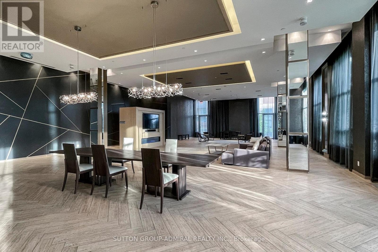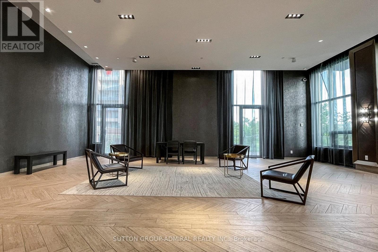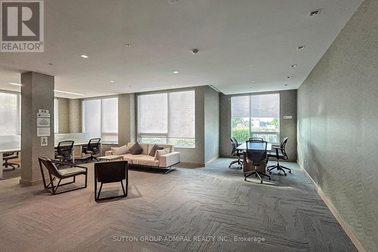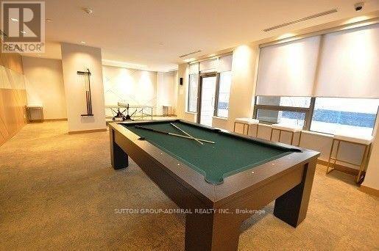2 Bedroom
1 Bathroom
600 - 699 ft2
Indoor Pool
Central Air Conditioning
Forced Air
$2,349 Monthly
Welcome Home to Uptown Markham - Bright, Spacious & Move-In Ready!Discover this sun-filled west-facing condo in the heart of prestigious Uptown Markham, offering 645 sq. ft. of smart, functional living space plus a 90 sq. ft. balcony! This 1+Den unit features a flexible layout - the den can easily be used as a 2nd bedroom or home office. Enjoy an upgraded modern kitchen with stone countertops, stainless steel appliances, and in-suite laundry for ultimate convenience. Includes 1 parking spot and 1 locker! Live in a LEED Gold-certified, energy-efficient community surrounded by a 50-acre park along the Rouge River. Amenities include a 24-hour concierge, indoor pool, fitness centre, games room, party room, and dedicated work-from-home lounge with Wi-Fi. Located just steps to the upcoming LRT station, VIVA & YRT transit, and Unionville GO Station - plus easy access to Hwy 407 & 404, top-rated schools, and all the shopping, dining, and entertainment Downtown Markham has to offer! (id:61215)
Property Details
|
MLS® Number
|
N12520768 |
|
Property Type
|
Single Family |
|
Community Name
|
Unionville |
|
Amenities Near By
|
Public Transit, Hospital, Park, Schools |
|
Community Features
|
Pets Not Allowed |
|
Features
|
Balcony, In Suite Laundry, Guest Suite |
|
Parking Space Total
|
1 |
|
Pool Type
|
Indoor Pool |
Building
|
Bathroom Total
|
1 |
|
Bedrooms Above Ground
|
1 |
|
Bedrooms Below Ground
|
1 |
|
Bedrooms Total
|
2 |
|
Amenities
|
Exercise Centre, Party Room, Recreation Centre, Storage - Locker, Security/concierge |
|
Appliances
|
Garage Door Opener Remote(s) |
|
Basement Type
|
None |
|
Cooling Type
|
Central Air Conditioning |
|
Exterior Finish
|
Brick, Concrete |
|
Fire Protection
|
Smoke Detectors |
|
Flooring Type
|
Laminate |
|
Heating Fuel
|
Natural Gas |
|
Heating Type
|
Forced Air |
|
Size Interior
|
600 - 699 Ft2 |
|
Type
|
Apartment |
Parking
Land
|
Acreage
|
No |
|
Land Amenities
|
Public Transit, Hospital, Park, Schools |
Rooms
| Level |
Type |
Length |
Width |
Dimensions |
|
Flat |
Living Room |
7.01 m |
3.05 m |
7.01 m x 3.05 m |
|
Flat |
Dining Room |
7.01 m |
3.05 m |
7.01 m x 3.05 m |
|
Flat |
Kitchen |
7.01 m |
3.05 m |
7.01 m x 3.05 m |
|
Flat |
Primary Bedroom |
3.66 m |
3.05 m |
3.66 m x 3.05 m |
|
Flat |
Den |
2.69 m |
2.18 m |
2.69 m x 2.18 m |
https://www.realtor.ca/real-estate/29079408/726-18-uptown-drive-markham-unionville-unionville

