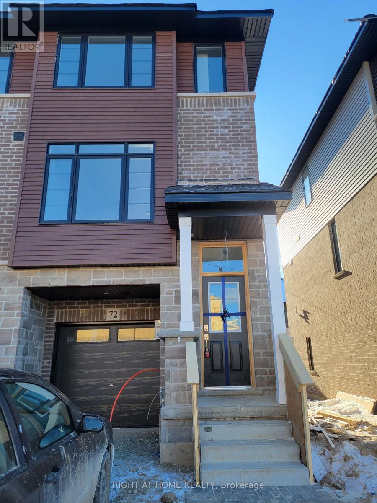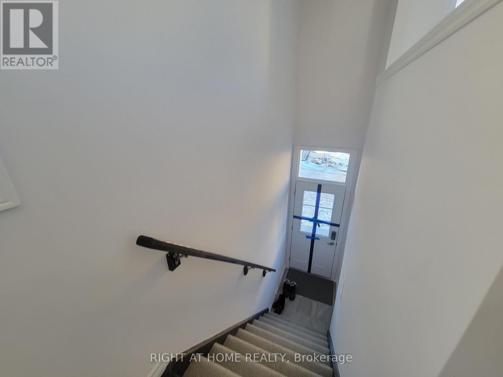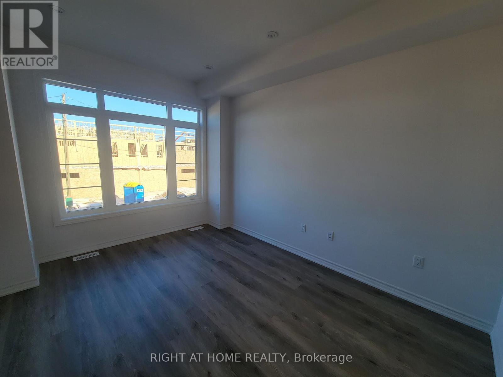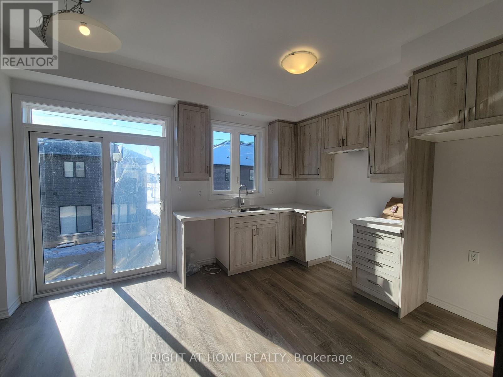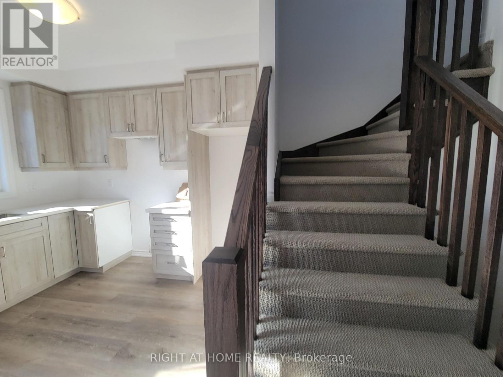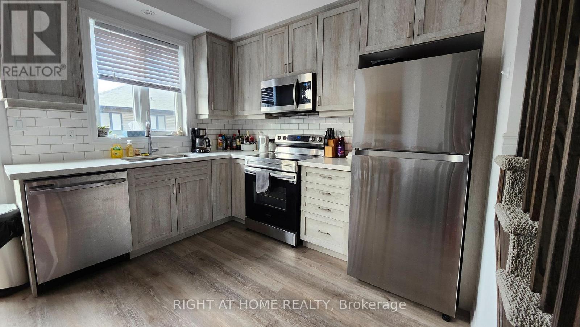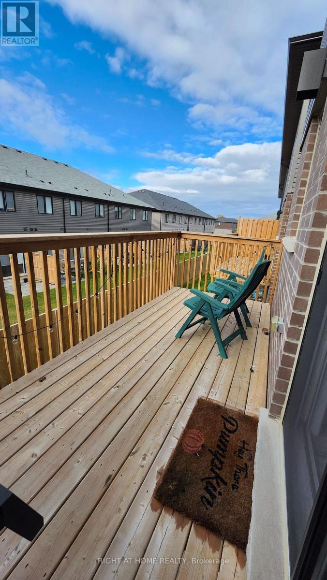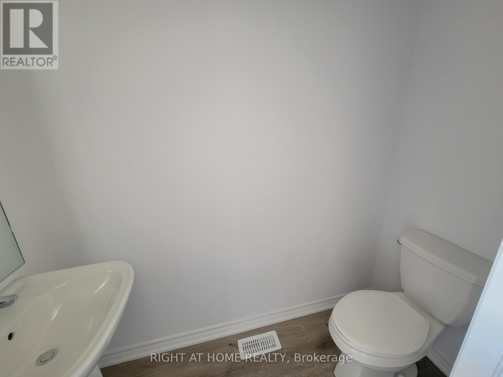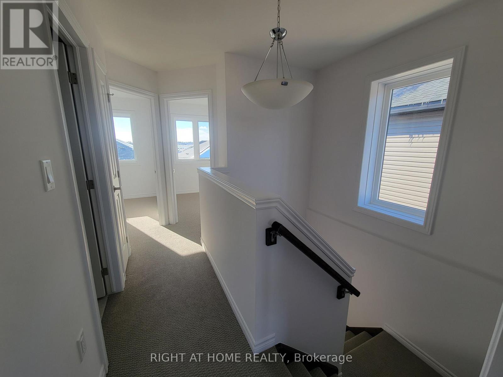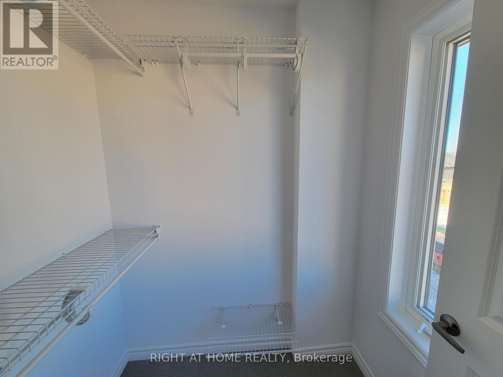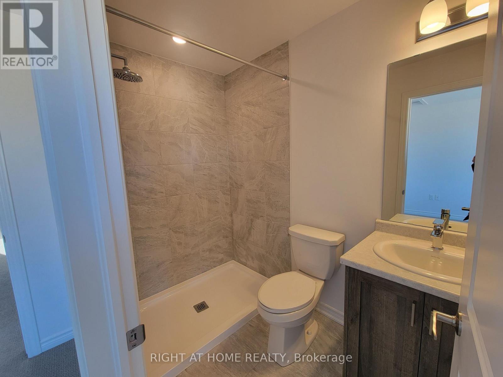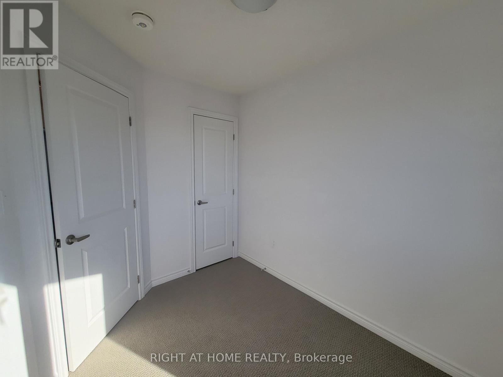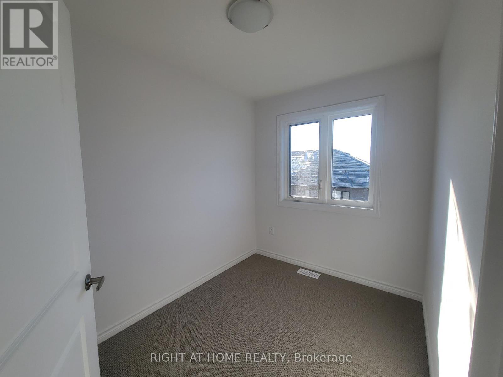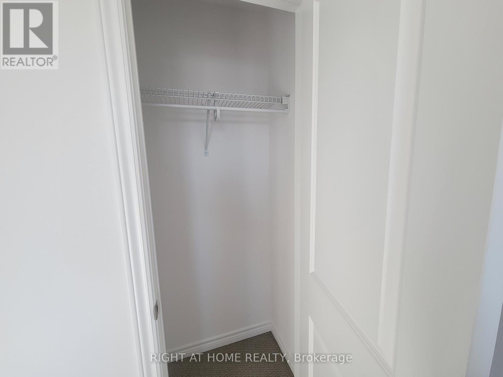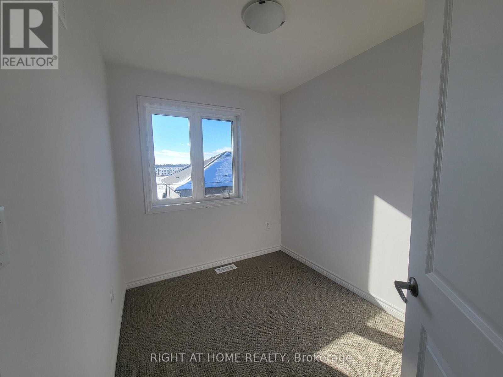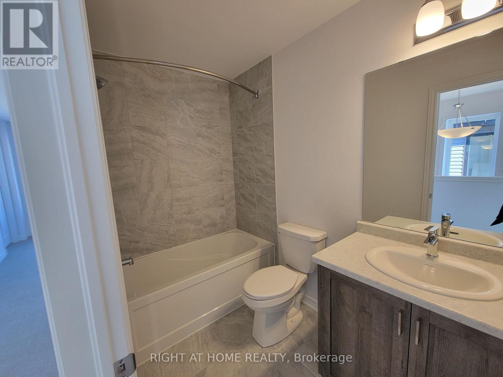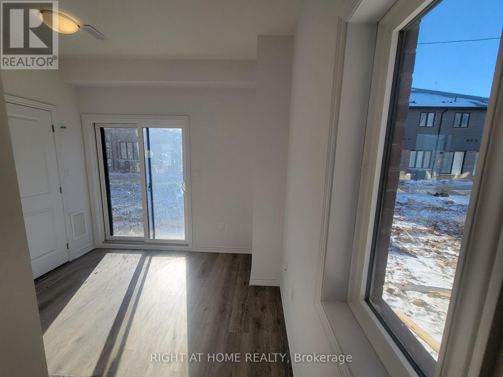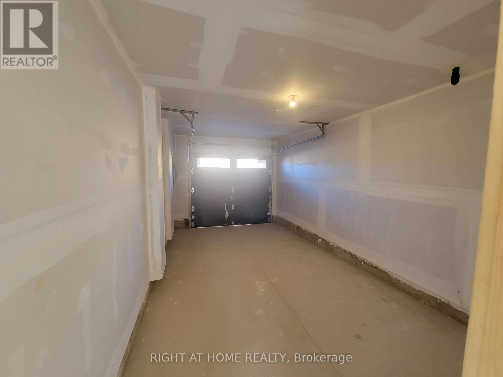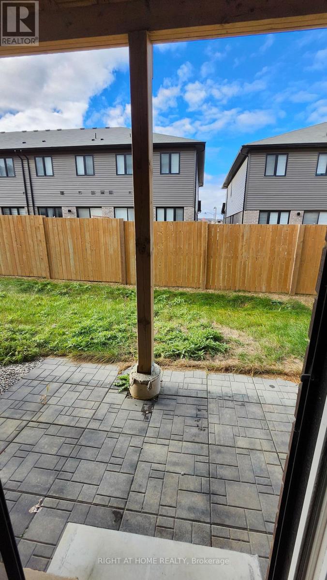3 Bedroom
3 Bathroom
1,500 - 2,000 ft2
Central Air Conditioning
Forced Air
$2,400 Monthly
Like Brand New 3 Storey End-Unit Townhouse. Bright And Sun-Filled South Facing Backyard. 9' Ft Ceilings Make The Space Even Brighter. Modern Kitchen With Quartz Countertop And Ss Appliances. Large Sunny Terrace Deck off the Kitchen; Enjoy Barbecue and Sunsets. Three Bedrooms, Two Full Bathrooms, One Powder Room. Main Floor Can Be Used As Office Or Den. Primary Bedroom Has A Walk-In Closet And Ensuite Bathroom. Great Location; Close To Highway, Schools, Conestoga/Laurier, Grocery, Restaurants, And Trails!Inclusions: All Electrical Light Fixtures, Modern Zebra Roller Blinds (Blackout in Bedrooms), Dishwasher, Fridge/Freezer, Stove, Microwave OTR. Tenant pays all utilities (Hydro, Water, Gas, HWT rental). (id:61215)
Property Details
|
MLS® Number
|
X12520030 |
|
Property Type
|
Single Family |
|
Amenities Near By
|
Hospital, Place Of Worship, Schools |
|
Community Features
|
Community Centre, School Bus |
|
Features
|
Ravine |
|
Parking Space Total
|
2 |
Building
|
Bathroom Total
|
3 |
|
Bedrooms Above Ground
|
3 |
|
Bedrooms Total
|
3 |
|
Basement Type
|
None |
|
Construction Style Attachment
|
Attached |
|
Cooling Type
|
Central Air Conditioning |
|
Exterior Finish
|
Brick |
|
Foundation Type
|
Unknown |
|
Half Bath Total
|
1 |
|
Heating Fuel
|
Natural Gas |
|
Heating Type
|
Forced Air |
|
Stories Total
|
3 |
|
Size Interior
|
1,500 - 2,000 Ft2 |
|
Type
|
Row / Townhouse |
|
Utility Water
|
Municipal Water |
Parking
Land
|
Acreage
|
No |
|
Land Amenities
|
Hospital, Place Of Worship, Schools |
|
Sewer
|
Sanitary Sewer |
https://www.realtor.ca/real-estate/29078683/72-461-blackburn-drive-brantford

