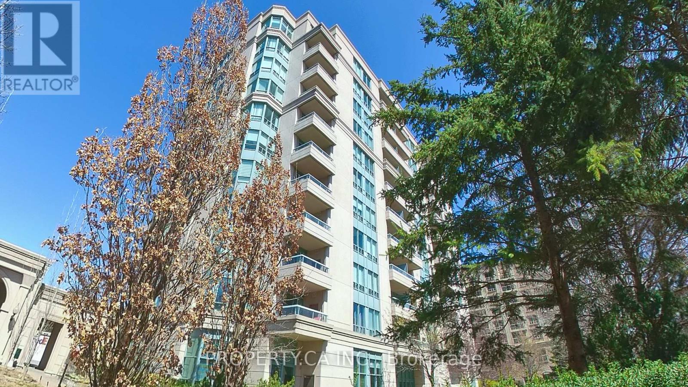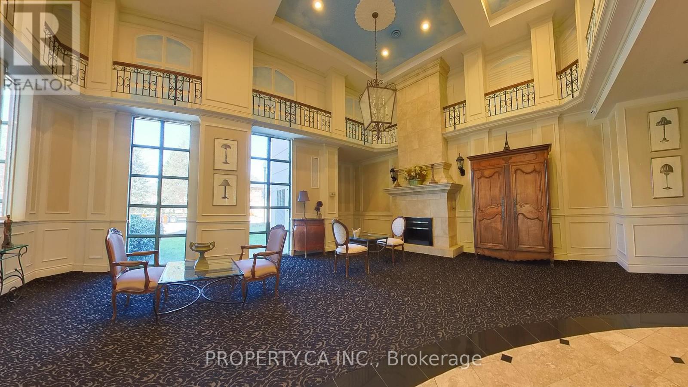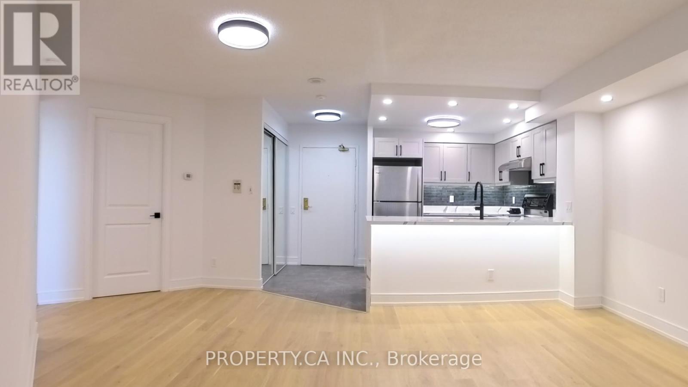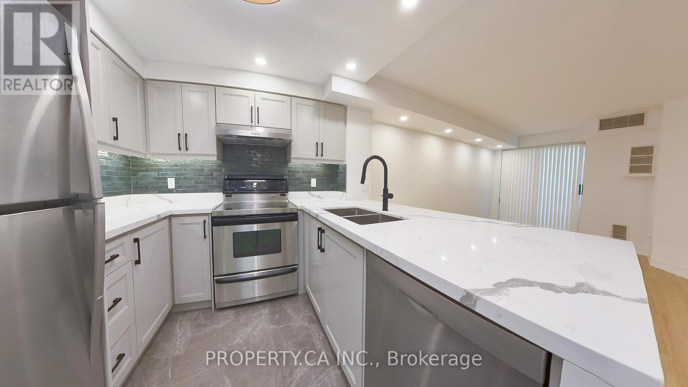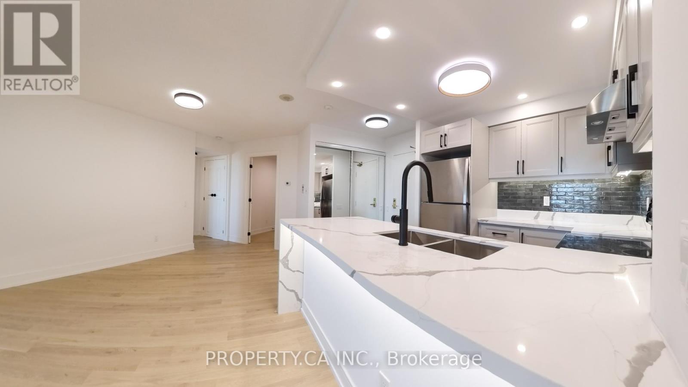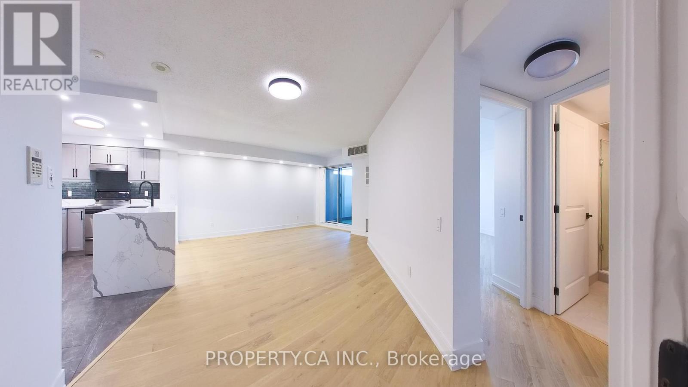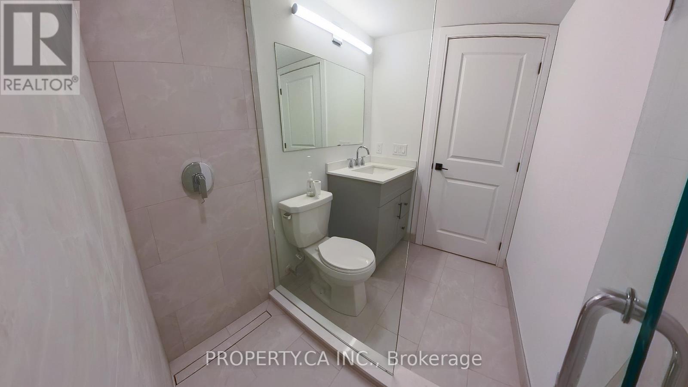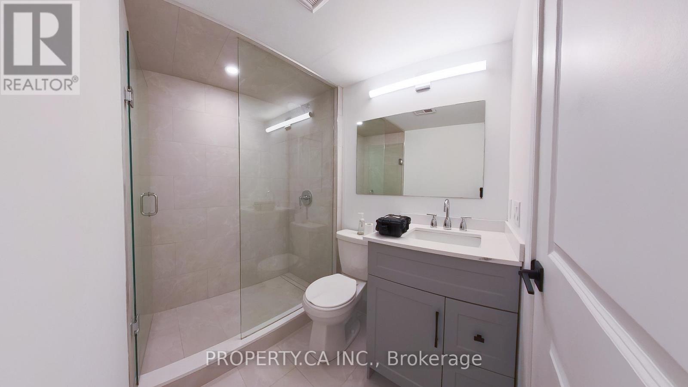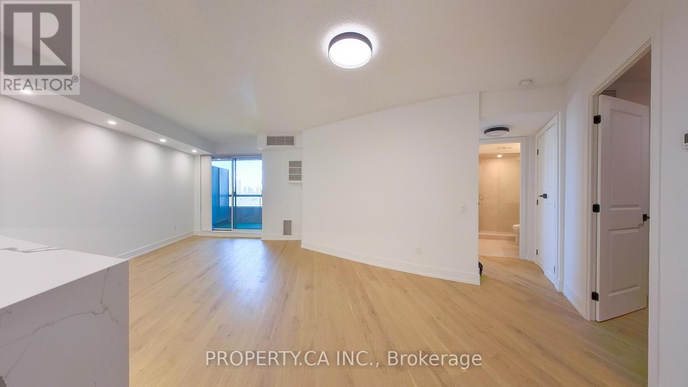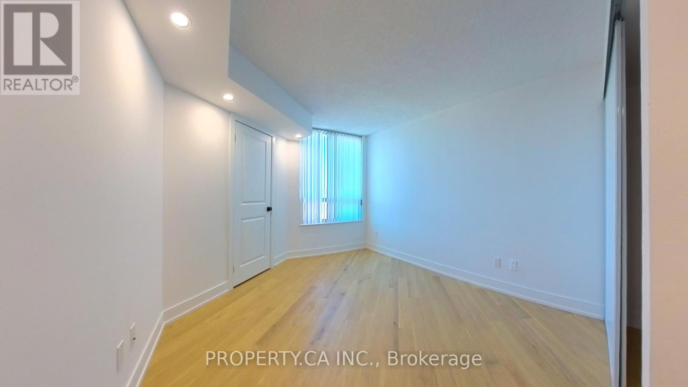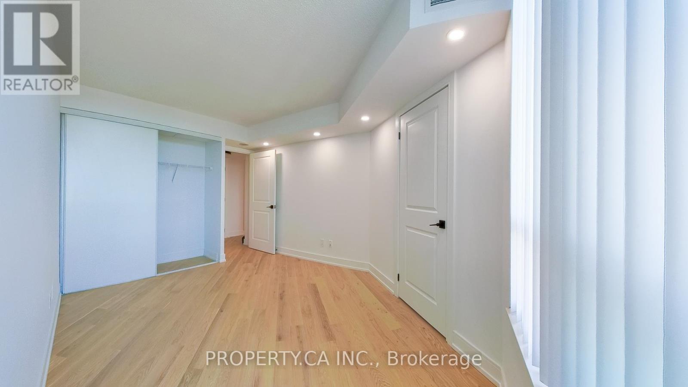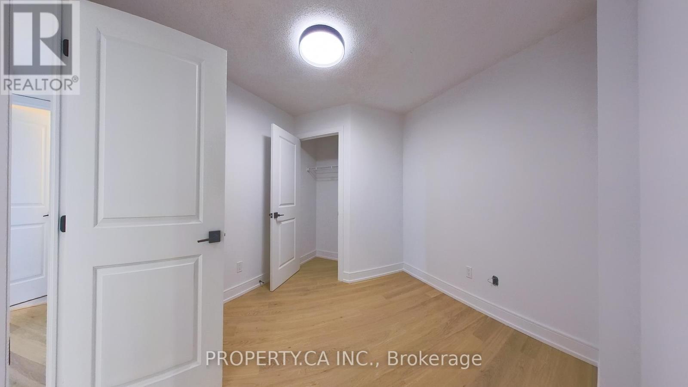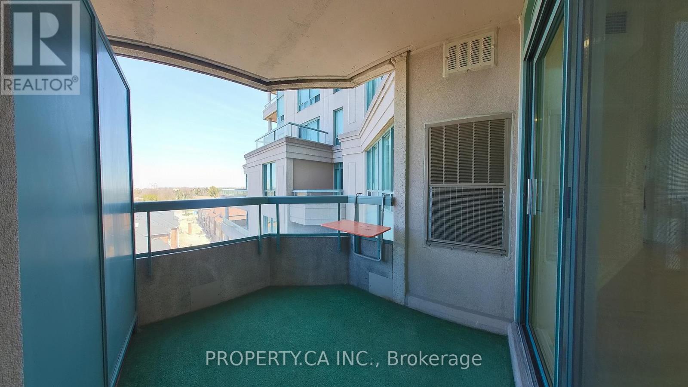2 Bedroom
1 Bathroom
700 - 799 ft2
Outdoor Pool
Central Air Conditioning
Forced Air
$2,700 Monthly
Newly renovated 1 bedroom + Den suite at the prestigious Eiffel Tower Condos by Menkes. Suite 714 at 5 Emerald Lane offers 755 sq. ft. of thoughtfully designed living space plus a large private balcony overlooking beautifully landscaped gardens. The enclosed den with a spacious closet functions perfectly as a second bedroom, home office, or nursery. Updates include a brand new bathroom, modern kitchen with stainless steel appliances, and hardwood flooring throughout. One underground parking space is included. This quiet gated community features 24-hour concierge and an array of amenities such as an outdoor pool, fitness centre, sauna, and party/multi-purpose room. Ideally located at Bathurst & Steeles, steps to TTC, close to Promenade Mall, Centrepoint Mall, grocery stores, restaurants, and with easy access to Highways 400, 401, and 407. Partially furnished - couch and dining table. (id:61215)
Property Details
|
MLS® Number
|
N12431106 |
|
Property Type
|
Single Family |
|
Community Name
|
Crestwood-Springfarm-Yorkhill |
|
Amenities Near By
|
Park, Public Transit, Schools |
|
Community Features
|
Pet Restrictions |
|
Features
|
Balcony, Carpet Free |
|
Parking Space Total
|
1 |
|
Pool Type
|
Outdoor Pool |
|
View Type
|
View |
Building
|
Bathroom Total
|
1 |
|
Bedrooms Above Ground
|
1 |
|
Bedrooms Below Ground
|
1 |
|
Bedrooms Total
|
2 |
|
Age
|
16 To 30 Years |
|
Amenities
|
Security/concierge, Recreation Centre, Exercise Centre, Party Room |
|
Appliances
|
Dishwasher, Dryer, Freezer, Hood Fan, Microwave, Stove, Washer, Refrigerator |
|
Cooling Type
|
Central Air Conditioning |
|
Exterior Finish
|
Concrete |
|
Fire Protection
|
Security System, Smoke Detectors |
|
Flooring Type
|
Hardwood |
|
Heating Fuel
|
Natural Gas |
|
Heating Type
|
Forced Air |
|
Size Interior
|
700 - 799 Ft2 |
|
Type
|
Apartment |
Parking
Land
|
Acreage
|
No |
|
Land Amenities
|
Park, Public Transit, Schools |
Rooms
| Level |
Type |
Length |
Width |
Dimensions |
|
Flat |
Kitchen |
2.47 m |
2.39 m |
2.47 m x 2.39 m |
|
Flat |
Dining Room |
4.7 m |
4.2 m |
4.7 m x 4.2 m |
|
Flat |
Living Room |
4.7 m |
4.2 m |
4.7 m x 4.2 m |
|
Flat |
Primary Bedroom |
3.8 m |
3.3 m |
3.8 m x 3.3 m |
|
Flat |
Den |
2.7 m |
2.55 m |
2.7 m x 2.55 m |
https://www.realtor.ca/real-estate/28922857/714-5-emerald-lane-vaughan-crestwood-springfarm-yorkhill-crestwood-springfarm-yorkhill

