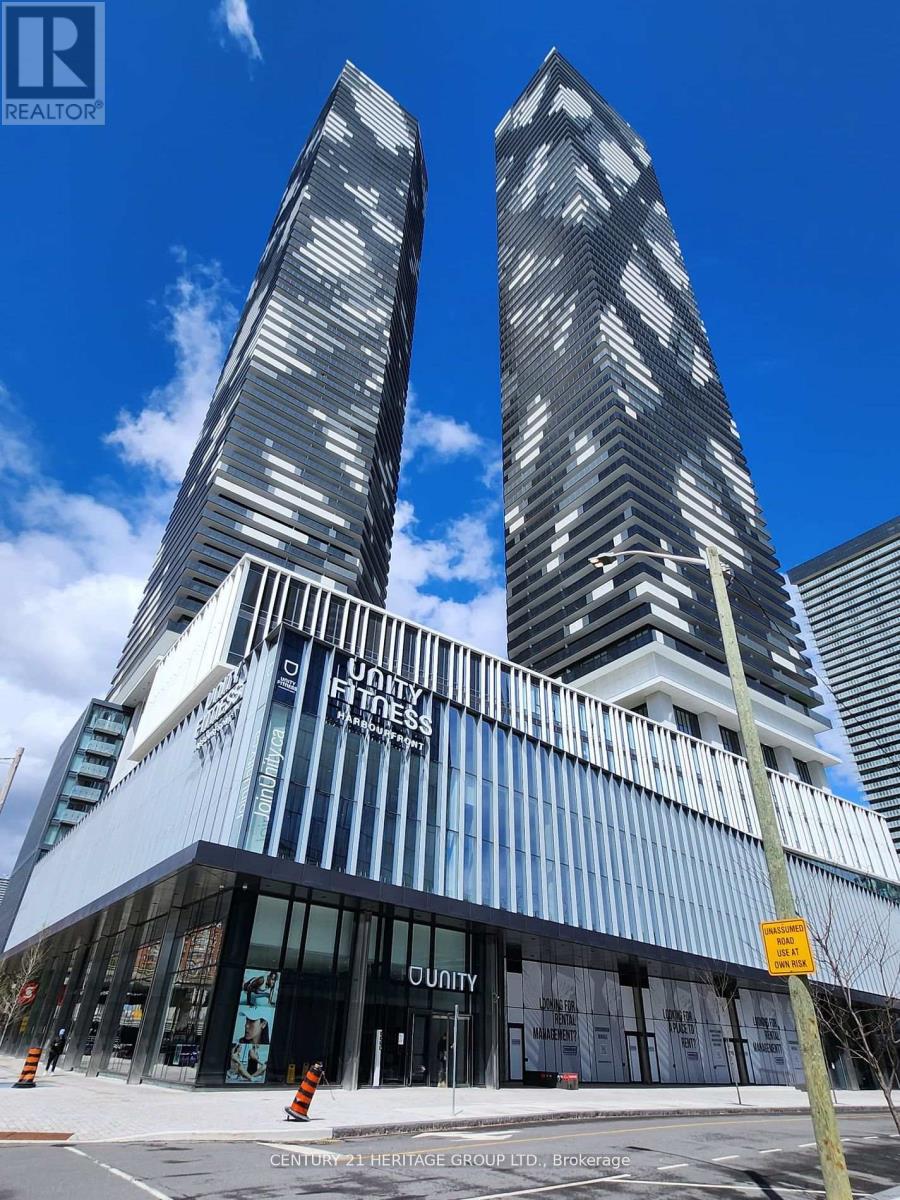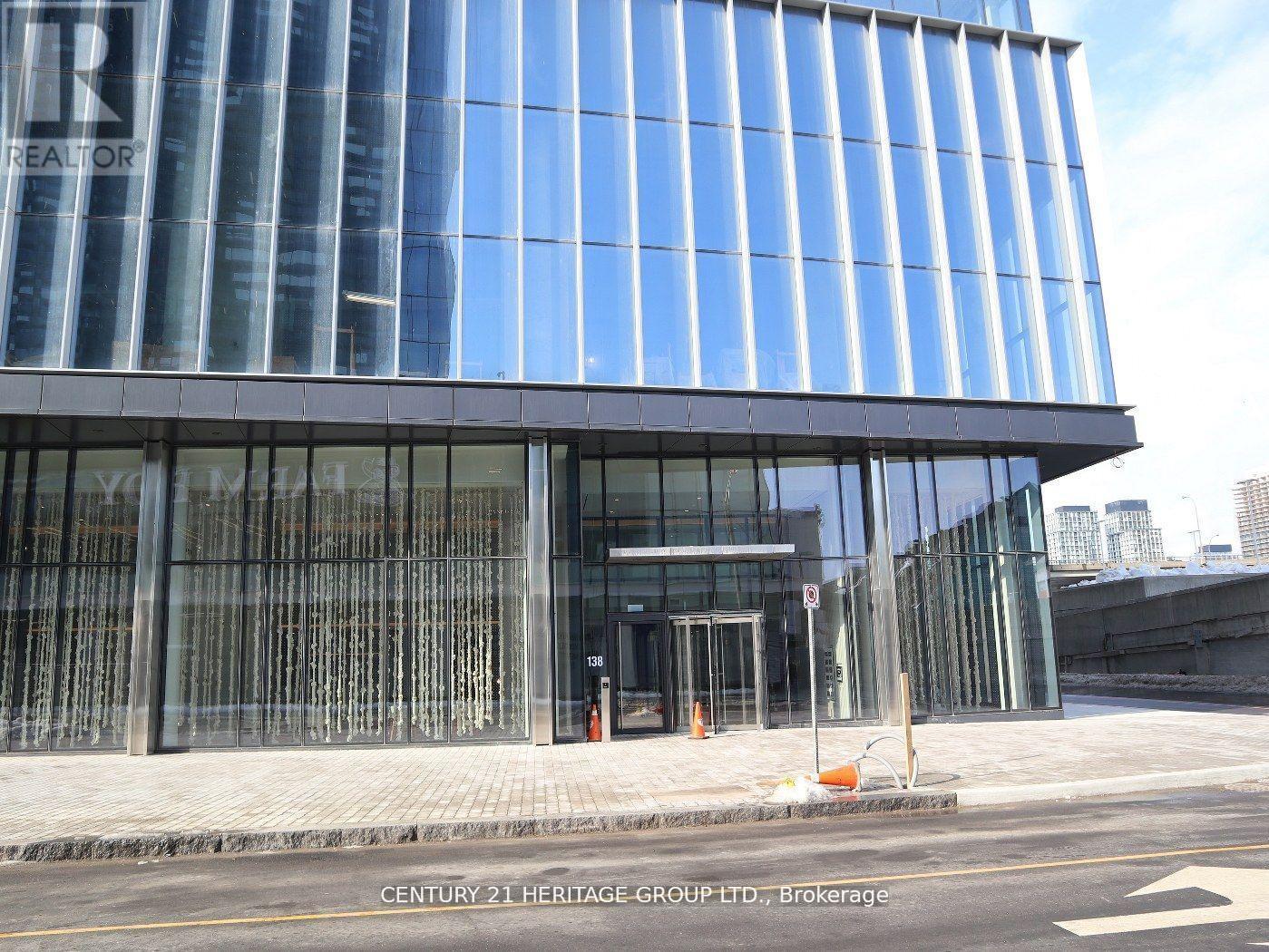7105 - 138 Downes Street
Toronto, Ontario M5E 0E4
2 Bedroom
2 Bathroom
700 - 799 ft2
Central Air Conditioning
Forced Air
Waterfront
$3,890 Monthly
HIGH FLOOR 738 SF 2 BEDROOM AND 2 WASHROOM UNIT WITH UNOBSTRUCTED LAKE & CITY VIEW AT SUGARWHARF. BRAND NEW NEVER LIVED IN. STEPS TO ALL AMENITIES. GEORGE BROWN COLLEGE, HARBOUR FRONT,SUPERMARKET, UNION STATION, LCBO, ST LARENCE MARKET ETC. A STONE'S THROW AWAY. MINS TO HIGHWAY'!CONNECTION TO PATH FORTHCOMING. 1 U/G PARKING. $300 KEY DEPOSIT, KEYS WILL NOT BE RELEASED W/OPROOF OF NEW UTILITIES ACCOUNT ACTIVATION. KEY DEPOSIT , TENANT INSURANCE (id:61215)
Property Details
MLS® Number
C12354518
Property Type
Single Family
Community Name
Waterfront Communities C8
Amenities Near By
Marina, Park, Public Transit
Community Features
Pets Not Allowed
Features
Balcony, Carpet Free
Parking Space Total
1
View Type
View, City View, View Of Water
Water Front Type
Waterfront
Building
Bathroom Total
2
Bedrooms Above Ground
2
Bedrooms Total
2
Age
New Building
Amenities
Security/concierge, Exercise Centre, Party Room
Appliances
Oven - Built-in, Dryer, Microwave, Stove, Washer, Window Coverings, Refrigerator
Basement Type
None
Cooling Type
Central Air Conditioning
Exterior Finish
Concrete
Fire Protection
Monitored Alarm, Security Guard, Smoke Detectors
Flooring Type
Hardwood
Heating Fuel
Other
Heating Type
Forced Air
Size Interior
700 - 799 Ft2
Type
Apartment
Parking
Land
Acreage
No
Land Amenities
Marina, Park, Public Transit
Rooms
Level
Type
Length
Width
Dimensions
Flat
Living Room
3.5 m
2.75 m
3.5 m x 2.75 m
Flat
Dining Room
3.87 m
3.5 m
3.87 m x 3.5 m
Flat
Kitchen
3.87 m
3.5 m
3.87 m x 3.5 m
Flat
Primary Bedroom
3 m
2.75 m
3 m x 2.75 m
Flat
Bedroom 2
3.8 m
3 m
3.8 m x 3 m
https://www.realtor.ca/real-estate/28755321/7105-138-downes-street-toronto-waterfront-communities-waterfront-communities-c8




