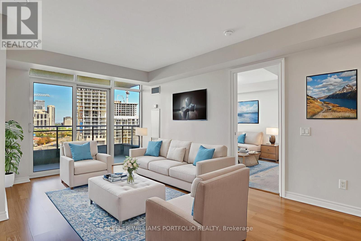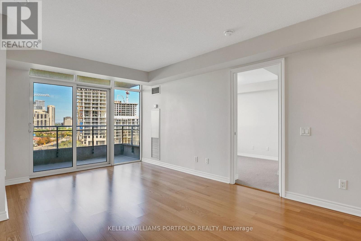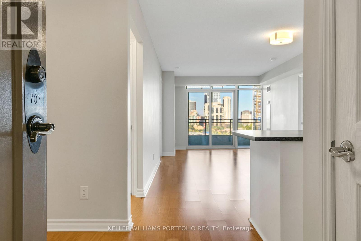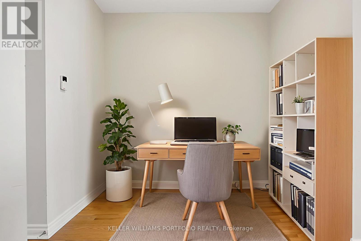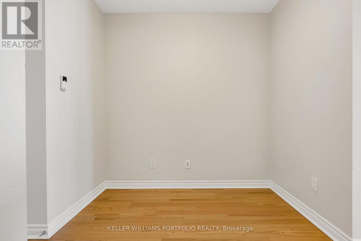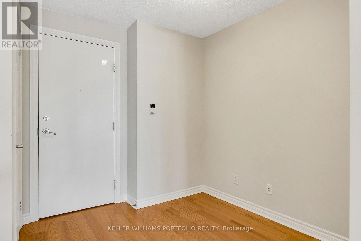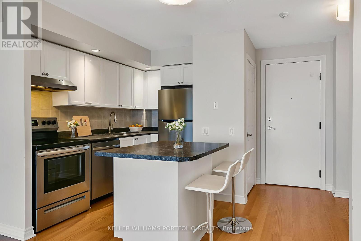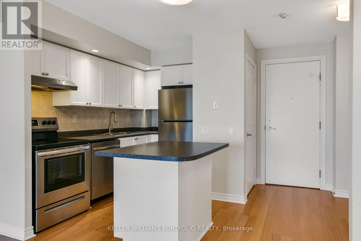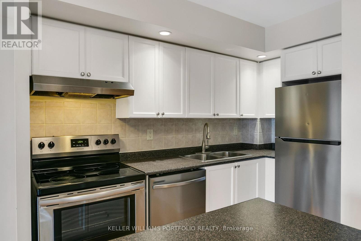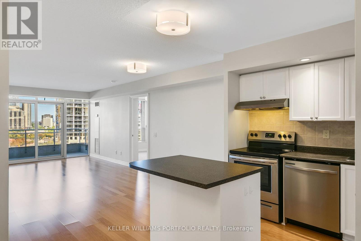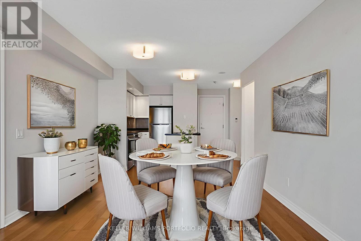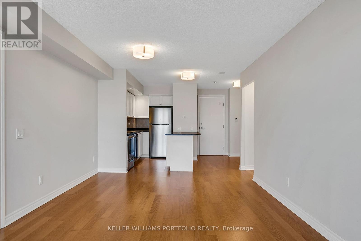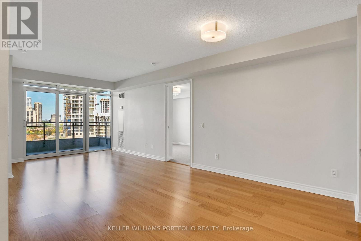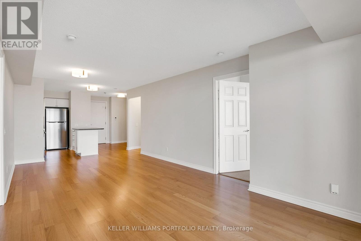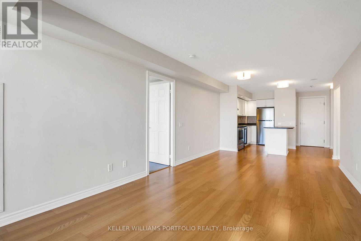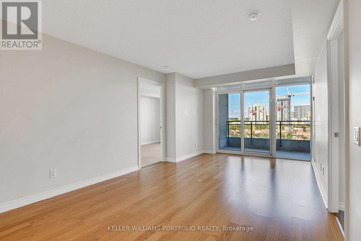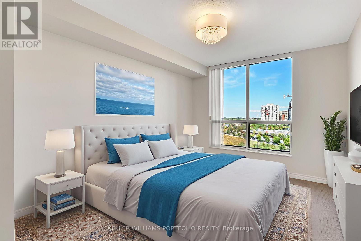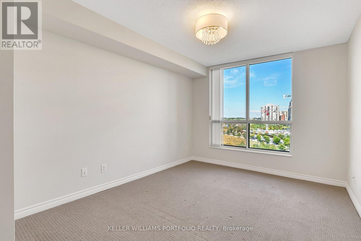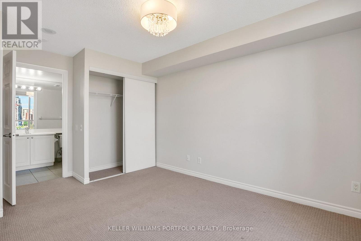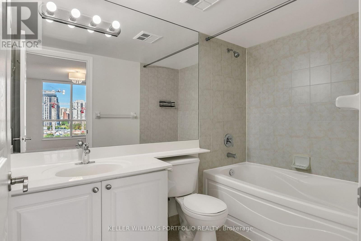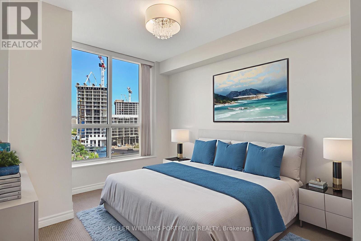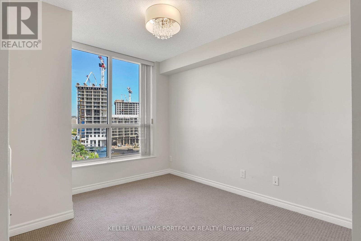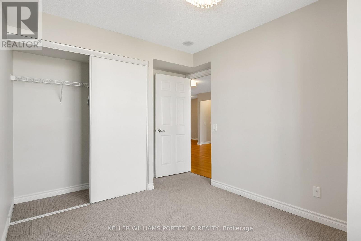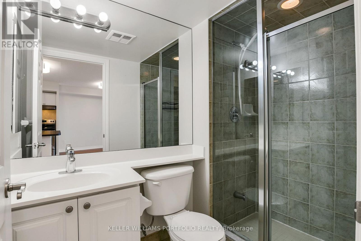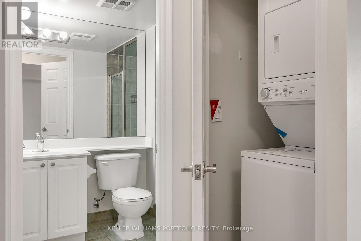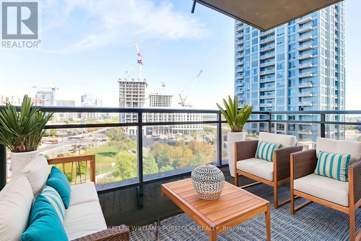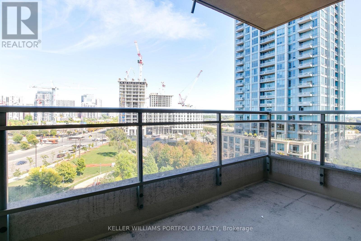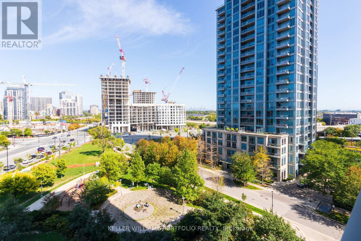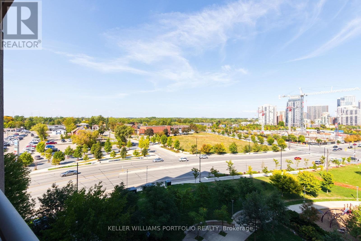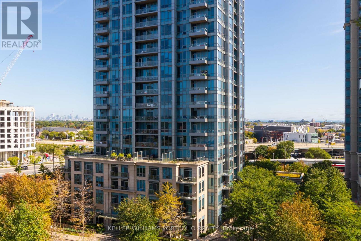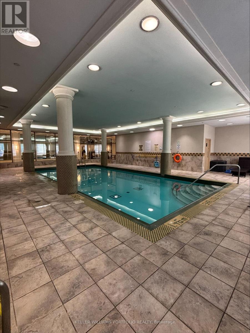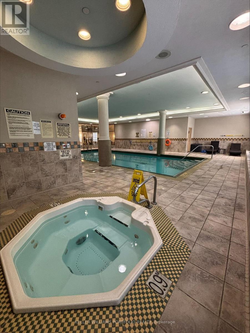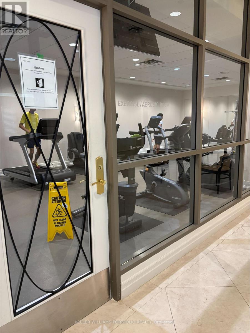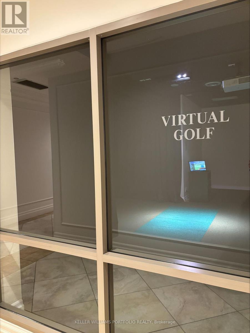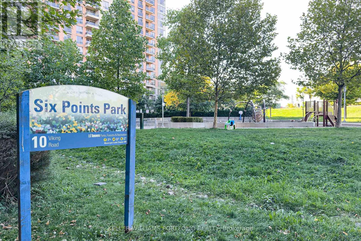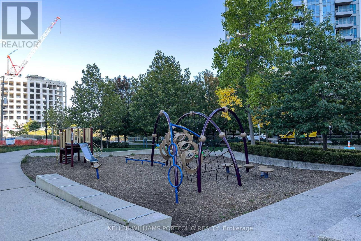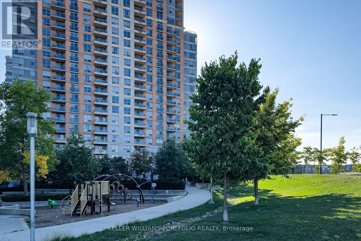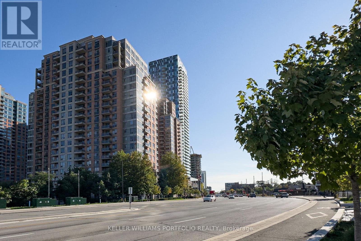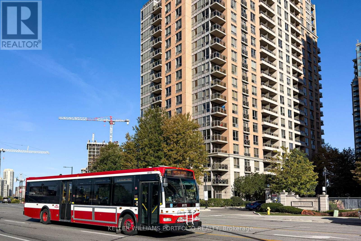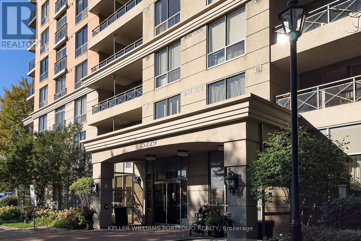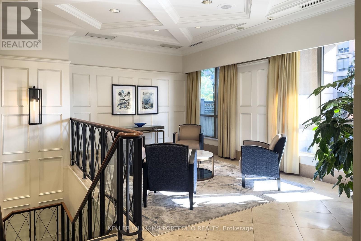Team Finora | Dan Kate and Jodie Finora | Niagara's Top Realtors | ReMax Niagara Realty Ltd.
707 - 5229 Dundas Street W Toronto, Ontario M9B 6L9
$655,000Maintenance, Heat, Common Area Maintenance, Electricity, Insurance, Water, Parking
$875.35 Monthly
Maintenance, Heat, Common Area Maintenance, Electricity, Insurance, Water, Parking
$875.35 MonthlyExperience elevated living at Tridels Essex I with this well-designed 2-bedroom + den, 2-bath suite that offers a smart split-bedroom layout and a versatile den ideal for a home office or hobby space. Wall-to-wall windows provide unobstructed Toronto skyline views, filling the space with natural light, while quality finishes throughout create a move-in ready environment that blends comfort with everyday ease. Residents enjoy resort-style amenities including 24-hour concierge, indoor pool, library, weight room, cardio room, sauna, virtual golf, Jacuzzi tub and guest suites, all within a modern, meticulously maintained community. Set in the thriving Islington City Centre, the suite is steps from dining, shopping, transit, and minutes from Sherway Gardens, major highways, and the upcoming Civic Centre project. Comprehensive maintenance fees include all utilities and parking, making this a prime opportunity for professionals, downsizers, or investors seeking location, lifestyle, and lasting value. (id:61215)
Property Details
| MLS® Number | W12413106 |
| Property Type | Single Family |
| Community Name | Islington-City Centre West |
| Amenities Near By | Park, Place Of Worship, Public Transit, Schools |
| Community Features | Pets Allowed With Restrictions |
| Features | Balcony, In Suite Laundry |
| Parking Space Total | 1 |
| Pool Type | Indoor Pool |
Building
| Bathroom Total | 2 |
| Bedrooms Above Ground | 2 |
| Bedrooms Below Ground | 1 |
| Bedrooms Total | 3 |
| Age | 11 To 15 Years |
| Amenities | Security/concierge, Exercise Centre, Party Room, Visitor Parking |
| Appliances | Dishwasher, Dryer, Hood Fan, Stove, Washer, Window Coverings, Refrigerator |
| Basement Type | None |
| Cooling Type | Central Air Conditioning |
| Exterior Finish | Concrete |
| Flooring Type | Carpeted |
| Heating Fuel | Natural Gas |
| Heating Type | Forced Air |
| Size Interior | 800 - 899 Ft2 |
| Type | Apartment |
Parking
| Underground | |
| Garage |
Land
| Acreage | No |
| Land Amenities | Park, Place Of Worship, Public Transit, Schools |
Rooms
| Level | Type | Length | Width | Dimensions |
|---|---|---|---|---|
| Flat | Foyer | 2.69 m | 2.36 m | 2.69 m x 2.36 m |
| Flat | Den | 2.69 m | 3.36 m | 2.69 m x 3.36 m |
| Flat | Kitchen | 3.2 m | 2.44 m | 3.2 m x 2.44 m |
| Flat | Dining Room | 6.88 m | 3.43 m | 6.88 m x 3.43 m |
| Flat | Living Room | 6.88 m | 3.43 m | 6.88 m x 3.43 m |
| Flat | Primary Bedroom | 3.81 m | 3.07 m | 3.81 m x 3.07 m |
| Flat | Bedroom 2 | 3.25 m | 2.69 m | 3.25 m x 2.69 m |

