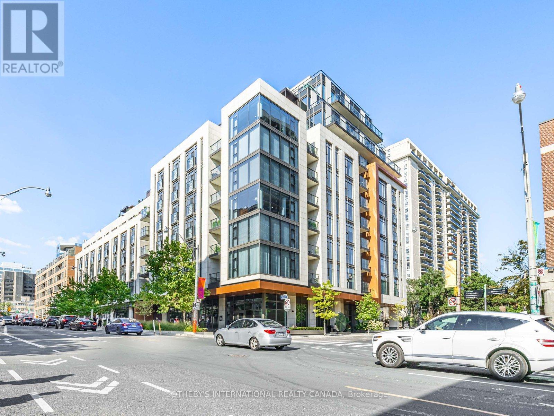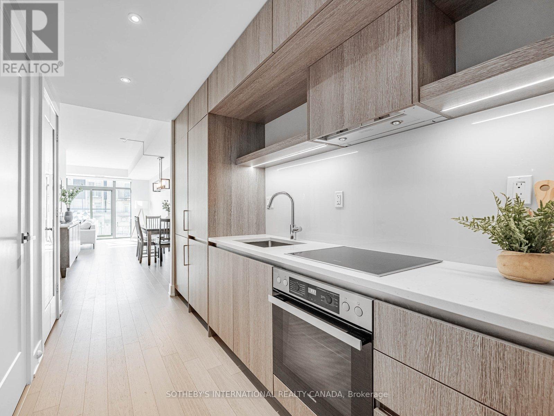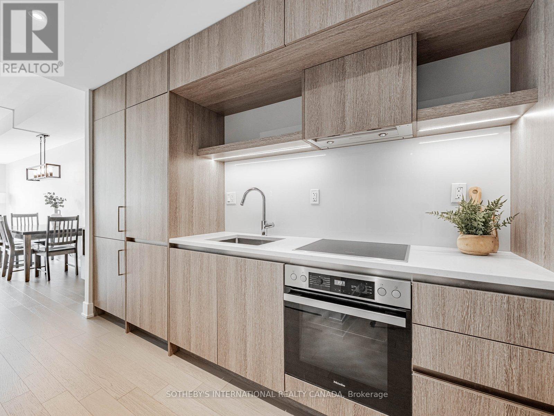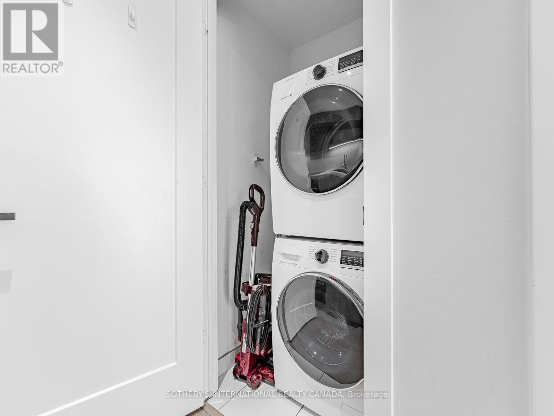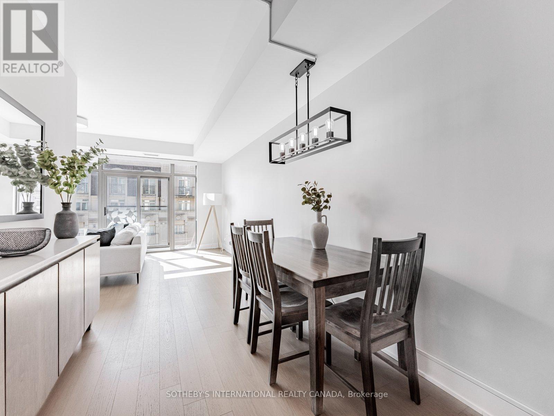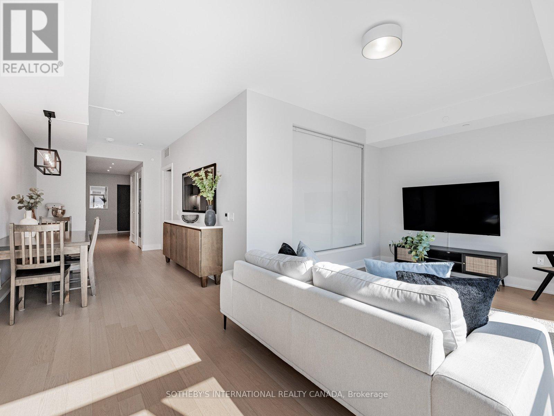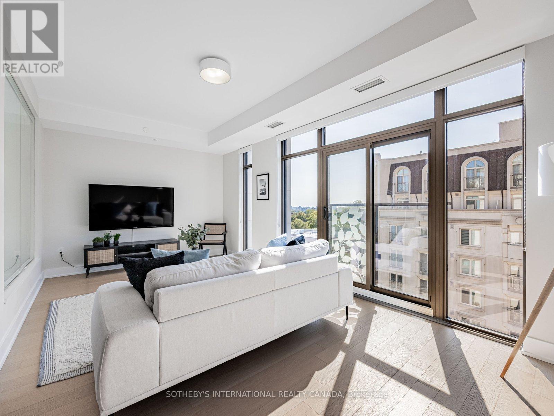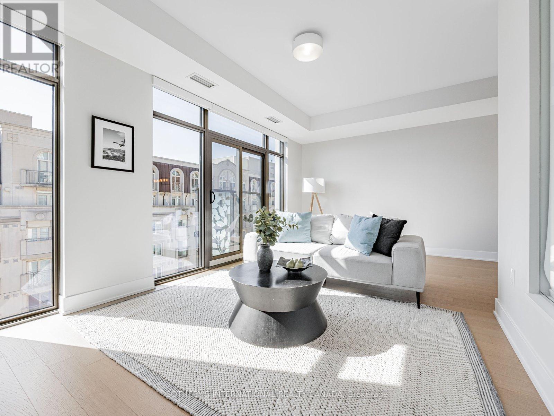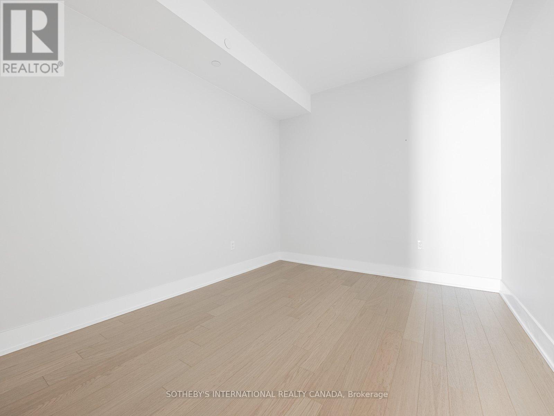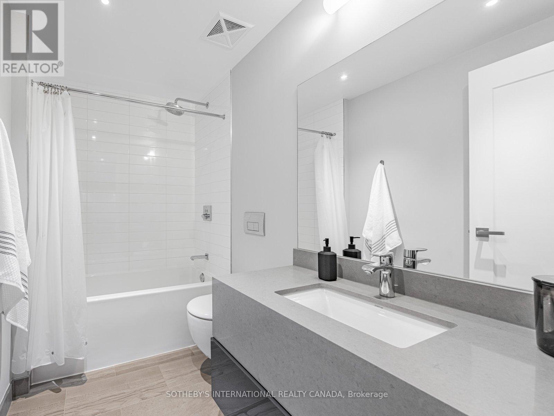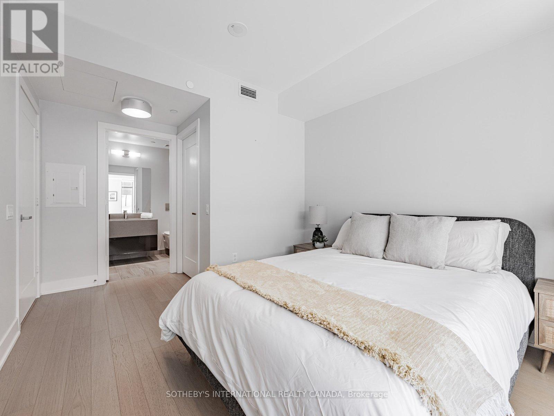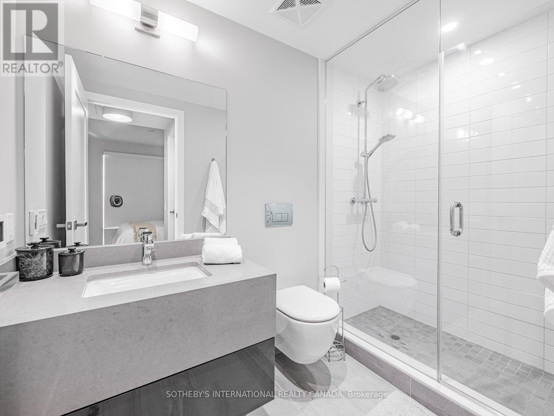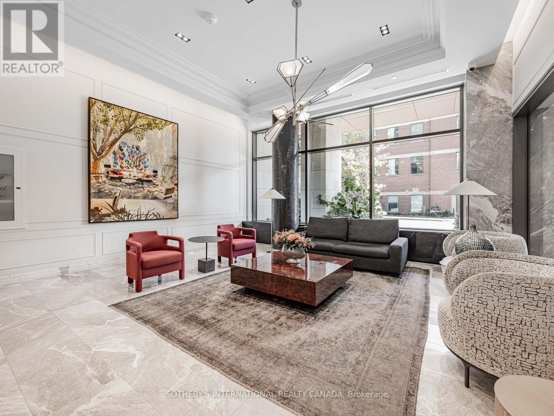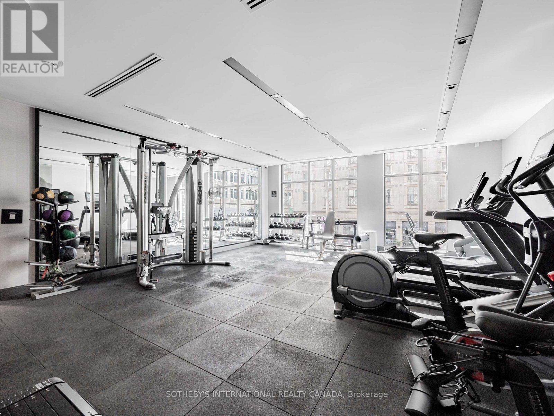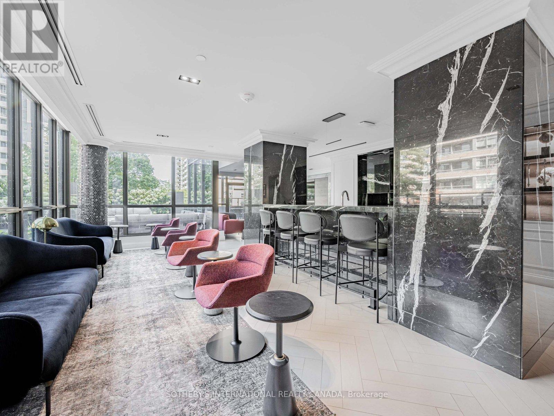2 Bedroom
2 Bathroom
900 - 999 ft2
Central Air Conditioning
Heat Pump, Not Known
$4,250 Monthly
Welcome to The Jack, a Luxury Boutique Condo Building with a Valet and a 24 hour Concierge. Perfectly poised just north of Yonge & Summerhill, South of Yonge & St. Clair. Experience this exceptional lifestyle! This open concept modern one plus one Bedroom suite features Hardwood flooring throughout, quality finishes, a welcoming foyer with a double closet, a sleek Irpinis kitchen with stone countertop, built in Miele appliances & bonus pantry, a primary Bedroom boasting a 3 piece ensuite with a heated floor & walk in closet, a bright open concept Living Room and Dining Room, a tranquil Second bedroom/Den and another 4 piece bath with a heated floor. Building amenities; 24 Hour Concierge, visitor parking, an exercise room/ gym, party room, guest suite, common outdoor deck & daytime/ evening Valet. Walk to trendy shops and restaurants, grocery stores, TTC/ Subway and David A. Balfour Park. (id:61215)
Property Details
|
MLS® Number
|
C12400668 |
|
Property Type
|
Single Family |
|
Community Name
|
Rosedale-Moore Park |
|
Amenities Near By
|
Park, Public Transit |
|
Community Features
|
Pets Allowed With Restrictions |
|
Features
|
Balcony, Carpet Free |
|
Parking Space Total
|
1 |
Building
|
Bathroom Total
|
2 |
|
Bedrooms Above Ground
|
1 |
|
Bedrooms Below Ground
|
1 |
|
Bedrooms Total
|
2 |
|
Amenities
|
Security/concierge, Exercise Centre, Visitor Parking, Party Room |
|
Appliances
|
Blinds, Cooktop, Dishwasher, Dryer, Furniture, Oven, Wall Mounted Tv, Washer, Refrigerator |
|
Basement Type
|
None |
|
Cooling Type
|
Central Air Conditioning |
|
Exterior Finish
|
Concrete |
|
Flooring Type
|
Hardwood |
|
Heating Fuel
|
Electric, Natural Gas |
|
Heating Type
|
Heat Pump, Not Known |
|
Size Interior
|
900 - 999 Ft2 |
|
Type
|
Apartment |
Parking
Land
|
Acreage
|
No |
|
Land Amenities
|
Park, Public Transit |
Rooms
| Level |
Type |
Length |
Width |
Dimensions |
|
Flat |
Kitchen |
3.35 m |
2.93 m |
3.35 m x 2.93 m |
|
Flat |
Living Room |
5.83 m |
3.15 m |
5.83 m x 3.15 m |
|
Flat |
Dining Room |
4.57 m |
2.54 m |
4.57 m x 2.54 m |
|
Flat |
Primary Bedroom |
4.47 m |
3.23 m |
4.47 m x 3.23 m |
|
Flat |
Bedroom 2 |
3.58 m |
2.84 m |
3.58 m x 2.84 m |
https://www.realtor.ca/real-estate/28856465/705-6-jackes-avenue-toronto-rosedale-moore-park-rosedale-moore-park

