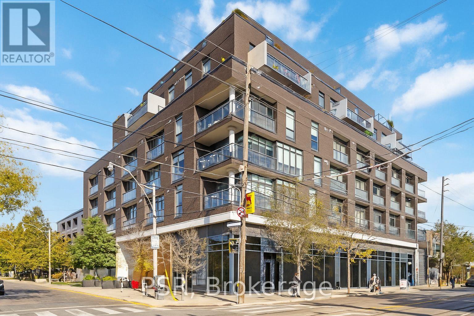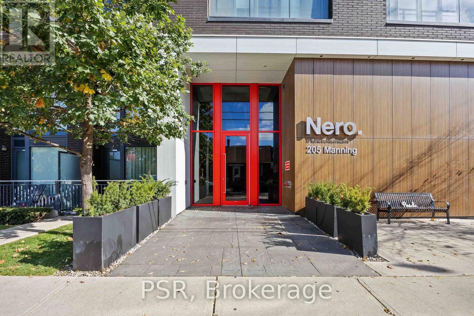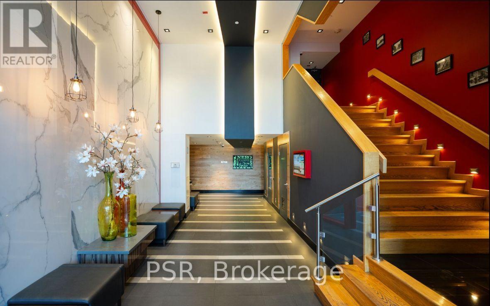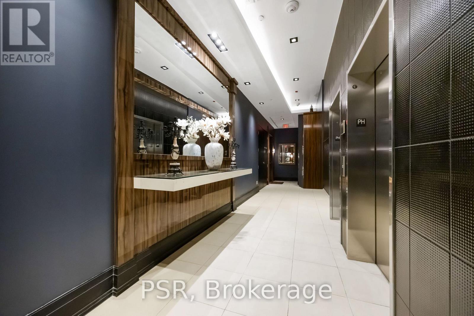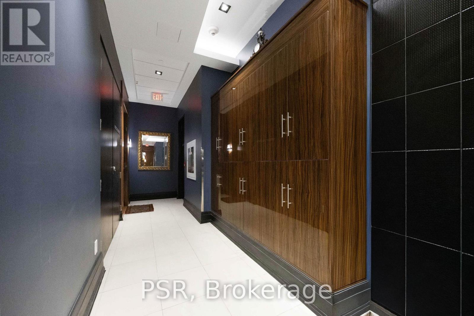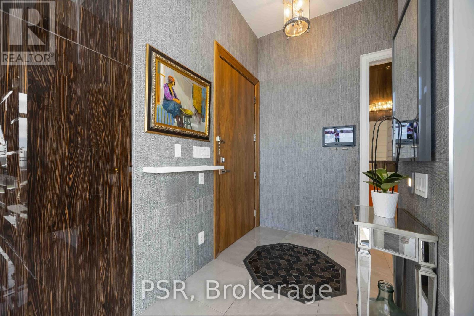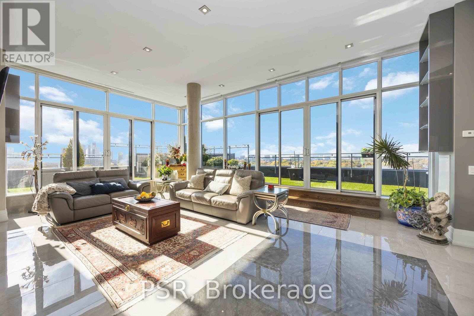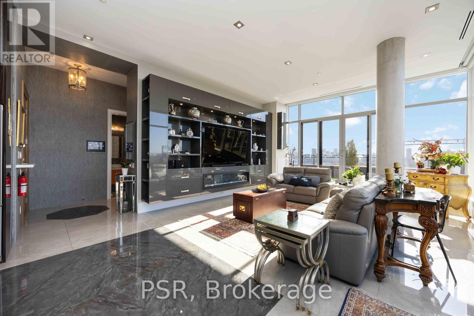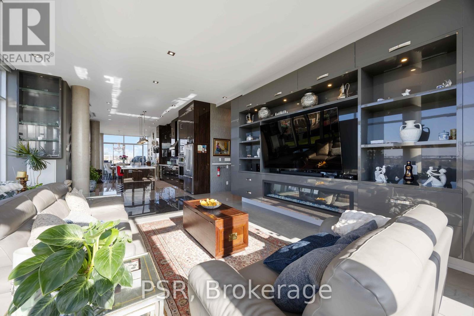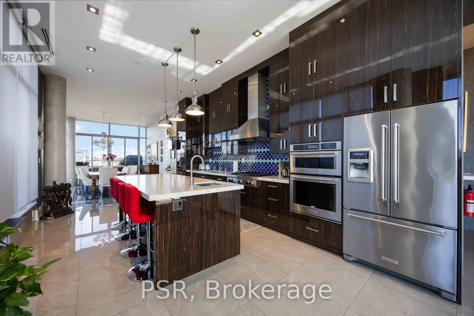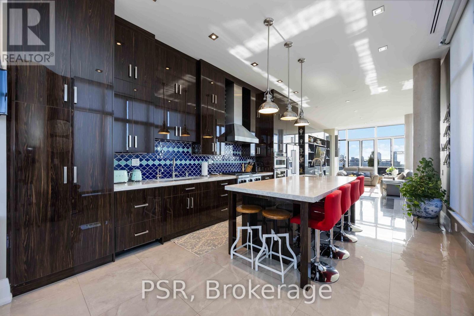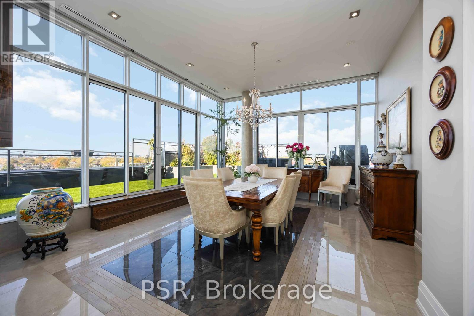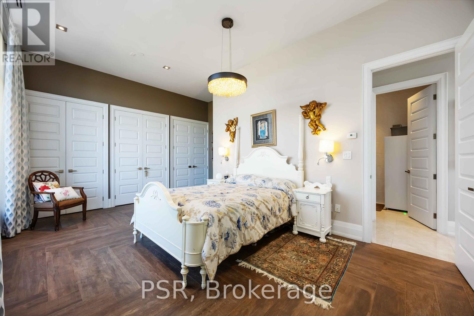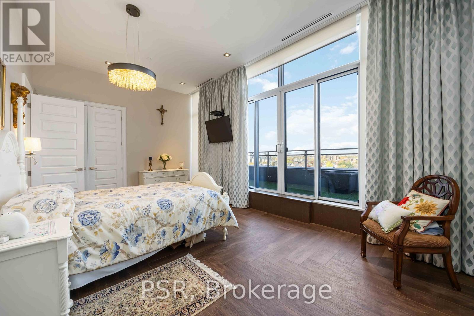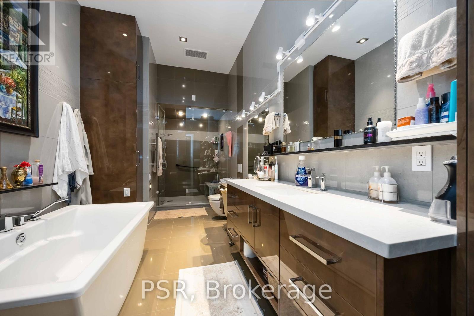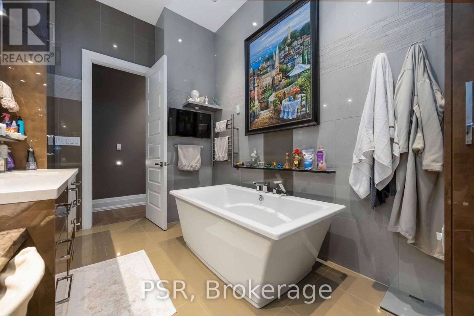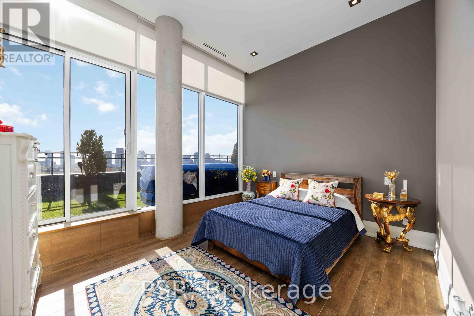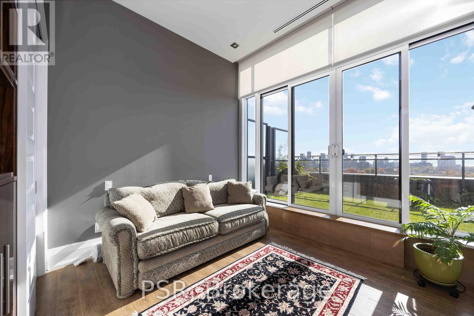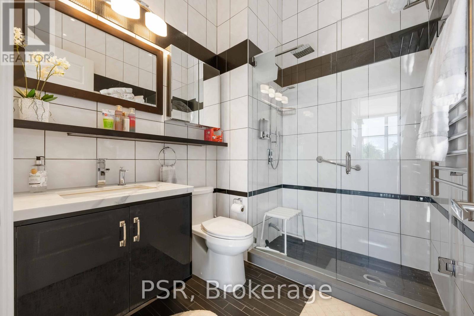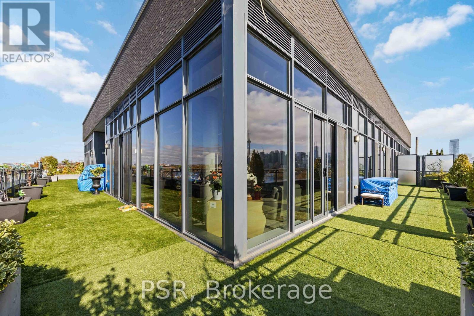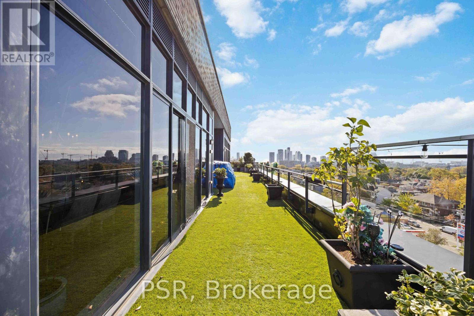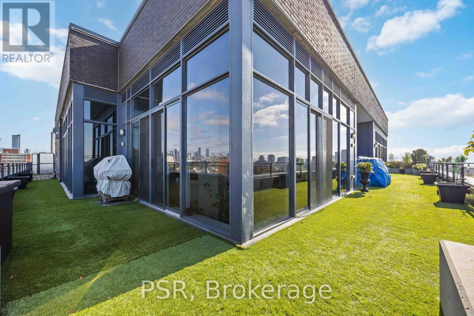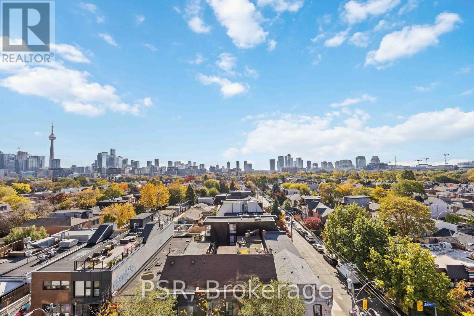4 Bedroom
3 Bathroom
2,250 - 2,499 ft2
Fireplace
Central Air Conditioning
Forced Air
$9,000 Monthly
Experience elevated city living in this stunning 3+1 bedroom, 3-bathroom penthouse offering over 2,200 sq. ft. of luxury interior space and an expansive 1,300 sq. ft. terrace with unobstructed south, west, and north views. Bathed in natural light from its rare triple exposure, this residence features a spacious open-concept living area with a fireplace, perfect for entertaining or relaxing in style. Enjoy privacy and exclusivity with a semi-private hallway shared by only two other suites. Ideally situated along vibrant Dundas West, you're steps from Trinity Bellwoods Park, Little Italy, shops, restaurants, cafés, and the TTC right at your door. Urban sophistication meets ultimate convenience - this is penthouse living at its finest. Unit can be rented unfurnished, furnished or partially furnished. (id:61215)
Property Details
|
MLS® Number
|
C12536674 |
|
Property Type
|
Single Family |
|
Community Name
|
Trinity-Bellwoods |
|
Amenities Near By
|
Park, Public Transit, Schools |
|
Community Features
|
Pets Allowed With Restrictions |
|
Features
|
Elevator, In Suite Laundry |
|
Parking Space Total
|
1 |
|
View Type
|
View |
Building
|
Bathroom Total
|
3 |
|
Bedrooms Above Ground
|
3 |
|
Bedrooms Below Ground
|
1 |
|
Bedrooms Total
|
4 |
|
Amenities
|
Exercise Centre, Party Room, Visitor Parking |
|
Appliances
|
Oven - Built-in |
|
Basement Type
|
None |
|
Cooling Type
|
Central Air Conditioning |
|
Exterior Finish
|
Brick |
|
Fireplace Present
|
Yes |
|
Flooring Type
|
Tile, Hardwood |
|
Foundation Type
|
Concrete |
|
Half Bath Total
|
1 |
|
Heating Fuel
|
Natural Gas |
|
Heating Type
|
Forced Air |
|
Size Interior
|
2,250 - 2,499 Ft2 |
|
Type
|
Apartment |
Parking
Land
|
Acreage
|
No |
|
Land Amenities
|
Park, Public Transit, Schools |
Rooms
| Level |
Type |
Length |
Width |
Dimensions |
|
Main Level |
Living Room |
7.4 m |
5.09 m |
7.4 m x 5.09 m |
|
Main Level |
Kitchen |
6.67 m |
4.04 m |
6.67 m x 4.04 m |
|
Main Level |
Dining Room |
5.46 m |
4.8 m |
5.46 m x 4.8 m |
|
Main Level |
Primary Bedroom |
3.05 m |
6.27 m |
3.05 m x 6.27 m |
|
Main Level |
Laundry Room |
1.89 m |
1.99 m |
1.89 m x 1.99 m |
|
Main Level |
Bedroom 2 |
3.37 m |
4.06 m |
3.37 m x 4.06 m |
|
Main Level |
Bedroom 3 |
3.24 m |
3.57 m |
3.24 m x 3.57 m |
|
Main Level |
Office |
3.23 m |
2.56 m |
3.23 m x 2.56 m |
https://www.realtor.ca/real-estate/29094608/703-205-manning-avenue-toronto-trinity-bellwoods-trinity-bellwoods

